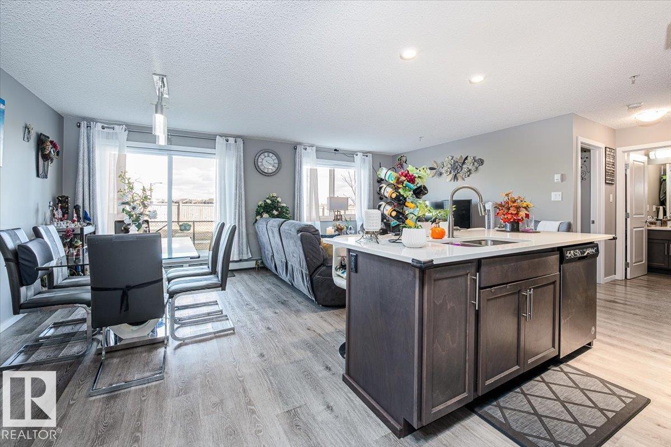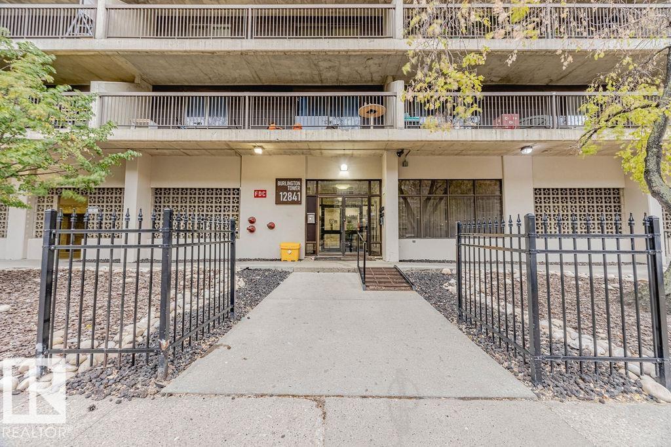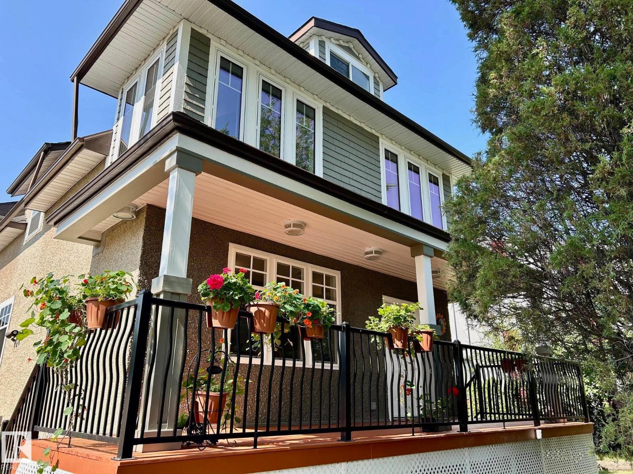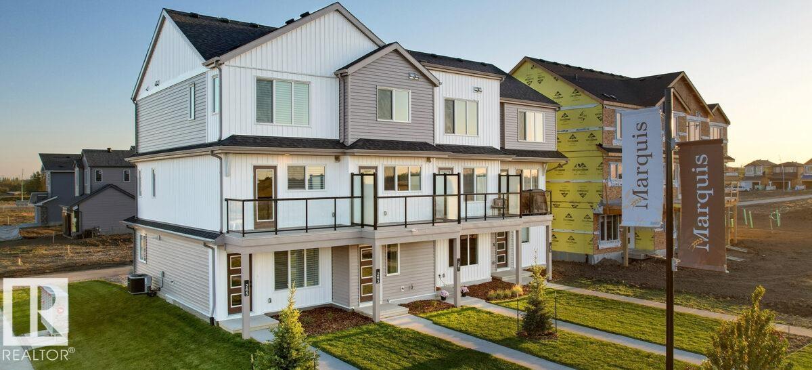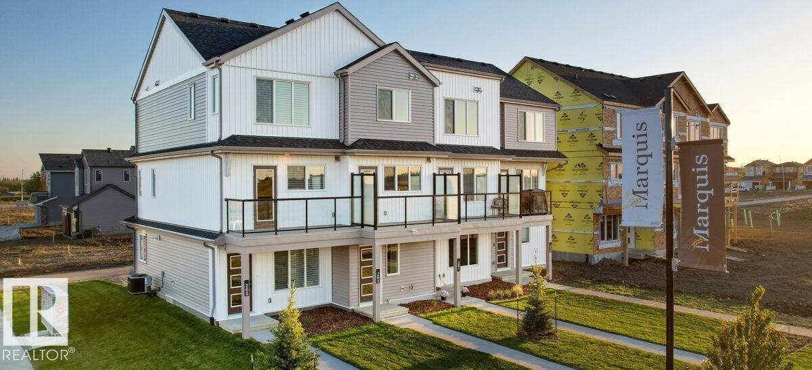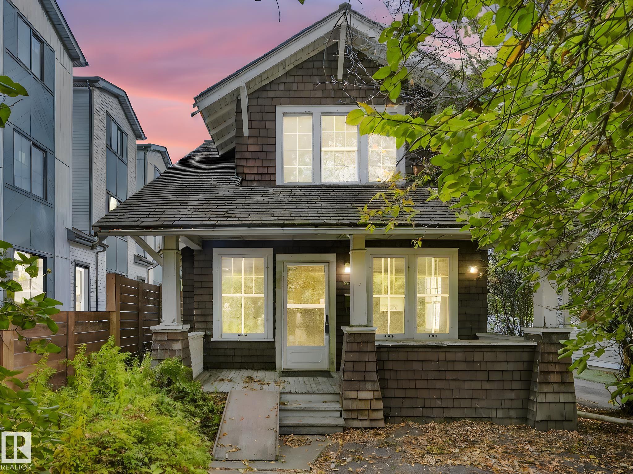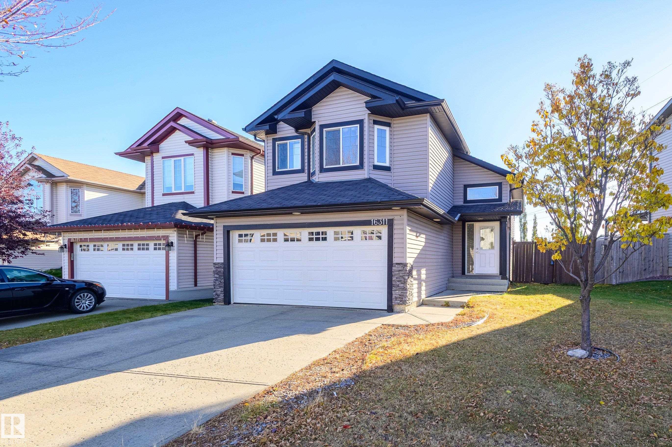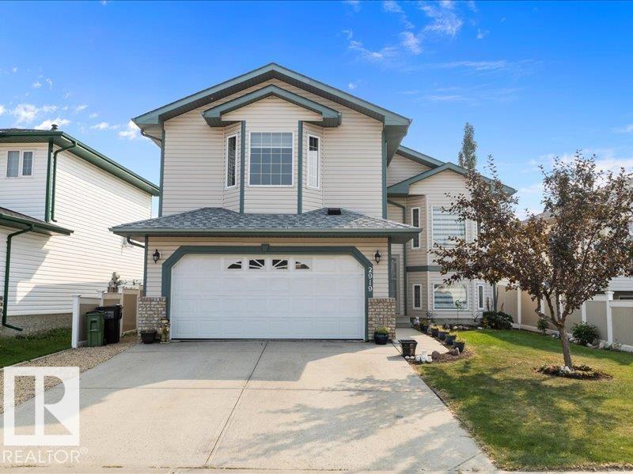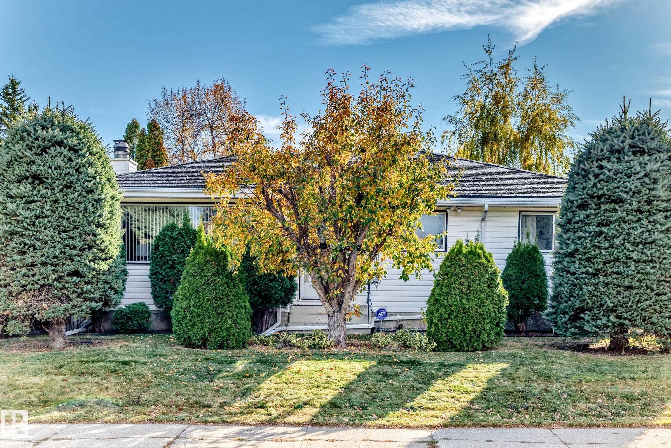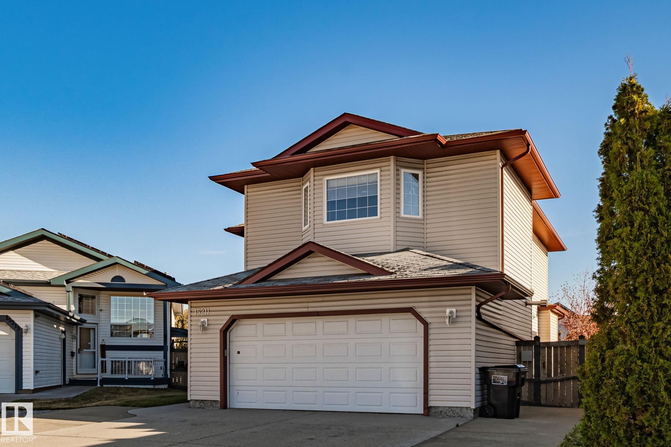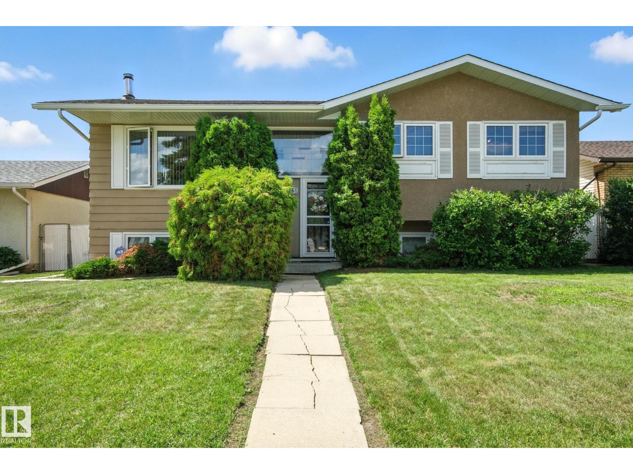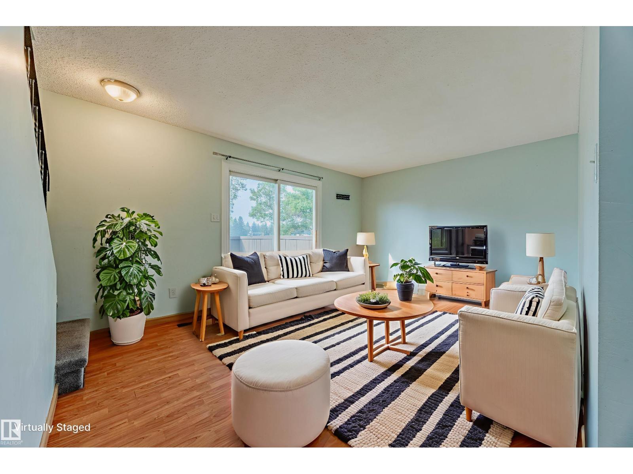
Highlights
Description
- Home value ($/Sqft)$222/Sqft
- Time on Houseful46 days
- Property typeSingle family
- Neighbourhood
- Median school Score
- Lot size2,548 Sqft
- Year built1977
- Mortgage payment
UPGRADED 3 BEDROOM, 2 FULL BATH townhome in a well-managed complex with LOW CONDO FEES! This fully finished home features a bright SOUTH-FACING FENCED YARD BACKING ONTO A PARK. Recent updates include a modern kitchen, 2 updated baths, upgraded flooring (laminate, carpet & plank vinyl), newer paint, lighting, interior doors, casings, baseboards, furnace and STAINLESS STEEL appliances. The complex updates include newer vinyl siding, windows and exterior doors. The main level offers a spacious eat-in kitchen and large living room, while the upper floor provides 3 bedrooms and a 4-pce bath. The finished basement includes a generous family room, 3-pce bath, laundry and storage. One assigned parking stall is included, with extra stalls available at very low rates. Ideally located close to the River Valley trail system, Hermitage dog park, stocked ponds, outdoor skating, sports complexes, schools, shopping and public transportation. Quick access to the Yellowhead and Anthony Henday ensures easy commuting! (id:63267)
Home overview
- Heat type Forced air
- # total stories 2
- Fencing Fence
- # parking spaces 1
- # full baths 2
- # total bathrooms 2.0
- # of above grade bedrooms 3
- Subdivision Kernohan
- Lot dimensions 236.73
- Lot size (acres) 0.05849518
- Building size 979
- Listing # E4455980
- Property sub type Single family residence
- Status Active
- Family room Measurements not available
Level: Lower - Dining room Measurements not available
Level: Main - Kitchen 4.06m X 2.86m
Level: Main - Living room 3.5m X 3.25m
Level: Main - 2nd bedroom 4.22m X 2.35m
Level: Upper - 3rd bedroom 3.19m X 2.38m
Level: Upper - Primary bedroom 3.41m X 3.35m
Level: Upper
- Listing source url Https://www.realtor.ca/real-estate/28812575/2551-135-av-nw-edmonton-kernohan
- Listing type identifier Idx

$-354
/ Month

