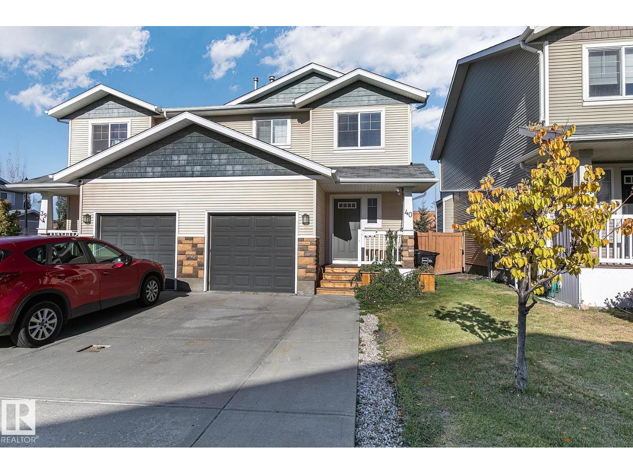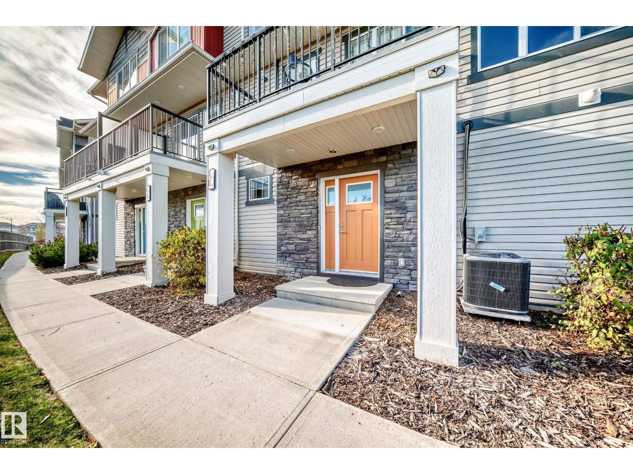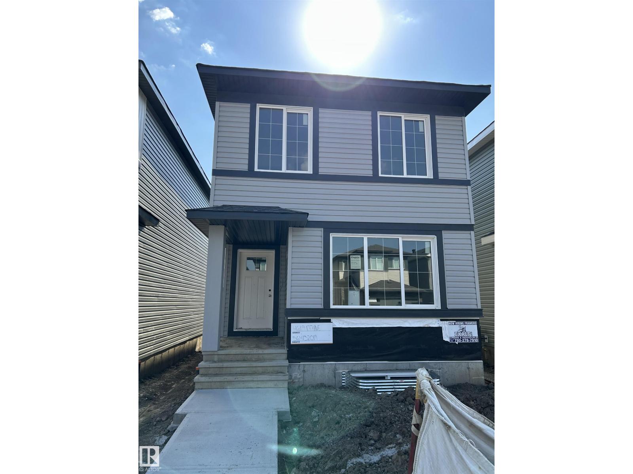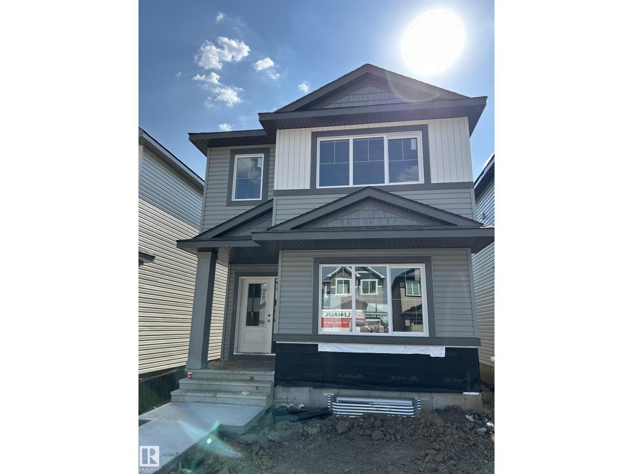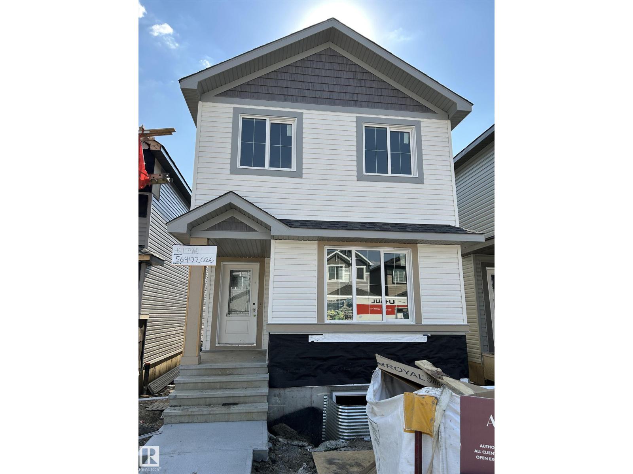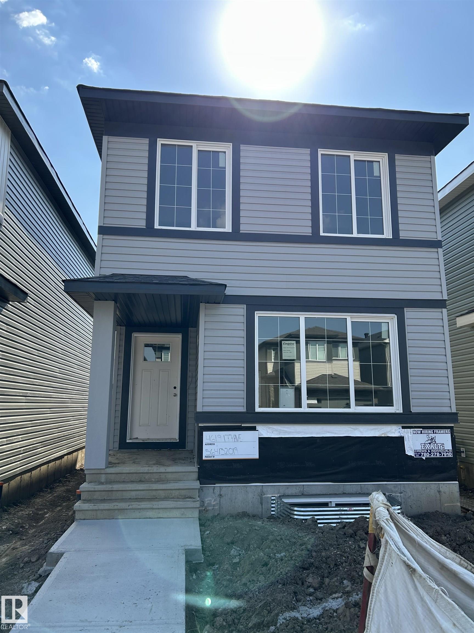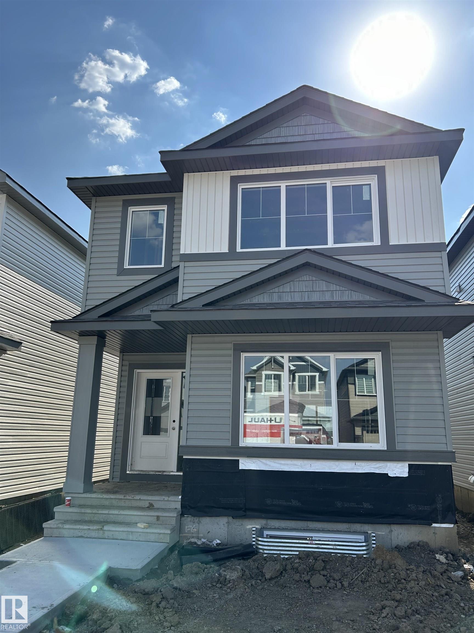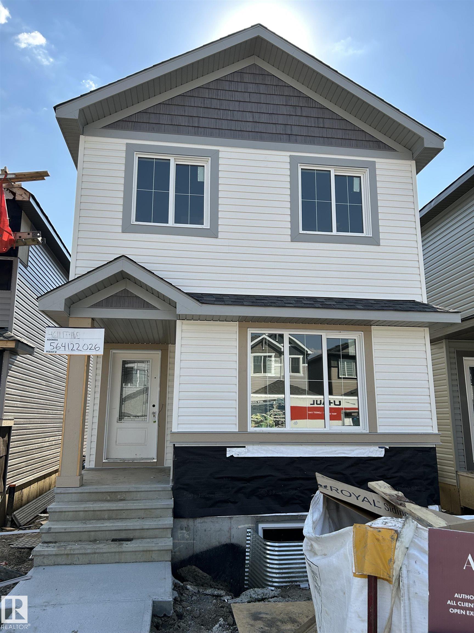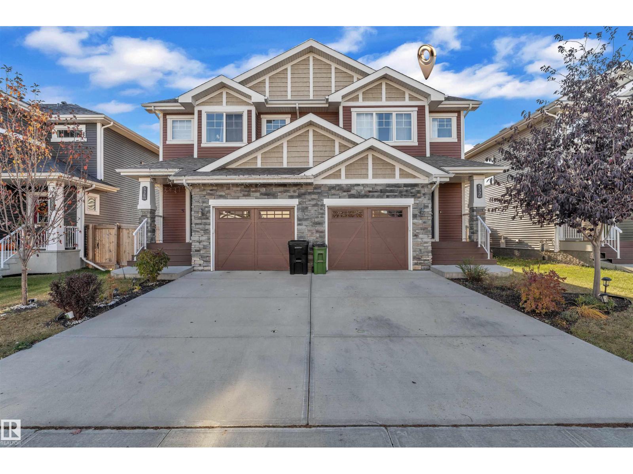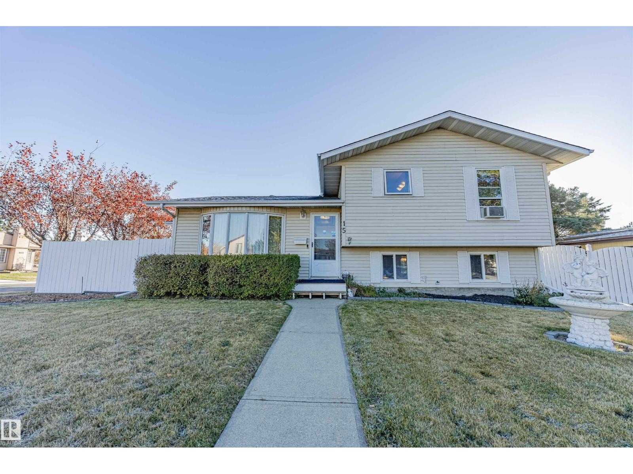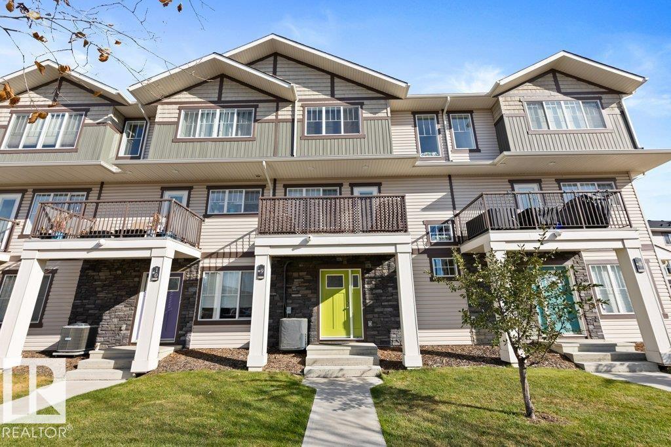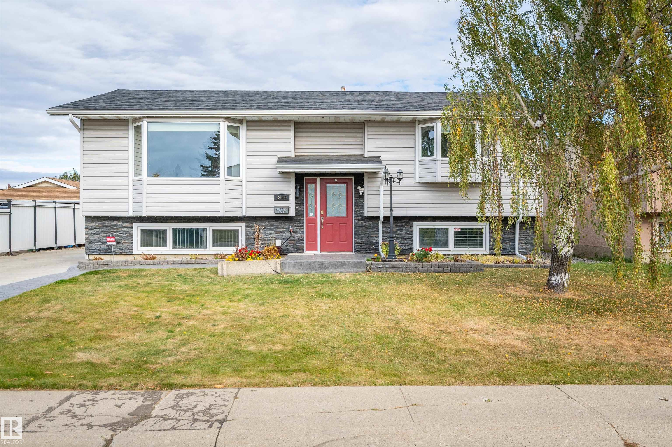
135 Av Nw Unit 3410 Ave #a
For Sale
New 9 hours
$510,000
3 beds
3 baths
1,738 Sqft
135 Av Nw Unit 3410 Ave #a
For Sale
New 9 hours
$510,000
3 beds
3 baths
1,738 Sqft
Highlights
This home is
5%
Time on Houseful
9 hours
School rated
5.4/10
Edmonton
10.35%
Description
- Home value ($/Sqft)$293/Sqft
- Time on Housefulnew 9 hours
- Property typeResidential
- StyleBi-level
- Neighbourhood
- Median school Score
- Lot size6,818 Sqft
- Year built1976
- Mortgage payment
Welcome Home! This thoughtfully renovated Bi-level in Clareview has everything you need and more! From an incredible curb appeal with a new driveway (within 5 years) updated exterior, FULL landscaping with irrigation system. Upon entry you'll find oak flooring that is truly striking , quartz countertops in your large kitchen and a new addition with a office that can be a hot tub location as well. Gemstone Lighting and modern renovated bathrooms. Enjoy year round comfort with hot water on demand and dual AC units. Back deck is perfect for entertaining with a space for a fire pit. HUGE double detached HEATED garage with a full width storage shed. List goes on.
John G Van Velzen
of NOW Real Estate Group,
MLS®#E4462561 updated 6 hours ago.
Houseful checked MLS® for data 6 hours ago.
Home overview
Amenities / Utilities
- Heat type Forced air-1, natural gas
Exterior
- Foundation Concrete perimeter
- Roof Asphalt shingles
- Exterior features Fenced, low maintenance landscape, no back lane
- # parking spaces 6
- Has garage (y/n) Yes
- Parking desc Double garage detached
Interior
- # full baths 3
- # total bathrooms 3.0
- # of above grade bedrooms 3
- Flooring Ceramic tile, hardwood, vinyl plank
- Appliances Air conditioning-central, alarm/security system, dishwasher-built-in, dryer, garage control, garage opener, hood fan, refrigerator, stove-electric, washer, window coverings
- Interior features Ensuite bathroom
Location
- Community features Air conditioner, closet organizers, detectors smoke, hot water tankless, low flw/dual flush toilet, vinyl windows, see remarks
- Area Edmonton
- Zoning description Zone 35
Lot/ Land Details
- Lot desc Rectangular
Overview
- Lot size (acres) 633.39
- Basement information Full, finished
- Building size 1738
- Mls® # E4462561
- Property sub type Single family residence
- Status Active
- Virtual tour
Rooms Information
metric
- Other room 3 46.2m X 45.3m
- Other room 1 29.2m X 27.6m
- Master room 40.3m X 47.9m
- Other room 2 27.6m X 36.4m
- Bedroom 2 39m X 42m
- Bedroom 3 43m X 41m
- Kitchen room 47.9m X 44.3m
- Dining room 28.2m X 43.3m
Level: Upper - Living room 57.4m X 47.9m
Level: Upper - Family room 72.5m X 52.2m
Level: Upper
SOA_HOUSEKEEPING_ATTRS
- Listing type identifier Idx

Lock your rate with RBC pre-approval
Mortgage rate is for illustrative purposes only. Please check RBC.com/mortgages for the current mortgage rates
$-1,360
/ Month25 Years fixed, 20% down payment, % interest
$
$
$
%
$
%

Schedule a viewing
No obligation or purchase necessary, cancel at any time
Nearby Homes
Real estate & homes for sale nearby

