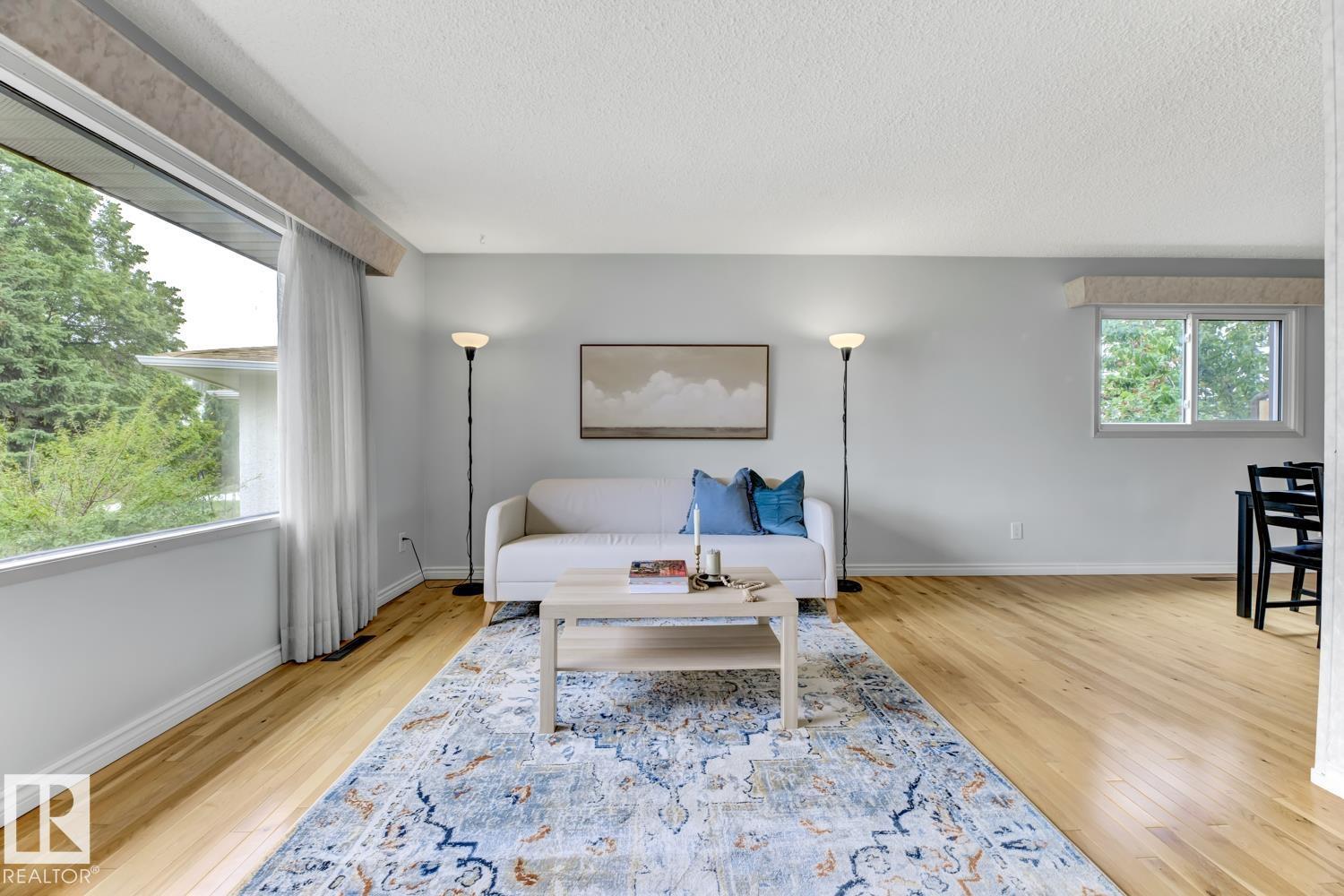This home is hot now!
There is over a 87% likelihood this home will go under contract in 14 days.

Beautifully maintained 2200 sq ft bungalow including fully finished basement featuring 4 bedrooms, a den and 2.5 baths. This one-owner home shows pride of care throughout. The main floor offers a spacious living room with unobstructed green space views, a dining room with built-in cabinetry, and 3 bedrooms up including a primary bedroom with 2-piece ensuite. The basement includes a large bedroom, den/office, generous family room, and a renovated 3-piece bath. There is a side entrance for a potential basement suite. The west-facing pie-shaped 6700 square foot lot is landscaped with garden beds, fruit trees, and a vegetable garden. An oversized double heated garage with parking pad completes the property. Updates include a metal roof on house and garage, newer vinyl windows, insulated siding, and high-efficiency furnace. Quiet location with no front neighbors—just a treed green space to enjoy. Close to shopping, transit, restaurants & schools. (id:63267)

