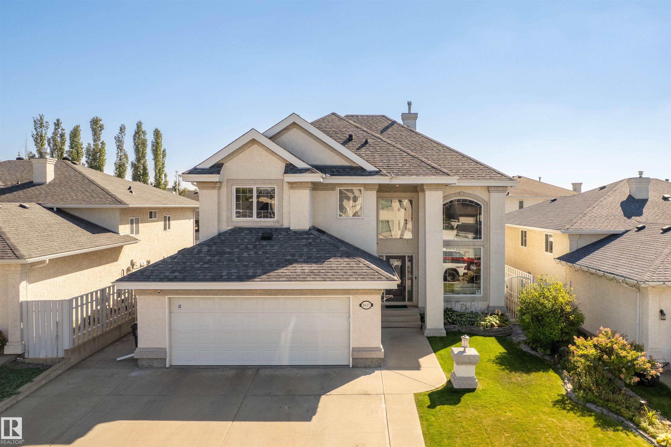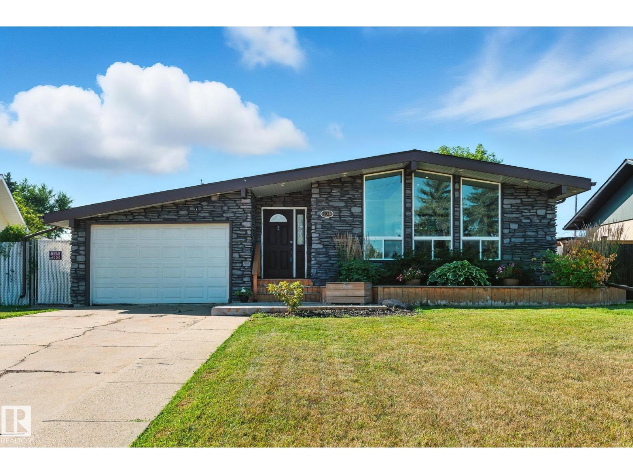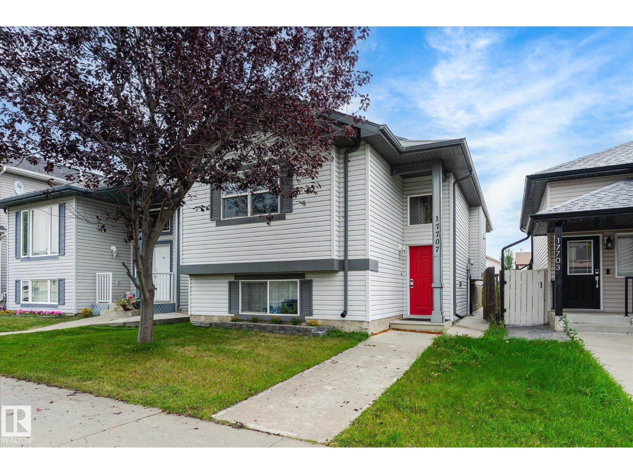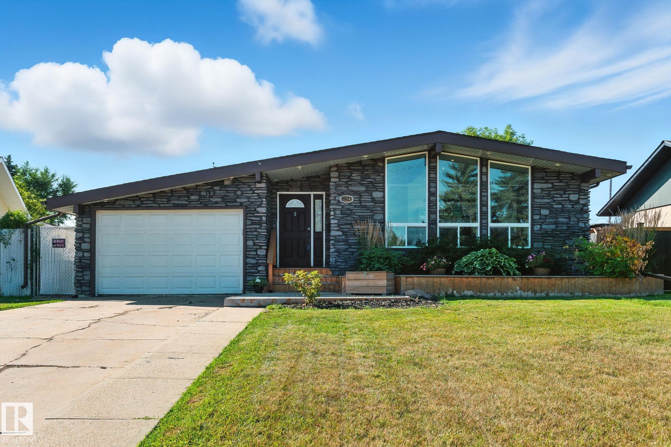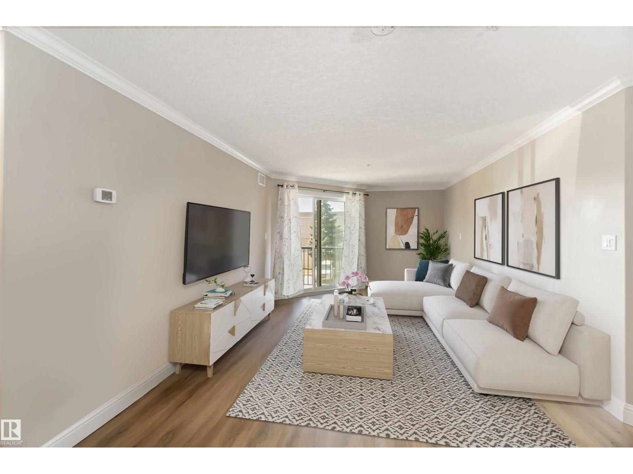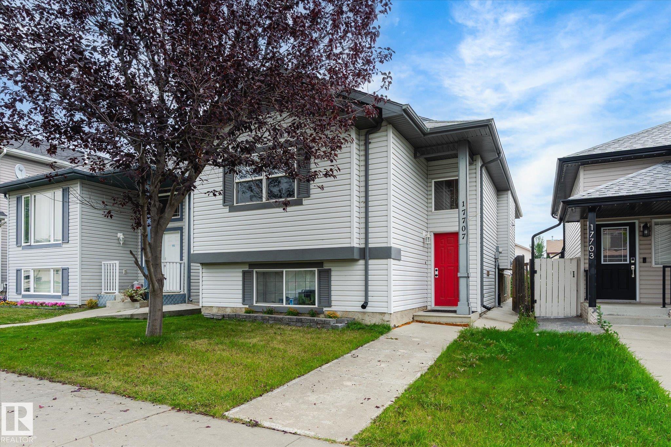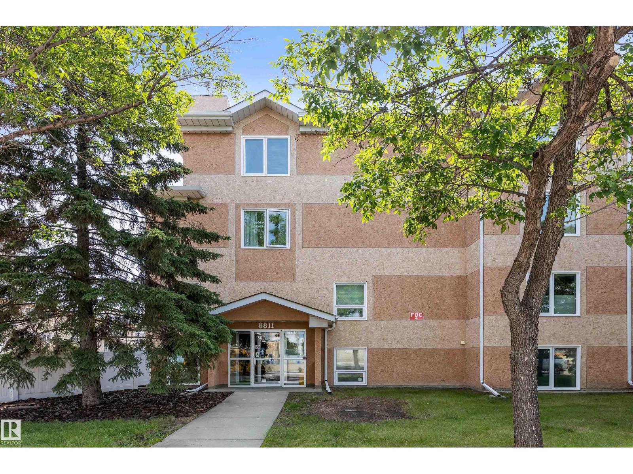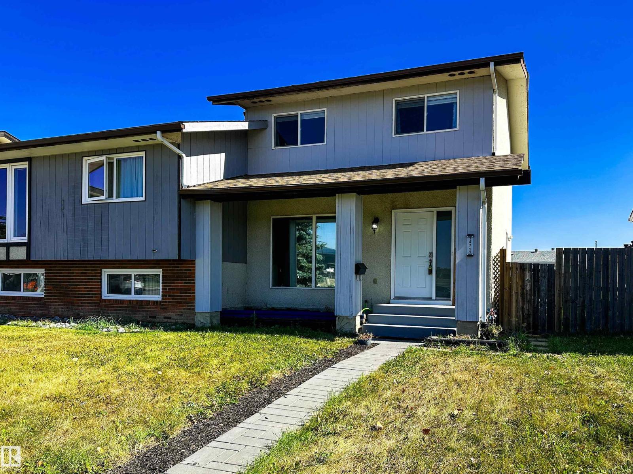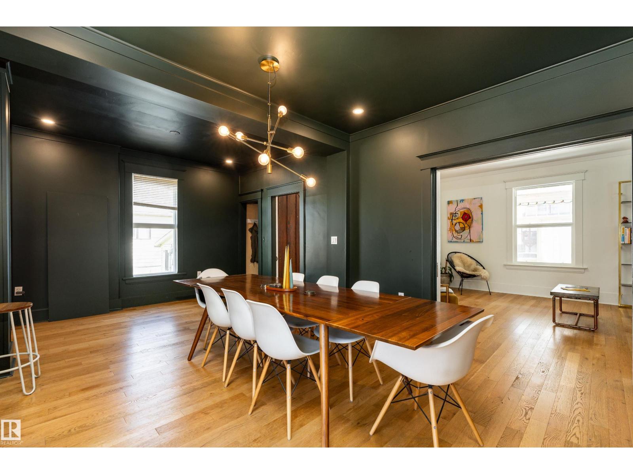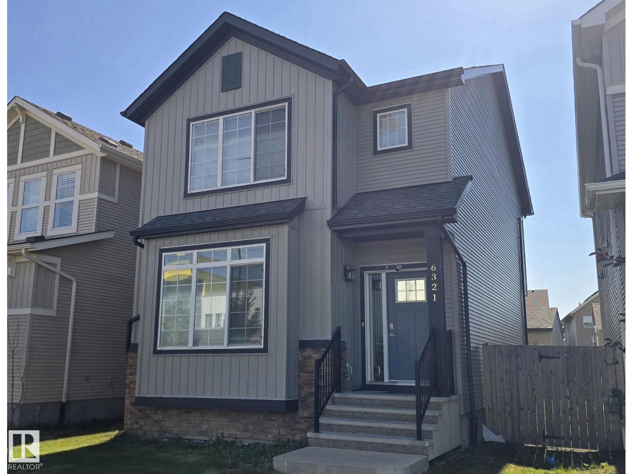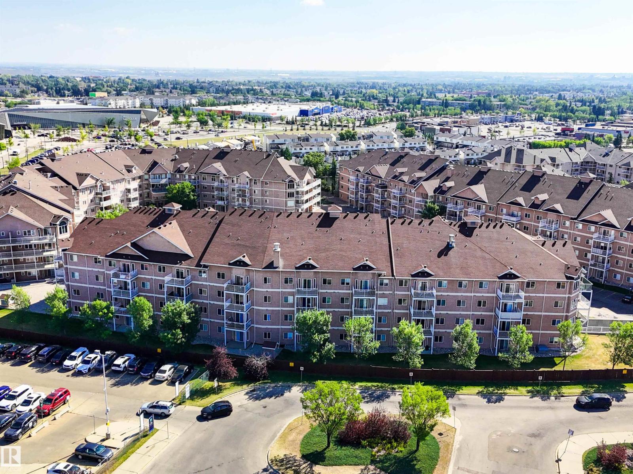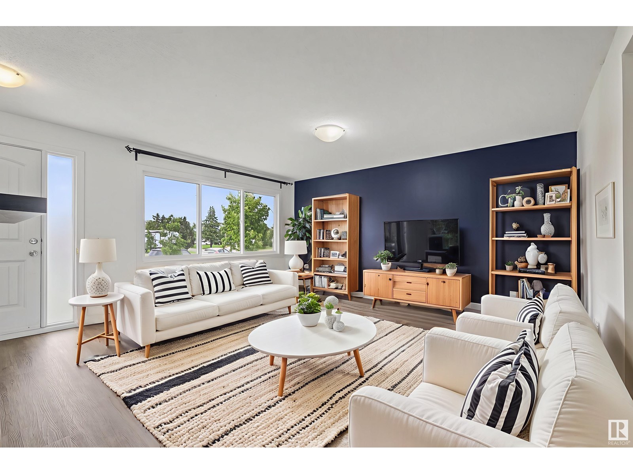
Highlights
Description
- Home value ($/Sqft)$436/Sqft
- Time on Houseful43 days
- Property typeSingle family
- StyleBungalow
- Neighbourhood
- Median school Score
- Year built1962
- Mortgage payment
South facing backyard—extensively renovated throughout! This charming 4-bedroom bungalow has everything on your wish list. Freshly painted in modern colors, the main floor features upgraded laminate flooring that adds warmth to the bright, open-concept layout. The sleek kitchen boasts quartz countertops, new stainless steel appliances, double sink, pot & pan drawers, and soft-close cabinetry. Three bedrooms and a 4-piece porcelain-tiled bath complete the main level. The finished basement offers new carpeting, a huge rec room, 4th bedroom, 4-piece bath, and laundry with new front-loading washer and dryer. An oversized single garage complements the huge lot with a fence (2018). Additional updates include newer windows, doors, lighting, siding, furnace, newer hot water tank (2021), shingles (2018), front step (2022), plus floor and dishwasher replaced last year. Move-in ready with every detail thoughtfully cared for! (id:55581)
Home overview
- Heat type Forced air
- # total stories 1
- Fencing Fence
- Has garage (y/n) Yes
- # full baths 2
- # total bathrooms 2.0
- # of above grade bedrooms 4
- Subdivision Glengarry
- Lot size (acres) 0.0
- Building size 1006
- Listing # E4449399
- Property sub type Single family residence
- Status Active
- Family room 3.835m X 8.128m
Level: Lower - 4th bedroom 3.835m X 2.616m
Level: Lower - Living room 4.851m X 4.801m
Level: Main - 3rd bedroom 3.785m X 2.438m
Level: Main - 2nd bedroom 3.785m X 2.438m
Level: Main - Dining room 2.743m X 1.854m
Level: Main - Primary bedroom 3.785m X 3.124m
Level: Main - Kitchen 2.743m X 2.921m
Level: Main
- Listing source url Https://www.realtor.ca/real-estate/28648327/9015-135a-av-nw-edmonton-glengarry
- Listing type identifier Idx

$-1,171
/ Month

