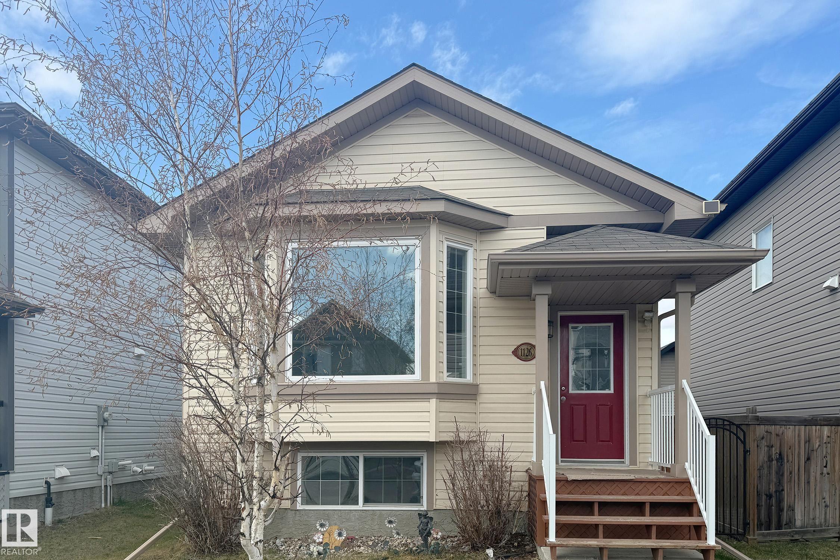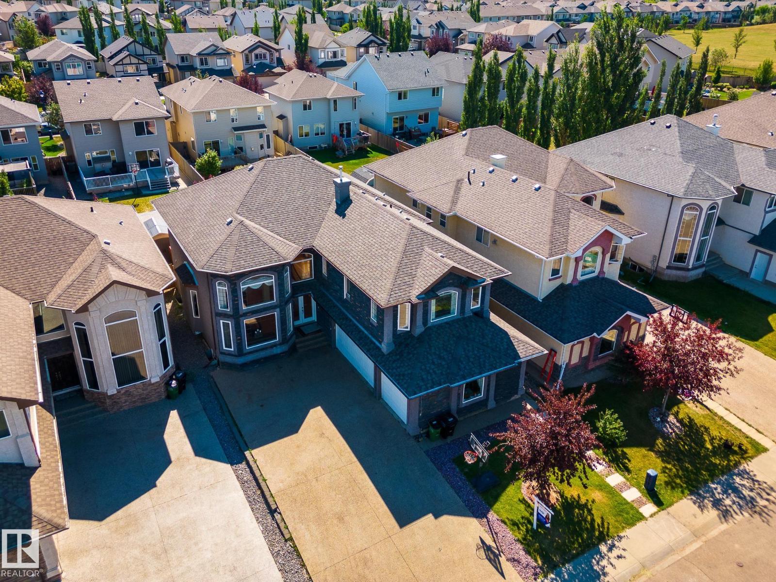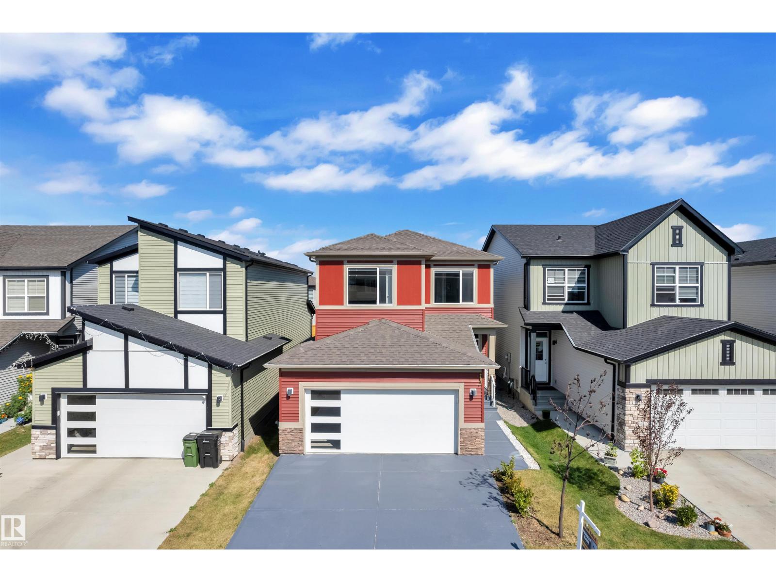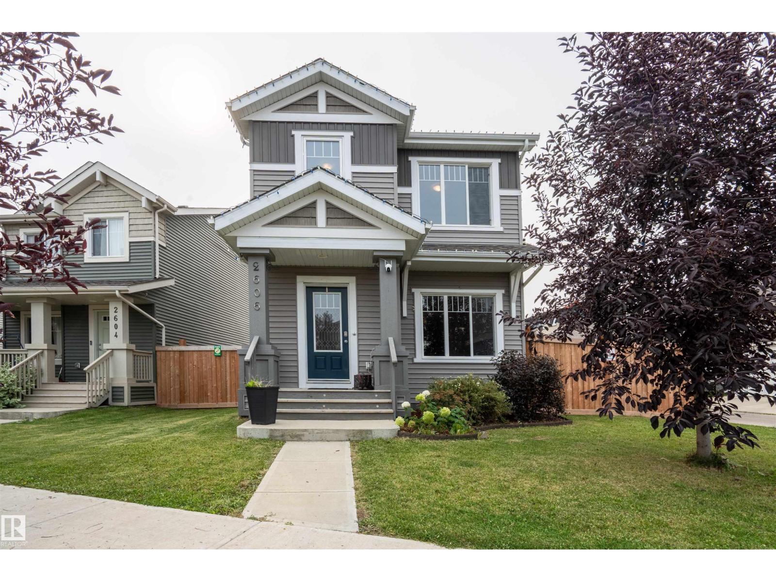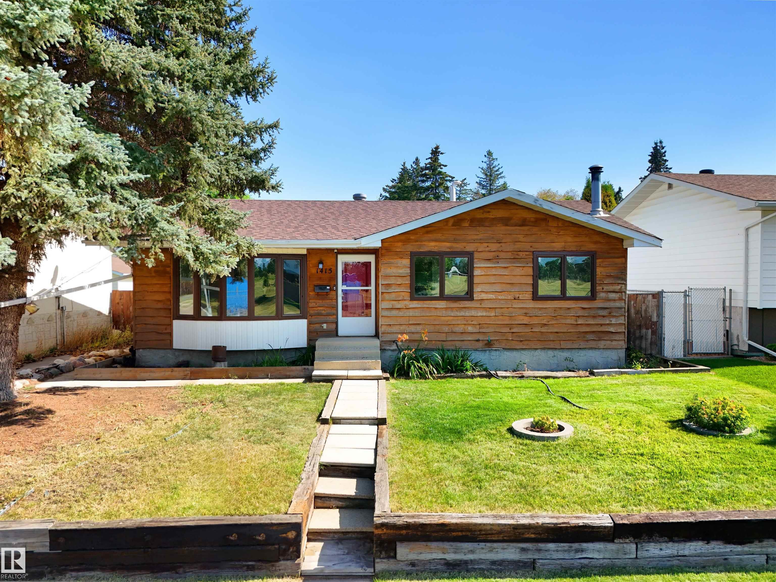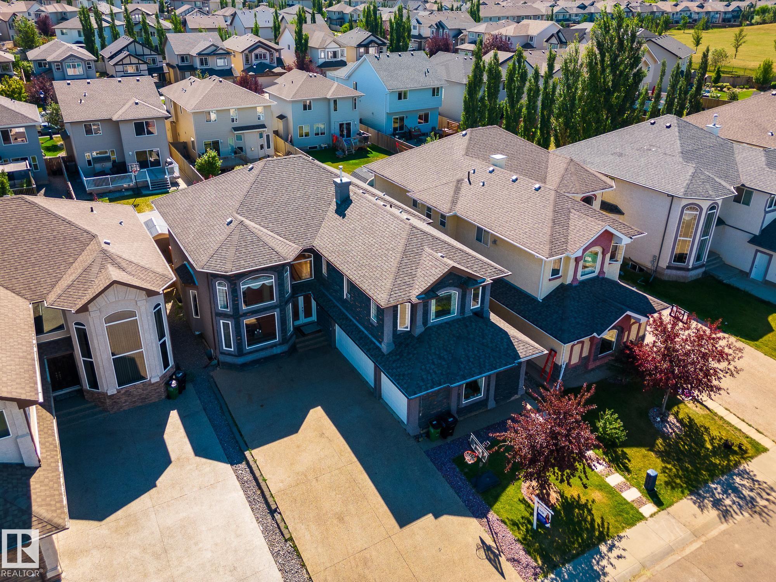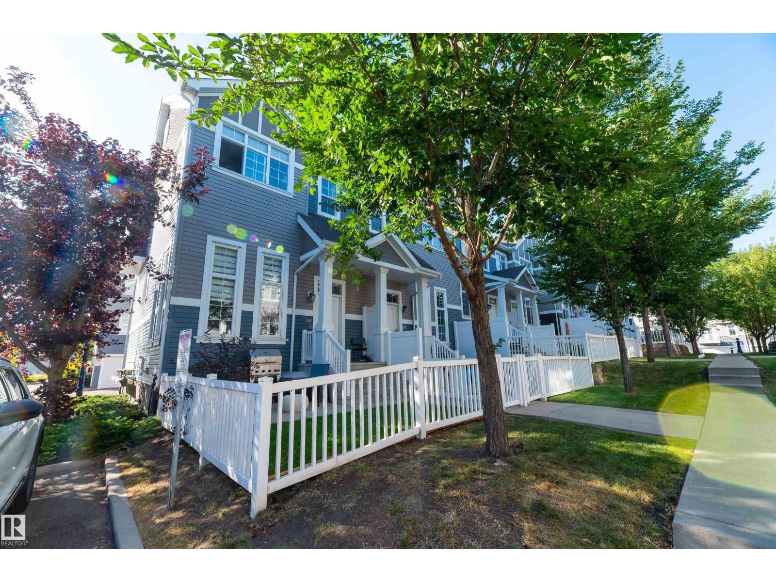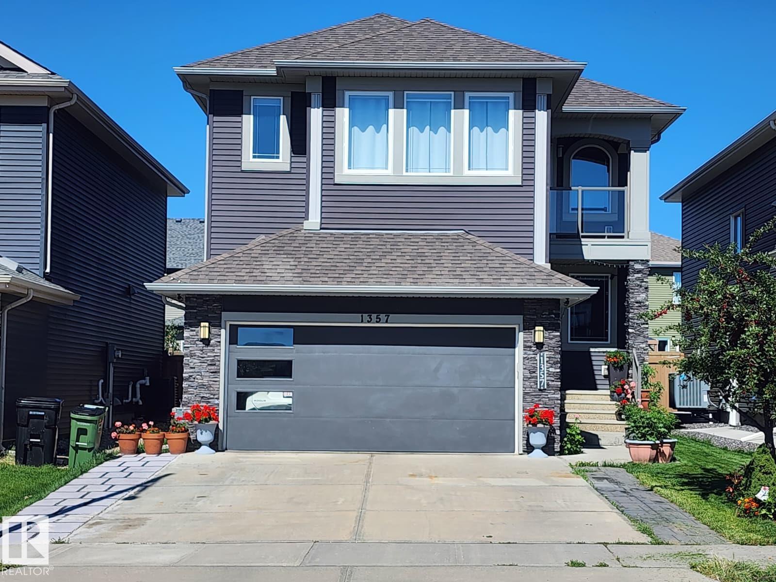
Highlights
Description
- Home value ($/Sqft)$287/Sqft
- Time on Houseful28 days
- Property typeSingle family
- Neighbourhood
- Median school Score
- Lot size4,363 Sqft
- Year built2017
- Mortgage payment
Custom-built by award-winning Coventry Homes, this Green Built is Energuide certified home in community of walker/Aurora offers approx. 3,570 sq ft of total living space with fully finished basement. Built in 2017 Offering 5 spacious bedrooms & 4 elegant bathrooms, this home is designed for comfortable family living. The open-to below concept main floor features the living room, family room, Ceiling height cabinets , stainless steel appliances, Quartz countertop throughout, central island and Nook. Upstairs offers a bonus room, 3 bedrooms, 2 baths rooms, laundry room, Balcony to enjoy your morning coffee. The primary bedroom ensuite offers a double vanity, soaker tub, standing shower and walk in closet. BASEMENT boasting 1045 sq ft. presents endless possibilities for luxury living with 1 bedrooms, Den, full bath room, living room and kitchen with rough-in. Numerous upgrades throughout and central A/C for added comfort. All amenities within walking distance i.e K-9 School, playground and grocery stores. (id:63267)
Home overview
- Cooling Central air conditioning
- Heat type Forced air
- # total stories 2
- Fencing Fence
- # parking spaces 4
- Has garage (y/n) Yes
- # full baths 4
- # total bathrooms 4.0
- # of above grade bedrooms 5
- Subdivision Walker
- Lot dimensions 405.33
- Lot size (acres) 0.10015567
- Building size 2526
- Listing # E4451905
- Property sub type Single family residence
- Status Active
- Hobby room 2.85m X 3.4m
Level: Basement - 5th bedroom 3.57m X 4.4m
Level: Basement - Dining room 2.42m X 2.72m
Level: Main - Kitchen 2.32m X 5.86m
Level: Main - Family room 4.55m X 3.04m
Level: Main - Living room 8.11m X 7.23m
Level: Main - 4th bedroom 2.53m X 3.06m
Level: Main - Primary bedroom 3.86m X 6.27m
Level: Upper - Bonus room 2.81m X 3.35m
Level: Upper - 3rd bedroom 3.96m X 3.34m
Level: Upper - 2nd bedroom 4.05m X 3.34m
Level: Upper
- Listing source url Https://www.realtor.ca/real-estate/28708372/1357-watt-dr-sw-edmonton-walker
- Listing type identifier Idx

$-1,933
/ Month





