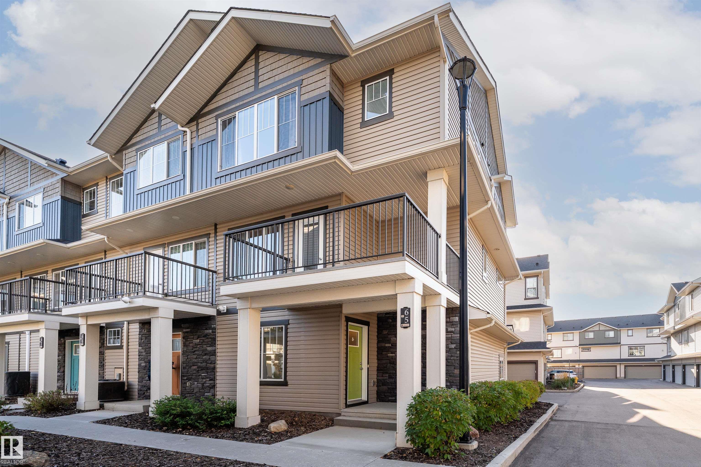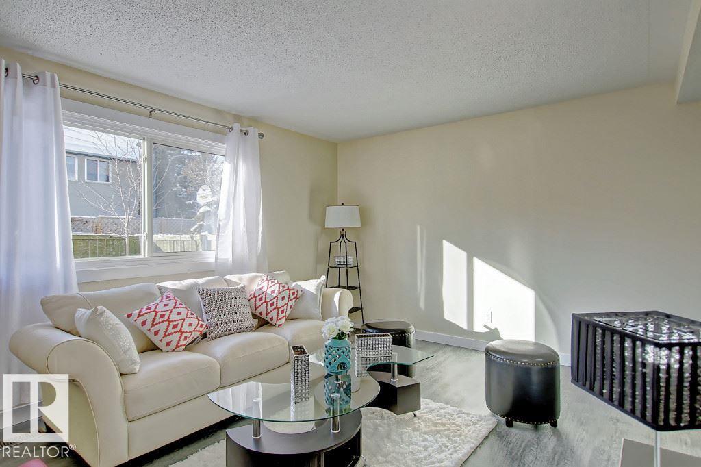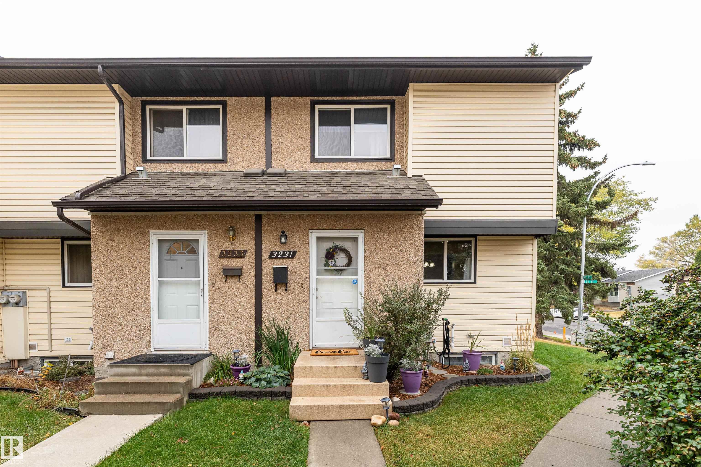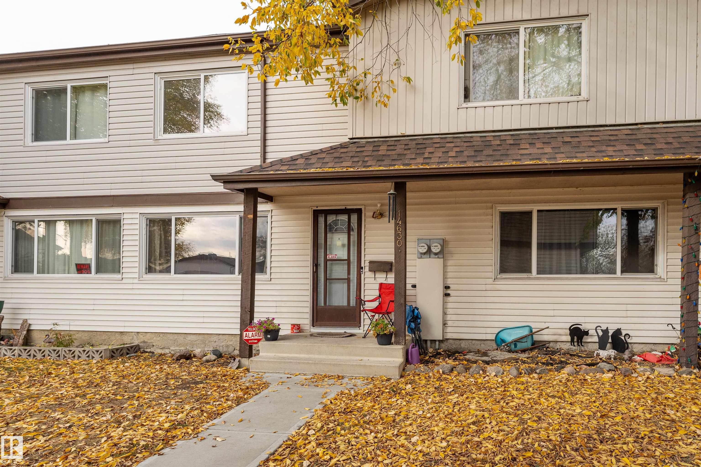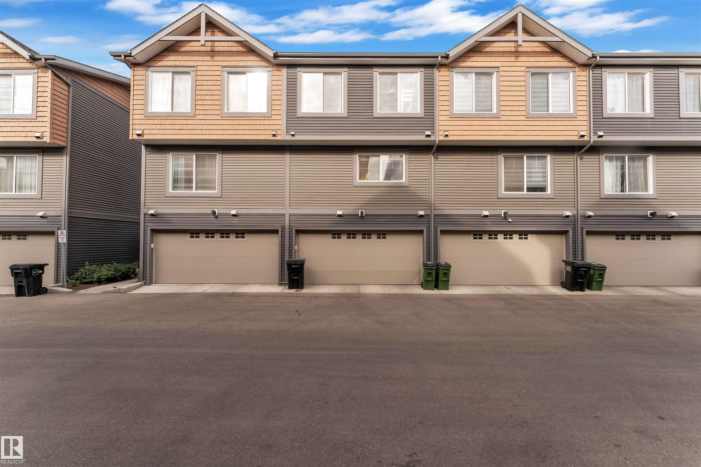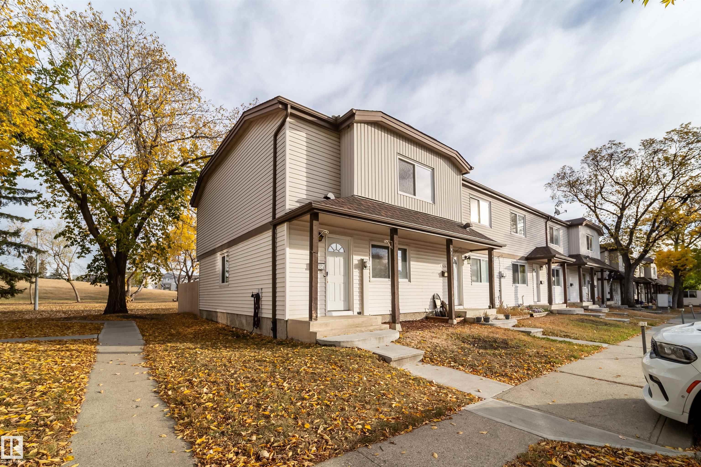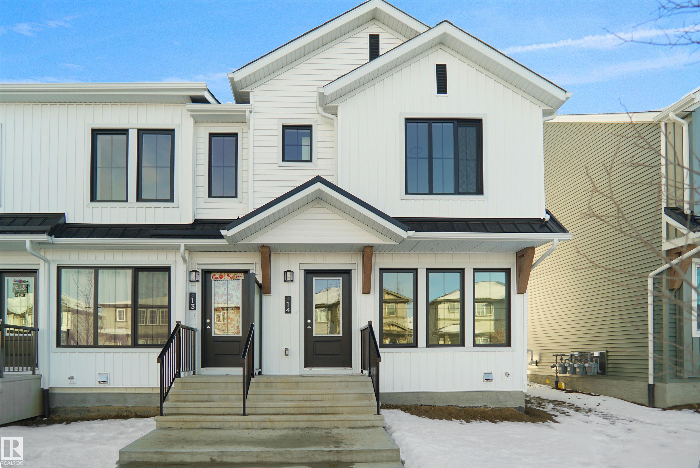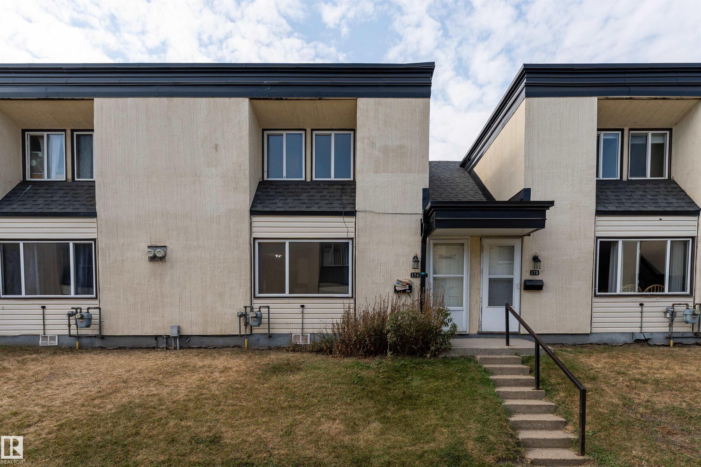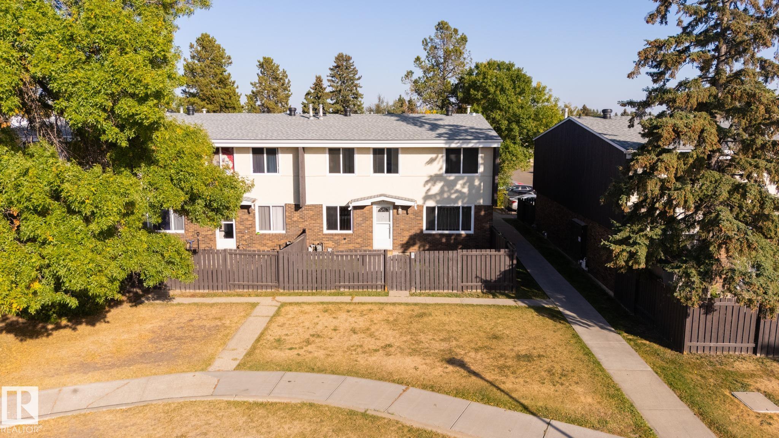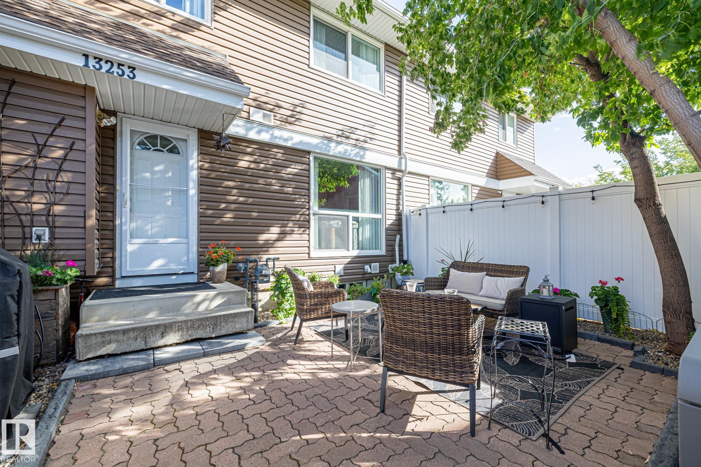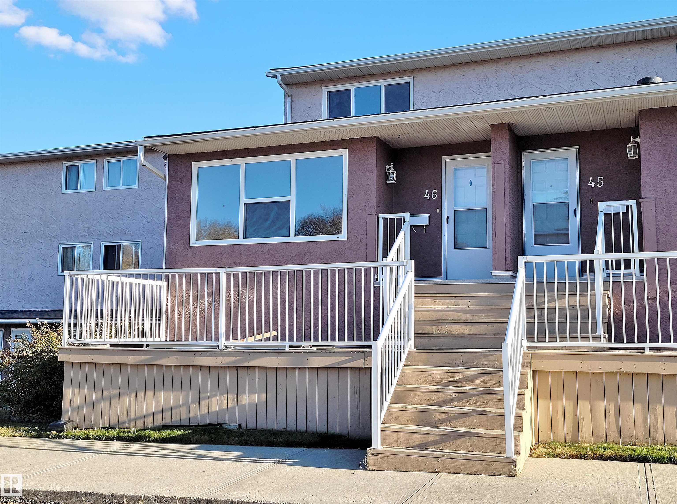
13590 38 Street Northwest #unit 46
13590 38 Street Northwest #unit 46
Highlights
Description
- Home value ($/Sqft)$147/Sqft
- Time on Housefulnew 8 hours
- Property typeResidential
- Style2 storey
- Neighbourhood
- Median school Score
- Lot size1,965 Sqft
- Year built1976
- Mortgage payment
Attention First-Time Home Buyer or Investor! Completely renovated 3-bedroom Townhome in Clareview Place. New kitchen, Upgraded Bathroom, New vinyl flooring throughout the unit, freshly painted, new doors with casings, and black finish hardware. The complex has undergone major upgrades, including new PVC windows, a Stucco finish on the exterior, and Asphalt Shingles. Bright and open plan on the main floor, the living room offers plenty of space for all your furniture and flexibility in choosing a place for your dining room table. Galley kitchen and a main floor laundry/storage room. Huge Master Bedroom with double sliding closets and extra space for a wardrobe or computer desk. Assigned parking stall in front of the unit, plenty of street parking and a large front deck, perfect for Patio Set and BBQ. Great location within walking distance to schools, park, playground, community leisure center, bus service, LRT and major shopping like Superstore, Walmart and Costco.
Home overview
- Heat type Hot water, natural gas
- Foundation Concrete perimeter
- Roof Asphalt shingles
- Exterior features Park/reserve, playground nearby, public swimming pool, public transportation, schools, shopping nearby
- # parking spaces 1
- Parking desc Stall
- # full baths 1
- # total bathrooms 1.0
- # of above grade bedrooms 3
- Flooring Vinyl plank
- Appliances Dryer, hood fan, refrigerator, stove-electric, washer
- Community features On street parking, deck, no animal home, no smoking home, parking-visitor, vinyl windows
- Area Edmonton
- Zoning description Zone 35
- Lot size (acres) 182.51
- Basement information None, no basement
- Building size 1089
- Mls® # E4462026
- Property sub type Townhouse
- Status Active
- Kitchen room 8.3m X 10.6m
- Bedroom 2 12.8m X 9m
- Master room 18.4m X 11.9m
- Other room 1 6.6m X 7.6m
- Bedroom 3 11.2m X 9m
- Living room 19.4m X 12m
Level: Main
- Listing type identifier Idx

$174
/ Month

