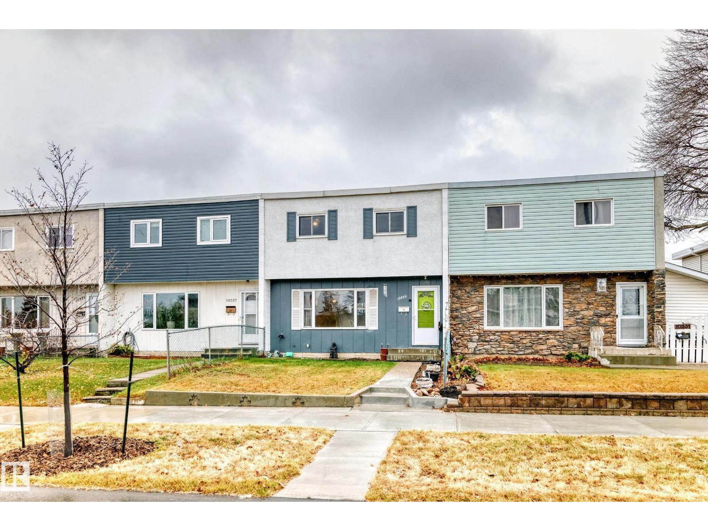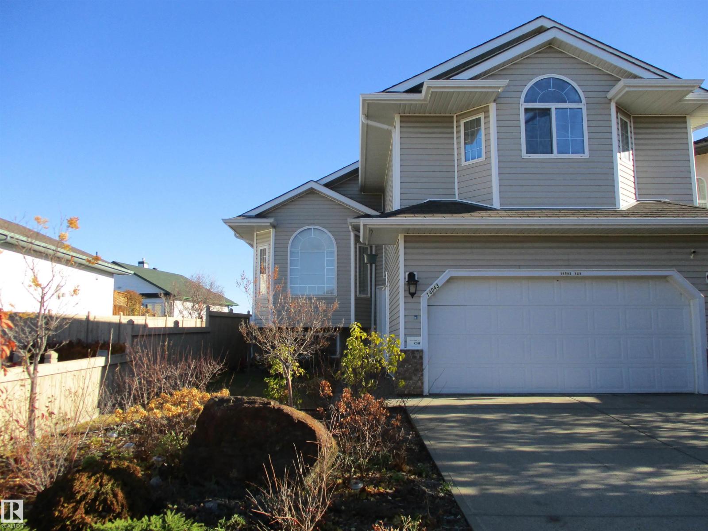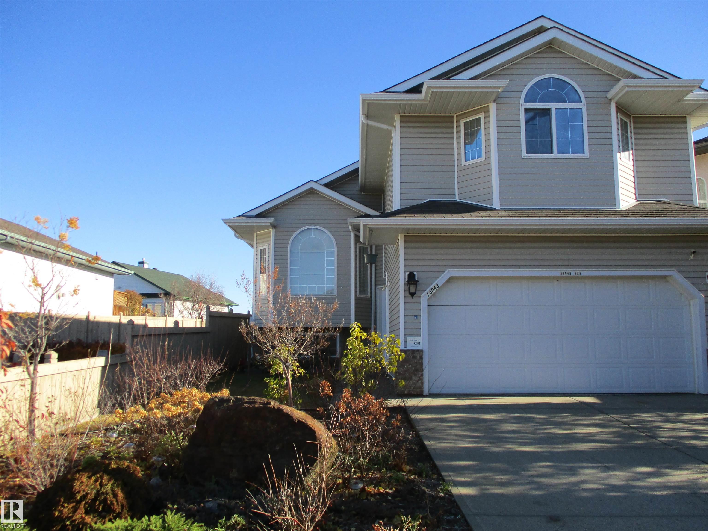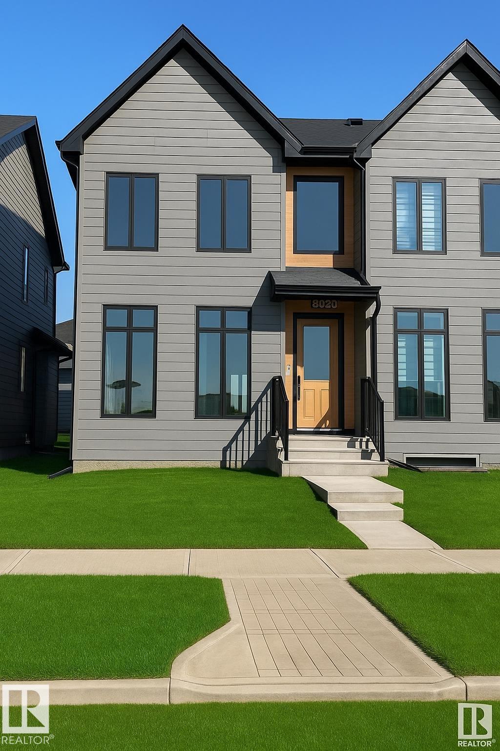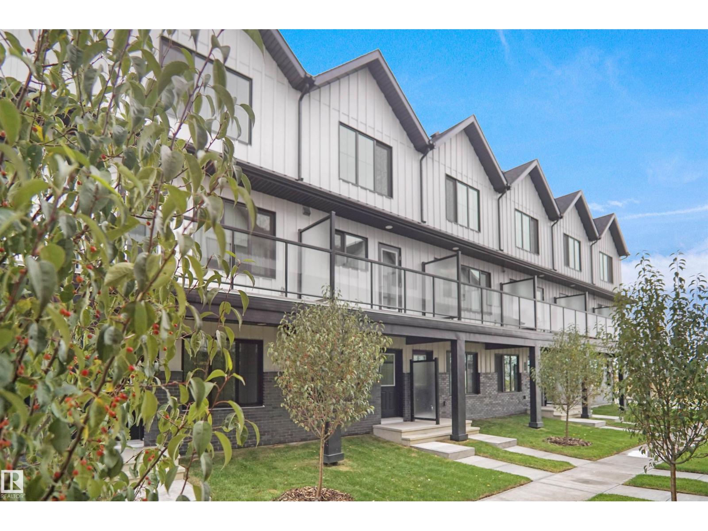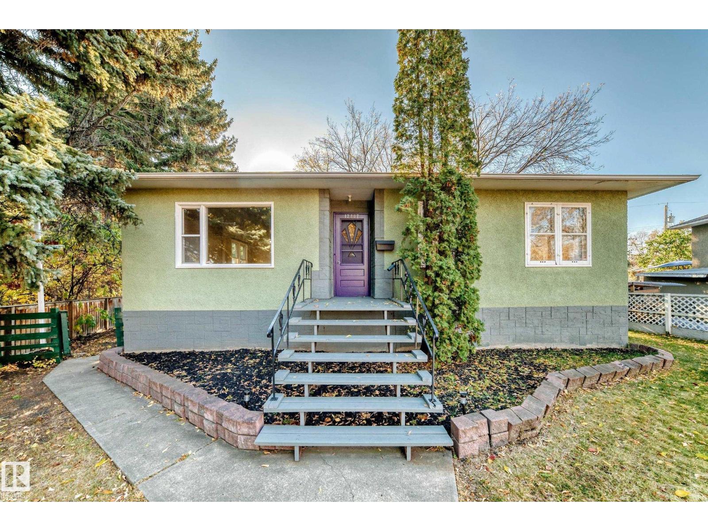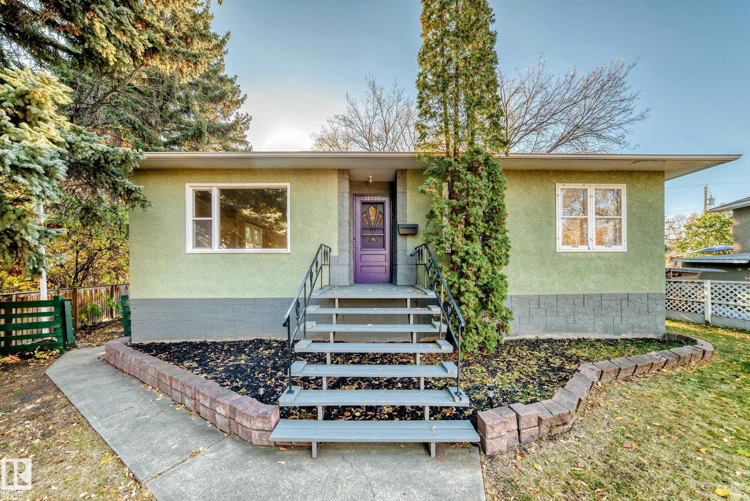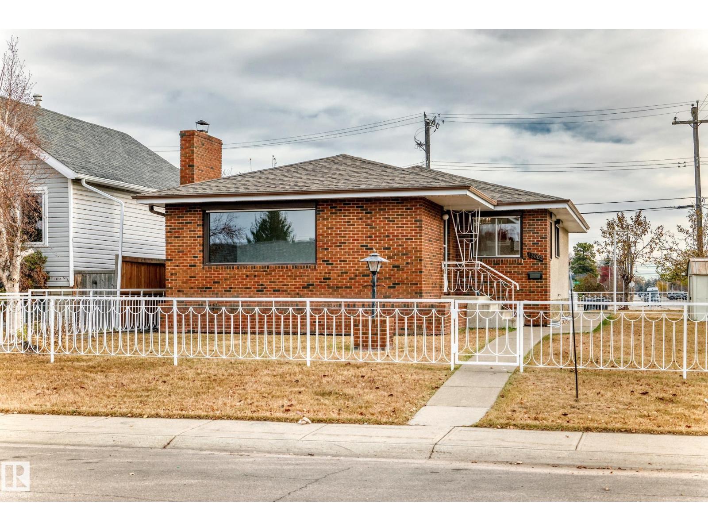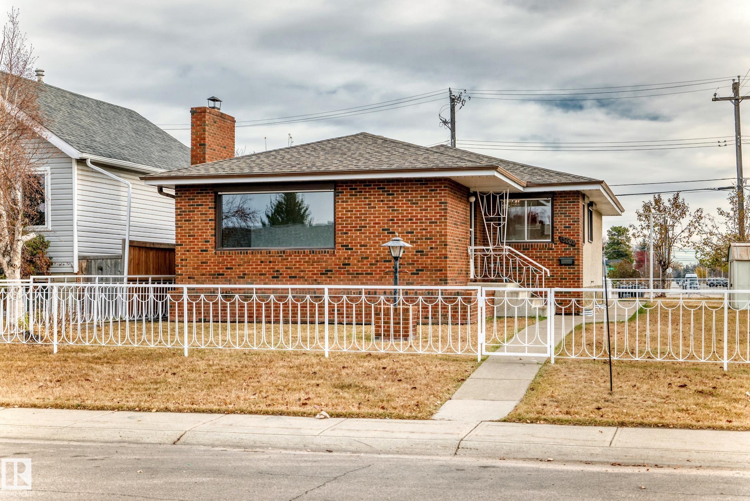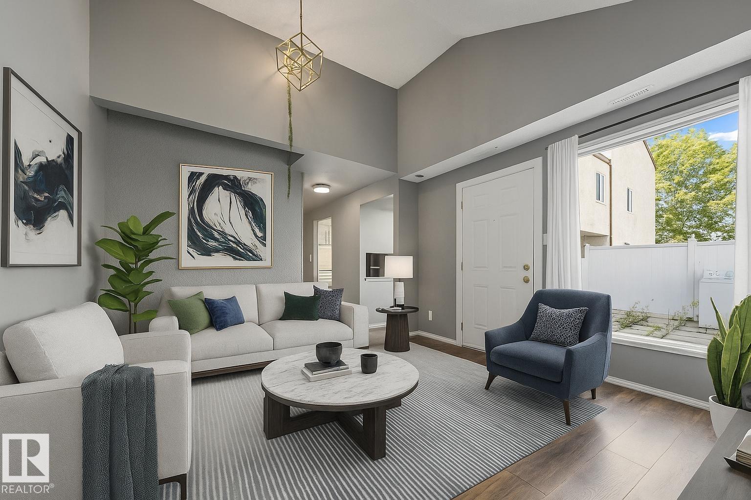- Houseful
- AB
- Edmonton
- Wellington
- 136 Av Nw Unit 13116
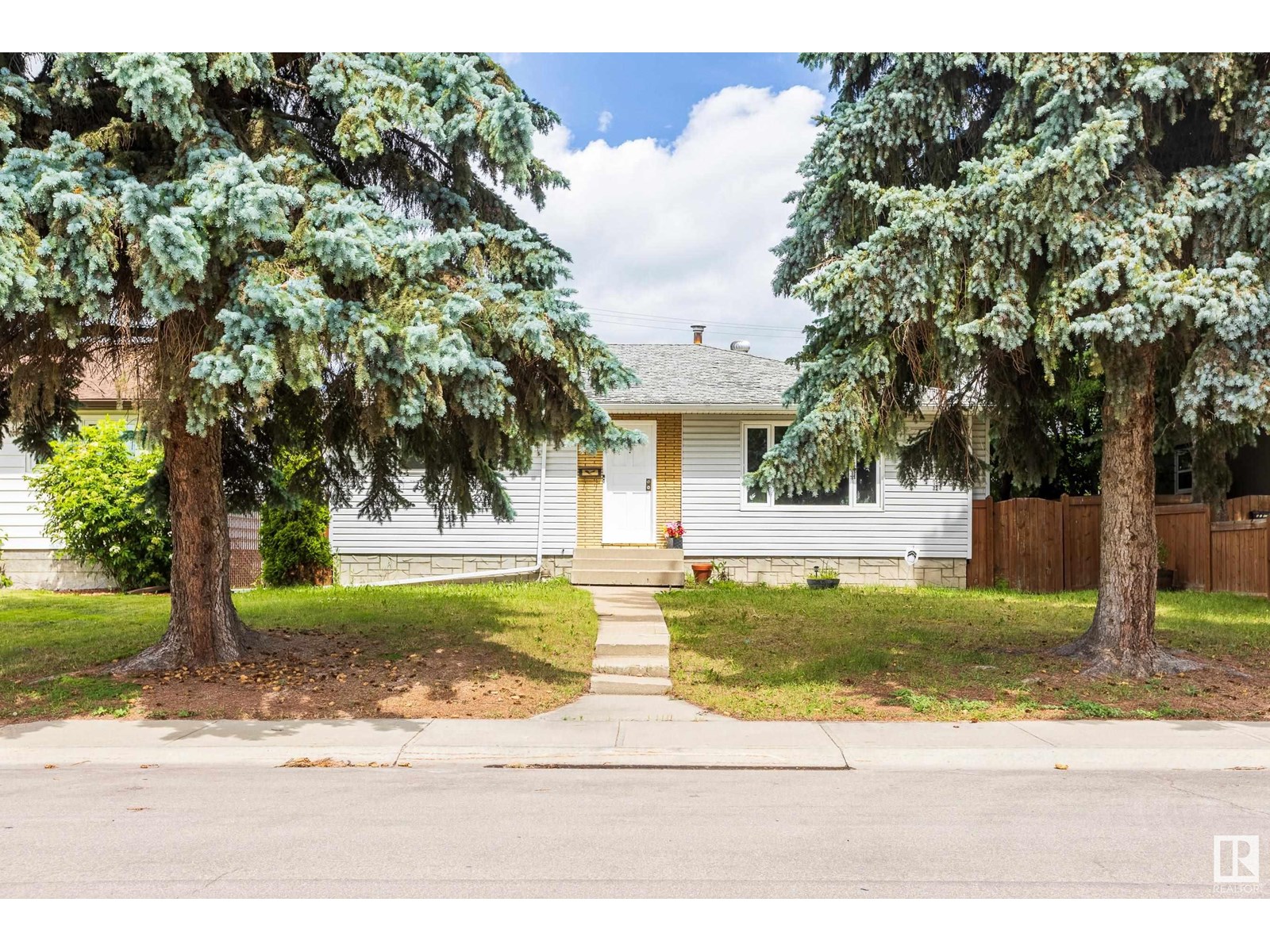
Highlights
Description
- Home value ($/Sqft)$363/Sqft
- Time on Houseful111 days
- Property typeSingle family
- StyleBungalow
- Neighbourhood
- Median school Score
- Lot size5,997 Sqft
- Year built1959
- Mortgage payment
Welcome to 13116 136 Ave NW, a well-maintained 5-bedroom, 2-bathroom bungalow nestled in the heart of Wellington. This home offers the perfect blend of vintage character and practical updates, making it ideal for families, investors, or first-time buyers—complete with a DREAM MECHANIC GARAGE + RV PARKING! Step inside to a spacious main level featuring three bedrooms and one full bathroom, a bright carpeted living room (with original hardwood underneath), a cozy dining area, and a functional kitchen. The fully finished basement includes two additional bedrooms, a second bathroom, and a large rec room—perfect for movie nights, hobbies, or a home gym. The highlight? A DREAM MECHANIC GARAGE—26’ x 27’, HEATED with both forced air and in-floor heating, OVERSIZED, and fully equipped with ventilation and air compressor lines—just hook up your compressor! Ideal for home workshops or hobbyists. Located on a quiet street near schools, parks, and shopping, with easy access to Yellowhead Trail and downtown. (id:63267)
Home overview
- Heat type Forced air
- # total stories 1
- Fencing Fence
- # parking spaces 4
- Has garage (y/n) Yes
- # full baths 2
- # total bathrooms 2.0
- # of above grade bedrooms 5
- Subdivision Wellington
- Directions 1725206
- Lot dimensions 557.11
- Lot size (acres) 0.13766
- Building size 1048
- Listing # E4447869
- Property sub type Single family residence
- Status Active
- Family room 4.12m X 6.22m
Level: Basement - 4th bedroom 3.22m X 3.97m
Level: Basement - 5th bedroom 3.93m X 3.97m
Level: Basement - Laundry 3.92m X 3.05m
Level: Basement - Primary bedroom 3.74m X 3.75m
Level: Main - Living room 6.16m X 3.79m
Level: Main - 3rd bedroom 2.77m X 3.22m
Level: Main - 2nd bedroom 3.7m X 3.42m
Level: Main - Dining room 2.46m X 2.27m
Level: Main - Kitchen 2.04m X 3.89m
Level: Main
- Listing source url Https://www.realtor.ca/real-estate/28609394/13116-136-av-nw-edmonton-wellington
- Listing type identifier Idx

$-1,013
/ Month

