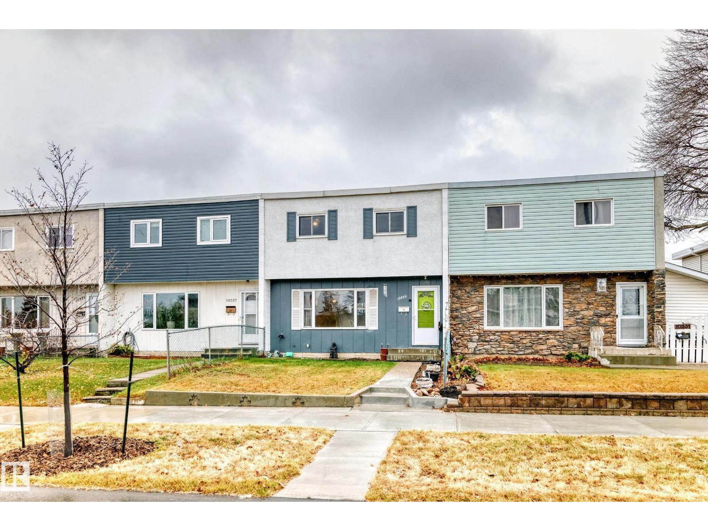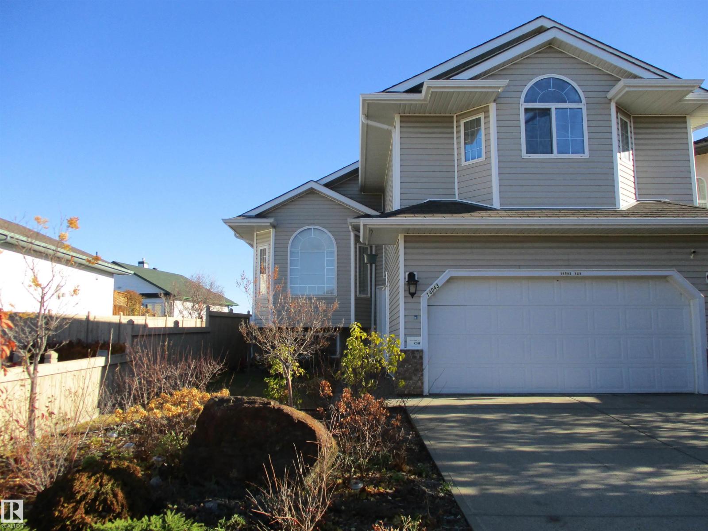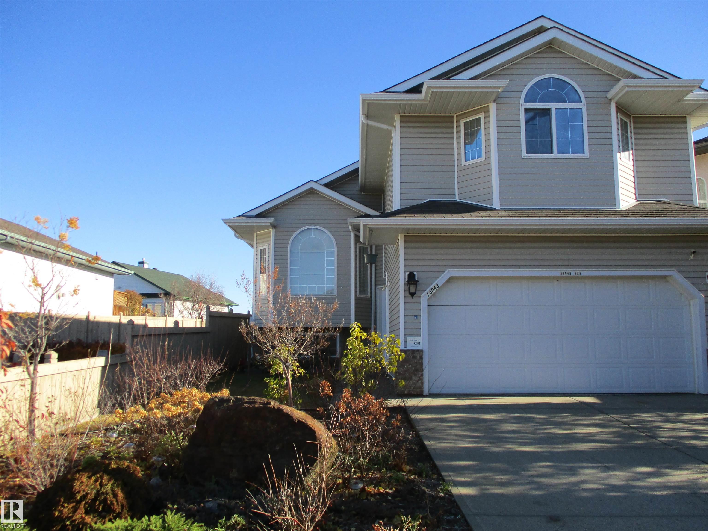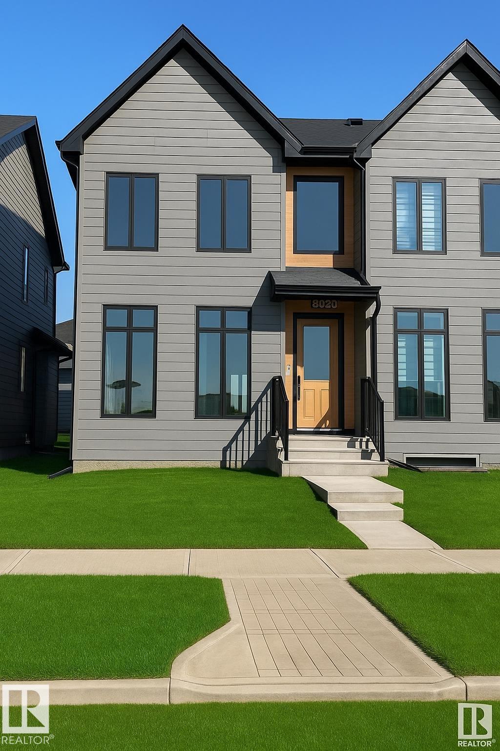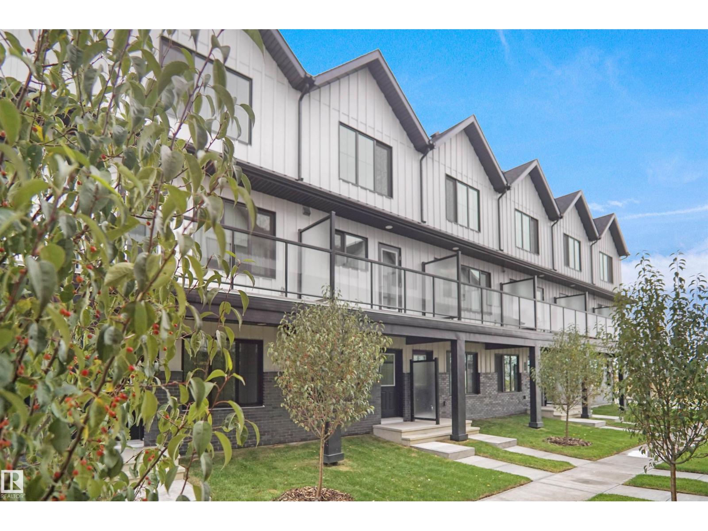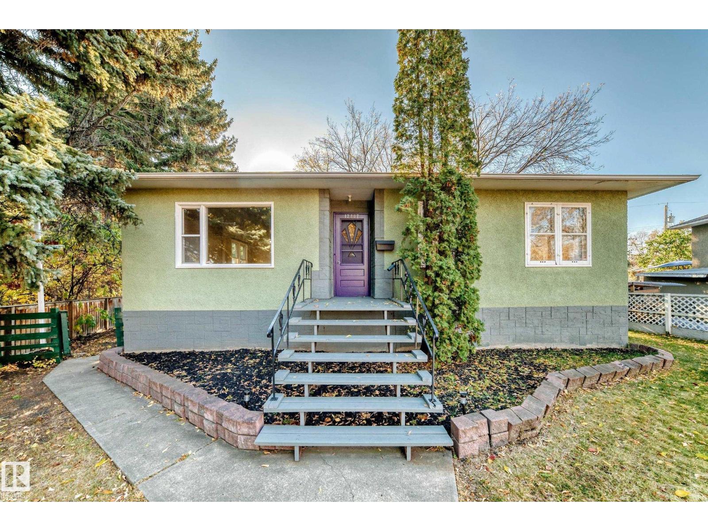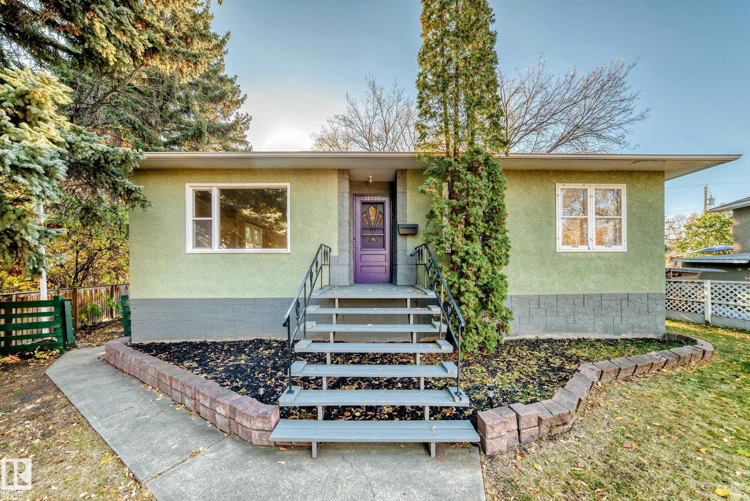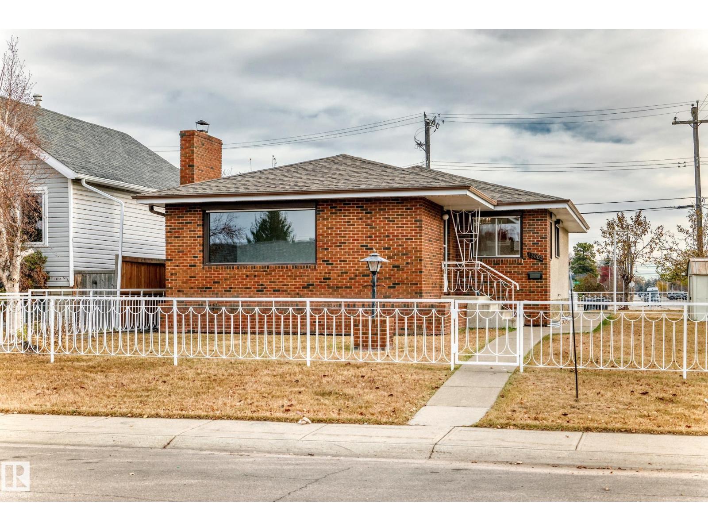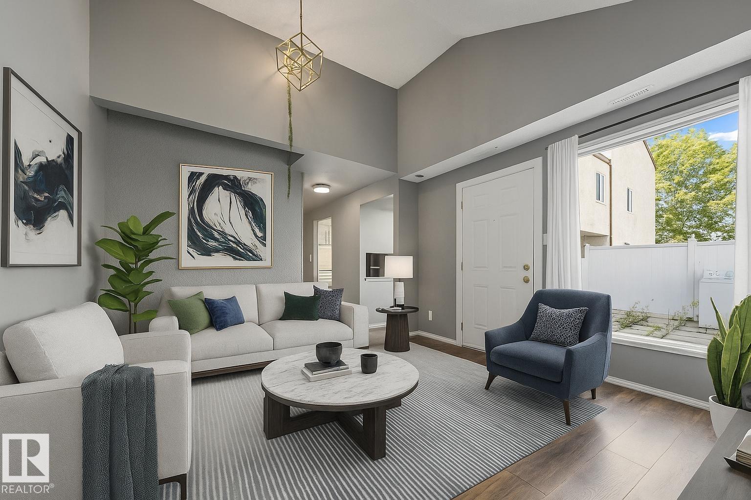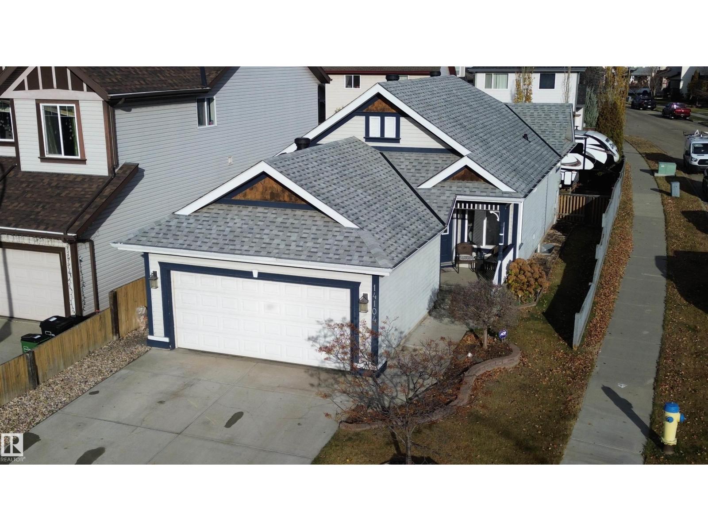- Houseful
- AB
- Edmonton
- Wellington
- 136 Av Nw Unit 13316 Ave
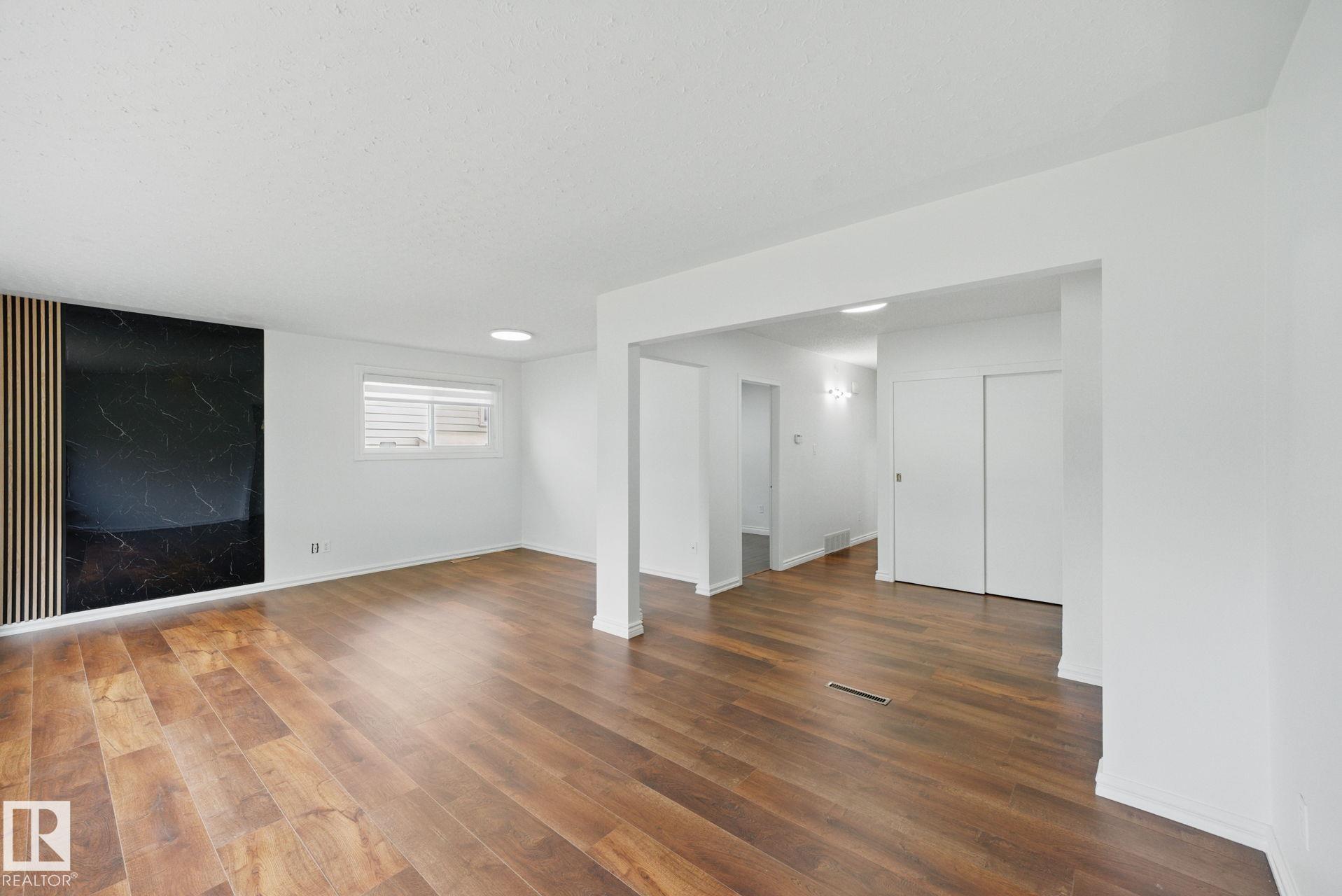
Highlights
Description
- Home value ($/Sqft)$331/Sqft
- Time on Houseful47 days
- Property typeResidential
- StyleBungalow
- Neighbourhood
- Median school Score
- Year built1960
- Mortgage payment
Life starts at Home! Make it Great owning this Renovated bungalow as your home. Enjoy the space & freedom of the matured neighborhood on a full size lot. Experience a Brand NEW Kitchen w/ high gloss cabinets, wall to ceiling finish crown, Ceramic tiles backsplash, black faucets and stainless steel appliances. Other upgrades include big ticket items like newer windows & roof. Main flr offers 1357 sq ft above ground w/ a single attached garage converted into the family room. Main flr feat. 3 bedrooms and 1 full bath layout with living and family room, rich & tasteful new laminate flooring, heat registers, baseboards, new Paint, New ZEBRA Blinds, renovated tiled main bath with tile to the ceiling and new vanity + A/C & LED lights. The Basement offers 1058 sqft w/ One bedroom & 1 room with a piano window & the 2nd full bathroom + living room. Large size lot feat. front driveway & a double detached garage with driveway. Massive deck and apple trees in the backyard. K-6 McArthur Public school in front of home.
Home overview
- Heat type Forced air-1, natural gas
- Foundation Slab
- Roof Asphalt shingles
- Exterior features Public transportation, schools, shopping nearby
- # parking spaces 2
- Has garage (y/n) Yes
- Parking desc Double garage detached
- # full baths 2
- # total bathrooms 2.0
- # of above grade bedrooms 5
- Flooring Laminate flooring
- Appliances Air conditioning-central, dishwasher-built-in, dryer, fan-ceiling, garage control, garage opener, microwave hood fan, refrigerator, stove-electric, washer
- Has fireplace (y/n) Yes
- Interior features Ensuite bathroom
- Community features Deck
- Area Edmonton
- Zoning description Zone 01
- Elementary school Mcarthur elementary public
- High school Ross sheppard school
- Middle school Rosslyn school
- Lot desc Rectangular
- Basement information Full, finished
- Building size 1358
- Mls® # E4458205
- Property sub type Single family residence
- Status Active
- Virtual tour
- Family room Level: Main
- Living room Level: Main
- Dining room Level: Main
- Listing type identifier Idx

$-1,200
/ Month

