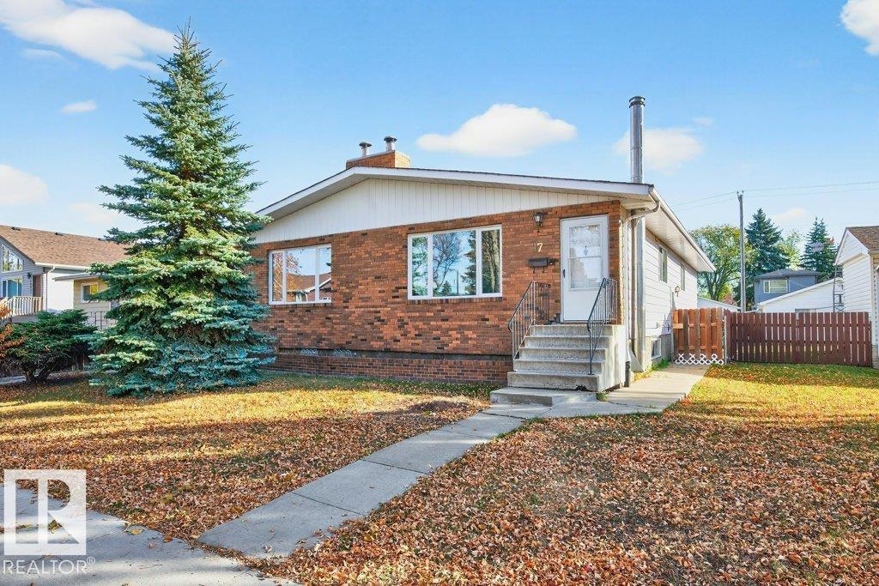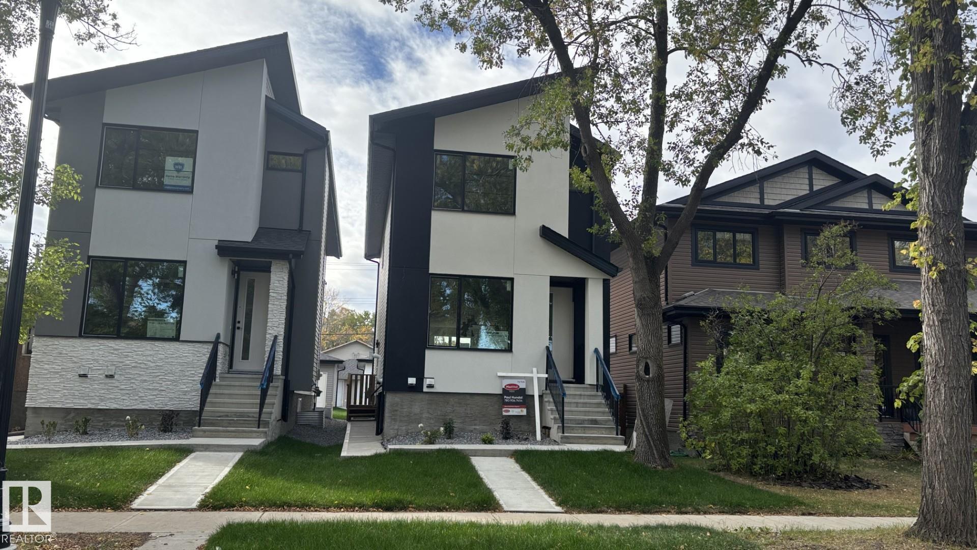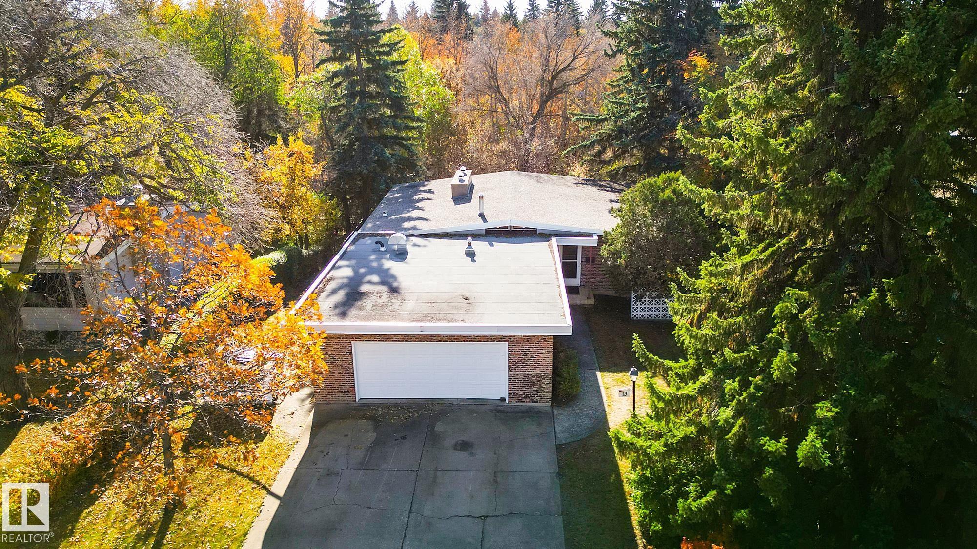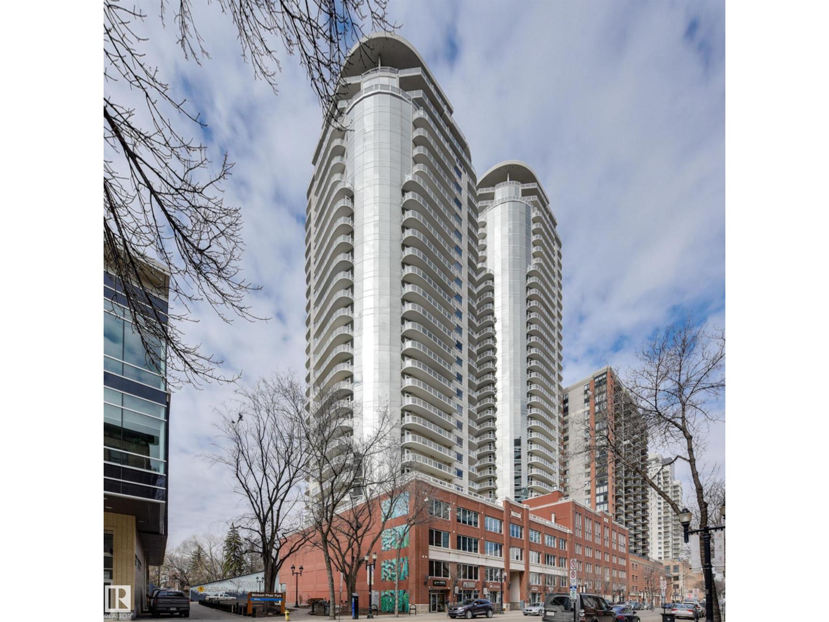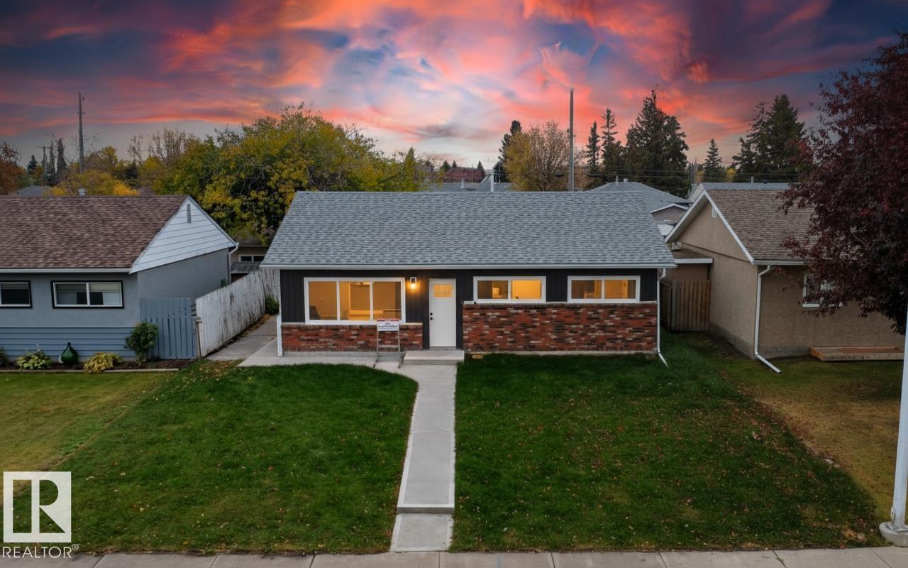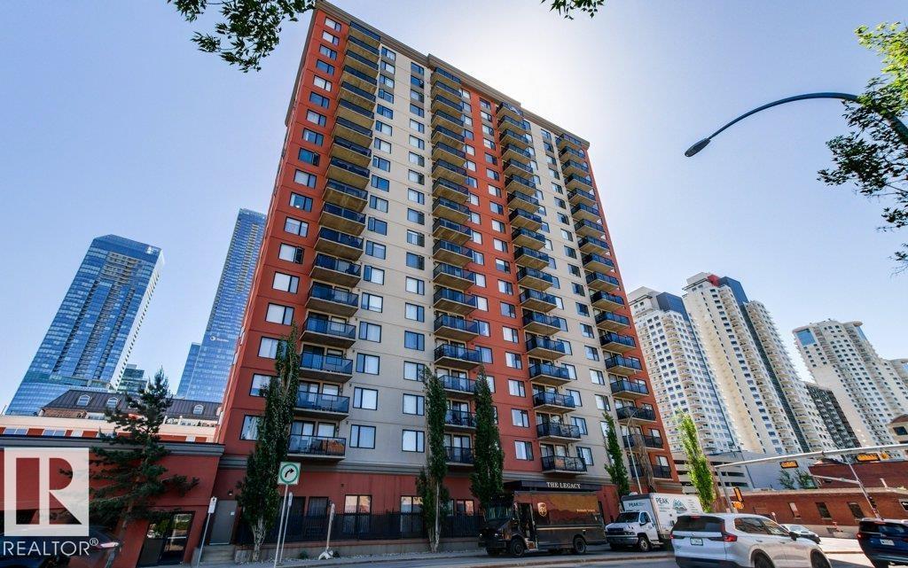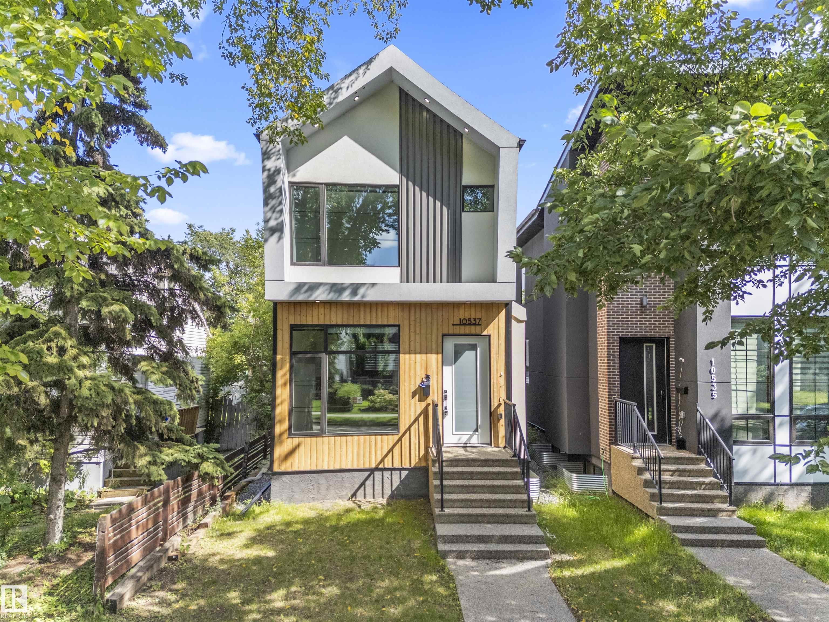
Highlights
Description
- Home value ($/Sqft)$415/Sqft
- Time on Houseful48 days
- Property typeResidential
- Style2 storey
- Neighbourhood
- Median school Score
- Lot size3,503 Sqft
- Year built2019
- Mortgage payment
Central living meets modern luxury in this custom-built two-storey, offering nearly 2,000 sq. ft. plus a fully finished basement with wet bar. Soaring 10’ main floor ceilings, 9’ upstairs, and expansive triple-pane windows fill the home with natural light. The chef’s kitchen features a gas cooktop, quartz counters, custom cabinetry, and bold brick backsplash that makes a statement. Enjoy designer details throughout: 8’ doors, engineered hardwood, a spa-inspired ensuite with oversized tiled shower, and a stunning tiled bathroom. Built with striking curb appeal — acrylic stucco and metal accents — this home is both elegant and enduring. Every space is thoughtfully designed, from custom closets to the open-concept living areas perfect for entertaining. Steps to the Ravine, West Block, and minutes from Downtown, this is your chance to own in one of Edmonton’s most coveted neighbourhoods.
Home overview
- Heat type Forced air-2, natural gas
- Foundation Concrete perimeter
- Roof Asphalt shingles
- Exterior features Golf nearby, playground nearby, schools, shopping nearby
- Has garage (y/n) Yes
- Parking desc Double garage detached
- # full baths 3
- # half baths 1
- # total bathrooms 4.0
- # of above grade bedrooms 4
- Flooring Carpet, hardwood, non-ceramic tile
- Appliances Air conditioning-central, dishwasher-built-in, dryer, garage control, hood fan, oven-built-in, oven-microwave, refrigerator, stove-countertop gas, washer, curtains and blinds
- Interior features Ensuite bathroom
- Community features Air conditioner, ceiling 10 ft., ceiling 9 ft., deck, infill property
- Area Edmonton
- Zoning description Zone 11
- Lot desc Rectangular
- Lot size (acres) 325.47
- Basement information Full, finished
- Building size 1927
- Mls® # E4455701
- Property sub type Single family residence
- Status Active
- Living room Level: Main
- Dining room Level: Main
- Listing type identifier Idx

$-2,133
/ Month

