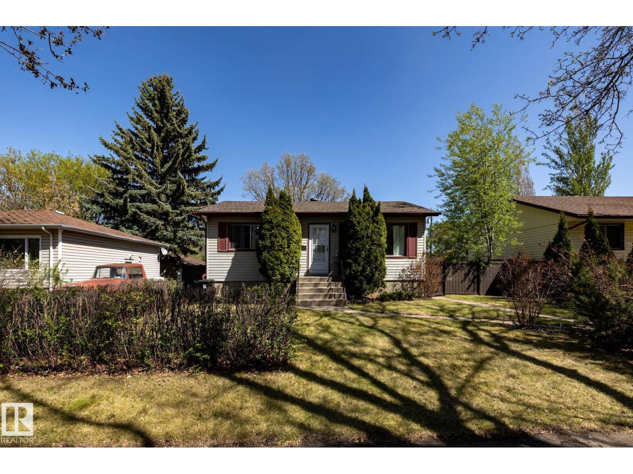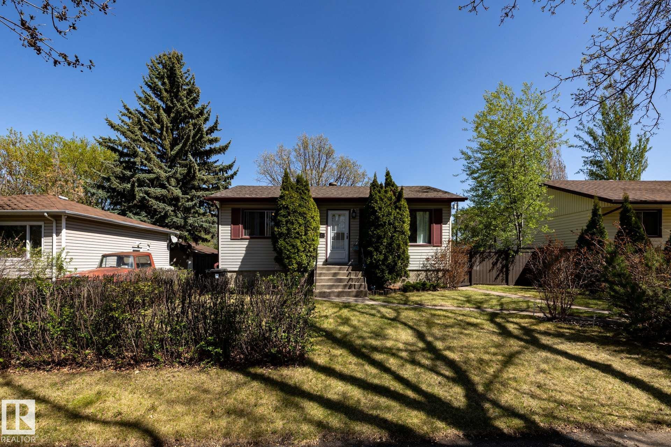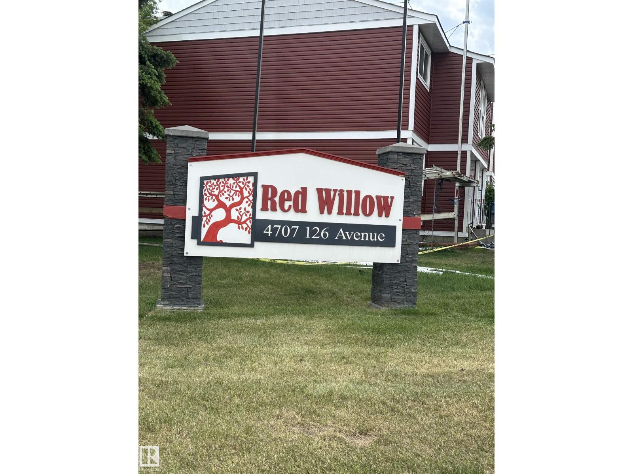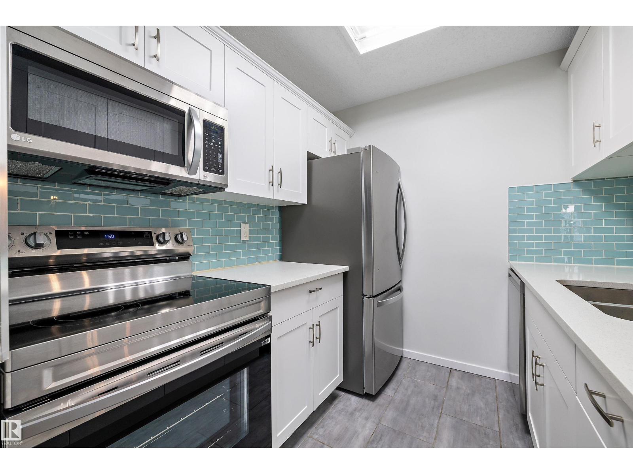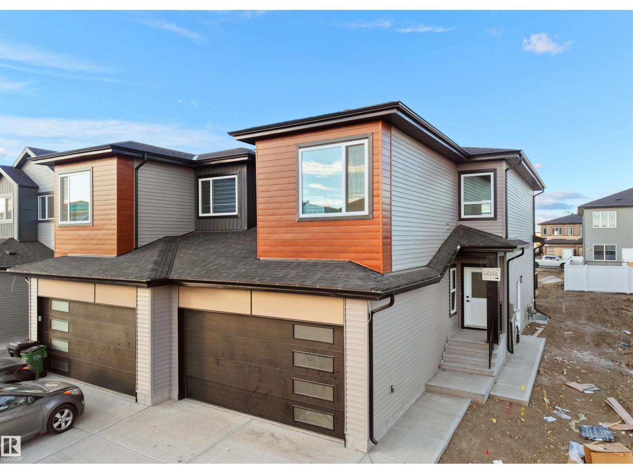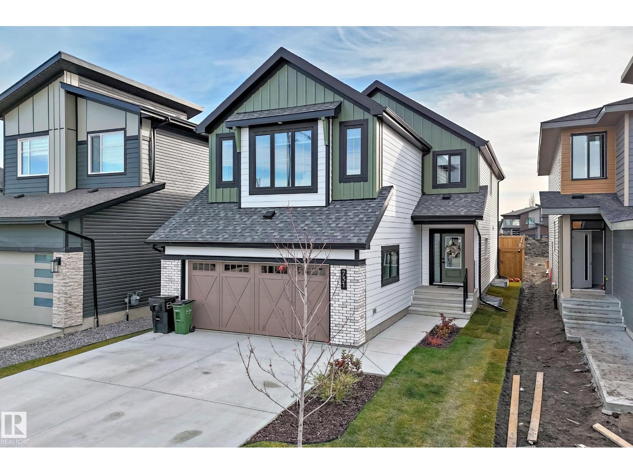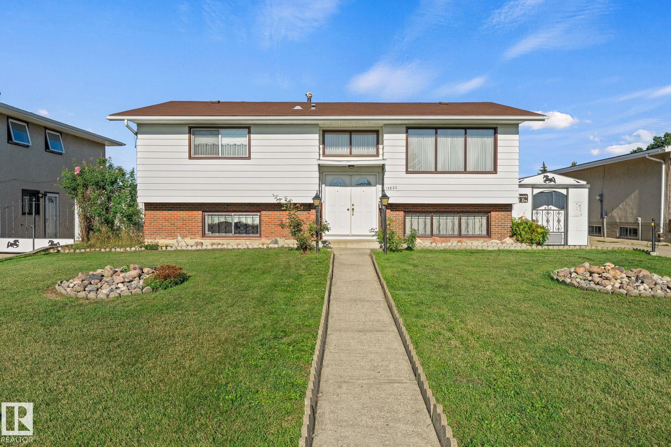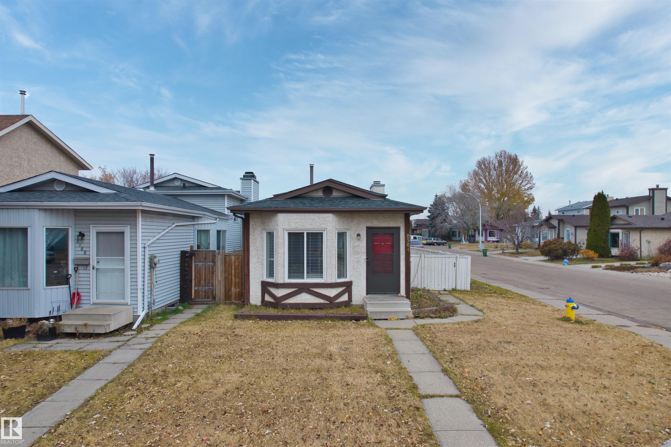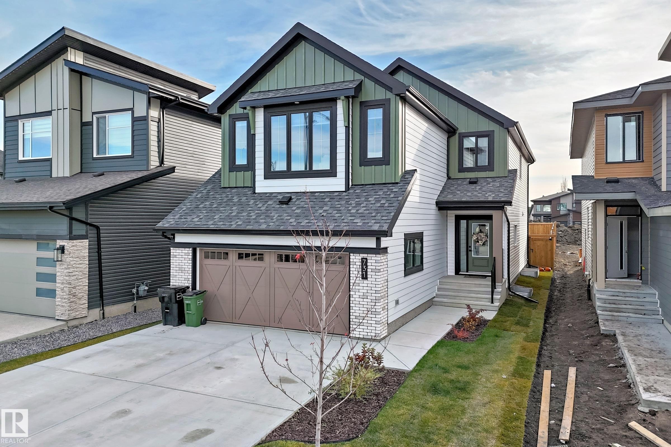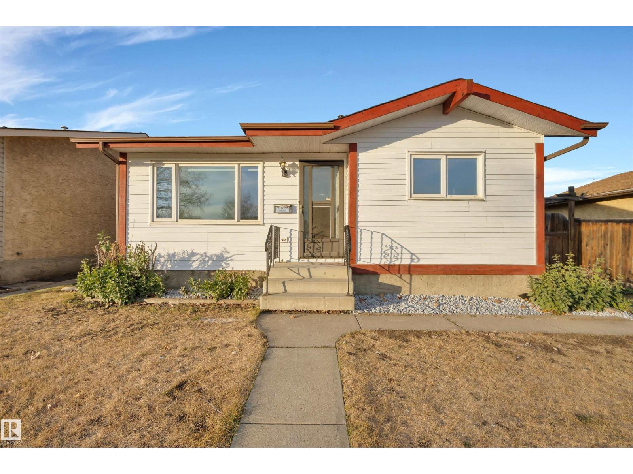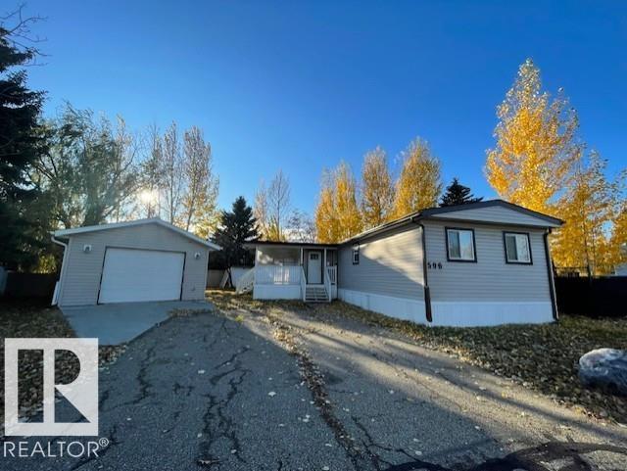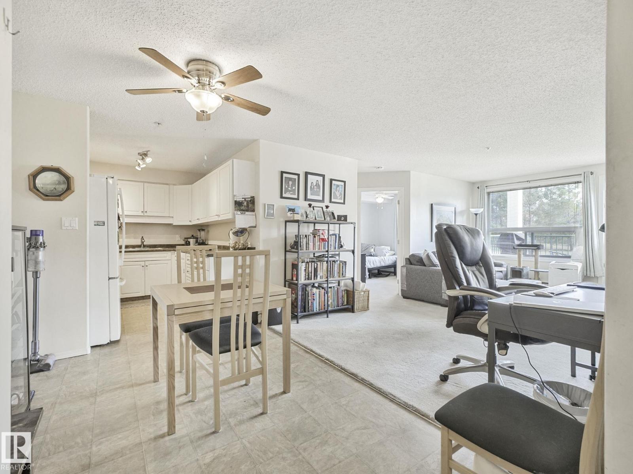
13625 34 Street Northwest #116
13625 34 Street Northwest #116
Highlights
Description
- Home value ($/Sqft)$209/Sqft
- Time on Houseful51 days
- Property typeSingle family
- Neighbourhood
- Median school Score
- Lot size794 Sqft
- Year built2007
- Mortgage payment
Welcome to Chelsea Greene! This bright, airy condo in a desirable adults-only building is close to amenities and shines with comfort. Inside you’ll find a spacious entry, large storage room with IN-SUITE LAUNDRY (updated approx 2020) and an open-concept kitchen, dining, and living area. A PRIVATE BALCONY with gas BBQ hookup overlooks peaceful greenspace; perfect for relaxing and watching snowshoe hares play. With 2 BEDROOMS & 2 BATHROOMS on opposite sides of the unit; the layout is ideal for guests or shared living. The primary suite fits a king size bed, offers a walk-in closet and a full ensuite bath. Enjoy UNDERGROUND TITLED PARKING with an attached STORAGE LOCKER plus building perks: security entry, elevator, visitor parking and a social room with gym equipment & mini library - all within walking distance to coffee shops, parks and shopping. Condo fees incl heat and water. A perfect blend of LOW-MAINTENANCE LIVING and fantastic location, this one is ready to welcome you home! (id:63267)
Home overview
- Heat type Hot water radiator heat
- # parking spaces 1
- Has garage (y/n) Yes
- # full baths 2
- # total bathrooms 2.0
- # of above grade bedrooms 2
- Subdivision Belmont
- Lot dimensions 73.77
- Lot size (acres) 0.018228317
- Building size 812
- Listing # E4457347
- Property sub type Single family residence
- Status Active
- Kitchen 3m X 2.45m
Level: Main - Laundry Measurements not available
Level: Main - Primary bedroom 2.96m X 3.65m
Level: Main - Dining room 3.48m X 2.42m
Level: Main - 2nd bedroom 2.9m X 3.04m
Level: Main - Living room 3.47m X 5.51m
Level: Main
- Listing source url Https://www.realtor.ca/real-estate/28852133/116-13625-34-st-nw-edmonton-belmont
- Listing type identifier Idx

$100
/ Month

