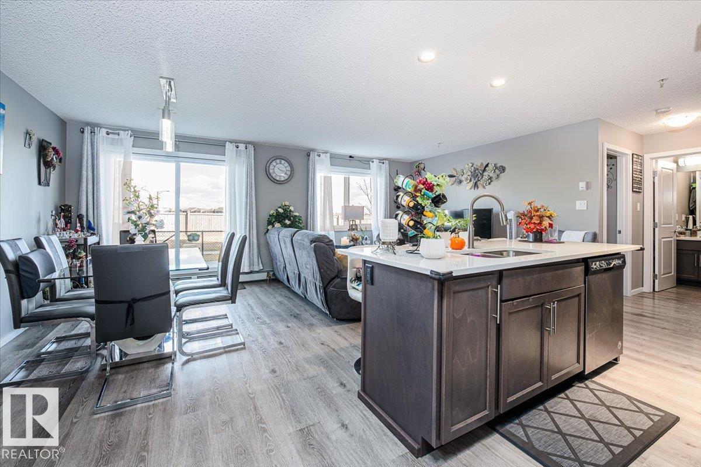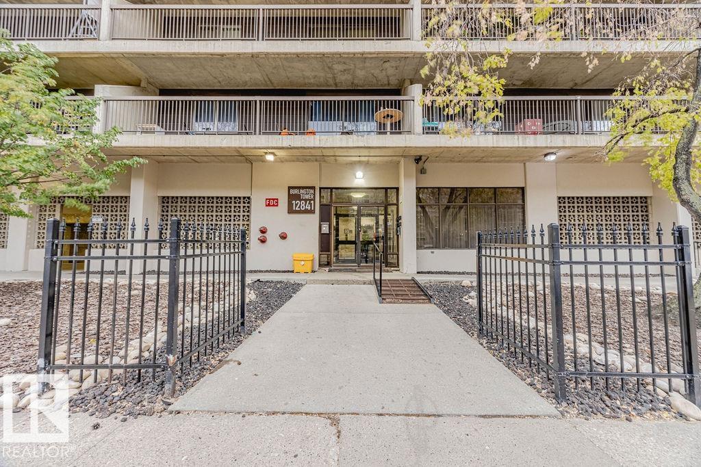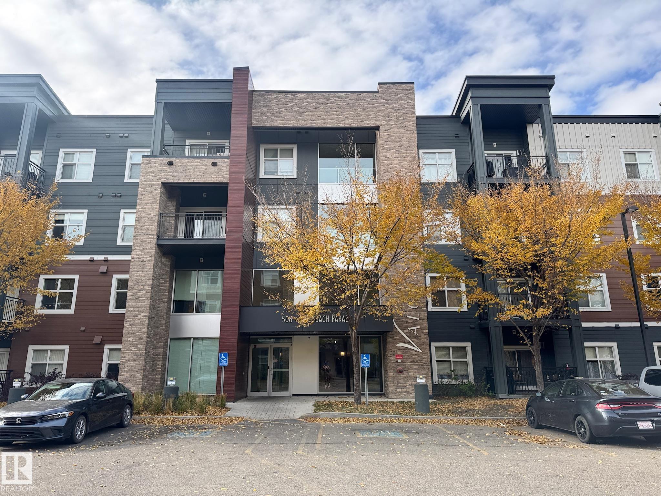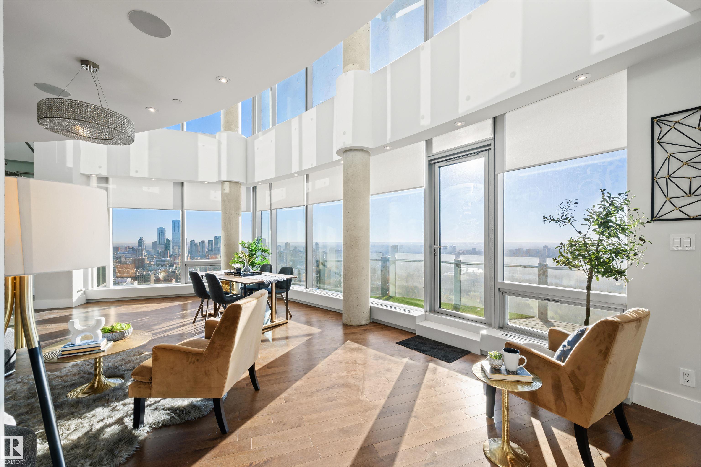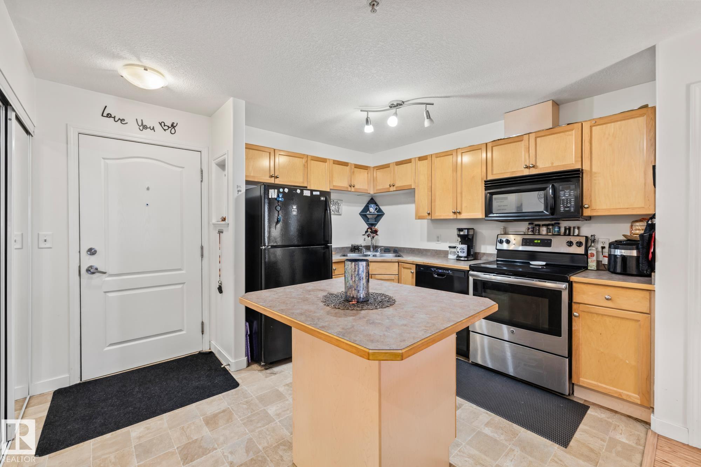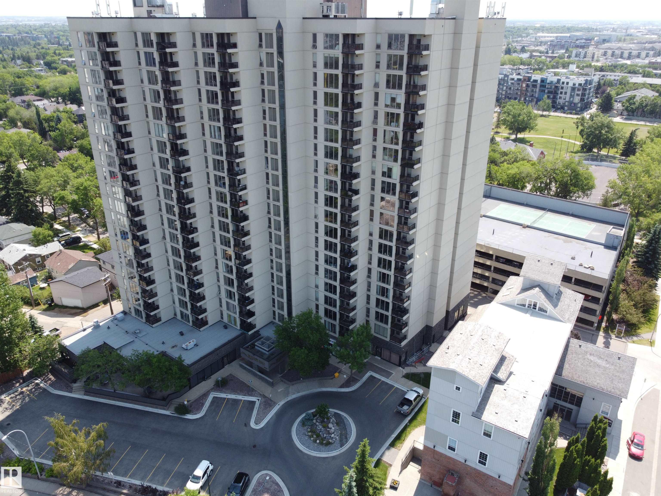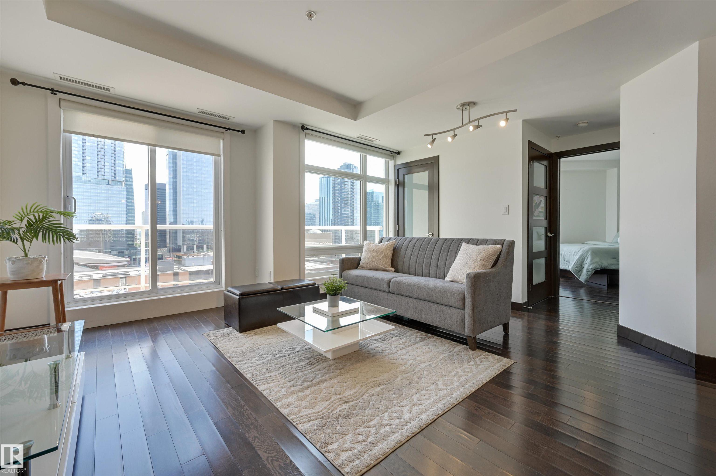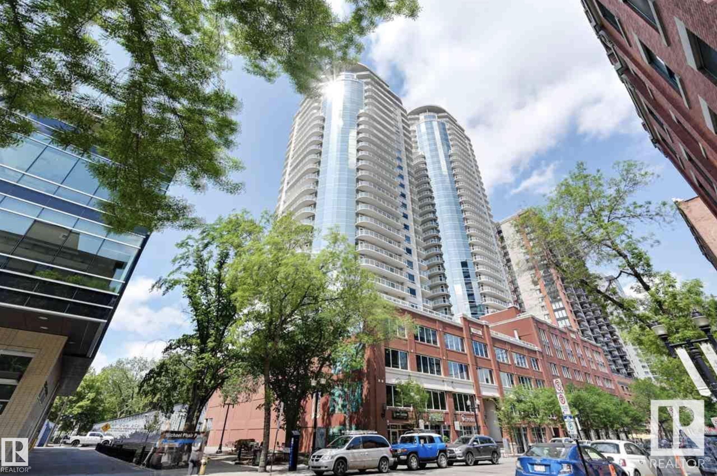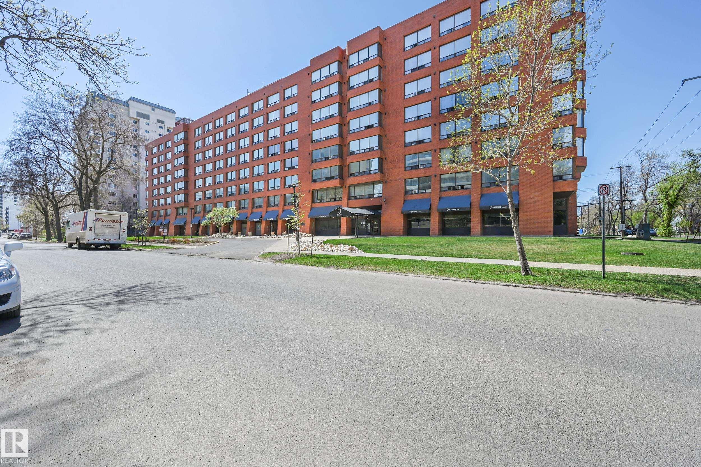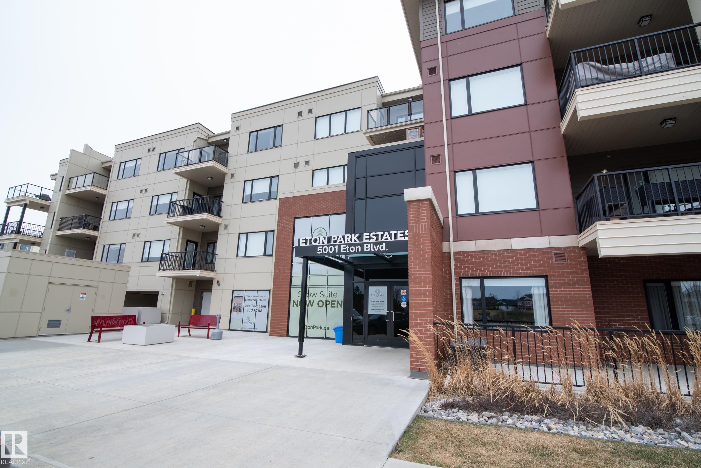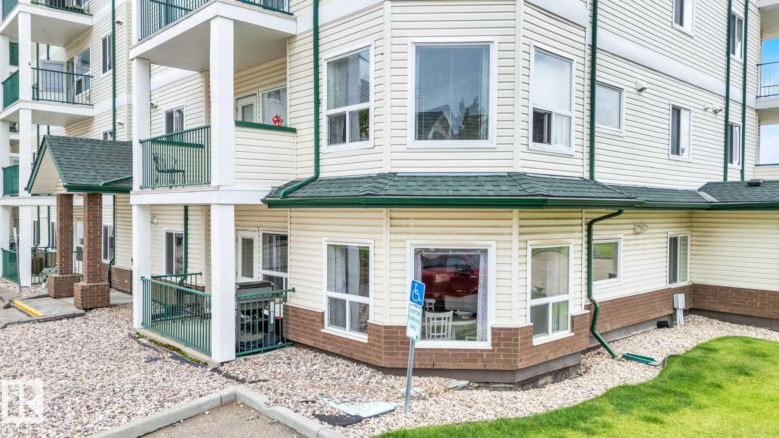
13625 34 Street Northwest #119
For Sale
75 Days
$215,000
2 beds
2 baths
1,086 Sqft
13625 34 Street Northwest #119
For Sale
75 Days
$215,000
2 beds
2 baths
1,086 Sqft
Highlights
This home is
4%
Time on Houseful
75 Days
School rated
5.4/10
Edmonton
10.35%
Description
- Home value ($/Sqft)$198/Sqft
- Time on Houseful75 days
- Property typeResidential
- StyleSingle level apartment
- Neighbourhood
- Median school Score
- Lot size1,049 Sqft
- Year built2007
- Mortgage payment
Turnkey rental opportunity in a fully renovated ground-floor unit with secure underground parking. This spacious 2-bed, 2-bath layout includes a large open-concept living space, modern kitchen with updated counters and cabinetry, and in-suite laundry for added convenience. The primary suite features a walk-through closet and private 3-piece ensuite, while the second bedroom sits next to a full 4-piece bath—ideal for shared accommodations. Tenants are already in place, making this a hassle-free addition to your portfolio. With its private patio, ground-level access, and proximity to amenities, this unit checks all the boxes for low-maintenance, cash-flow-ready investment.
NON Member
of REALTORS? Association of Edmonton,
MLS®#E4451458 updated 2 months ago.
Houseful checked MLS® for data 2 months ago.
Home overview
Amenities / Utilities
- Heat type Forced air-1, natural gas
Exterior
- # total stories 4
- Foundation Concrete perimeter
- Roof Tar & gravel
- Exterior features Schools, shopping nearby
- Parking desc Underground
Interior
- # full baths 2
- # total bathrooms 2.0
- # of above grade bedrooms 2
- Flooring Carpet, laminate flooring, linoleum
- Appliances Dishwasher-built-in, dryer, oven-built-in, oven-microwave, stove-countertop gas, washer, window coverings
- Interior features Ensuite bathroom
Location
- Community features Detectors smoke, parking-visitor
- Area Edmonton
- Zoning description Zone 35
Lot/ Land Details
- Exposure N
Overview
- Lot size (acres) 97.43
- Basement information None, no basement
- Building size 1086
- Mls® # E4451458
- Property sub type Apartment
- Status Active
Rooms Information
metric
- Bedroom 2 29.5m X 36.1m
- Master room 39.4m X 39.4m
- Kitchen room 32.8m X 36.1m
- Dining room 39.4m X 29.5m
Level: Main - Living room 49.2m X 78.7m
Level: Main
SOA_HOUSEKEEPING_ATTRS
- Listing type identifier Idx

Lock your rate with RBC pre-approval
Mortgage rate is for illustrative purposes only. Please check RBC.com/mortgages for the current mortgage rates
$154
/ Month25 Years fixed, 20% down payment, % interest
$727
Maintenance
$
$
$
%
$
%

Schedule a viewing
No obligation or purchase necessary, cancel at any time
Nearby Homes
Real estate & homes for sale nearby

