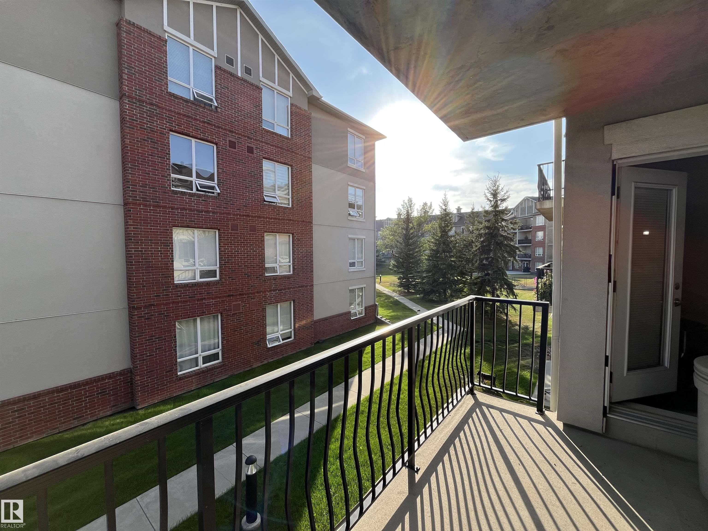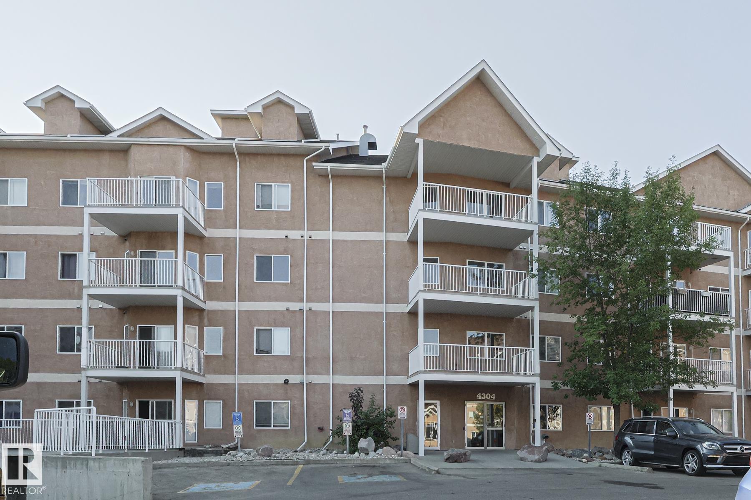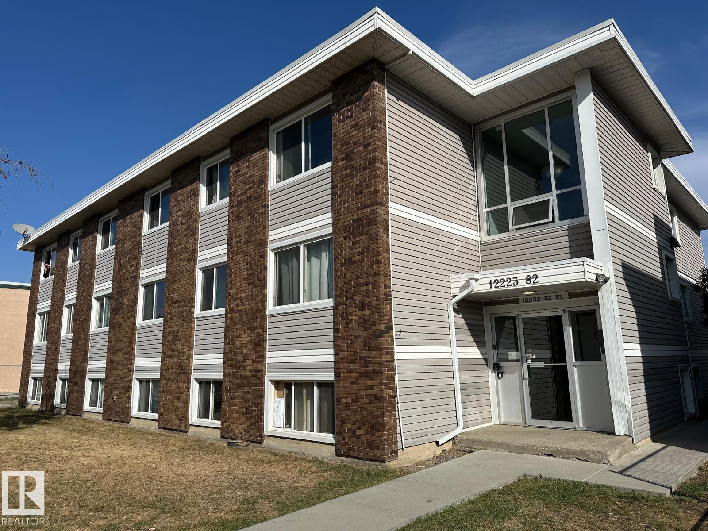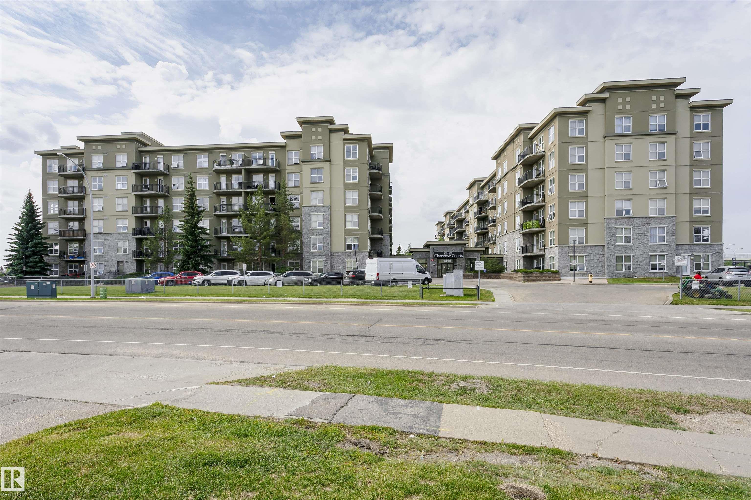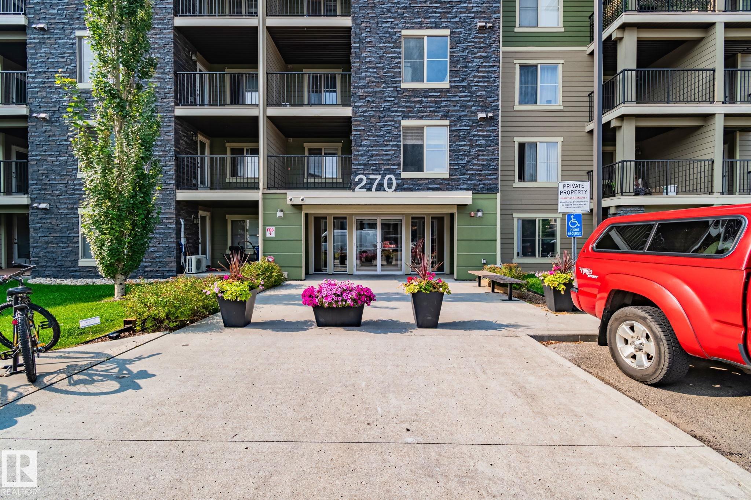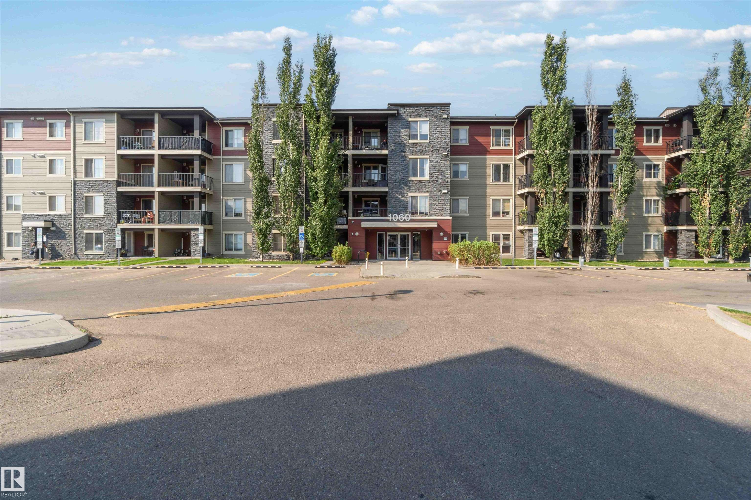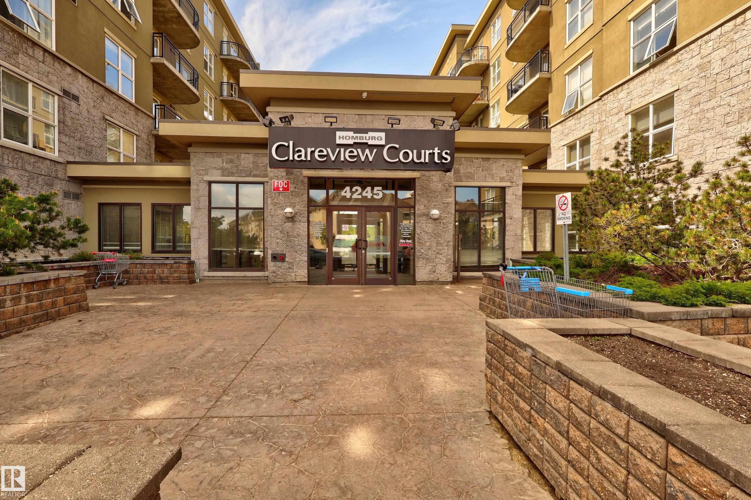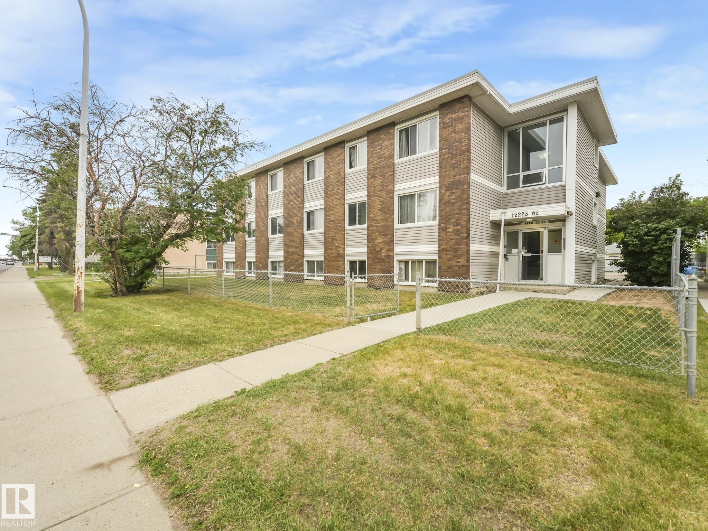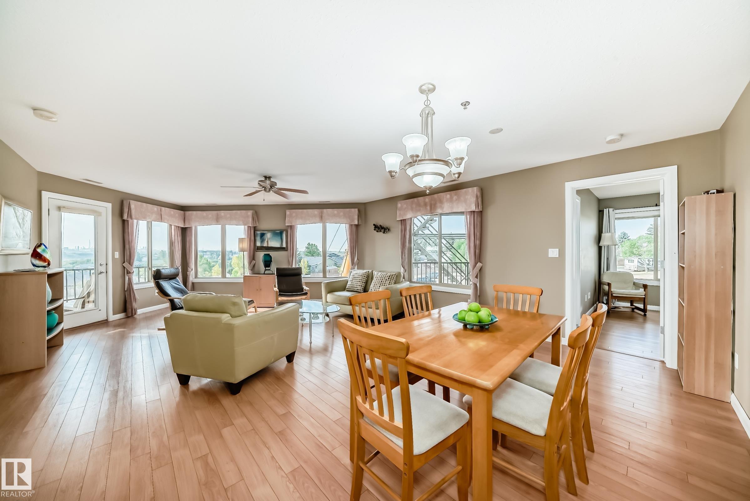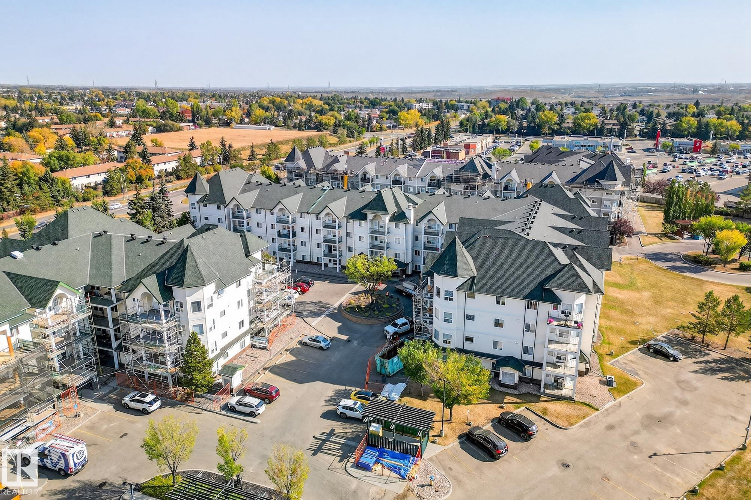
13625 34 Street Northwest #303
13625 34 Street Northwest #303
Highlights
Description
- Home value ($/Sqft)$200/Sqft
- Time on Housefulnew 7 hours
- Property typeResidential
- StyleSingle level apartment
- Neighbourhood
- Median school Score
- Lot size869 Sqft
- Year built2007
- Mortgage payment
Beautifully kept 2 bedroom, 2 bathroom condo in Belmont’s desirable adult complex, Chelsea Greens. This 3rd floor, move-in ready unit comes with 2 parking stalls. One heated underground with storage cage and one surface. The well-maintained common areas set the tone before you step inside to new vinyl plank flooring throughout. Featuring a California split layout, each bedroom is separated by the living room for added privacy. The primary suite includes a walk-through closet and 3-piece ensuite, while the second bedroom is next to the main 4-piece bath and in-suite laundry with newer washer & dryer. Residents enjoy a fitness and social room on the main floor. Convenient location close to LRT, shopping, Clareview and more this home is ready for you!
Home overview
- Heat type Baseboard, water
- # total stories 4
- Foundation Concrete perimeter
- Roof Asphalt shingles
- Exterior features Picnic area, playground nearby, private setting, public transportation, shopping nearby
- Has garage (y/n) Yes
- Parking desc Stall, underground
- # full baths 2
- # total bathrooms 2.0
- # of above grade bedrooms 2
- Flooring Vinyl plank
- Appliances Dishwasher-built-in, dryer, refrigerator, stove-electric, washer, window coverings
- Interior features Ensuite bathroom
- Community features Vinyl windows
- Area Edmonton
- Zoning description Zone 35
- Directions E024062
- Exposure W
- Lot size (acres) 80.72
- Basement information None, no basement
- Building size 901
- Mls® # E4459039
- Property sub type Apartment
- Status Active
- Virtual tour
- Bedroom 2 13.2m X 10m
- Kitchen room 9.5m X 10.8m
- Master room 13.2m X 10.7m
- Dining room 7.1m X 14.9m
Level: Main - Living room 10.4m X 12m
Level: Main
- Listing type identifier Idx

$134
/ Month

