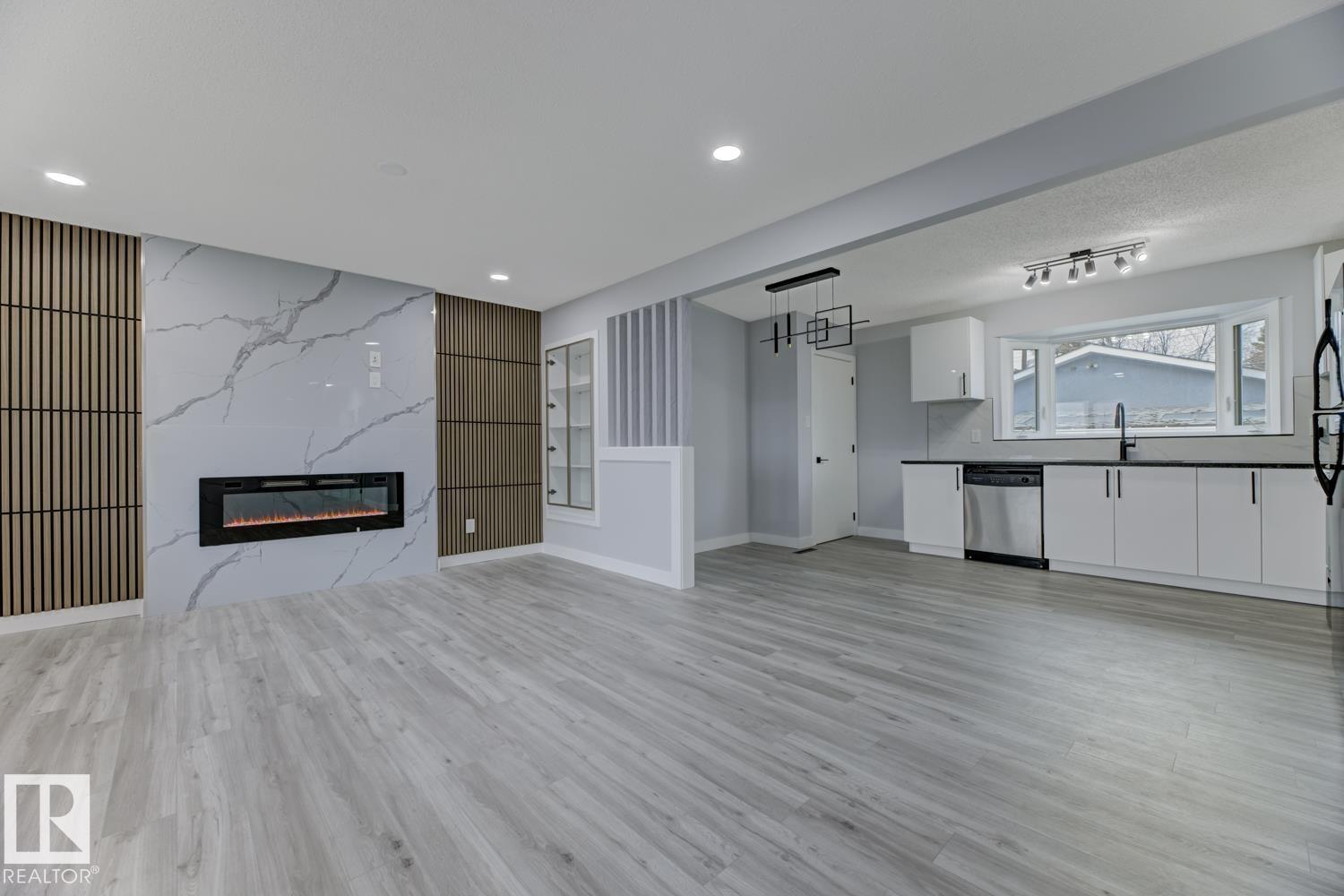This home is hot now!
There is over a 82% likelihood this home will go under contract in 15 days.

Welcome to this fully renovated 5-Bedroom Bungalow with In-Law Suite, Double Garage & RV Parking in the mature community of York. The open-concept main floor features a bright living room with vinyl plank flooring and a modern eat-in kitchen with granite countertops and backyard views. The main level offers 3 bedrooms and a 4-piece bath. The fully finished basement includes an in-law suite with seperate entrance, kitchen, 2 additional bedrooms, a family room, 3-piece bath, storage, laundry & utilty room — perfect for extended family or guests. Recent upgrades include shingles (2021), furnace (2020), newer hot water tank, and central A/C. Outside features a DOUBLE DETACHED GARAGE (23'8" x 21'8"), RV parking with large gate, attached greenhouse, and extra enclosed storage beside the garage. Conveniently located within walking distance to amenities — this beautiful home is move-in ready!

