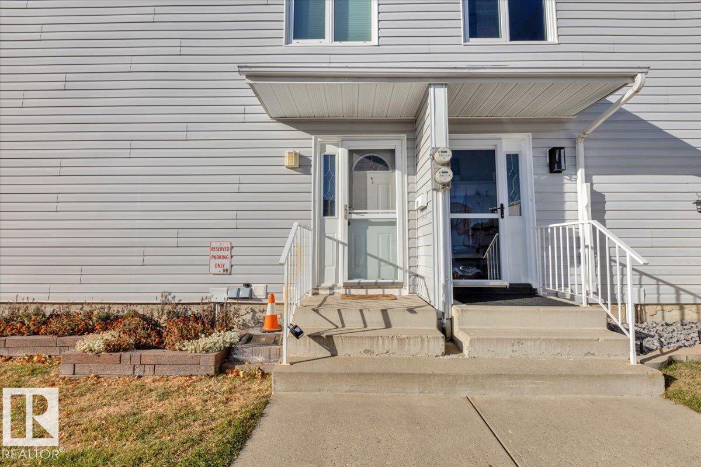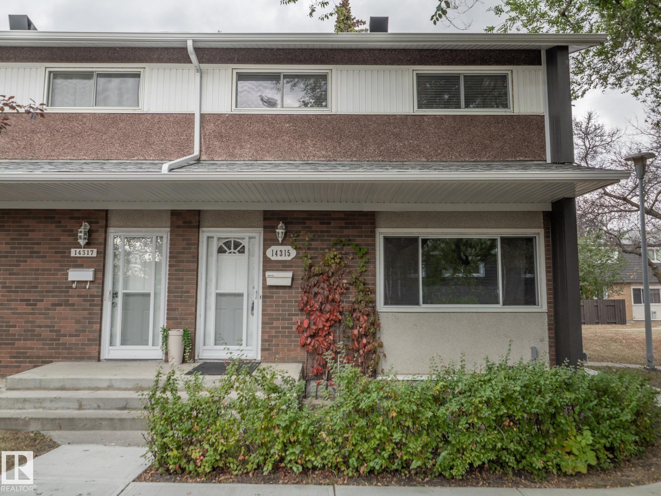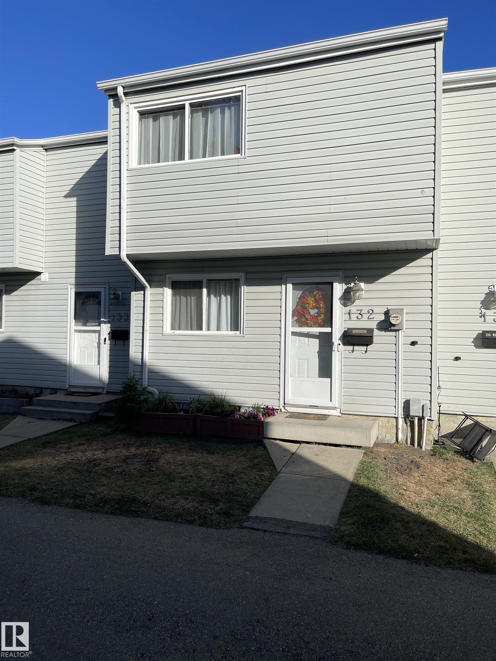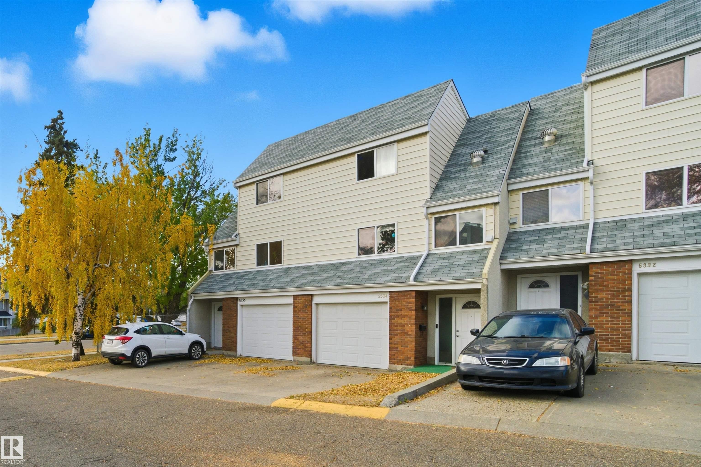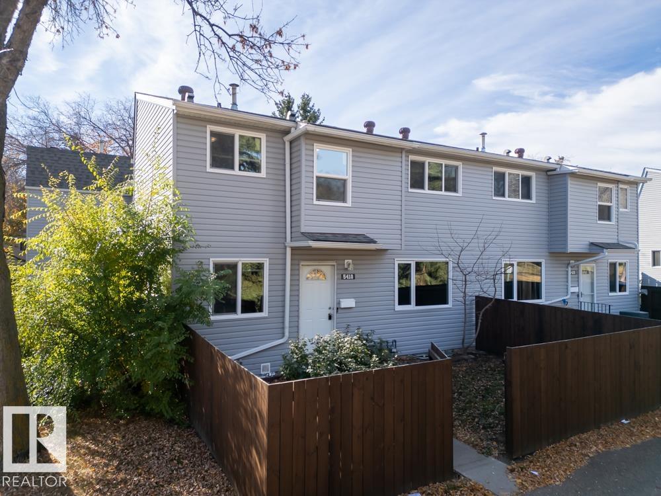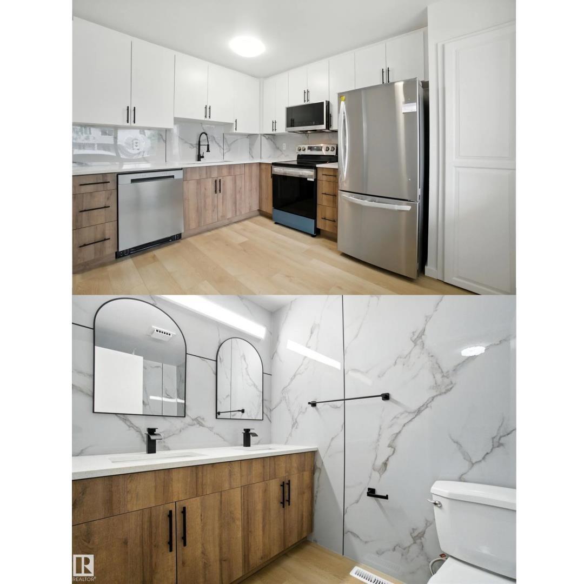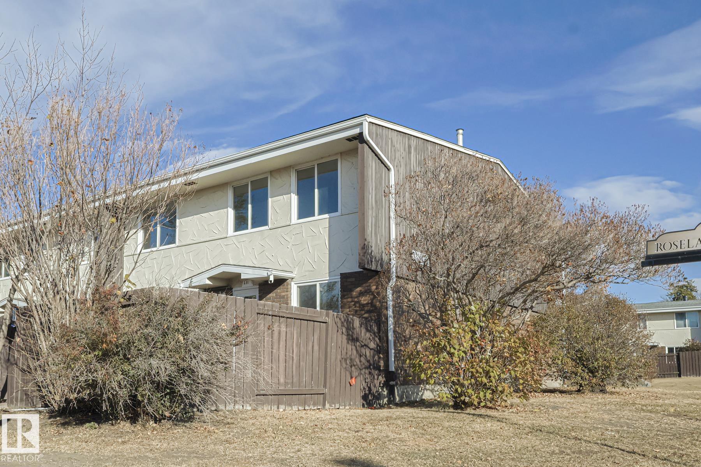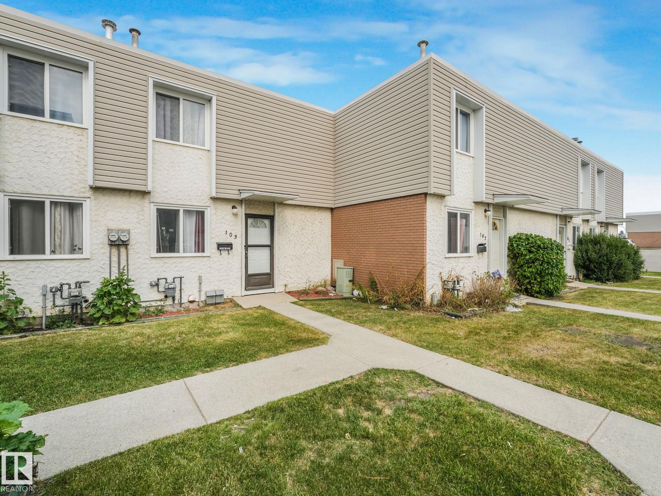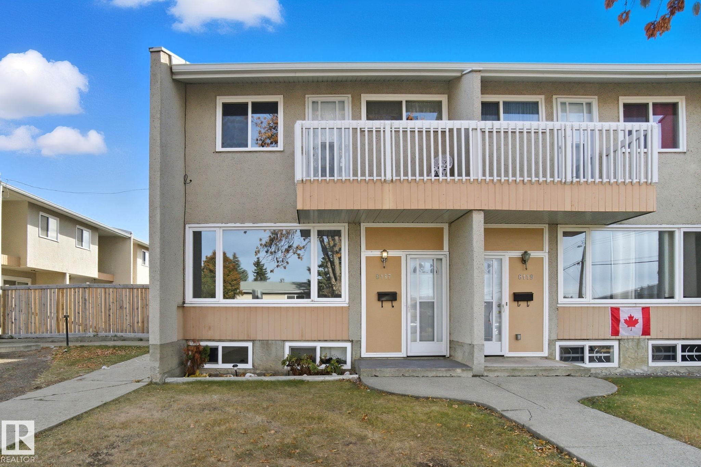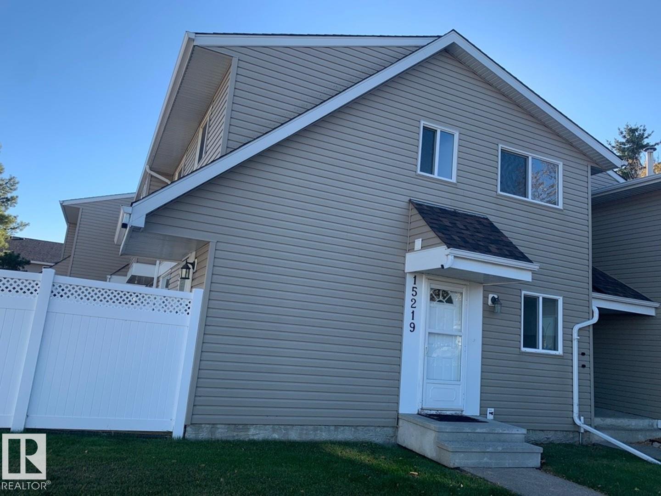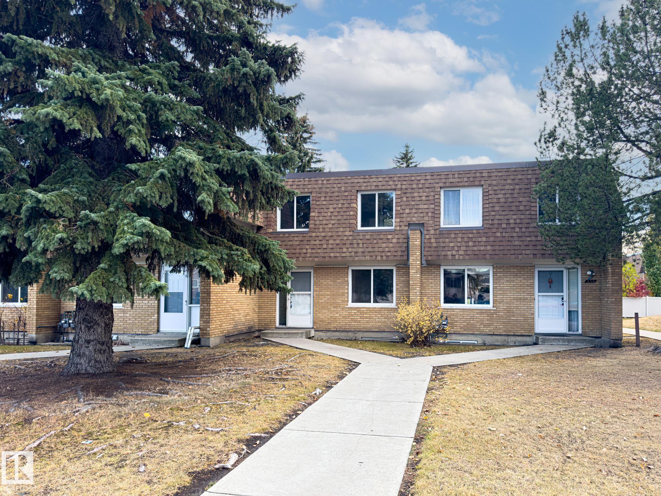
Highlights
Description
- Home value ($/Sqft)$190/Sqft
- Time on Housefulnew 2 days
- Property typeResidential
- Style2 storey
- Neighbourhood
- Median school Score
- Lot size2,989 Sqft
- Year built1968
- Mortgage payment
Welcome to this beautifully renovated 4-bedroom, 1.5-bath townhouse, where modern style meets everyday comfort! Step inside and fall in love with the bright, open layout featuring premium vinyl plank flooring flowing throughout the whole house. The spacious kitchen offers abundant cabinetry, generous counter space, and a spacious dining area perfect for family meals and entertaining guests. Just off the kitchen is a convenient 2-piece bathroom. Relax in the inviting living room, showcasing a stunning tile-and-batten accent wall and designer lighting, creating a cozy yet elegant atmosphere. Step through the patio doors to your private, south-facing backyard with a newer vinyl fence, perfect for BBQs, gatherings, and soaking up the sun. Upstairs you have four comfortable bedrooms and a modern 4-piece bath providing space for everyone. The unfinished basement with laundry awaits your personal touch. All of this, completed with one powered assigned parking stall, close to schools, parks, shopping, and transit
Home overview
- Heat type Forced air-1, natural gas
- Foundation Concrete perimeter
- Roof Asphalt shingles
- Exterior features Fenced, flat site, golf nearby, landscaped, no back lane, picnic area, playground nearby, public swimming pool, public transportation, schools, shopping nearby
- # parking spaces 1
- Parking desc Stall
- # full baths 1
- # half baths 1
- # total bathrooms 2.0
- # of above grade bedrooms 4
- Flooring Vinyl plank
- Appliances Dishwasher-built-in, dryer, microwave hood fan, refrigerator, stove-electric, washer
- Community features Parking-extra, parking-visitor, see remarks
- Area Edmonton
- Zoning description Zone 02
- Directions E90014453
- Elementary school John barnett school
- High school Steele heights school
- Middle school Londonderry school
- Lot size (acres) 277.65
- Basement information Full, unfinished
- Building size 1317
- Mls® # E4463561
- Property sub type Townhouse
- Status Active
- Virtual tour
- Kitchen room 8.5m X 9.5m
- Bedroom 2 8.9m X 11.4m
- Bedroom 3 9.1m X 15.4m
- Master room 8.8m X 15.4m
- Bedroom 4 9m X 11.4m
- Dining room 8.9m X 11.3m
Level: Main - Living room 18.3m X 11.9m
Level: Main
- Listing type identifier Idx

$-273
/ Month

