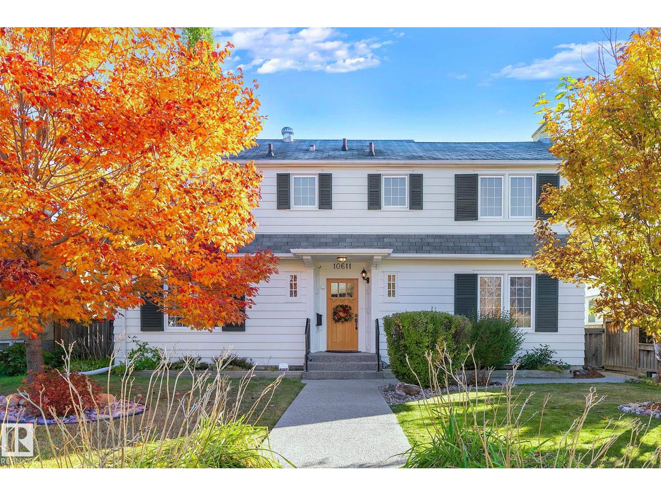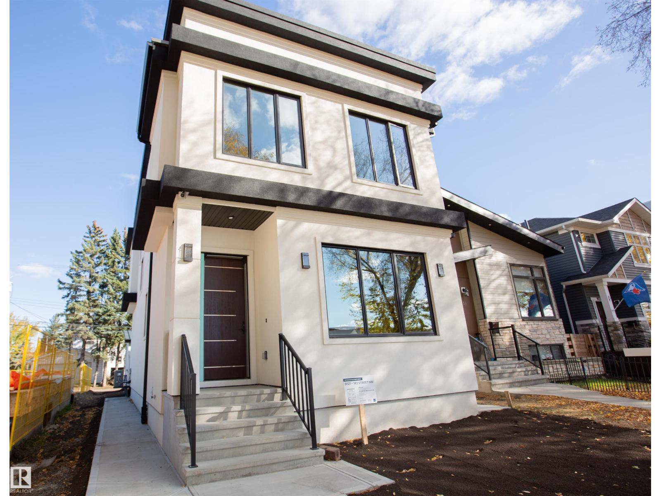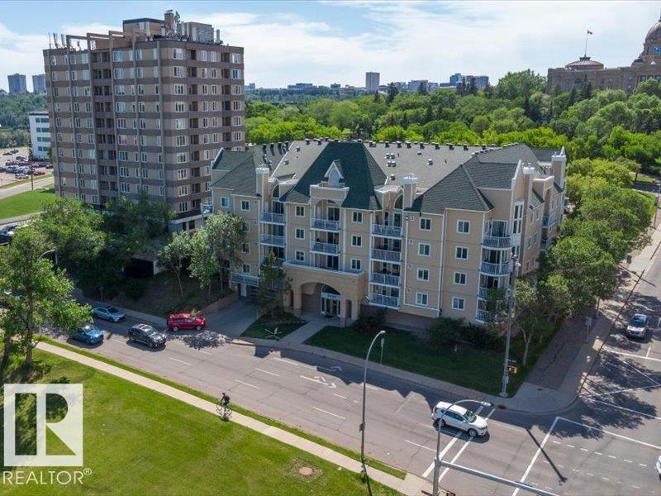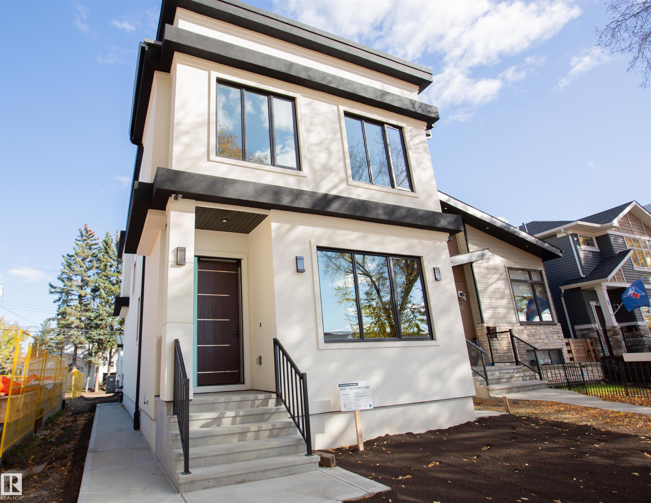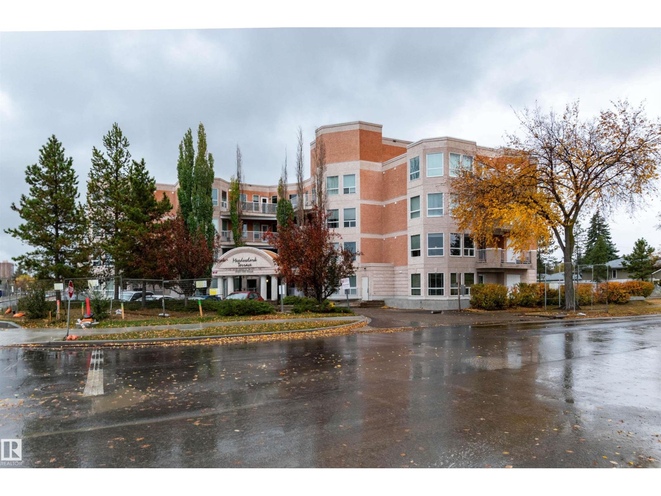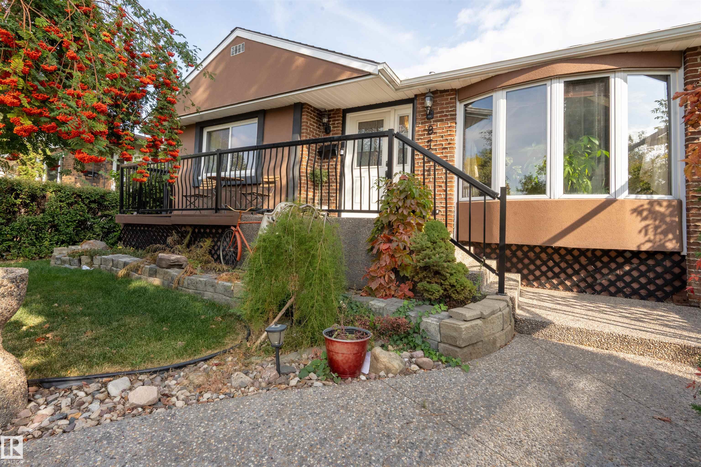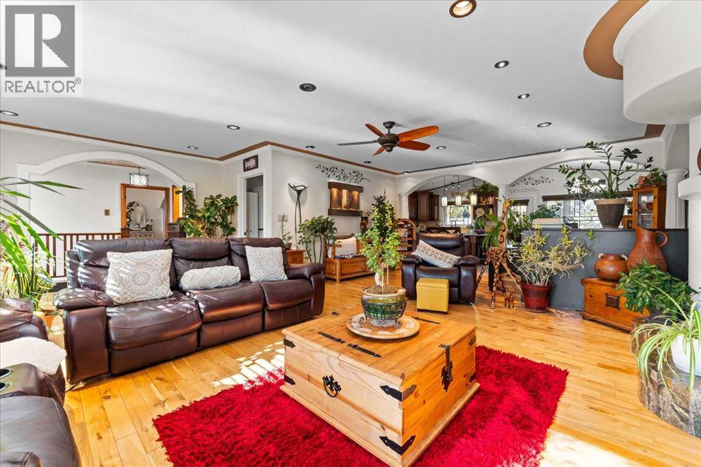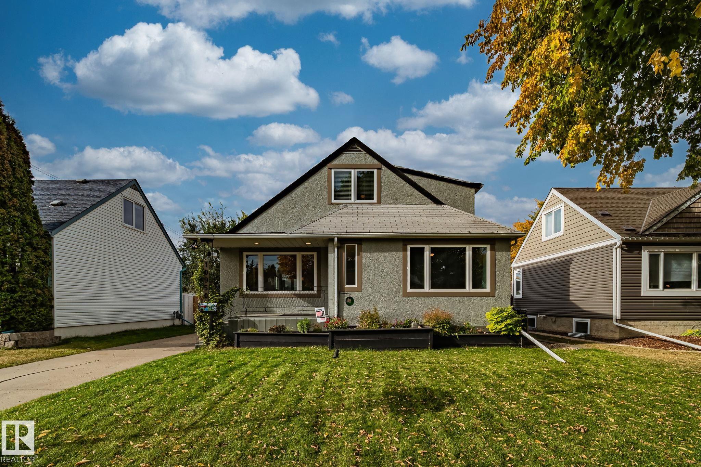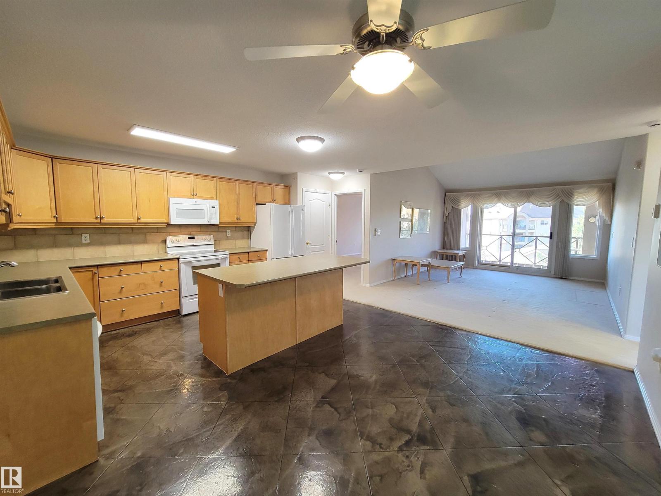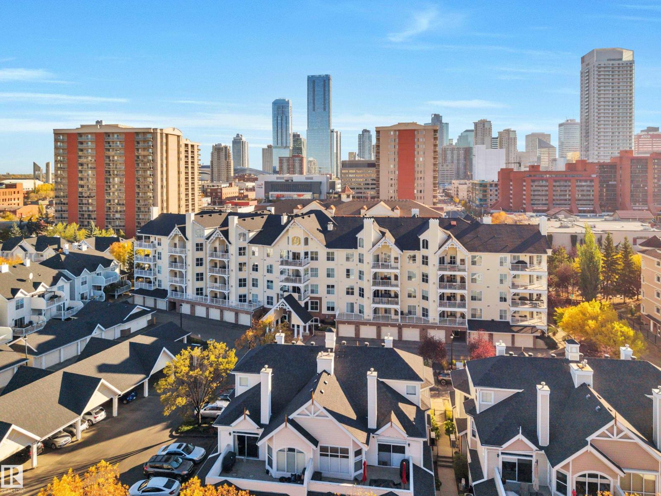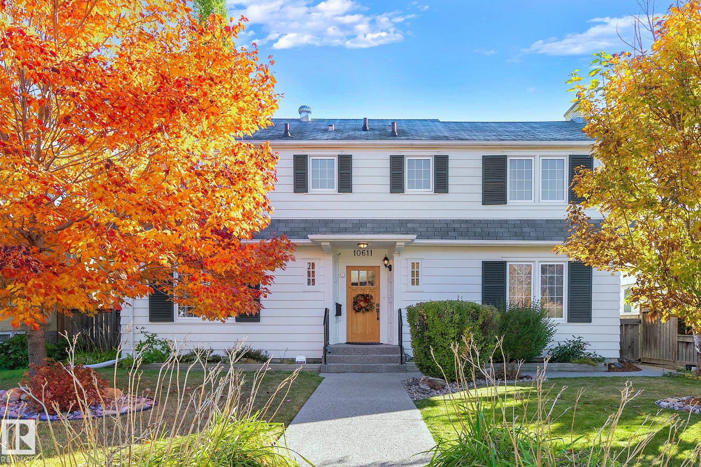
137 St Nw Unit 10611 St
137 St Nw Unit 10611 St
Highlights
Description
- Home value ($/Sqft)$584/Sqft
- Time on Housefulnew 5 hours
- Property typeResidential
- Style2 storey
- Neighbourhood
- Median school Score
- Lot size7,337 Sqft
- Year built1953
- Mortgage payment
Your dreams just came through! Start a love affair with this cherished Dutch Colonial Revival residence located within the established tree lined streets of prestigious Glenora! Sparkling/w quality finishing &upgrades the versatility of this 2000sqft 4 (above grade)+ 1 bedroom home will check all your boxes! Bricked fireplaces, generous spaces & function without sacrificing character & charm! The generous living rm is anchored by a fireplace that spills into a formal dining space flanked by windows & nestled near a well appointed kitchen. Convenient door to the expensive deck spills to the best of all things yard; private, easy in maintenance yet sophisticated in arrangement. The primary bedroom highlights a full ensuite while a 3rd (basement) bathroom adds to all things convenient. Main floor den, A/C, TRIPLE HEATED GARAGE, 52x 140 lot, separate entrance ...all in a quiet & revered location in sought after mature neighborhood! Close to the River valley, walkable & a quick commute downtown! Stunning!
Home overview
- Heat type Forced air-1, natural gas
- Foundation Concrete perimeter
- Roof Asphalt shingles
- Exterior features Back lane, fenced, landscaped, playground nearby, public transportation, schools, shopping nearby
- # parking spaces 4
- Has garage (y/n) Yes
- Parking desc Heated, rv parking, triple garage detached
- # full baths 3
- # half baths 1
- # total bathrooms 4.0
- # of above grade bedrooms 5
- Flooring Carpet, hardwood, slate
- Appliances Air conditioning-central, dishwasher-built-in, dryer, garage control, garage opener, garburator, hood fan, refrigerator, stove-electric, vacuum system attachments, vacuum systems, washer, window coverings, tv wall mount, garage heater
- Has fireplace (y/n) Yes
- Interior features Ensuite bathroom
- Community features Off street parking, on street parking, air conditioner, closet organizers, deck, hot water natural gas, no smoking home, parking-extra, r.v. storage, vinyl windows, see remarks
- Area Edmonton
- Zoning description Zone 11
- Directions E016347
- Lot desc Rectangular
- Lot dimensions 52x140
- Lot size (acres) 681.67
- Basement information Full, finished
- Building size 2001
- Mls® # E4462080
- Property sub type Single family residence
- Status Active
- Family room Level: Basement
- Living room Level: Main
- Dining room Level: Main
- Listing type identifier Idx

$-3,117
/ Month

