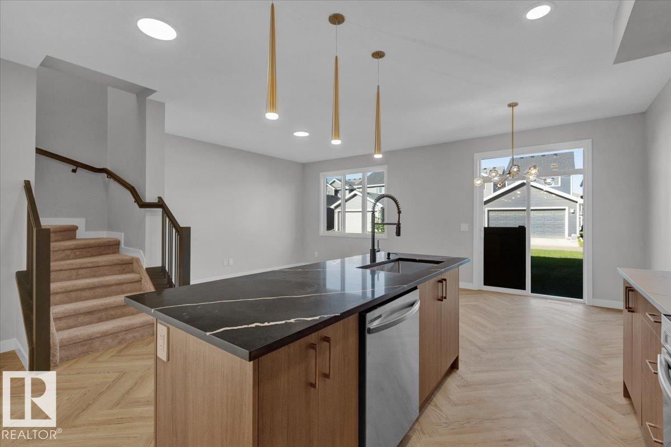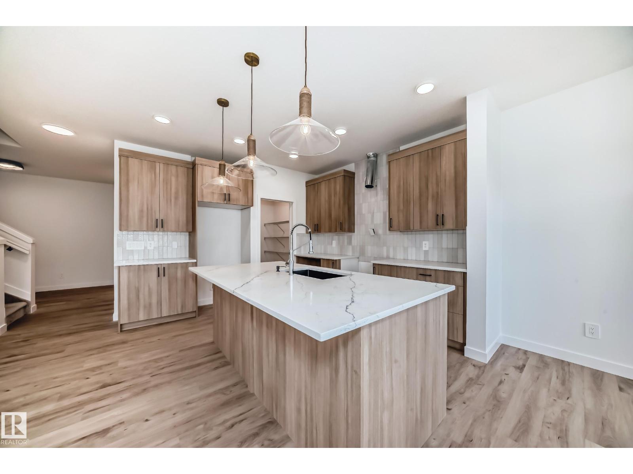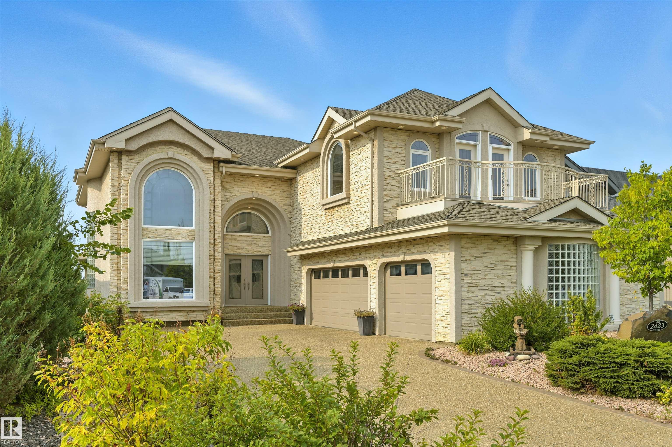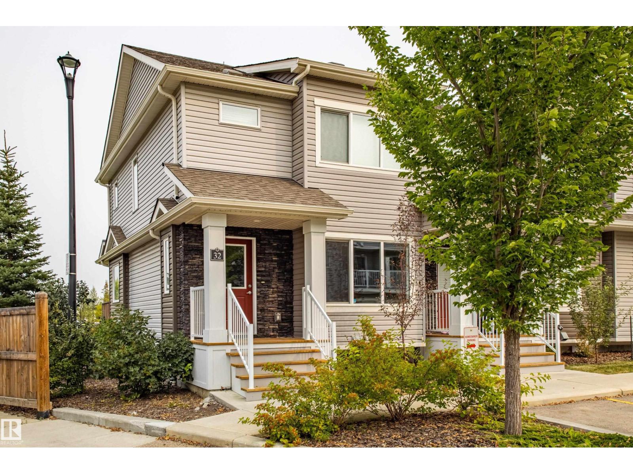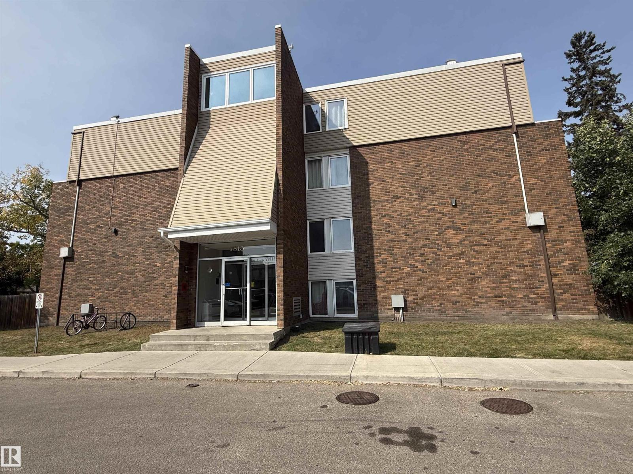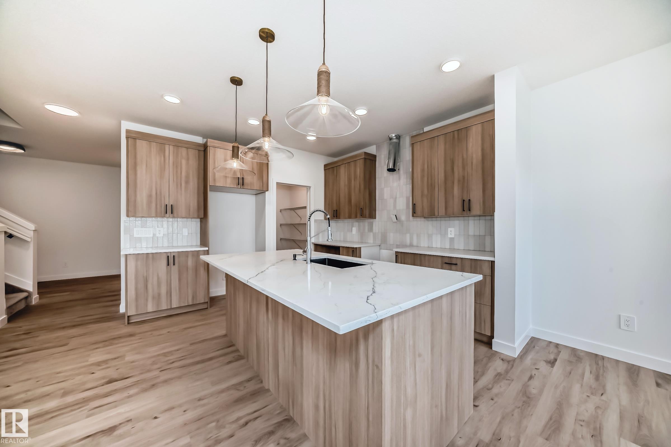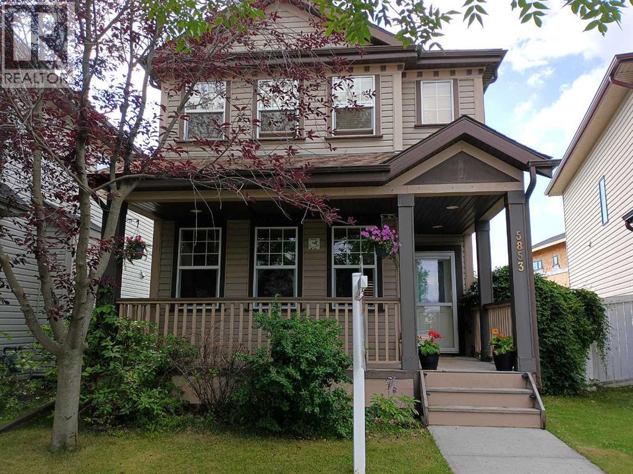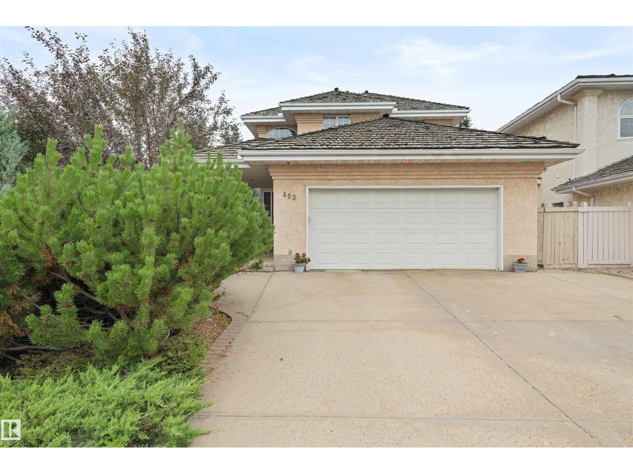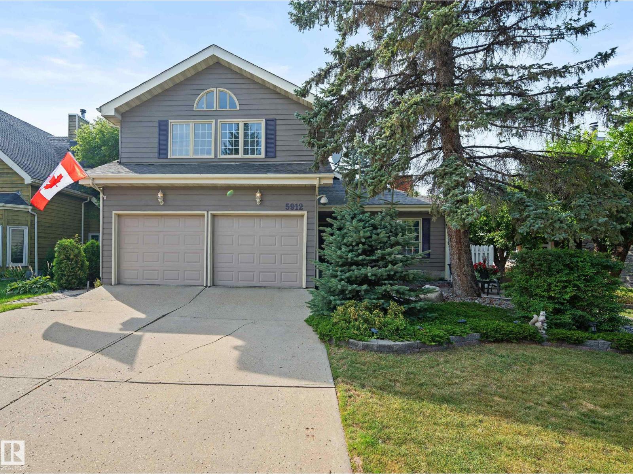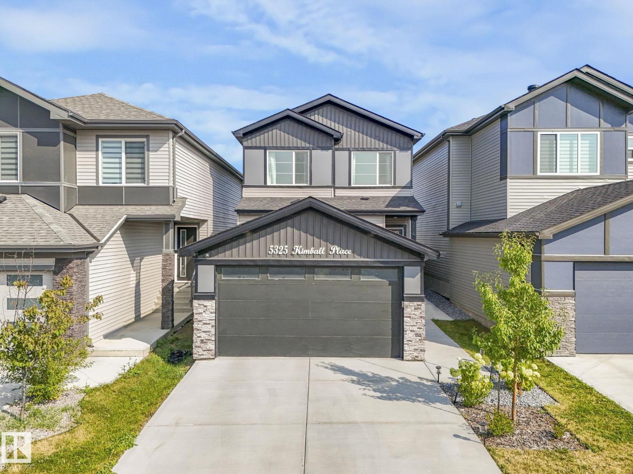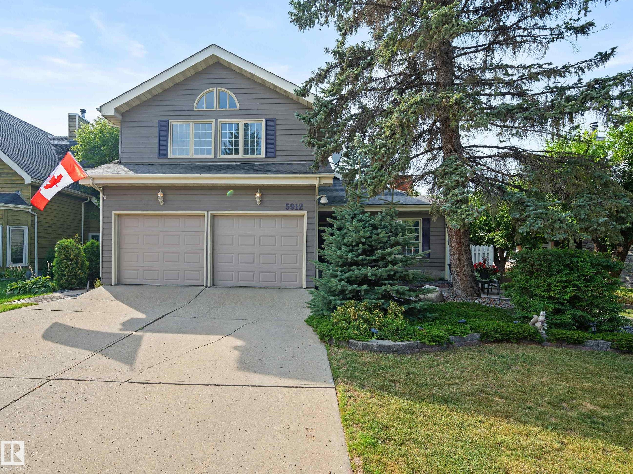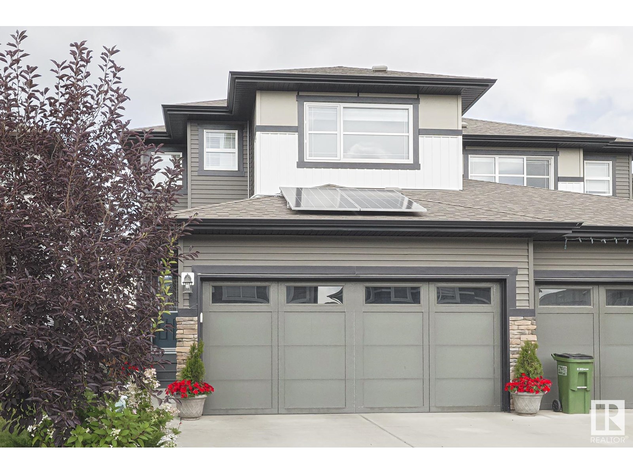
Highlights
Description
- Home value ($/Sqft)$329/Sqft
- Time on Houseful46 days
- Property typeSingle family
- Neighbourhood
- Median school Score
- Lot size2,934 Sqft
- Year built2019
- Mortgage payment
Motivated Sellers Offering This 5 Year New-Air Conditioned 4 Bed 4 Bath Duplex in Edgemont! With Over 2100 Sq Ft Fully Developed, There is Plenty of Room For Your Expanding Family. The Main Floor Has an Expansive Open Concept Floor Plan With a Large Foyer and Laundry Room With Extra Storage. The Upper Level Enjoys 2 Spacious Bedrooms, a Very Usable Office Space and a Large Primary with a 4 Pce Ensuite. The Fully Developed Lower Level Boast The 4th Bedroom, an Expansive Rec Area, a Functional Bar Space and an Additional 4 Pce Bathroom. Bonus Storage Spaces Under The Stairs and Utility Room. Enjoy Lower Electricity Bills With The Brand New Solar Power System. You'll Enjoy The Fenced Back Yard With a Composite Deck and New Landscape Blocked Fire Pit Area. The Double Attached Garaged is Drywalled and Taped. A Turn-Key Very Well Maintained Home! - Well Worth a Look! (id:63267)
Home overview
- Cooling Central air conditioning
- Heat type Forced air
- # total stories 2
- Fencing Fence
- Has garage (y/n) Yes
- # full baths 3
- # half baths 1
- # total bathrooms 4.0
- # of above grade bedrooms 4
- Subdivision Edgemont (edmonton)
- Lot dimensions 272.57
- Lot size (acres) 0.067351125
- Building size 1521
- Listing # E4449235
- Property sub type Single family residence
- Status Active
- Utility 2.235m X 2.413m
Level: Lower - Storage 1.295m X 2.413m
Level: Lower - 4th bedroom 2.489m X 3.81m
Level: Lower - Recreational room 3.531m X 3.81m
Level: Lower - Dining room 2.591m X 2.87m
Level: Main - Living room 3.835m X 3.912m
Level: Main - Laundry 2.692m X 2.413m
Level: Main - Kitchen 3.962m X 3.226m
Level: Main - 2nd bedroom 3.251m X 4.039m
Level: Upper - 3rd bedroom 3.099m X 4.013m
Level: Upper - Primary bedroom 3.785m X 4.521m
Level: Upper - Den 2.692m X 2.769m
Level: Upper
- Listing source url Https://www.realtor.ca/real-estate/28644098/1371-erker-cr-nw-edmonton-edgemont-edmonton
- Listing type identifier Idx

$-1,333
/ Month

