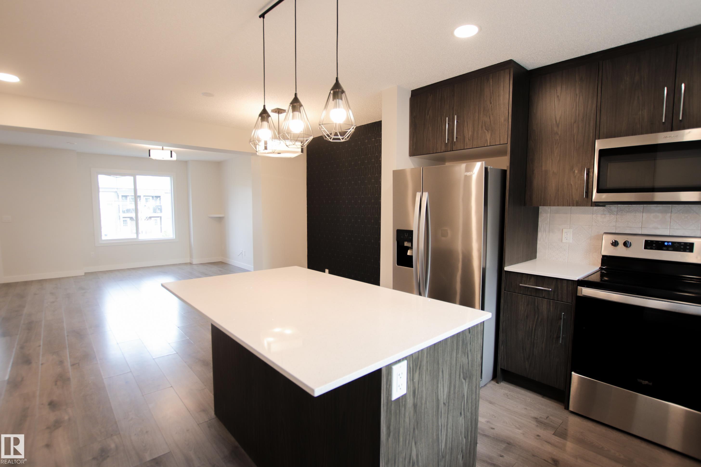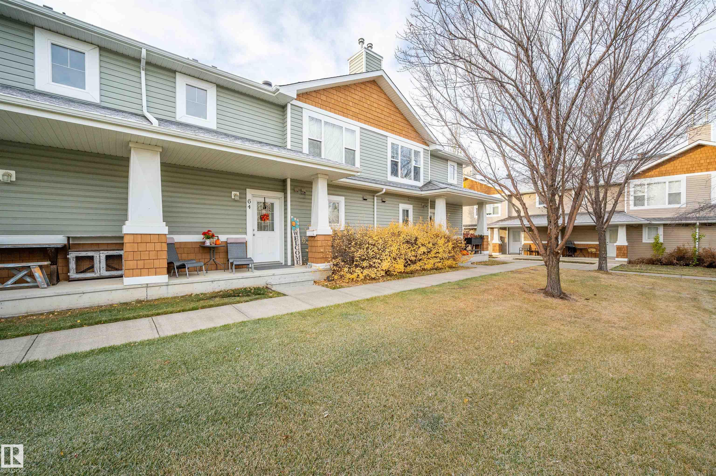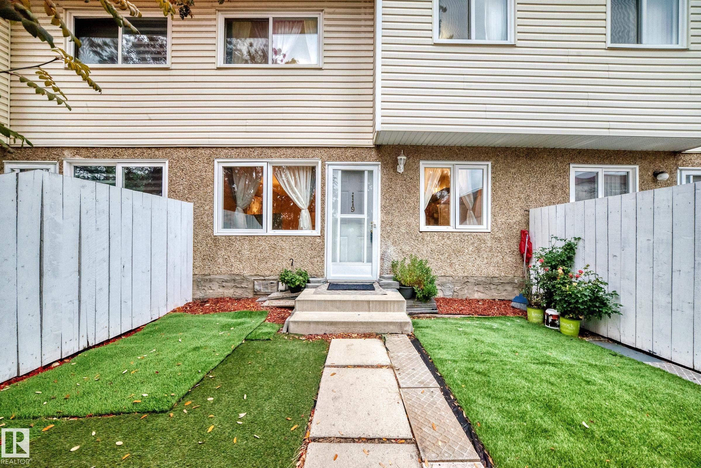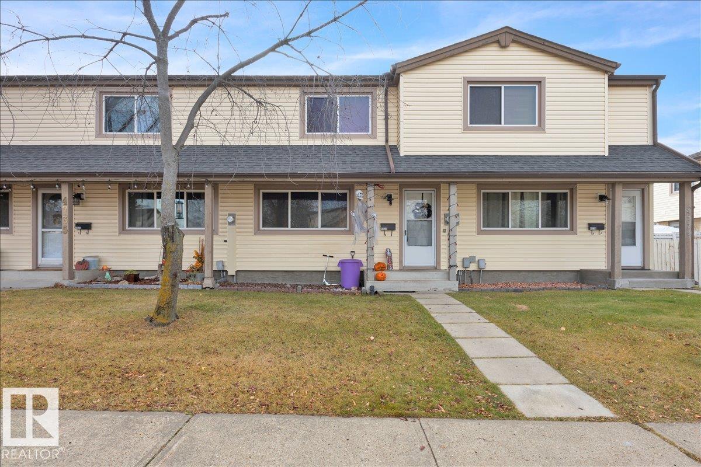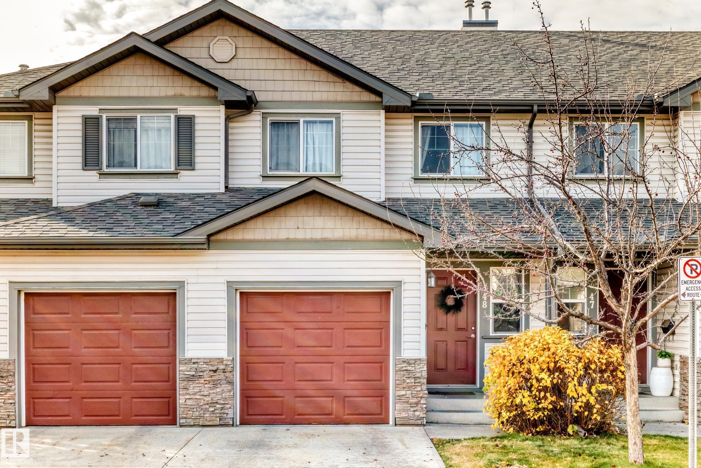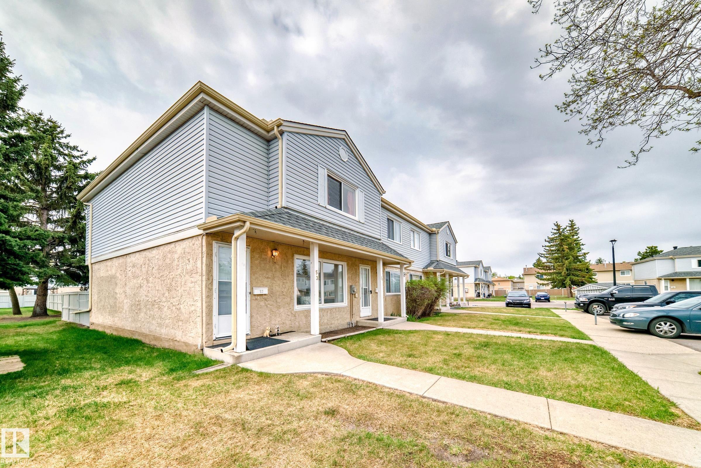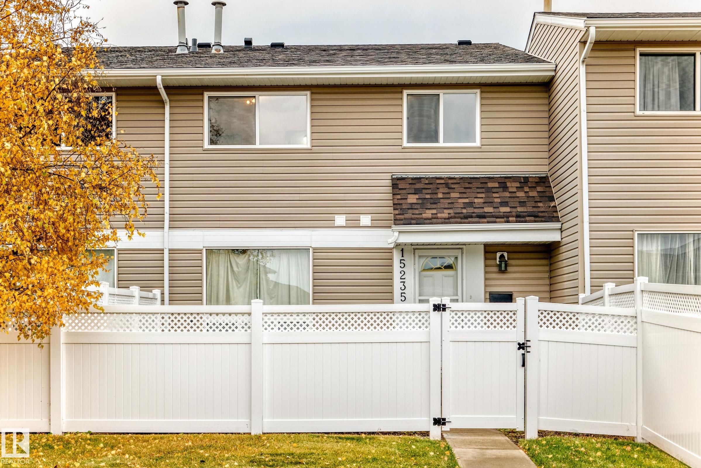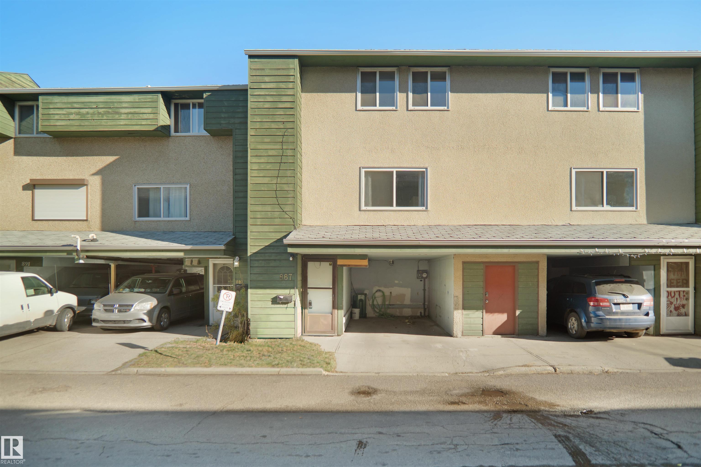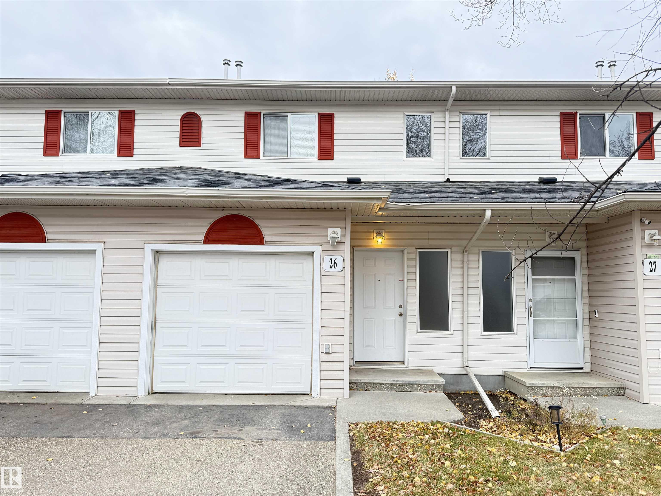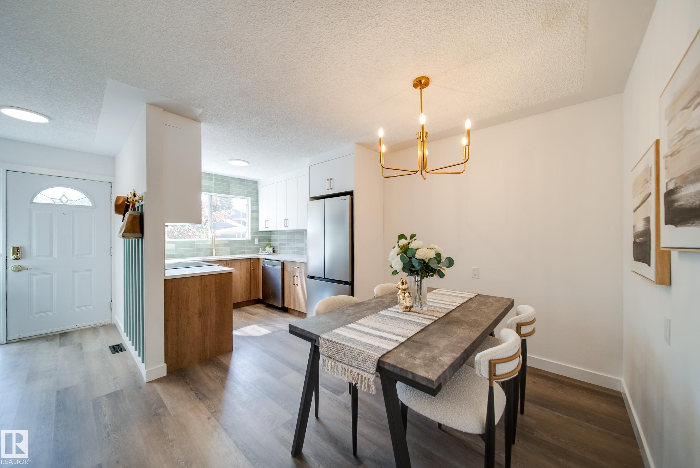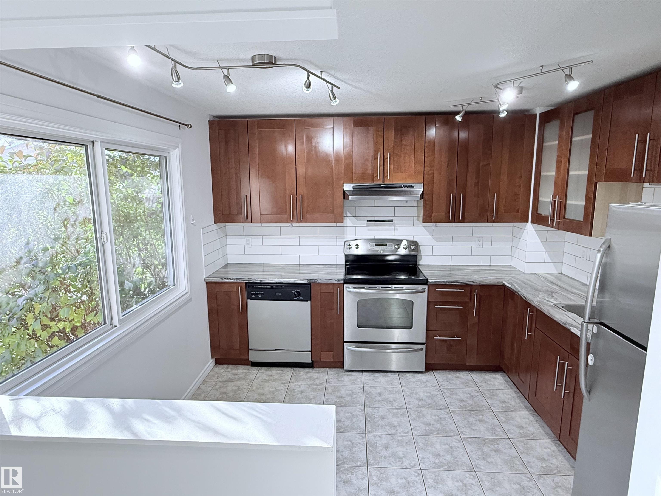
Highlights
Description
- Home value ($/Sqft)$200/Sqft
- Time on Houseful53 days
- Property typeResidential
- Style2 storey
- Neighbourhood
- Median school Score
- Lot size2,550 Sqft
- Year built1979
- Mortgage payment
Welcome to this 1,126 sq ft, 3 bedroom, 2 full bathroom townhome perfectly designed for comfortable family living. The main floor offers a warm and inviting layout with a large bright family room with patio doors to a sunny back yard/deck, a spacious dining area, and a beautifully updated kitchen featuring modern finishes and new pot lighting that extends throughout the home. Upstairs, you’ll find three spacious bedrooms and a 4-piece bathroom. The huge primary bedroom features a walk-in closet. The FULLY FINISHED BASEMENT adds even more living space with a cozy DEN, a versatile family/rec room, a SMALL KITCHENETTE, and a convenient 3-piece bathroom—ideal for guests, teens, or extended family. Low condo fees of $350/month. A family-friendly neighbourhood of Hairsine, close to schools–John Bracco & St. Bonaventura Elementary, shopping, and public transit. This home offers comfort, accessibility, convenience, and functionality. A wonderful opportunity for first-time buyers, investors or growing families!
Home overview
- Heat type Forced air-1, natural gas
- Foundation Concrete perimeter
- Roof Asphalt shingles
- Exterior features Landscaped, public transportation, schools, shopping nearby, see remarks
- # parking spaces 1
- Parking desc Stall
- # full baths 2
- # total bathrooms 2.0
- # of above grade bedrooms 3
- Flooring Ceramic tile, laminate flooring
- Appliances Dishwasher-built-in, hood fan, refrigerator, stacked washer/dryer, stove-electric, curtains and blinds
- Community features Front porch, no animal home, no smoking home, parking-plug-ins, parking-visitor
- Area Edmonton
- Zoning description Zone 35
- Elementary school St. bonaventure elementary
- Middle school John bracco school
- Lot size (acres) 236.92
- Basement information Full, finished
- Building size 1126
- Mls® # E4456804
- Property sub type Townhouse
- Status Active
- Virtual tour
- Kitchen room 11.3m X 10.2m
- Bedroom 3 10.7m X 8.5m
- Bedroom 2 10.5m X 8.4m
- Master room 13.8m X 10.8m
- Family room 9.2m X 8.9m
Level: Basement - Dining room 9.8m X 5.7m
Level: Main - Living room 13.8m X 13.6m
Level: Main
- Listing type identifier Idx

$-250
/ Month

