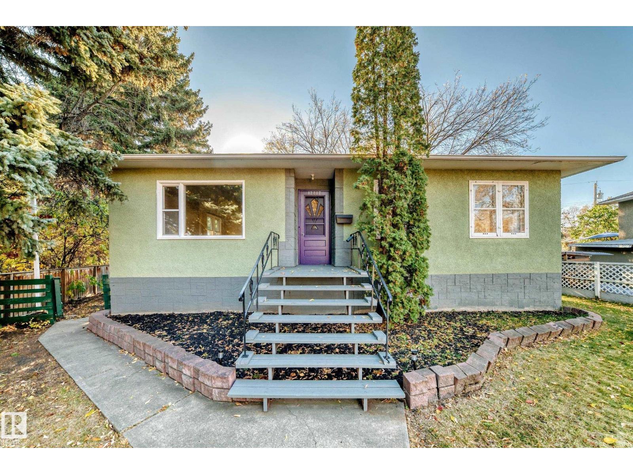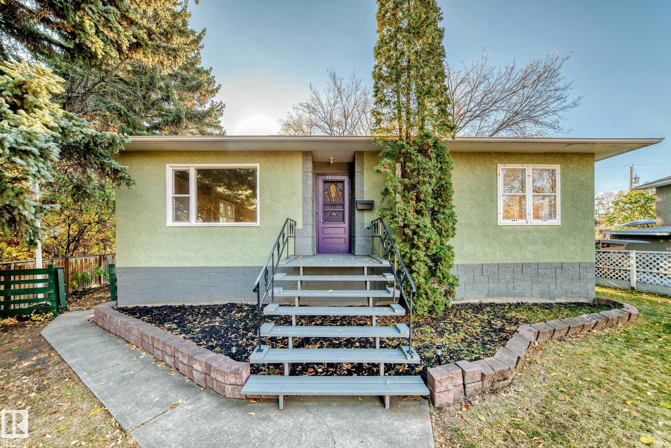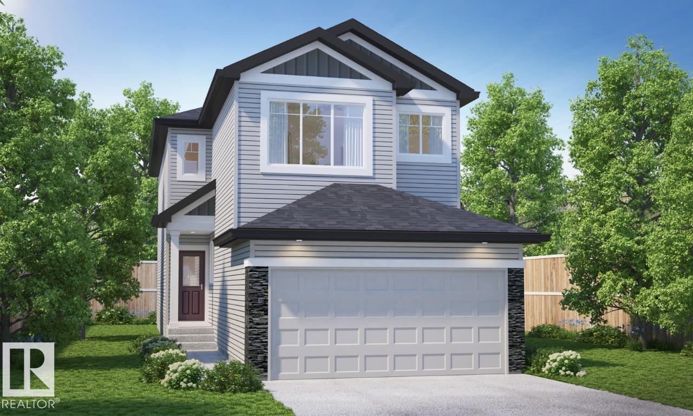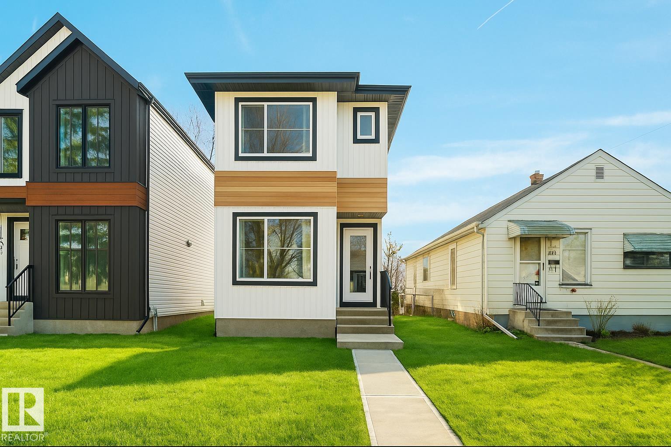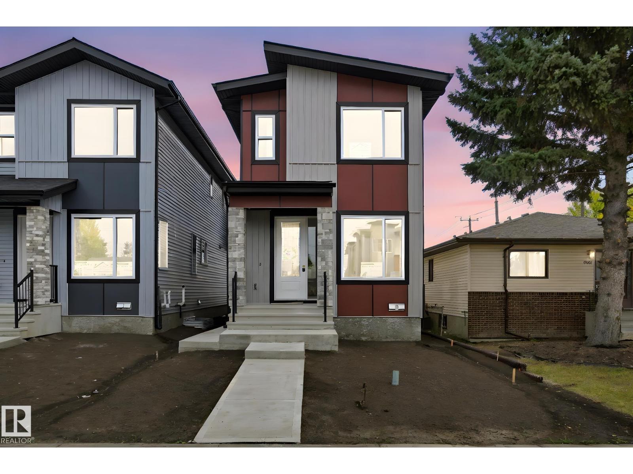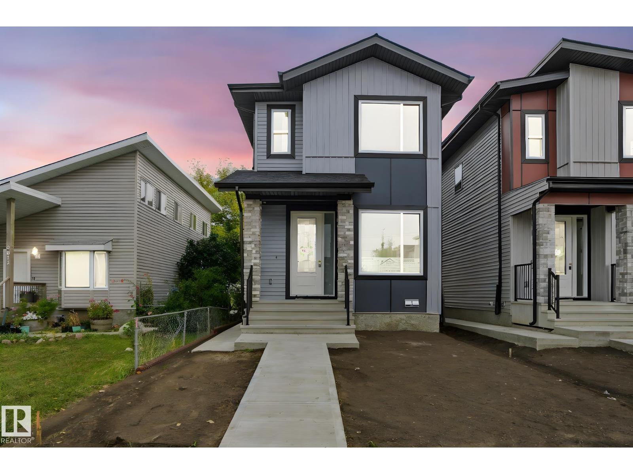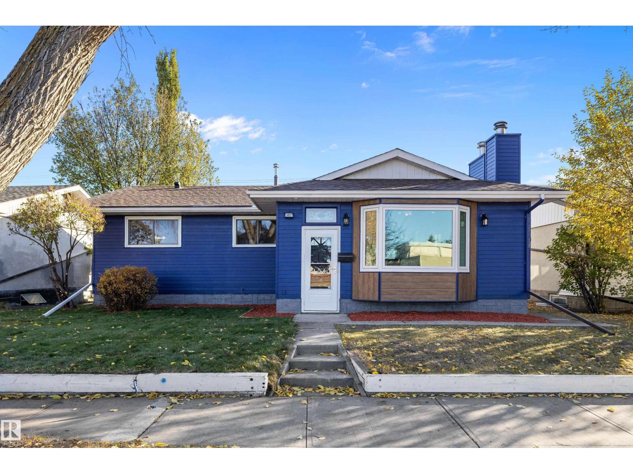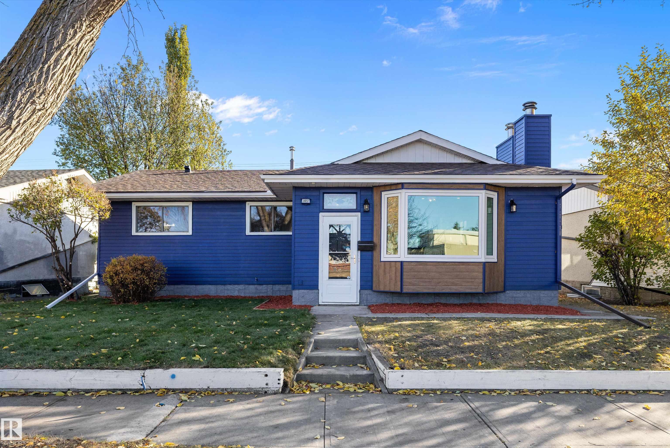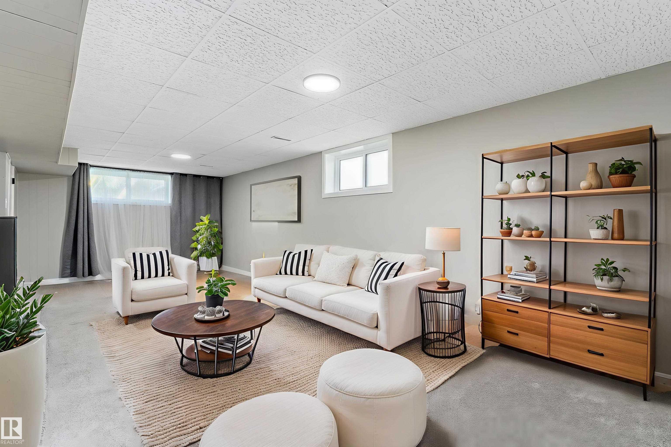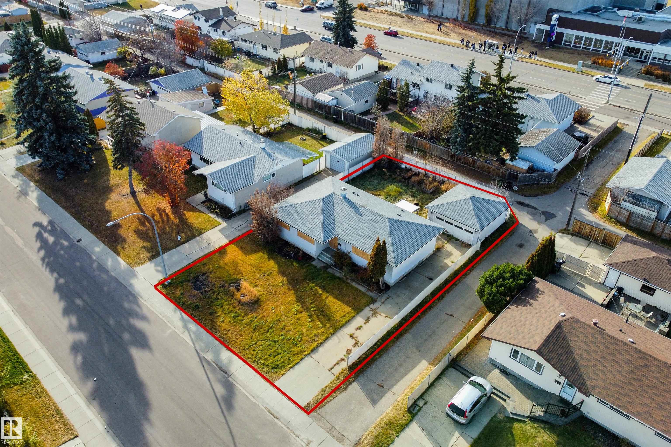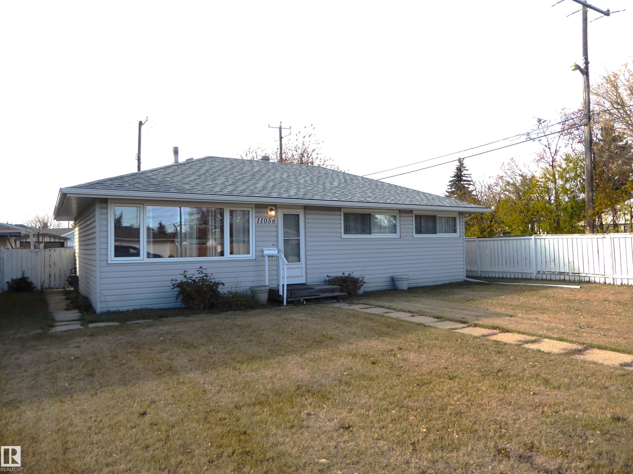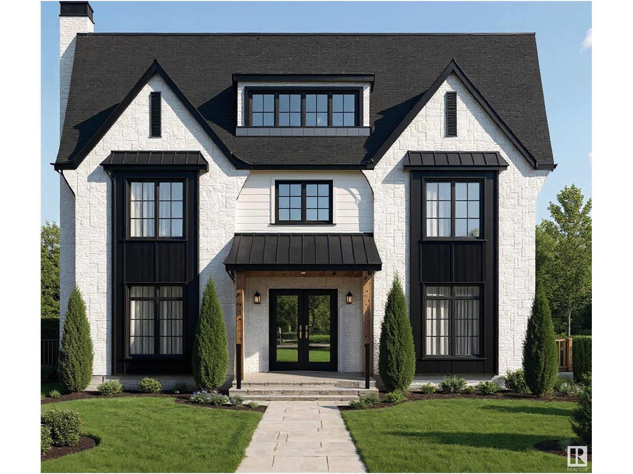
Highlights
Description
- Home value ($/Sqft)$702/Sqft
- Time on Houseful101 days
- Property typeSingle family
- Neighbourhood
- Median school Score
- Lot size7,001 Sqft
- Year built2025
- Mortgage payment
STUNNING 2.5 STOREY HOME WITH QUAD DETACHED HEATED GARAGE, 10FT MAIN FLOOR AND 10FT BASEMENT CEILINGS IN GLENORA! This one of a kind home is sure to impress with its modern finishes and luxury spaces. The main floor features a grand foyer, office with custom shelving and cabinets, designer half bath, side mudroom entrance with loads of storage, huge chefs kitchen with Bosch appliance package, coffee bar, wood burning fireplace and so much more! The 2nd floor features 3 Bed 2 Bath with a large primary bedroom which includes a 5pc ensuite, his/hers closets and upstairs laundry. The 3rd floor features a bonus room, wet bar, half bath as well as the roof top patio over looking St. Vincent School. The basement showcases unique 10ft ceilings (tall enough for a golf sim) 2 large bedrooms, 5pc bath, and 2nd wet bar! Outside enjoy the covered deck for entertaining year round and the fully fenced/landscaped yard is perfect for the kids/pets. Short walk to spray park, playground, pickleball, ODR and so much more! (id:63267)
Home overview
- Cooling Central air conditioning
- Heat type Forced air
- # total stories 2
- Fencing Fence
- Has garage (y/n) Yes
- # full baths 3
- # half baths 1
- # total bathrooms 4.0
- # of above grade bedrooms 5
- Subdivision Glenora
- Lot dimensions 650.43
- Lot size (acres) 0.16071905
- Building size 3555
- Listing # E4449272
- Property sub type Single family residence
- Status Active
- 2nd bedroom Measurements not available
Level: Above - Office Measurements not available
Level: Above - Kitchen Measurements not available
Level: Above - Living room Measurements not available
Level: Above - Dining room Measurements not available
Level: Above - 3rd bedroom Measurements not available
Level: Above - Bonus room Measurements not available
Level: Above - Primary bedroom Measurements not available
Level: Above - 5th bedroom Measurements not available
Level: Basement - 4th bedroom Measurements not available
Level: Basement
- Listing source url Https://www.realtor.ca/real-estate/28645174/10519-138-st-nw-edmonton-glenora
- Listing type identifier Idx

$-6,653
/ Month

