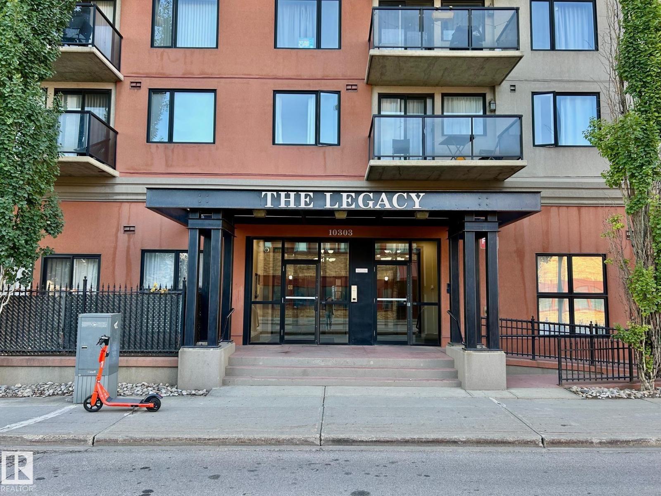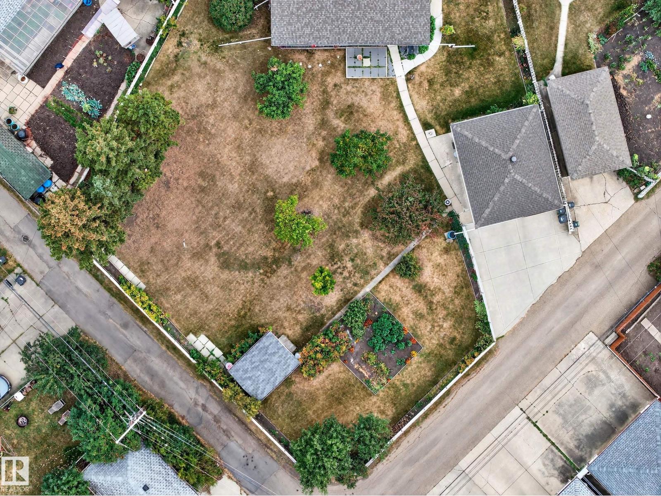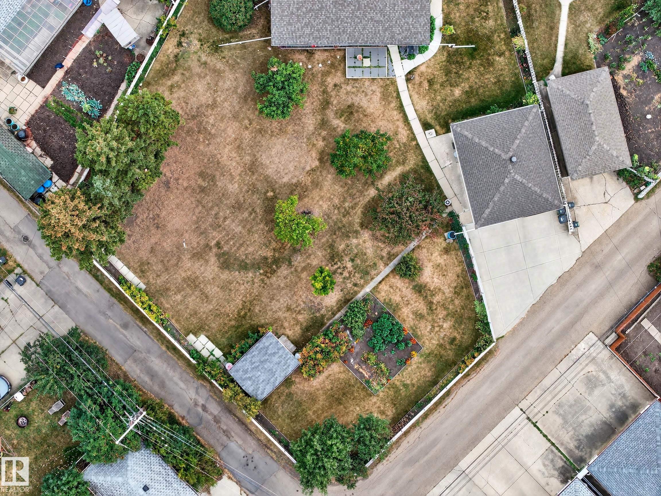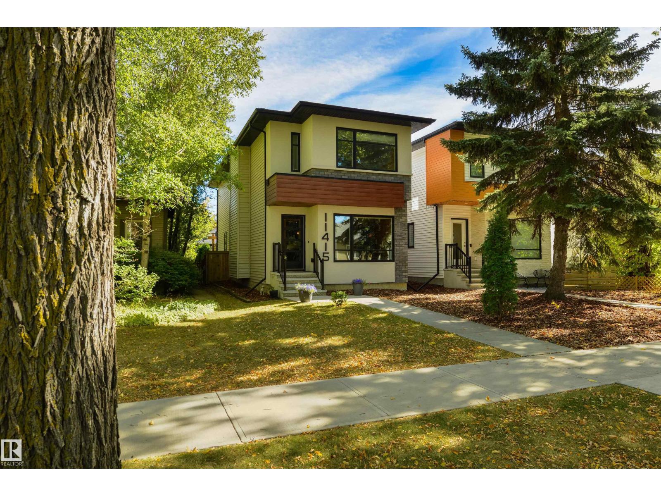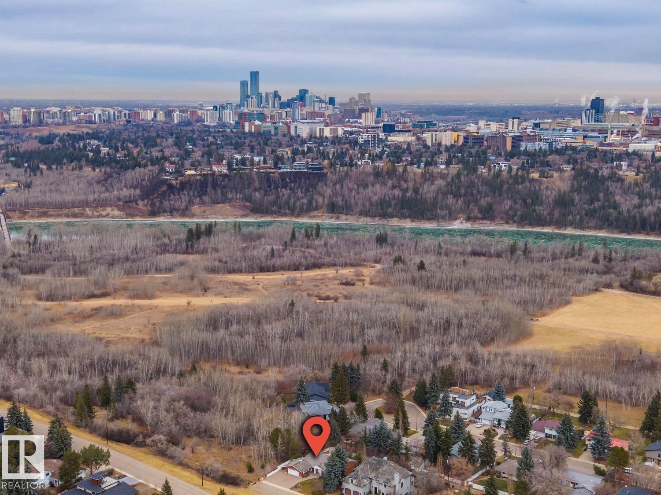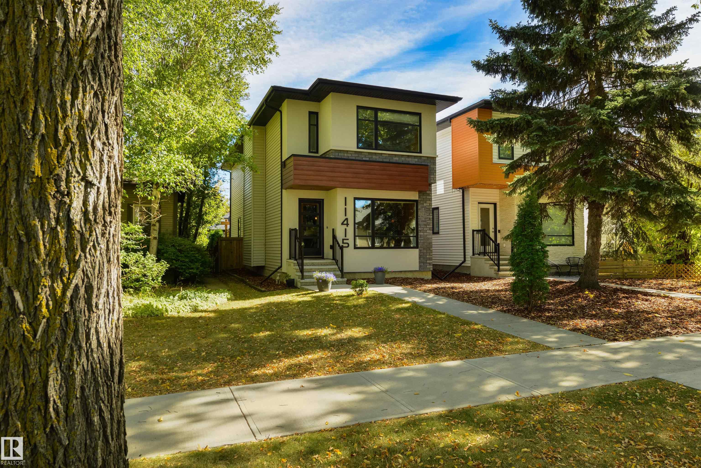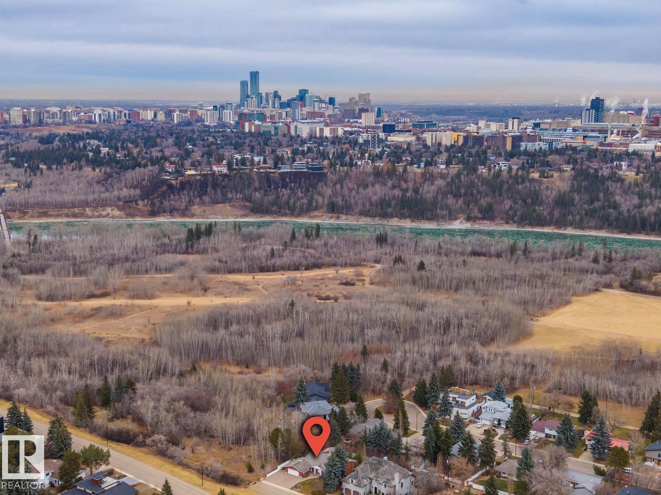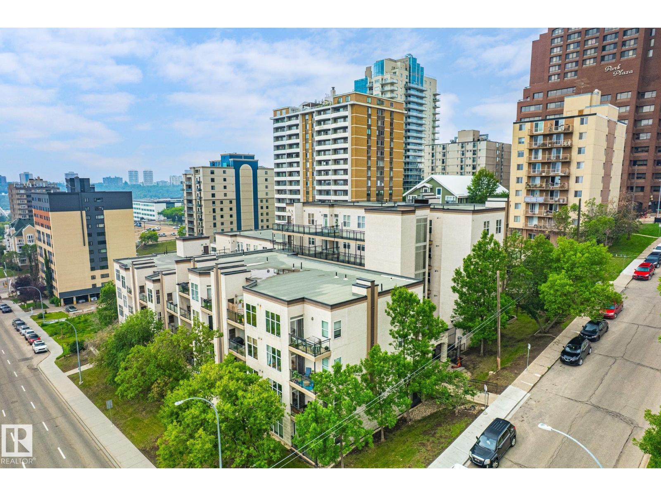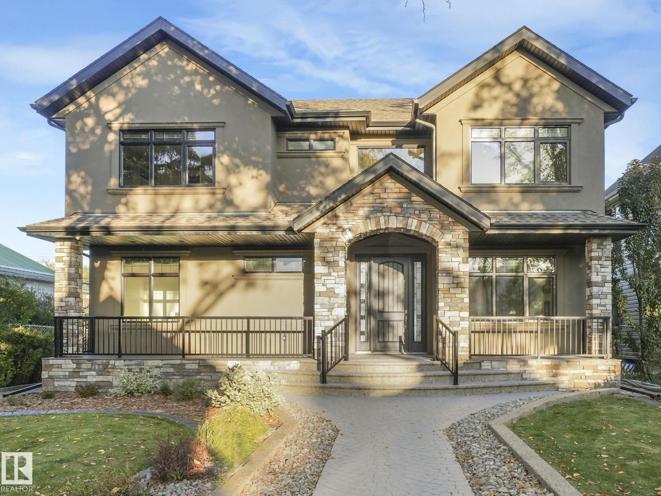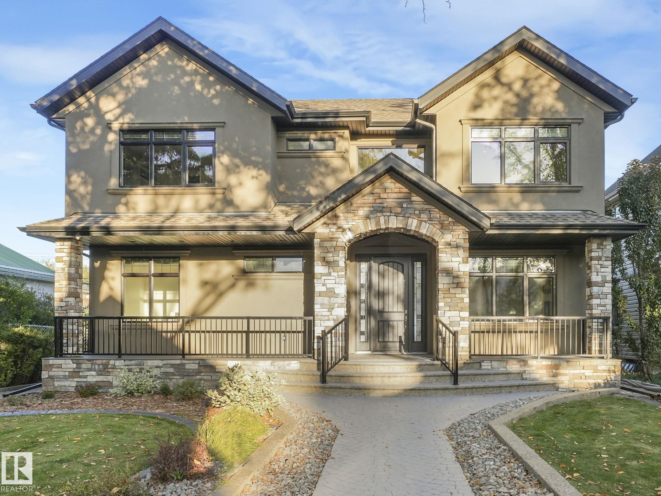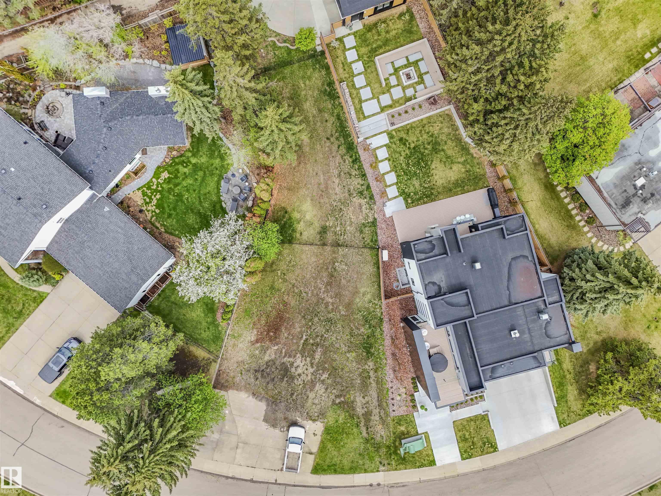- Houseful
- AB
- Edmonton
- North Glenora
- 138 St Nw Unit 10976 St
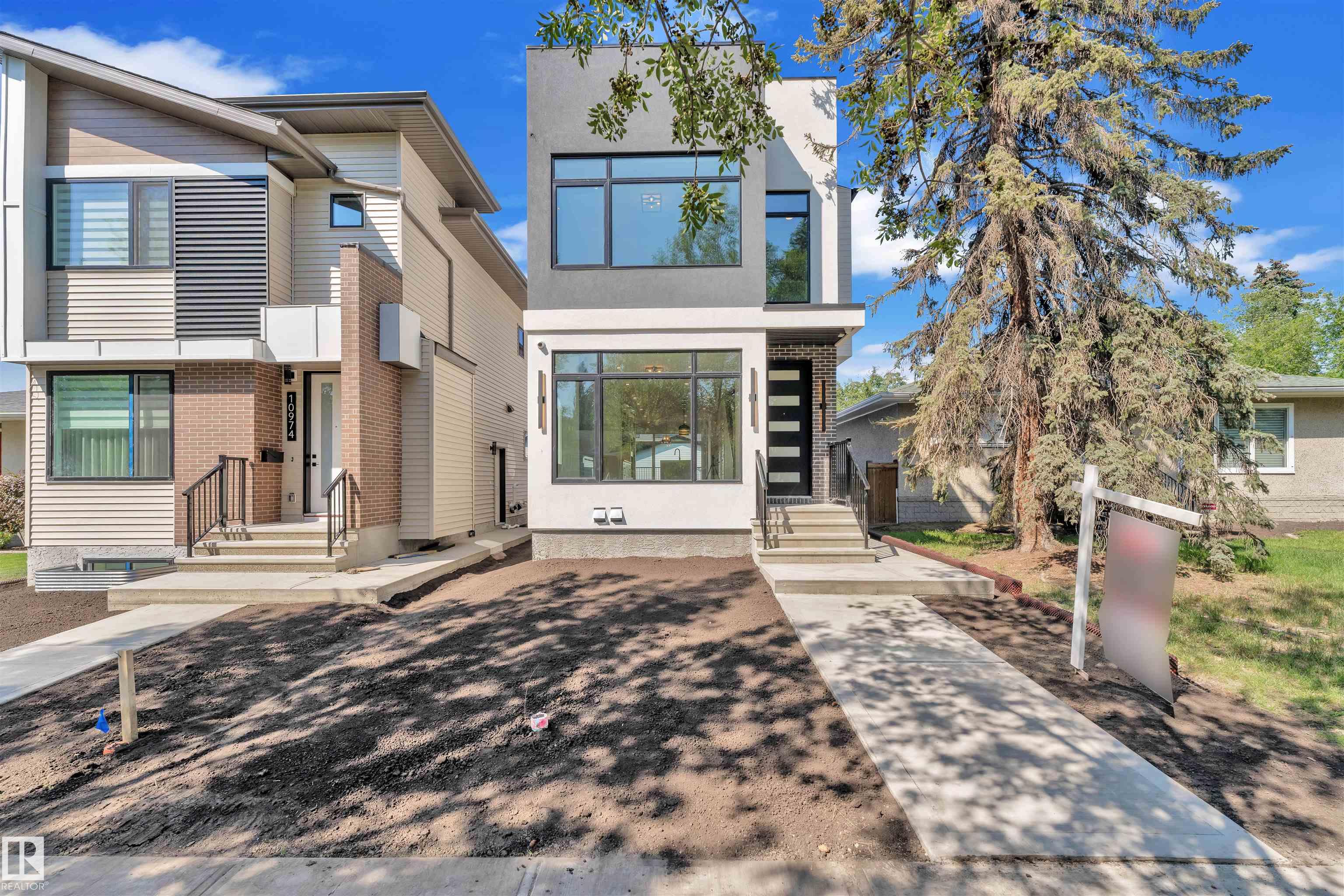
Highlights
This home is
5%
Time on Houseful
57 Days
School rated
6.5/10
Edmonton
10.35%
Description
- Home value ($/Sqft)$441/Sqft
- Time on Houseful57 days
- Property typeResidential
- Style2 storey
- Neighbourhood
- Median school Score
- Lot size3,128 Sqft
- Year built2025
- Mortgage payment
Almost 1700 sq ft custom Built Home with 3 Bedroom & 2.5 Bath & Double Detach Garage and **FULLY FINISHED LEGAL** Basement Suite House in the Heart of North Glenora Community.. on main Floor Living Room Fireplace With Decorative wall Paneling, Modern Kitchen Cabinets with water Fall Island & Comes With $6000 Appliances Credit, , Half Bath & Rear Door Open To Sun Deck & Double Detach Garage.. 2nd Level Have Master Bedroom with Full Bathroom en-suite & Walk-in Closet,, 2 Bedroom with another Full Bathroom & Laundry.. ** FULLY FINISHED LEGAL** Basement have 1 bedrooms, Full Bathroom, Kitchen & Living/Dining Area,, Upgrades includes Carpet, Tiles & vinyl Flooring, upgraded Plumbing & Lightning Fixtures ETC
Gary Virk
of MaxWell Polaris,
MLS®#E4451099 updated 1 month ago.
Houseful checked MLS® for data 1 month ago.
Home overview
Amenities / Utilities
- Heat type Forced air-1, natural gas
Exterior
- Foundation Concrete perimeter
- Roof Asphalt shingles
- Exterior features Back lane, playground nearby, public swimming pool, public transportation, schools, shopping nearby
- Has garage (y/n) Yes
- Parking desc Double garage detached
Interior
- # full baths 2
- # half baths 1
- # total bathrooms 3.0
- # of above grade bedrooms 3
- Flooring Carpet, ceramic tile, vinyl plank
- Appliances Builder appliance credit
- Has fireplace (y/n) Yes
- Interior features Ensuite bathroom
Location
- Community features On street parking, carbon monoxide detectors, ceiling 9 ft., deck, detectors smoke, hot water natural gas, hrv system, 9 ft. basement ceiling
- Area Edmonton
- Zoning description Zone 07
Lot/ Land Details
- Lot desc Rectangular
Overview
- Lot size (acres) 290.6
- Basement information Full, finished
- Building size 1677
- Mls® # E4451099
- Property sub type Single family residence
- Status Active
- Virtual tour
Rooms Information
metric
- Master room 11.5m X 12.5m
- Bedroom 3 11m X 9m
- Kitchen room 11.6m X 17.5m
- Bedroom 2 11m X 8.9m
- Dining room 11m X 13.1m
Level: Main - Living room 11.6m X 18.9m
Level: Upper
SOA_HOUSEKEEPING_ATTRS
- Listing type identifier Idx

Lock your rate with RBC pre-approval
Mortgage rate is for illustrative purposes only. Please check RBC.com/mortgages for the current mortgage rates
$-1,970
/ Month25 Years fixed, 20% down payment, % interest
$
$
$
%
$
%

Schedule a viewing
No obligation or purchase necessary, cancel at any time

