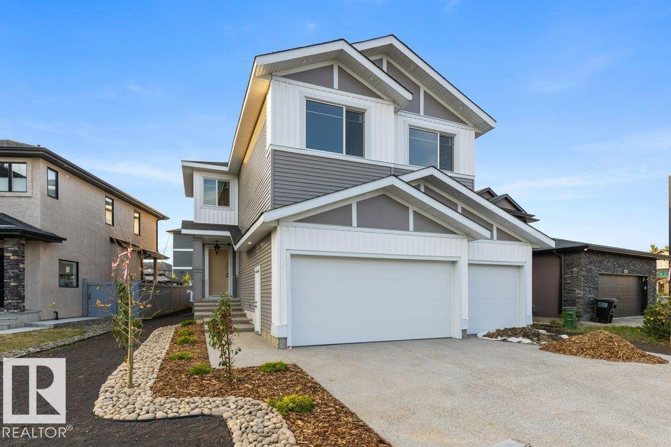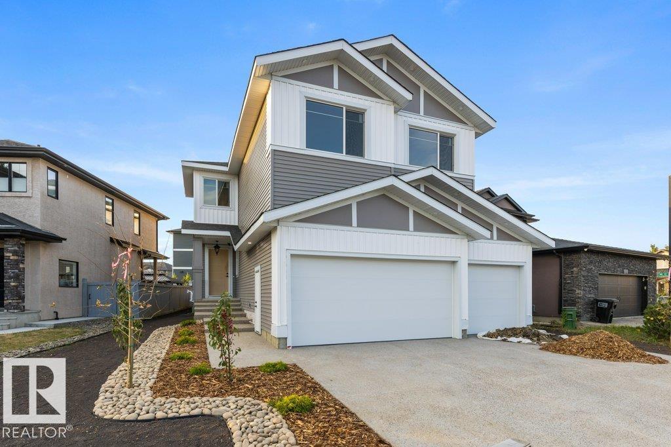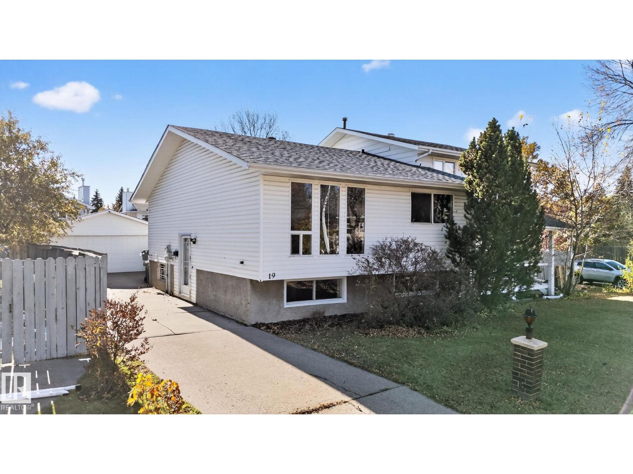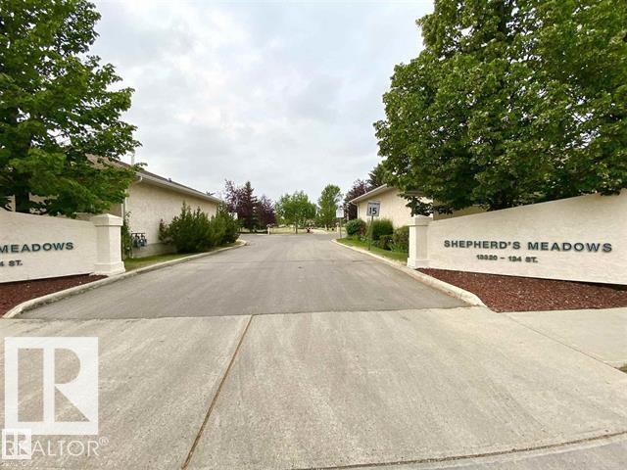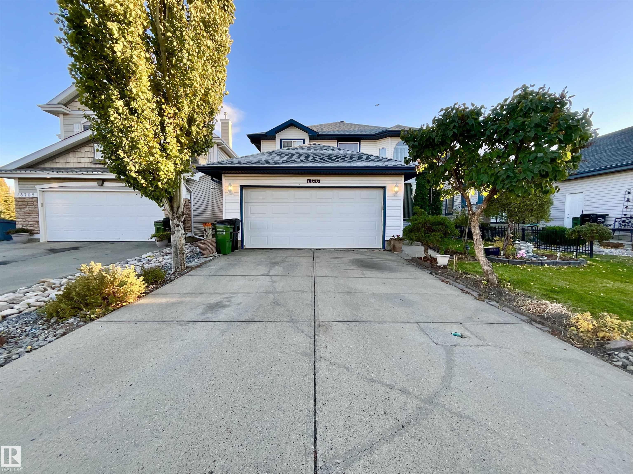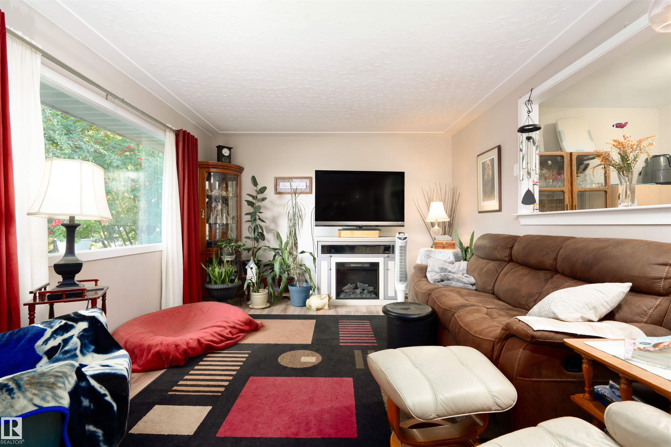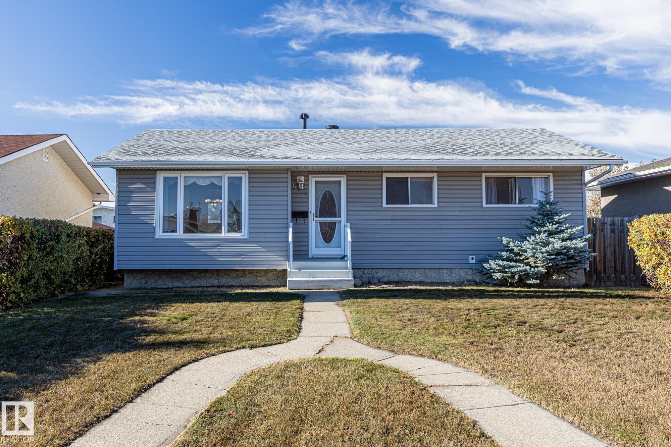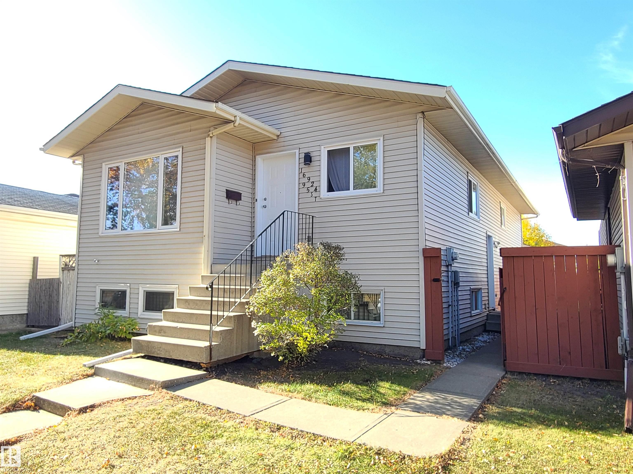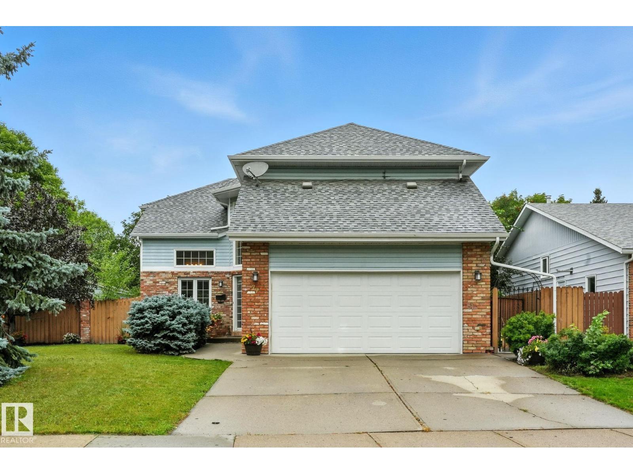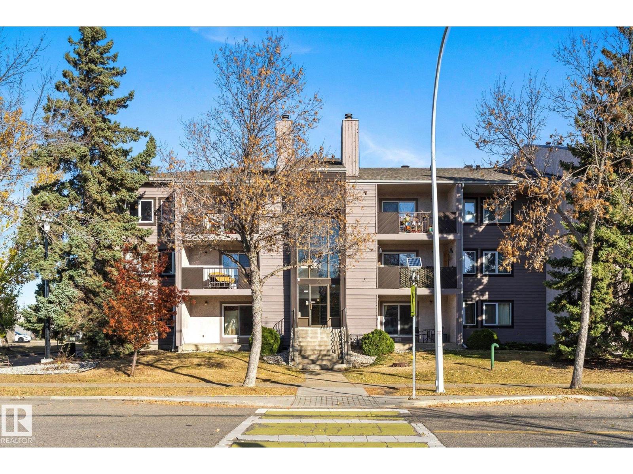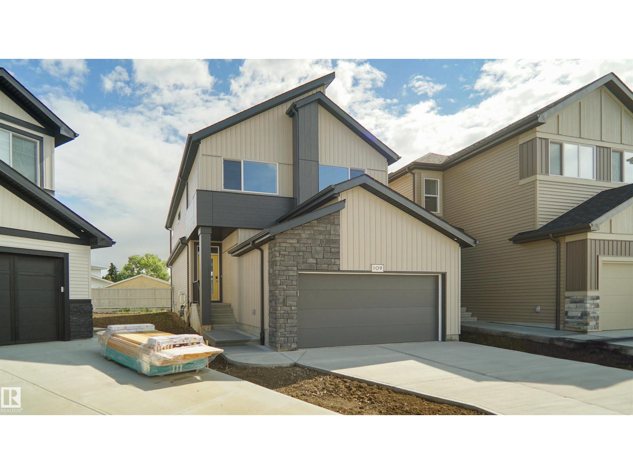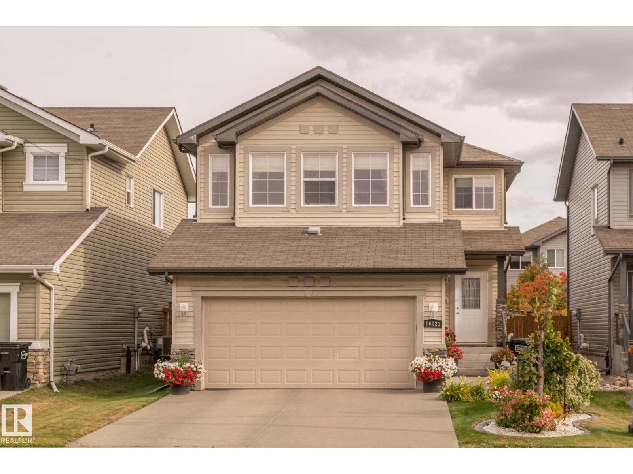
Highlights
Description
- Home value ($/Sqft)$333/Sqft
- Time on Houseful15 days
- Property typeSingle family
- Neighbourhood
- Median school Score
- Lot size4,409 Sqft
- Year built2010
- Mortgage payment
This exceptional open-concept home in the desirable community of Carlton offers over 2,300 sq ft of beautifully designed living space. Ideally located near schools, parks, playgrounds, and shopping, it combines comfort and convenience. The main floor features a bright living room with large windows and a cozy gas fireplace, a modern kitchen with stainless steel appliances, a walk-in pantry, and a spacious dining area that leads to a large composite deck with gazebo. The backyard includes space for activities, a garden area, and a shed. A welcoming front entry, two-piece bath, and laundry area complete the main level. Upstairs, enjoy a large bonus room for larger gatherings or just good movie, a luxurious primary suite with five-piece ensuite, two additional bedrooms, and a four-piece bath. The fully finished basement with 9' ceilings adds a generous family room, two more bedrooms, and another full bath. With its thoughtful layout, stylish finishes, and prime location, this home truly has it all. (id:63267)
Home overview
- Heat type Forced air
- # total stories 2
- Fencing Fence
- # parking spaces 4
- Has garage (y/n) Yes
- # full baths 3
- # half baths 1
- # total bathrooms 4.0
- # of above grade bedrooms 5
- Subdivision Carlton
- Lot dimensions 409.64
- Lot size (acres) 0.10122066
- Building size 1845
- Listing # E4460982
- Property sub type Single family residence
- Status Active
- 5th bedroom 3.556m X 2.946m
Level: Lower - Family room 4.902m X 5.41m
Level: Lower - 4th bedroom 3.251m X 4.013m
Level: Lower - Utility 2.311m X 3.658m
Level: Lower - Kitchen 3.353m X 3.835m
Level: Main - Dining room 3.607m X 2.464m
Level: Main - Living room 4.242m X 5.055m
Level: Main - Laundry 2.489m X 1.905m
Level: Main - Bonus room 5.74m X 4.166m
Level: Upper - 3rd bedroom 2.616m X 3.277m
Level: Upper - Primary bedroom 3.683m X 5.436m
Level: Upper - 2nd bedroom 3.048m X 2.87m
Level: Upper
- Listing source url Https://www.realtor.ca/real-estate/28955252/16023-138-st-nw-edmonton-carlton
- Listing type identifier Idx

$-1,640
/ Month

