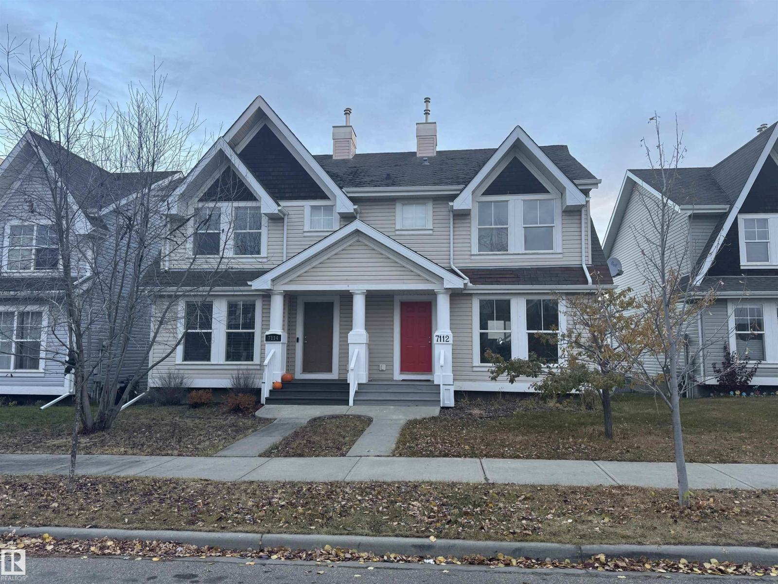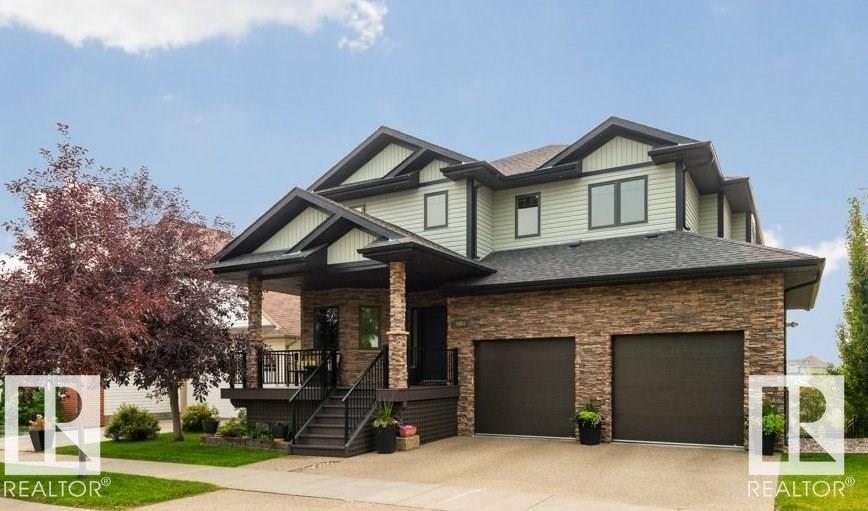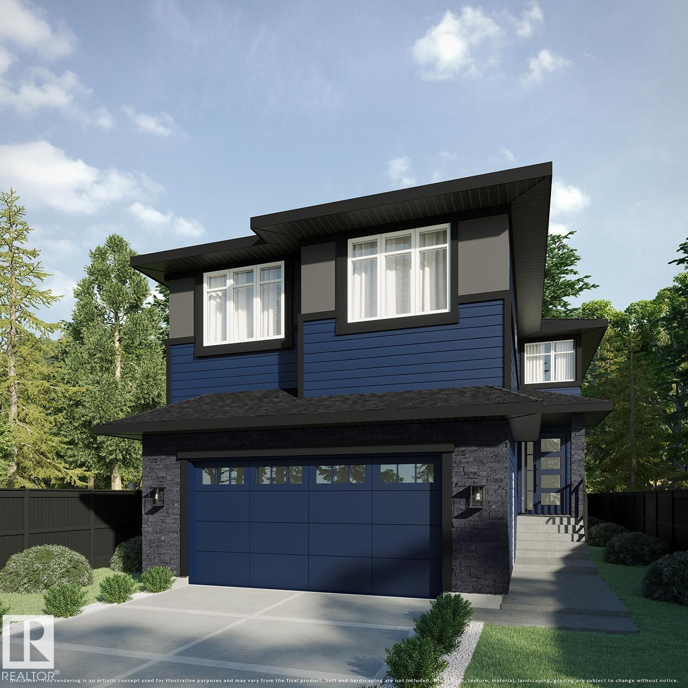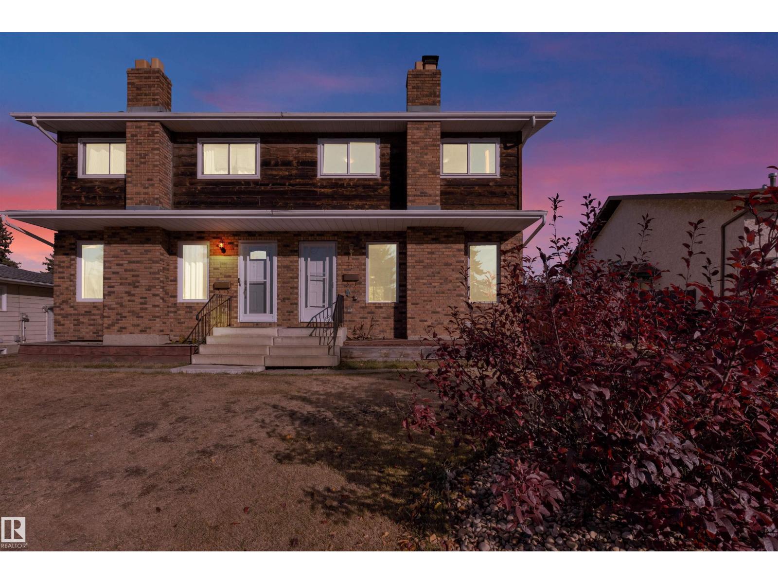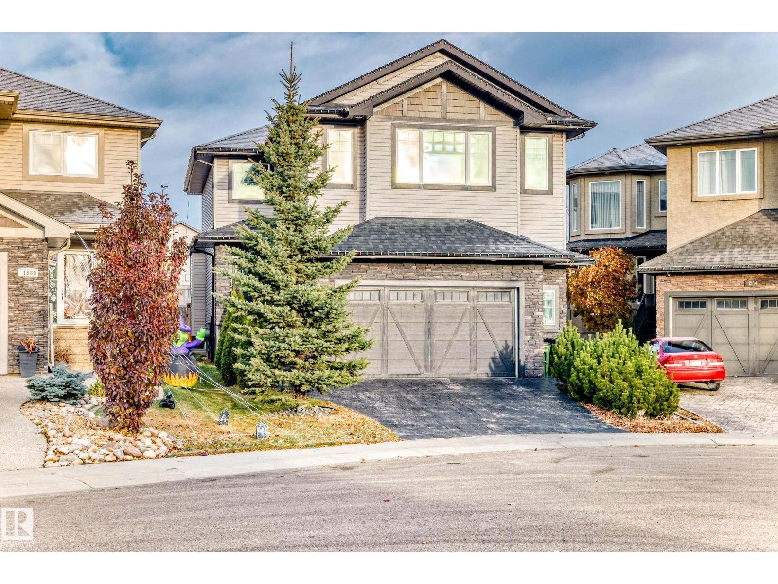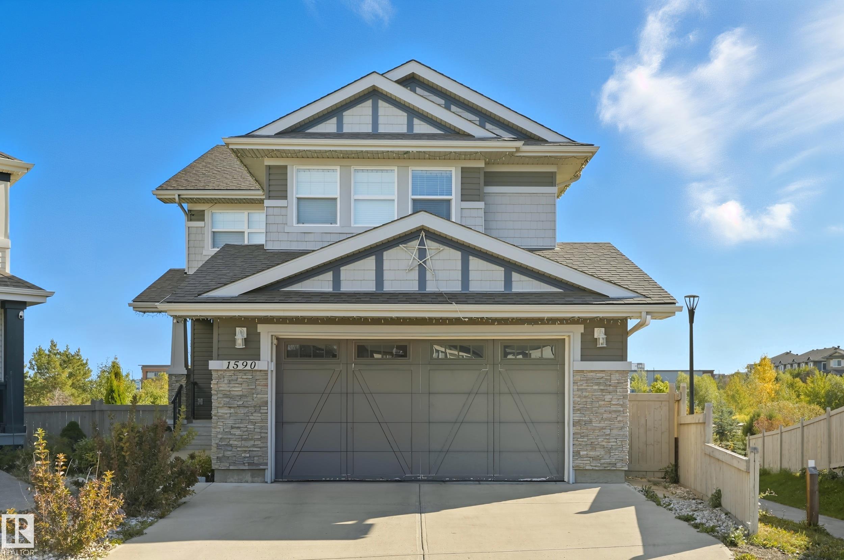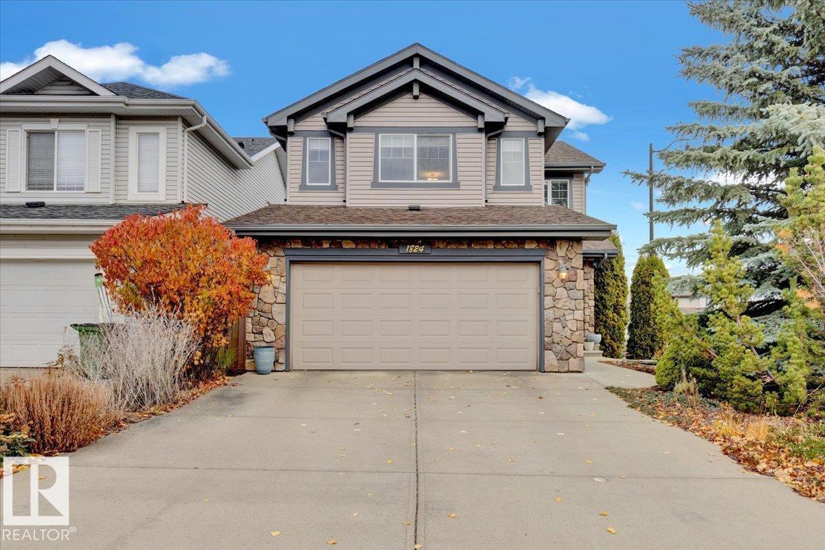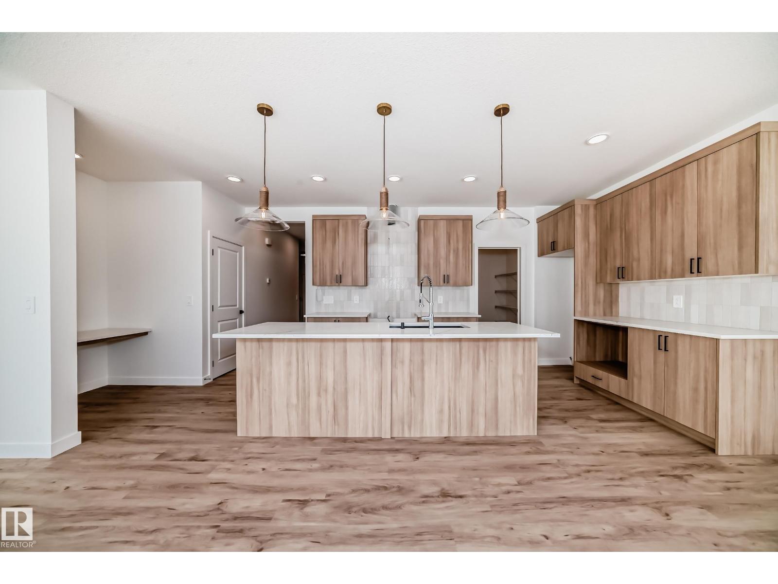- Houseful
- AB
- Edmonton
- Twin Brooks
- 138 Twin Brooks Cv NW
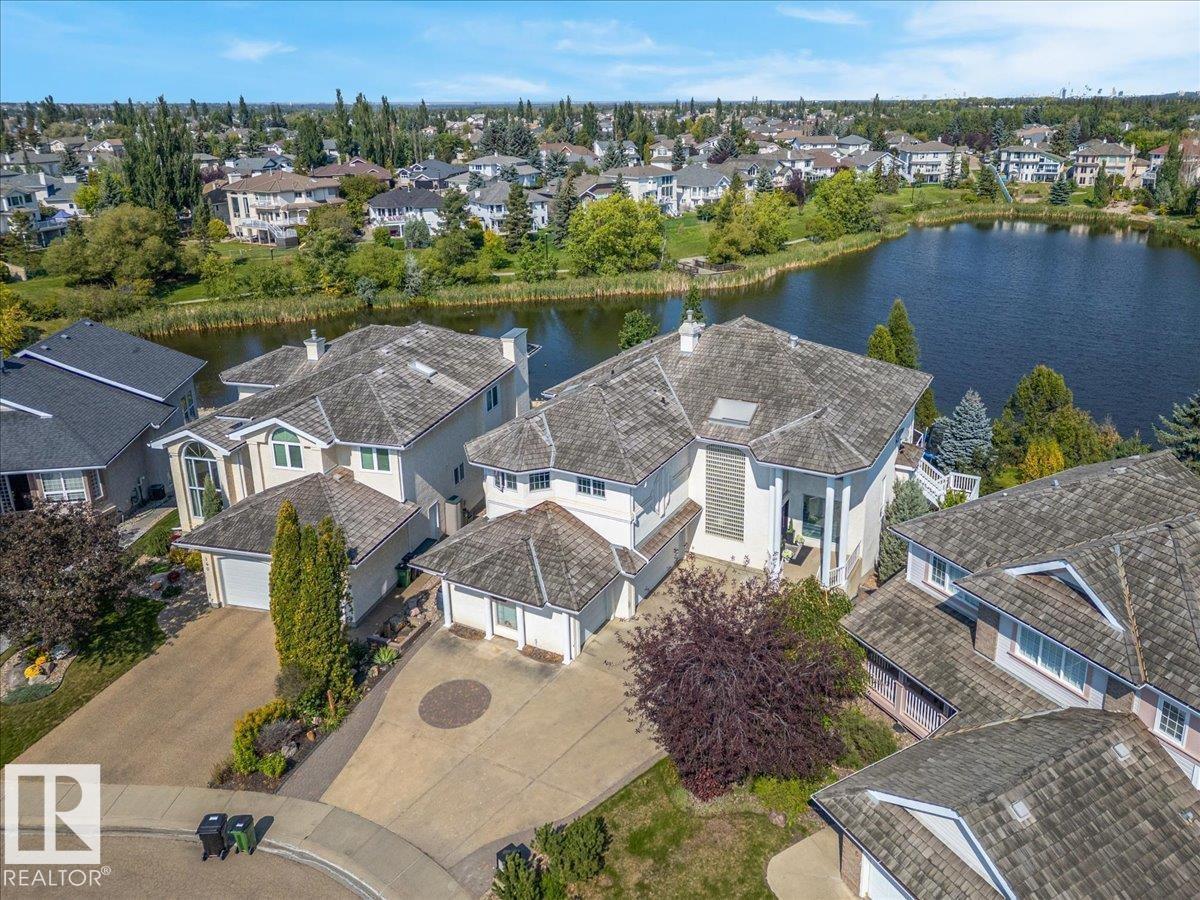
Highlights
Description
- Home value ($/Sqft)$521/Sqft
- Time on Houseful50 days
- Property typeSingle family
- Neighbourhood
- Median school Score
- Lot size0.31 Acre
- Year built1995
- Mortgage payment
Nestled in a quiet Twin Brooks cul-de-sac, this fully upgraded estate sits on the community’s largest pie-shaped lot with stunning pond and green space views. Featuring 4 bedrooms on the first floor and 1 bedroom in the basement, 4 full baths, and 2 half baths. This home welcomes you with a grand bifurcated staircase and soaring open-to-below living room. The oversized chef’s kitchen shines with premium appliances, a servery, and skylight, complemented by a spacious dining area, private den, and designer laundry with dual high-end washers and dryers. Upstairs, the luxurious primary suite offers a spa-like 5-piece ensuite and massive walk-in closet, while a second bedroom boasts its own ensuite and skylight. A finished basement adds a family room, rare indoor heated pool, another bedroom, and third washer. Outdoors, enjoy multiple decks and landscaped gardens. This property also includes automated blinds, 2 Electric Fire Place, a triple car garage, and high-efficiency HVAC. (id:63267)
Home overview
- Cooling Central air conditioning
- Heat type Forced air
- Has pool (y/n) Yes
- # total stories 2
- Has garage (y/n) Yes
- # full baths 4
- # half baths 2
- # total bathrooms 6.0
- # of above grade bedrooms 5
- Community features Lake privileges
- Subdivision Twin brooks
- View Lake view
- Directions 2215477
- Lot dimensions 1263.02
- Lot size (acres) 0.31208798
- Building size 3834
- Listing # E4457494
- Property sub type Single family residence
- Status Active
- Family room 8.89m X 5.79m
Level: Basement - 5th bedroom 4.74m X 2.74m
Level: Basement - Laundry 2.62m X 4.23m
Level: Main - Living room 4.57m X 7.48m
Level: Main - Den 4.4m X 3.19m
Level: Main - Kitchen 4.55m X 7.31m
Level: Main - Dining room 4.43m X 7.3m
Level: Main - Bonus room 4.46m X 4.18m
Level: Upper - 2nd bedroom 2.64m X 3.4m
Level: Upper - 3rd bedroom 5.12m X 3.4m
Level: Upper - 4th bedroom 5.32m X 3.19m
Level: Upper - Primary bedroom 7.24m X 4.22m
Level: Upper
- Listing source url Https://www.realtor.ca/real-estate/28855712/138-twin-brooks-cv-nw-edmonton-twin-brooks
- Listing type identifier Idx

$-5,325
/ Month

