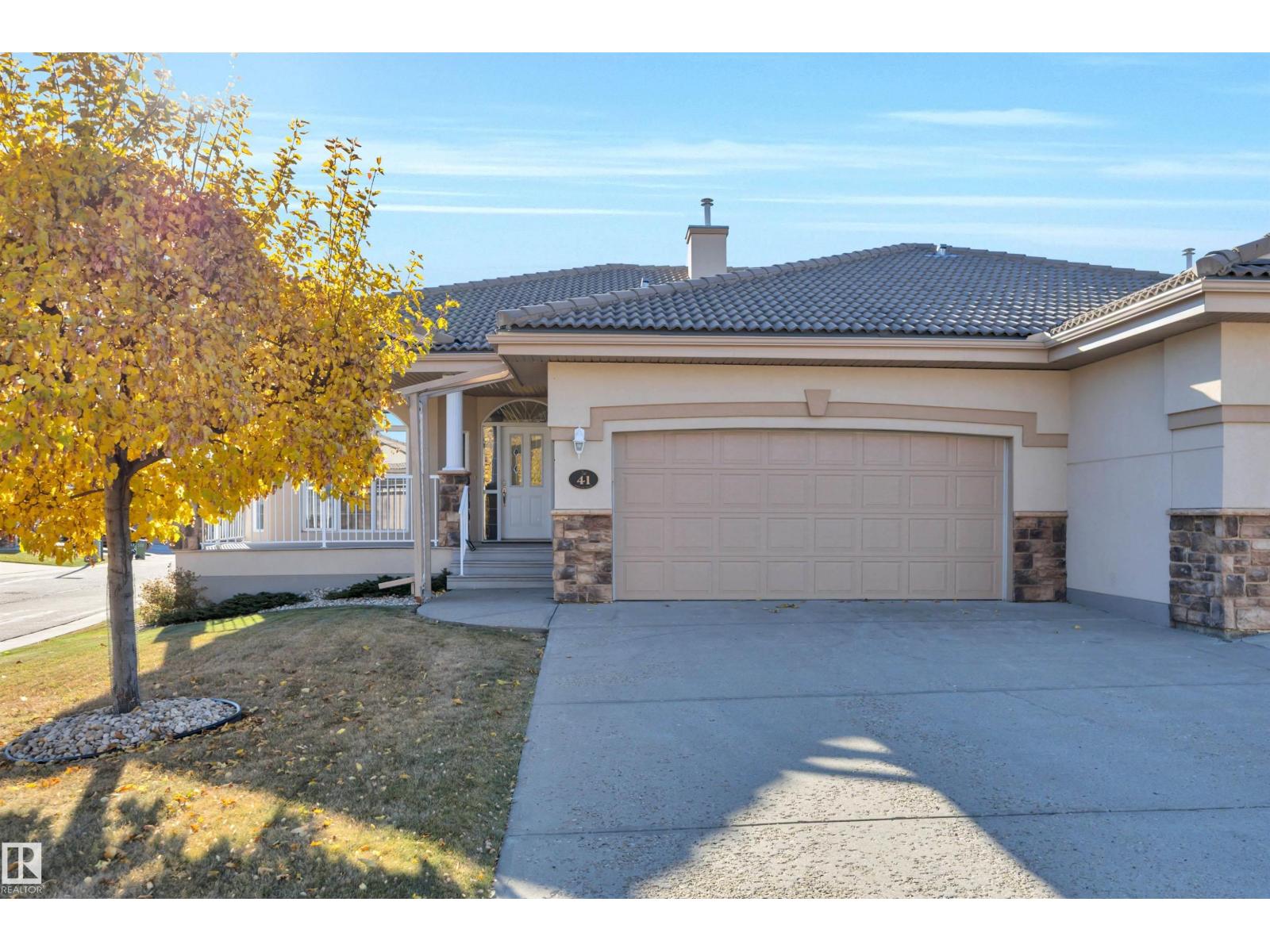This home is hot now!
There is over a 82% likelihood this home will go under contract in 15 days.

DOWNSIZING? EMPTY-NESTER? Carlton Villas on the Lake, one of Edmonton’s best 18+ adult BUNGALOW DUPLEX with acrylic stucco, irrigation, clay tile roofing. Close to shopping, public transport, walking trails, & Henday. Larger End Unit Condo is 1330sf of living space, with kitchen, living rm & dining rm all sharing one large space. Kitchen is a great functioning work space with lots of GRANITE counterspace & ample storage. Also able to look out onto the SOUTH BACKING green space off the deck while in the kitchen. Living rm is generous with gas fireplace with mantel & patio doors to the deck. Primary bedroom has massive walk in closet & spacious ensuite. Nice sized 2nd bd/den, spacious 4pc bath along with MAIN FLOOR LAUNDRY to round off the main floor. Basement is COMPLETELY DEVELOPMENT (+/-$100k 2016) with 3rd Bd, 4pc bathroom, & large rec room with the walkout to the backyard. PERFECT FOR GUESTS! Double garage is insulated WITH EXTRA LARGE DRIVEWAY. Complex is Pet friendly with low condo fees! (id:63267)

