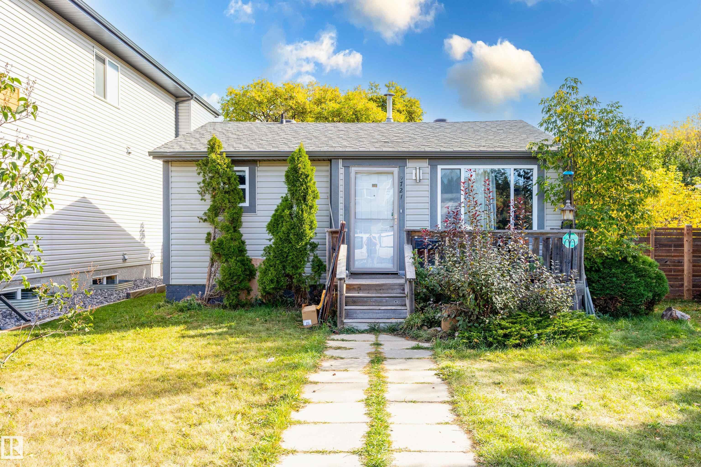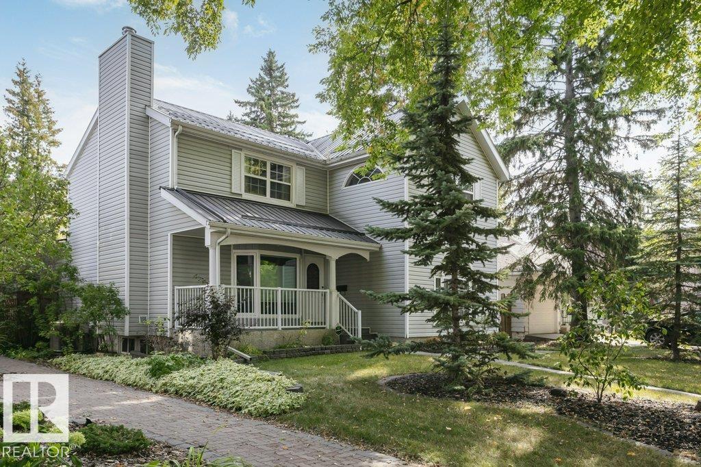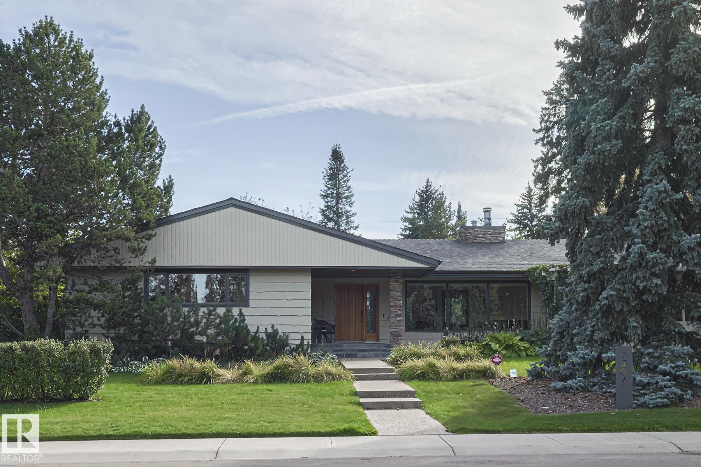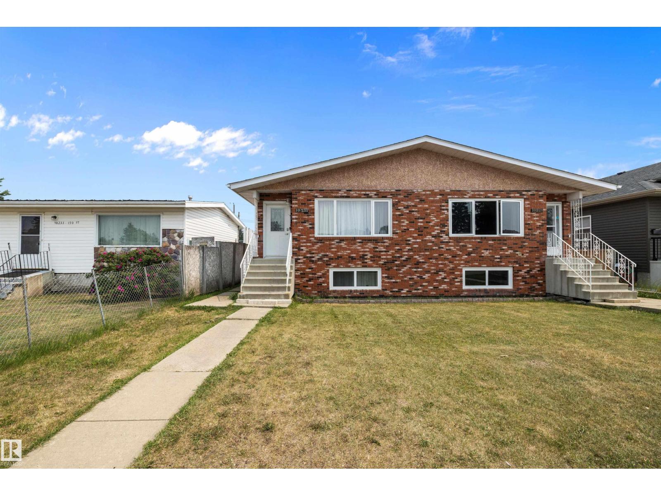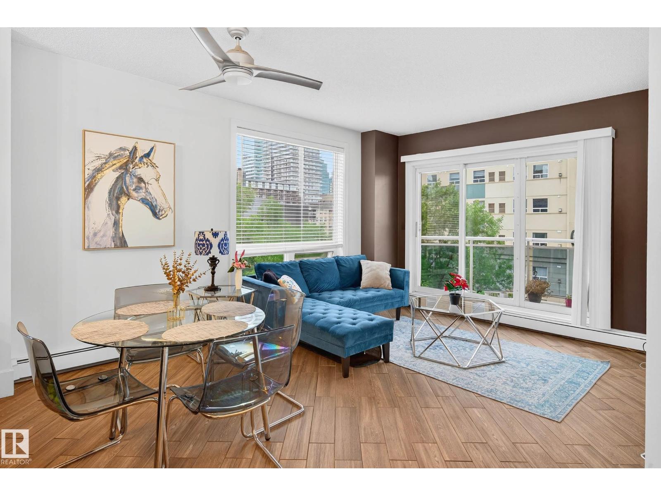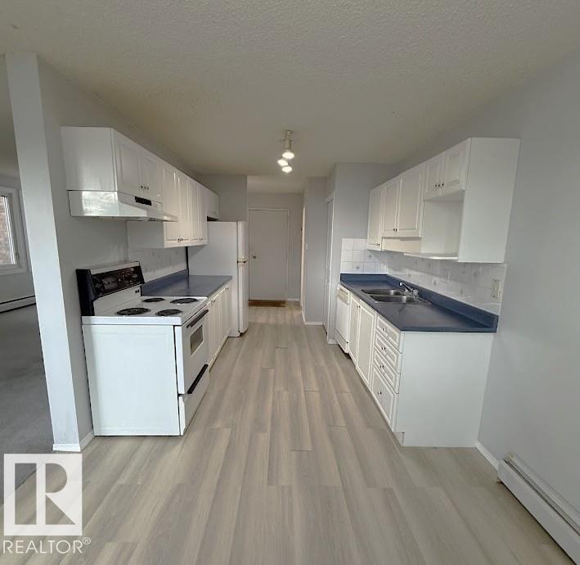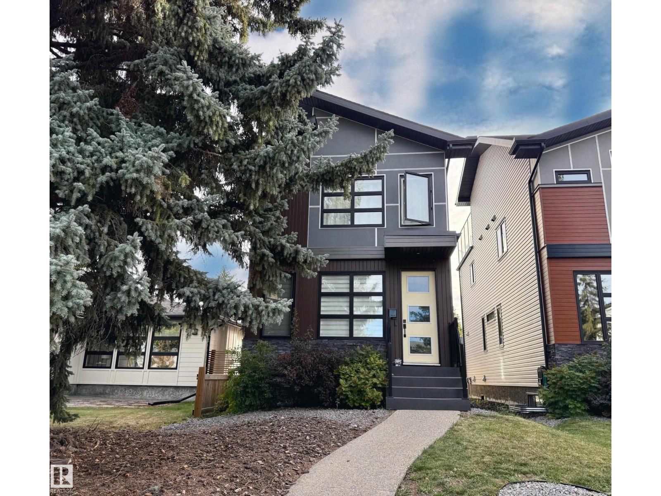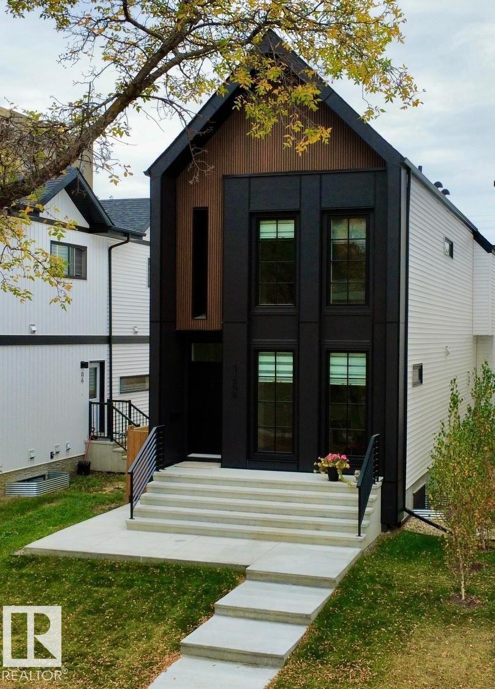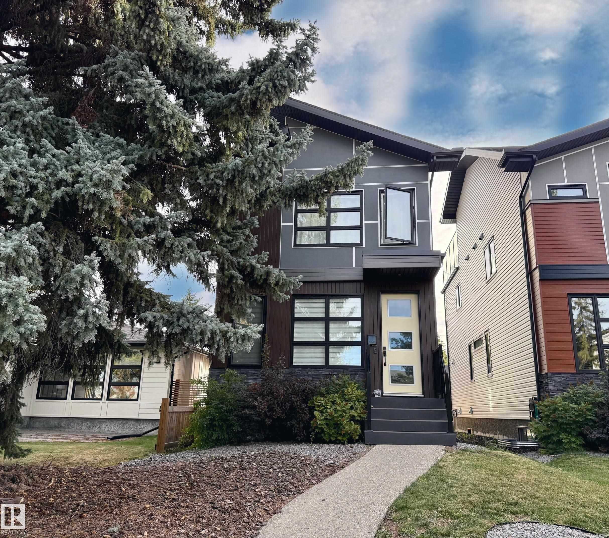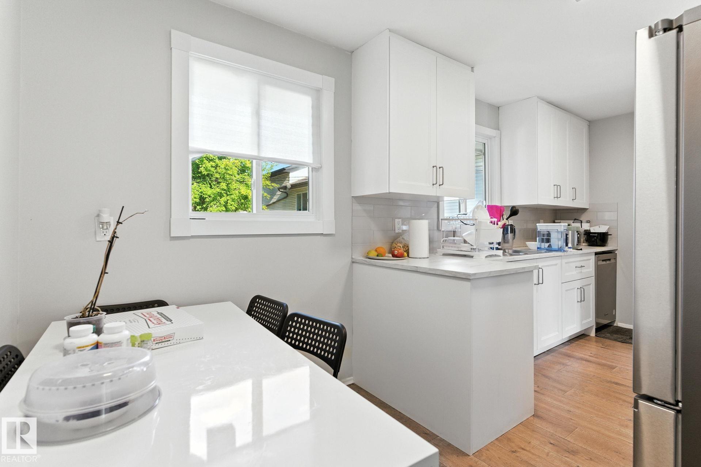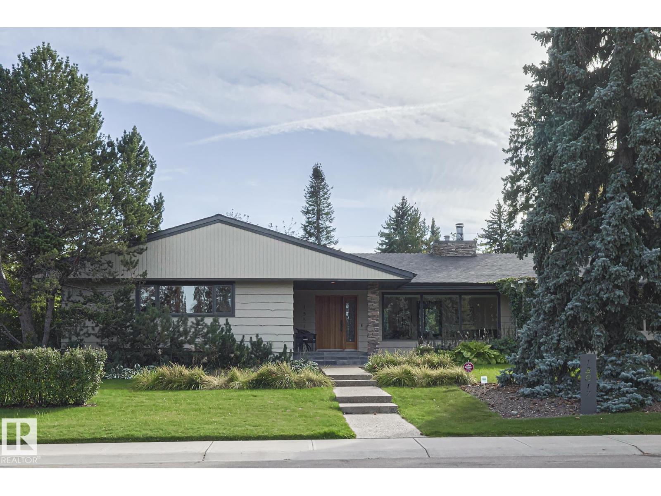
Highlights
Description
- Home value ($/Sqft)$882/Sqft
- Time on Housefulnew 1 hour
- Property typeSingle family
- StyleBungalow
- Neighbourhood
- Median school Score
- Lot size0.33 Acre
- Year built1956
- Mortgage payment
Unique opportunity to own this exceptional completely renovated one of a kind open concept bungalow, 111 foot wide lot facing ravine in prestigious Crestwood! Excellent craftsmanship shows throughout this well designed home! Features include spacious entry, granite faced fireplace in living room double sided for viewing pleasure to FR, formal dining room, chef's dream kitchen with top of the line appliances, sun filled breakfast nook, large master and 3 additional good sized bedrooms. Basement complete with 22' x 28' rec. room, bedroom, large laundry room, bath and tons of storage. Professional landscaping includes park like backyard with water reflecting pool and interlocking brick patio and pathways. Oversized garage with entry from garage to basement and room at side to expand into triple garage. Superb location with walking trails right out your front door, minutes to downtown and U of A. If quality and privacy are on your checklist, then this outstanding one of a kind house is waiting for you! (id:63267)
Home overview
- Cooling Central air conditioning
- Heat type Forced air
- # total stories 1
- Has garage (y/n) Yes
- # full baths 3
- # total bathrooms 3.0
- # of above grade bedrooms 5
- Subdivision Crestwood
- Lot dimensions 1340.54
- Lot size (acres) 0.33124292
- Building size 2607
- Listing # E4459578
- Property sub type Single family residence
- Status Active
- 5th bedroom 3.02m X 4.57m
Level: Basement - Recreational room 8.75m X 7.06m
Level: Basement - Storage 5.16m X 9.3m
Level: Basement - Laundry 6.83m X 3.28m
Level: Basement - Storage 4.39m X 7.52m
Level: Basement - Storage 3.39m X 1.64m
Level: Basement - Dining room 4.01m X 4.2m
Level: Main - Primary bedroom 3.45m X 4.88m
Level: Main - 4th bedroom 3.09m X 3.59m
Level: Main - 2nd bedroom 3.76m X 3.57m
Level: Main - Living room 5.76m X 10.34m
Level: Main - Family room 5.77m X 4.48m
Level: Main - Bonus room family room
Level: Main - Kitchen 3.91m X 3.72m
Level: Main - 3rd bedroom 3.2m X 3.25m
Level: Main
- Listing source url Https://www.realtor.ca/real-estate/28915619/13817-summit-dr-nw-nw-edmonton-crestwood
- Listing type identifier Idx

$-6,133
/ Month

