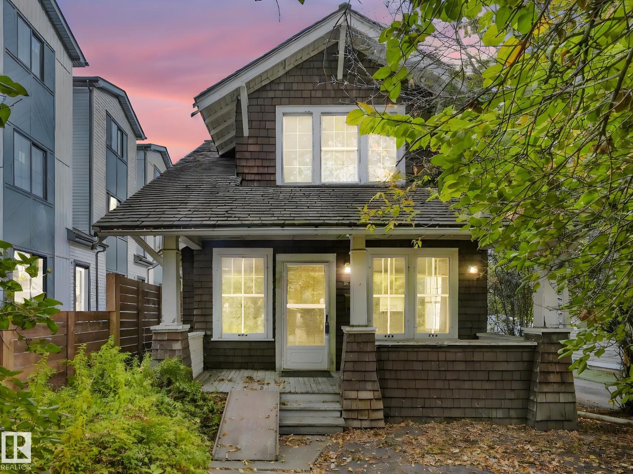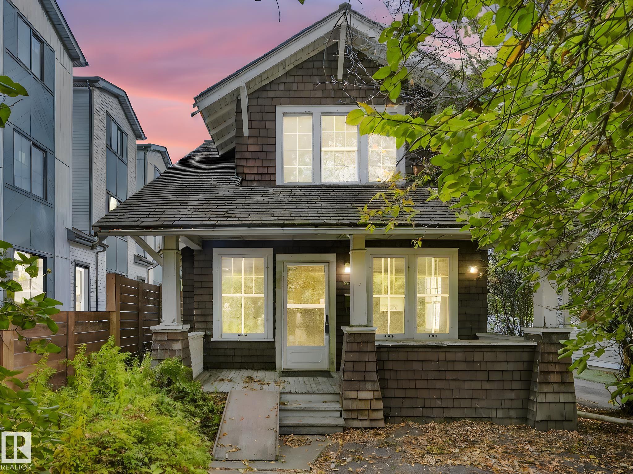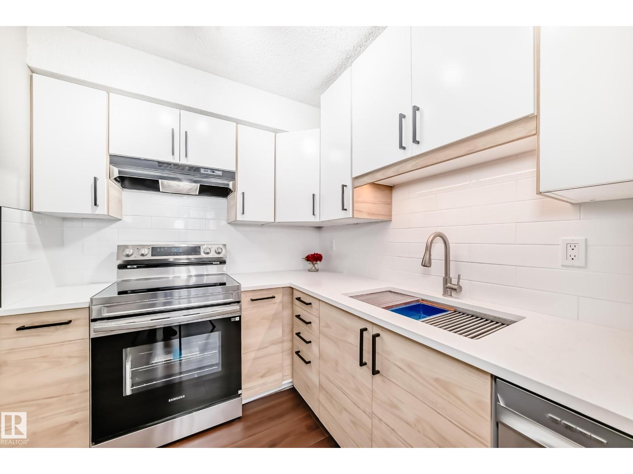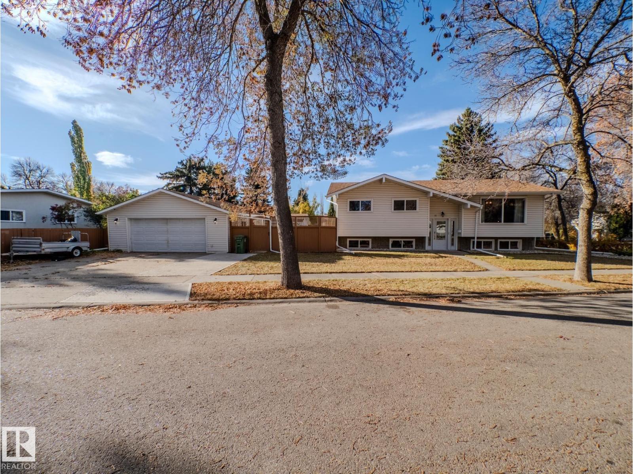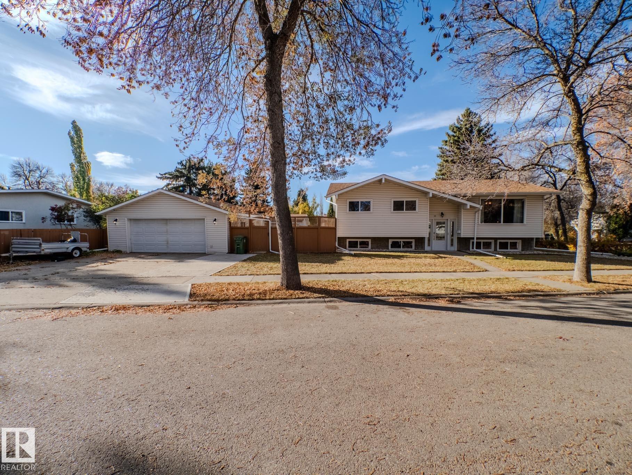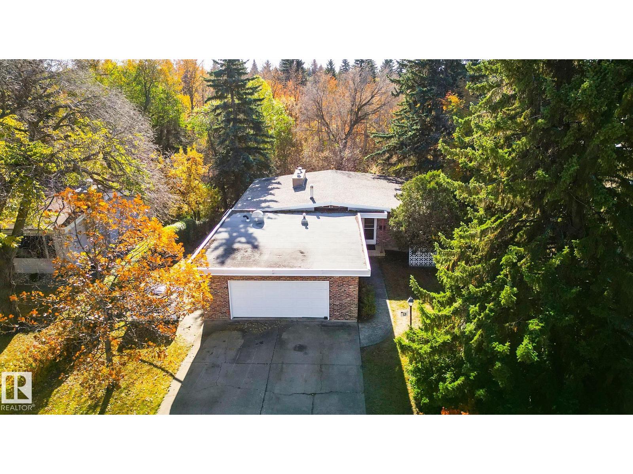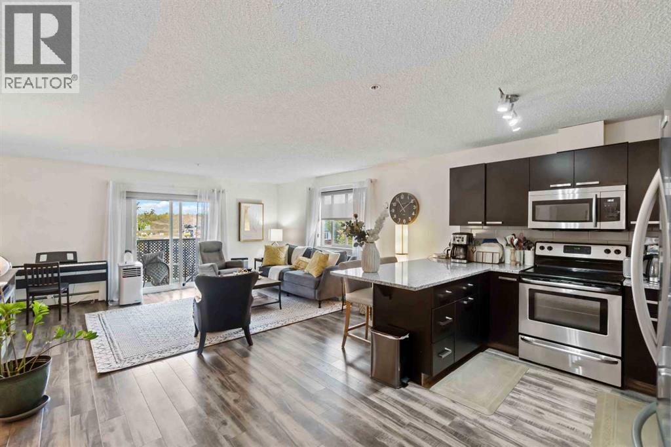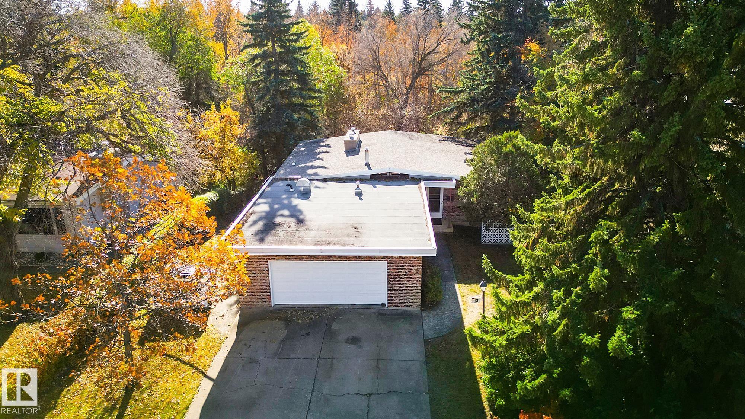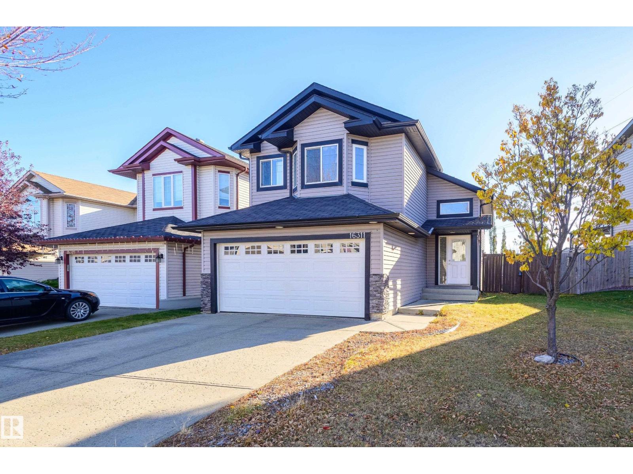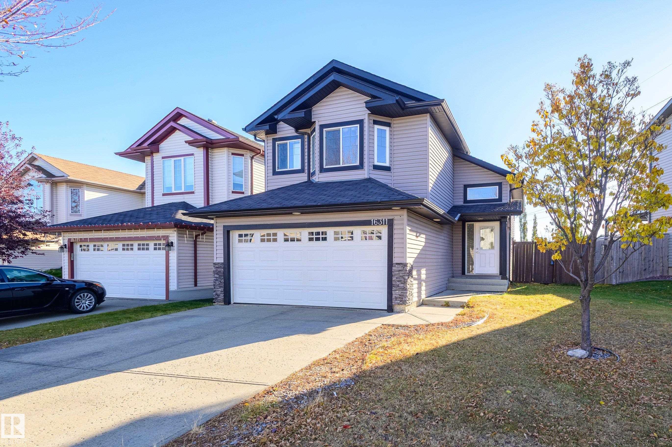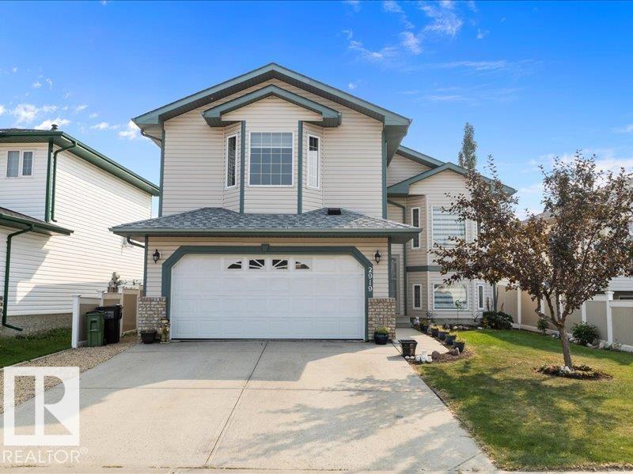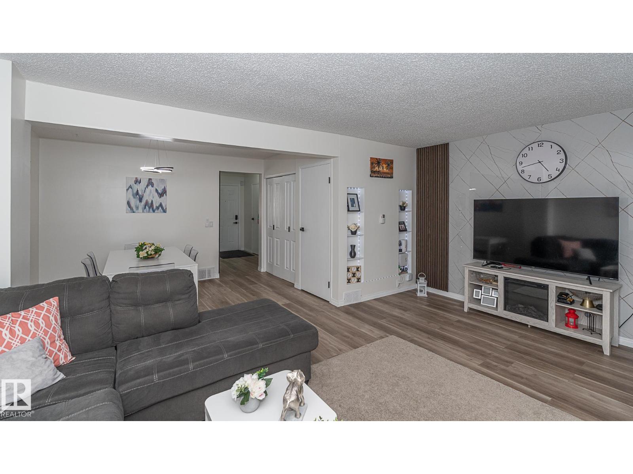
13833 30 Street Northwest #unit 43
13833 30 Street Northwest #unit 43
Highlights
Description
- Home value ($/Sqft)$233/Sqft
- Time on Houseful142 days
- Property typeSingle family
- Neighbourhood
- Median school Score
- Lot size2,604 Sqft
- Year built1981
- Mortgage payment
Welcome to this contemporary, bright townhouse in desirable Knights Bridge, completely renovated from top to bottom to the highest standards! Step inside to a spacious open-concept living and dining area that opens onto a beautiful fenced yard, a big kitchen with plenty of cupboard and counter space, and a half BATH. The upper floor boasts a huge Primary w a generous sized closet, two more good size bedrooms, and a 4-piece BATH. The finished basement offers a cozy recreation room, a den, & a 3-piece BATH. No expenses spared! BRAND NEW: VINYL PLANKS, CARPET, PAINT, FEATURE WALLS, KITCHEN W ST STEEL APPLIANCES & QUARTZ COUNTERTOPS, BATHROOMS, CLOSET DOORS, WINDOW COVERINGS, SMART MOTION-CENSORED LIGHTING SYSTEM WITH ADJUSTABLE MULTICOLOR LIGHT, SMART THERMOSTAT, LAWN, & more! TWO PARKING STALLS conveniently located at your doorstep. Well managed complex with many upgrades since 2011, like shingles, siding, windows & vinyl fence. Enjoy living in a modern unit, just minutes to shops, LRT, schools, and parks. (id:63267)
Home overview
- Heat type Forced air
- # total stories 2
- Fencing Fence
- # full baths 2
- # half baths 1
- # total bathrooms 3.0
- # of above grade bedrooms 3
- Subdivision Hairsine
- Lot dimensions 241.91
- Lot size (acres) 0.059775144
- Building size 1160
- Listing # E4439427
- Property sub type Single family residence
- Status Active
- Den 2.78m X 2.4m
Level: Basement - Recreational room 4.33m X 3.03m
Level: Basement - Kitchen 3.03m X 3m
Level: Main - Living room 5.27m X 3.64m
Level: Main - Dining room 2.64m X 2.48m
Level: Main - 2nd bedroom 2.97m X 2.74m
Level: Upper - 3rd bedroom 2.97m X 2.4m
Level: Upper - Primary bedroom 4.24m X 4.06m
Level: Upper
- Listing source url Https://www.realtor.ca/real-estate/28391216/43-13833-30-st-nw-edmonton-hairsine
- Listing type identifier Idx

$-319
/ Month

