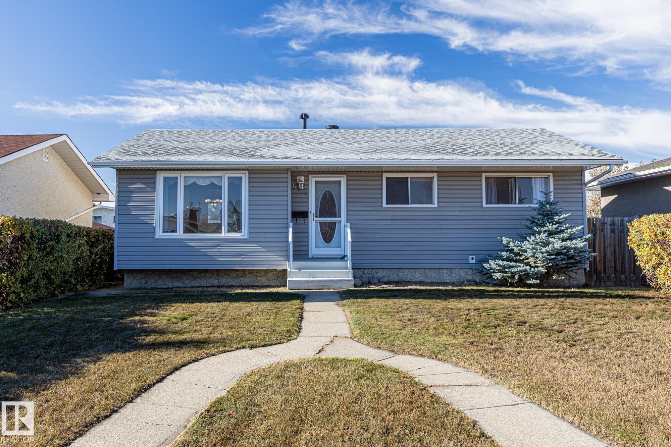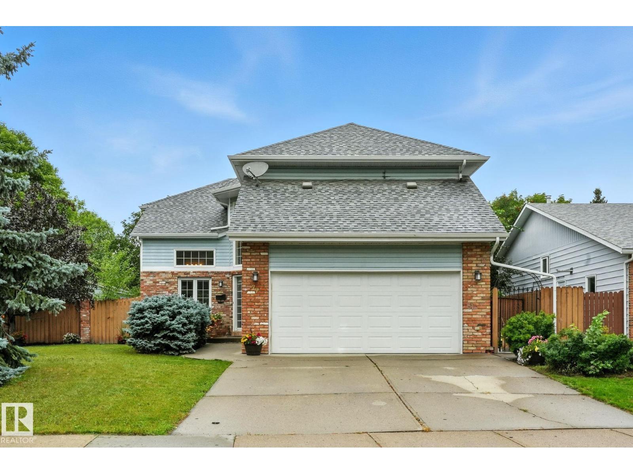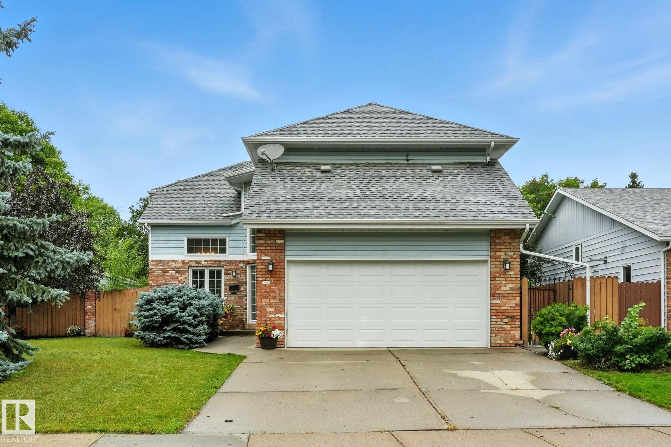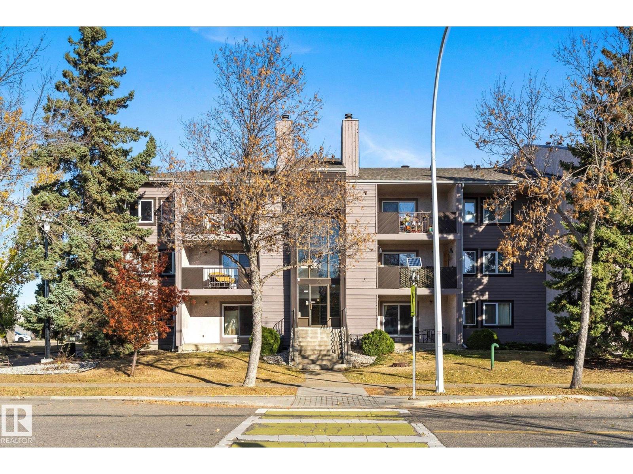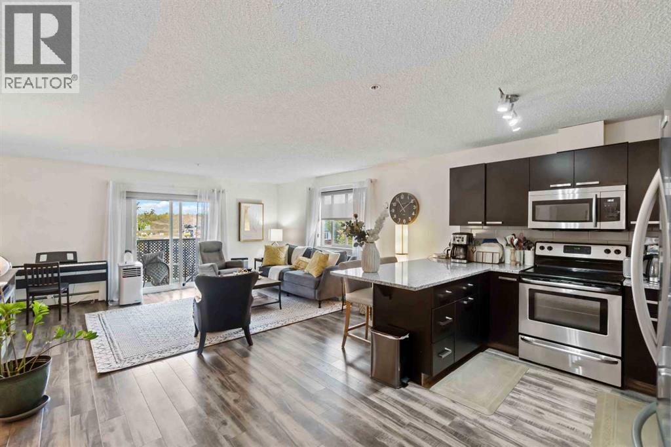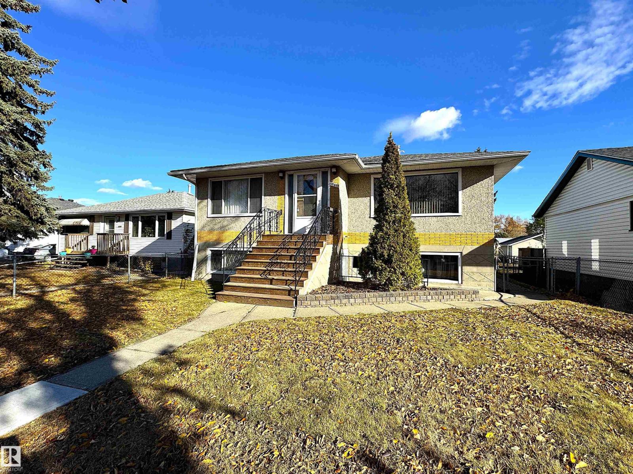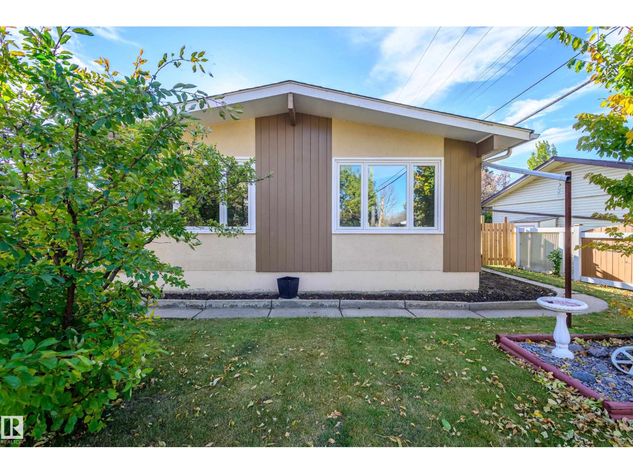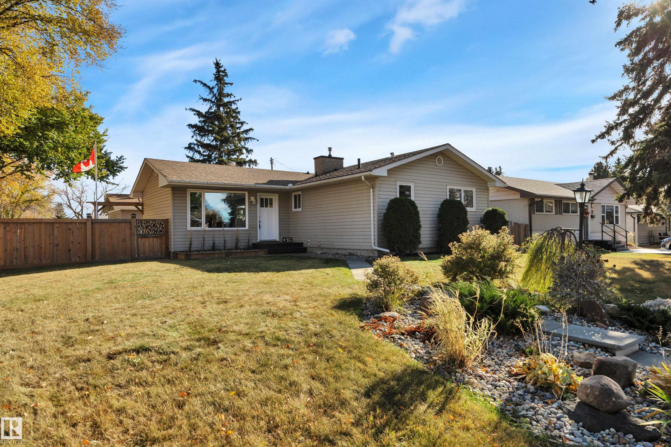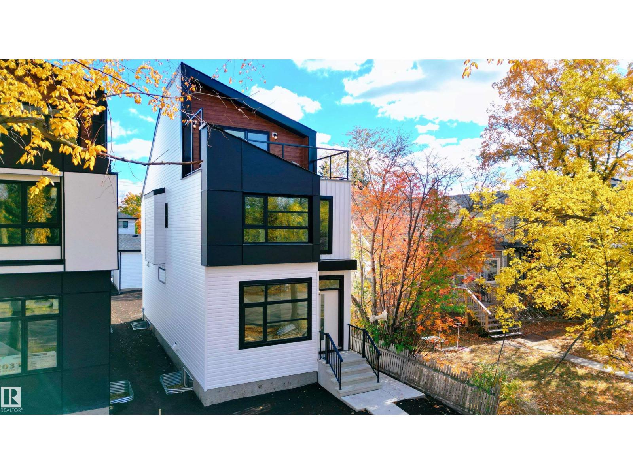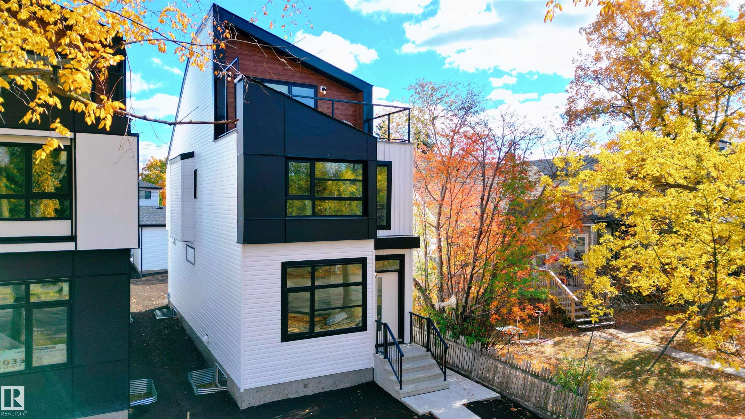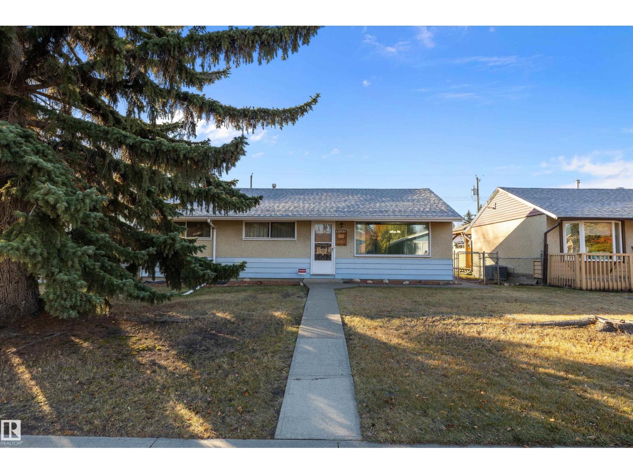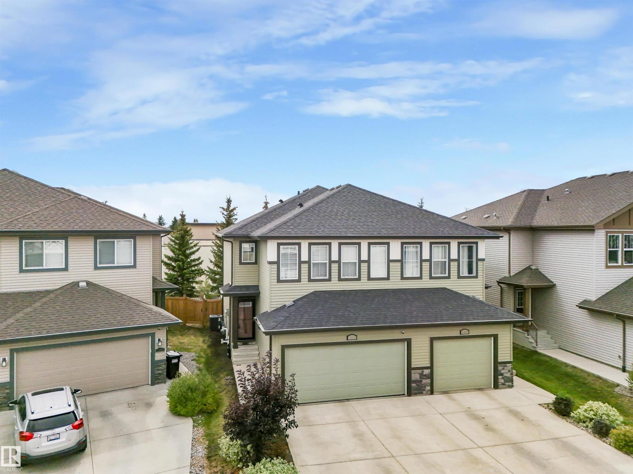
Highlights
Description
- Home value ($/Sqft)$277/Sqft
- Time on Housefulnew 5 days
- Property typeSingle family
- Neighbourhood
- Median school Score
- Lot size2,978 Sqft
- Year built2015
- Mortgage payment
Welcome to this beautifully cared-for half-duplex with NO CONDO FEES in the welcoming community of Hudson! Enjoy being surrounded by parks, walking trails, and the abundant amenities of Skyview Centre. Commuting is effortless – Just a 10-minute walk to Hilwie Hamdon School, and quick access to Mark Messier Trail, the Henday, and the Yellowhead. Entertain outdoors in the fenced backyard with extended deck (2016), or stay cool indoors with convenient central A/C (2016). Inside, the living room showcases an electric fireplace (2017), while the modern kitchen offers stainless steel appliances, large island, and pantry. A mudroom connects the kitchen to a 2-pc bath, and provides access to the double attached garage. Upstairs includes a family room, laundry area, primary suite with walk-in closet and 3-pc ensuite, plus two additional bedrooms and a 4-pc bath. The finished basement adds even more living space with a large rec room, bedroom, 3-pc bath, and ample storage. Move-in ready and waiting for you! (id:63267)
Home overview
- Heat type Forced air
- # total stories 2
- # parking spaces 4
- Has garage (y/n) Yes
- # full baths 3
- # half baths 1
- # total bathrooms 4.0
- # of above grade bedrooms 4
- Subdivision Hudson
- Lot dimensions 276.62
- Lot size (acres) 0.068351865
- Building size 1695
- Listing # E4462103
- Property sub type Single family residence
- Status Active
- Utility 3.02m X 2.5m
Level: Basement - Recreational room 5.12m X 4.38m
Level: Basement - 4th bedroom 3.37m X 3.31m
Level: Basement - Storage 2.01m X 1.8m
Level: Basement - Dining room 3.08m X 2.97m
Level: Main - Living room 3.37m X 4m
Level: Main - Kitchen 5.11m X 3.15m
Level: Main - 3rd bedroom 3.16m X 4.13m
Level: Upper - Primary bedroom 5.21m X 4.38m
Level: Upper - 2nd bedroom 3.16m X 4.13m
Level: Upper - Family room 3.3m X 4.02m
Level: Upper
- Listing source url Https://www.realtor.ca/real-estate/28990178/13807-138-av-nw-edmonton-hudson
- Listing type identifier Idx

$-1,253
/ Month

