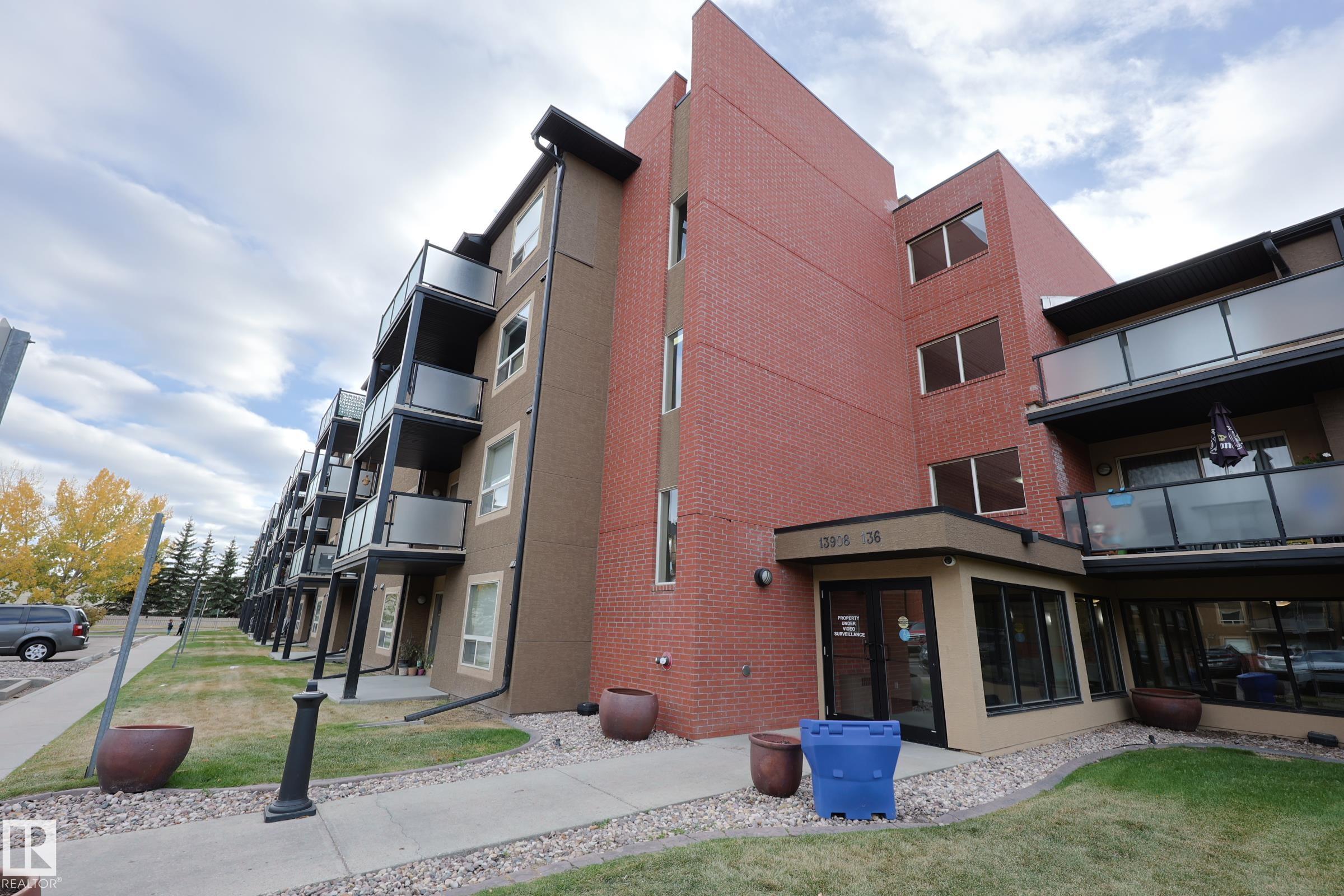This home is hot now!
There is over a 87% likelihood this home will go under contract in 14 days.

Move in Ready – FRESH PAINT AND FLOORING! 2 Bedroom, 2 Bathroom Condo in a GREAT LOCATION just off 137ave, Next to all types of SHOPPING, RESTAURANTS, Banking And Services with Multiple SCHOOLS, PARKS AND LAKES near by. CONDO FEES INCLUDE EVERYTHING – Heat, Power, Water! Birch colored VINYL PLANK throughout with LOTS OF NATURAL LIGHT. Kitchen is complete with LOTS OF STORAGE, room to work, appliances plus an EATING BAR. Lots of room in the dinette with a CENTRAL LIVING ROOM. Extra wide patio door to the LARGE COVERED PATIO with gas line for BBQ. Primary suite with DUAL CLOSETS and private ensuite. 2nd bedroom is similar in size with another full bathroom adjacent. IN SUITE LAUNDRY is a must in through the front closet. HEATED UNDERGROUND PARKING with a wash bay. Spend your time ENJOYING LIFE with everything being done and NO UPDATES NEEDED. Just Move in!

