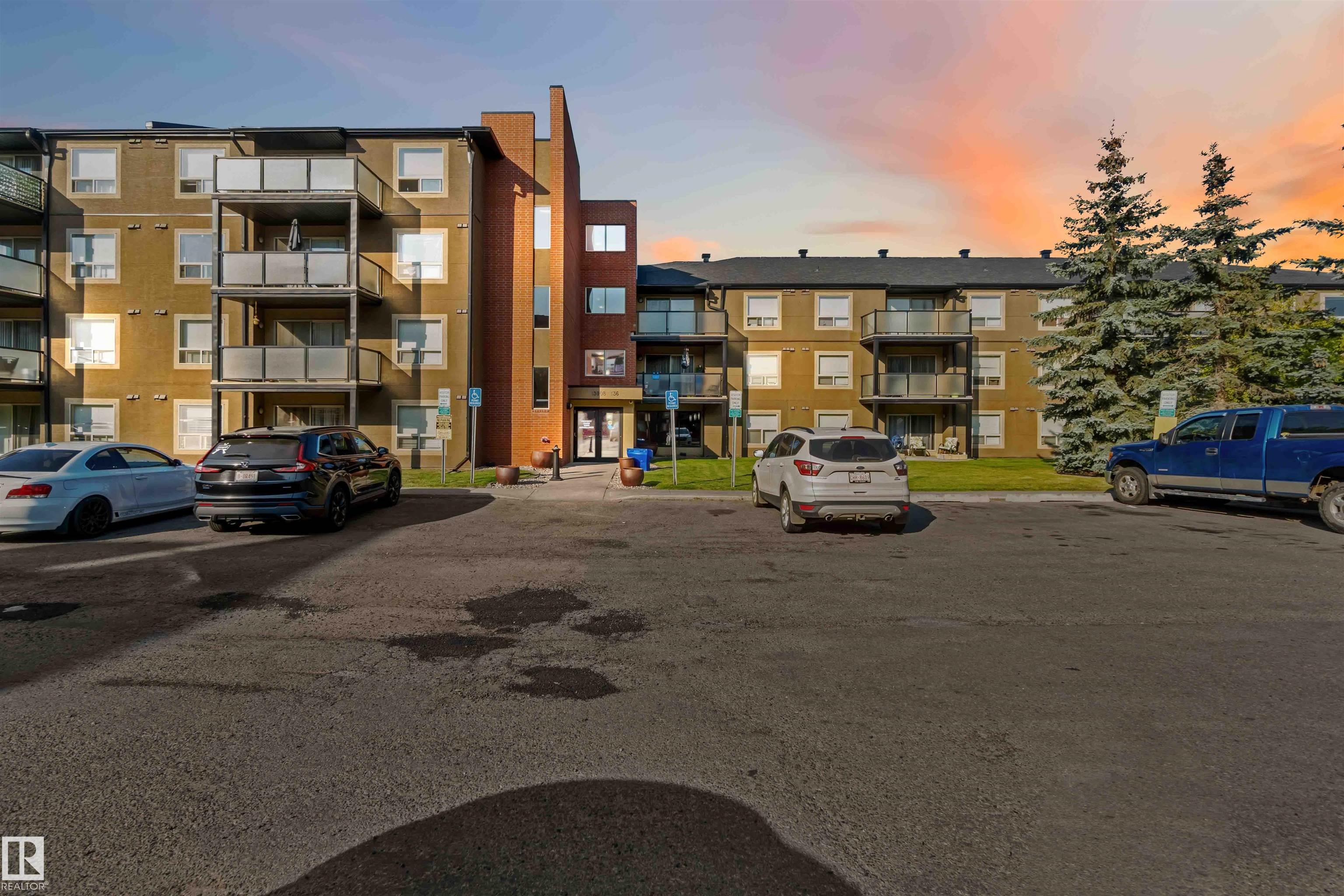This home is hot now!
There is over a 83% likelihood this home will go under contract in 1 days.

Top-Floor Corner Condo in Hudson Village! This bright & airy 2-bed, 2-bath condo, perfectly positioned to capture west-facing light & serene green-space views—assures beautiful sunset moments. The open-concept layout features a spacious living & dining area, a well-appointed kitchen w bkfst bar, & a split-bdrm design for added privacy. The king-sized primary bdrm boasts a walk-through closet & 4-pce ensuite, while the 2nd bdrm is served by another full bath. The sizeable balcony invites tranquil mornings w your fav. brew & evenings w family bbqs! All this comes with unmatched North Edmonton convenience at its best: walk to nearby shopping, dining, groceries, arenas, & transit, or hop onto Anthony Henday in just 2 minutes for an easy 10-minute drive to St. Albert or a quick commute downtown. Whether a first-time buyer, a downsizer wanting lock-and-leave ease, or an investor seeking turn-key value, this top-floor condo delivers modern style, everyday practicality, & the quiet comfort of elevated living.

