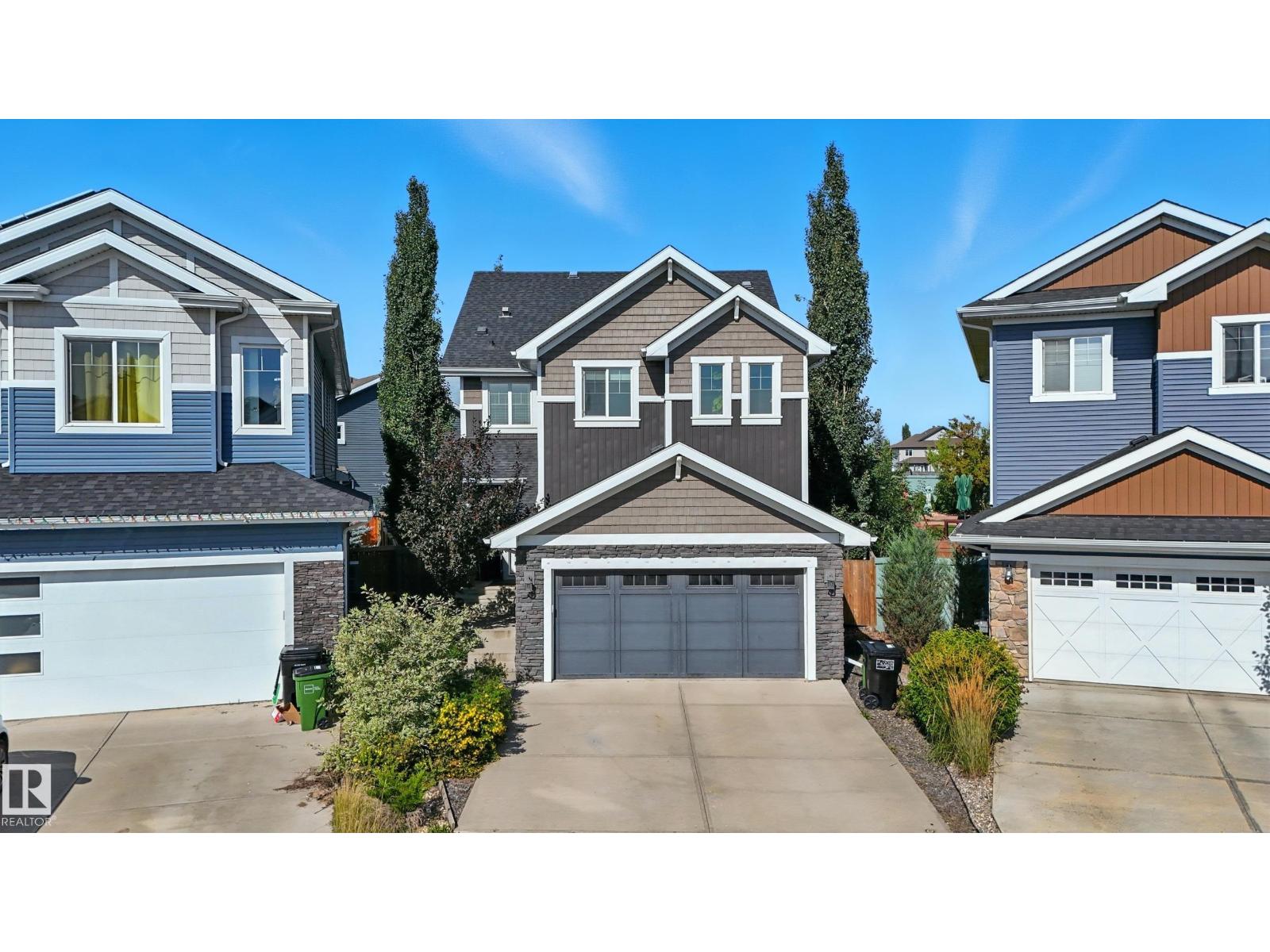- Houseful
- AB
- Edmonton
- Glenridding
- 14 Av Sw Unit 16640

Highlights
Description
- Home value ($/Sqft)$315/Sqft
- Time on Houseful62 days
- Property typeSingle family
- Neighbourhood
- Median school Score
- Lot size6,584 Sqft
- Year built2015
- Mortgage payment
Discover this stunning home in desirable Glenridding, tucked away on a quiet cul-de-sac with a LARGE PIE-SHAPED yard and mature tree for added privacy. The TRIPLE ATTACHED GARAGE with tandem bay provides exceptional space. Inside, 9-ft ceilings and hardwood floors highlight the open main floor, featuring a double-sided fireplace, quartz countertops, large pantry, and central A/C. Upstairs offers a spacious bonus room, three bedrooms with a luxurious primary suite with 5-pc ensuite and walk-in closet. The basement impresses with 9-ft ceilings, a quartz wet bar, and plenty of room to entertain. Access to the garage through a large mudroom. Step outside to a composite deck, pergola, and hot tub (as-is), ideal for summer relaxation. Additional highlights include on-demand hot water, upgraded finishes, and excellent curb appeal. Conveniently close to schools, shopping, and restaurants, with quick access to Anthony Henday—this home blends comfort, style, and location. (id:63267)
Home overview
- Cooling Central air conditioning
- Heat type Forced air
- # total stories 2
- Fencing Fence
- Has garage (y/n) Yes
- # full baths 3
- # half baths 1
- # total bathrooms 4.0
- # of above grade bedrooms 4
- Subdivision Glenridding heights
- Directions 2180120
- Lot dimensions 611.66
- Lot size (acres) 0.15113911
- Building size 2160
- Listing # E4453809
- Property sub type Single family residence
- Status Active
- 4th bedroom 2.82m X 3.95m
Level: Basement - Family room 4.48m X 7.53m
Level: Basement - Den 2.83m X 3.1m
Level: Main - Living room 4.21m X 4.02m
Level: Main - Dining room 3.32m X 2.44m
Level: Main - Kitchen 4.24m X 2.83m
Level: Main - Bonus room 5.71m X 4.23m
Level: Upper - Primary bedroom 3.83m X 4.29m
Level: Upper - 2nd bedroom 2.55m X 3.63m
Level: Upper - 3rd bedroom 2.45m X 3.61m
Level: Upper
- Listing source url Https://www.realtor.ca/real-estate/28755474/16640-14-av-sw-edmonton-glenridding-heights
- Listing type identifier Idx

$-1,813
/ Month












