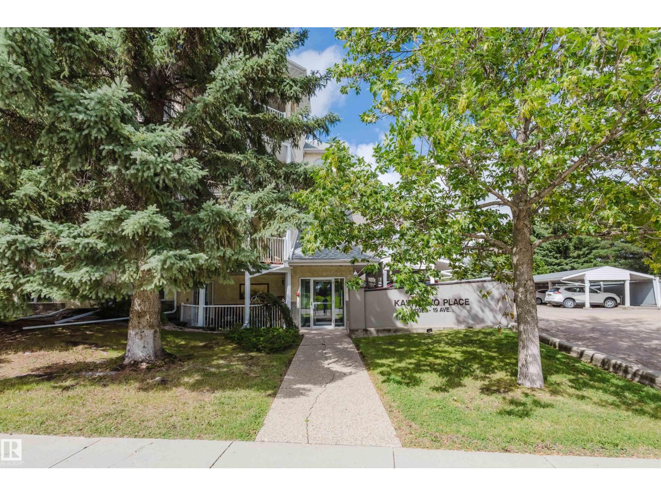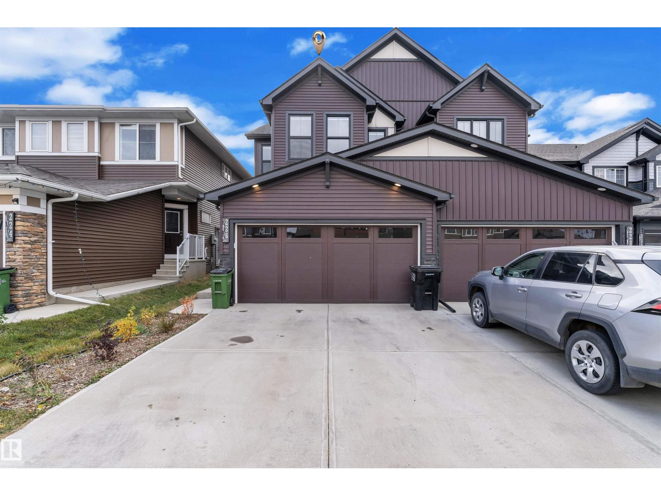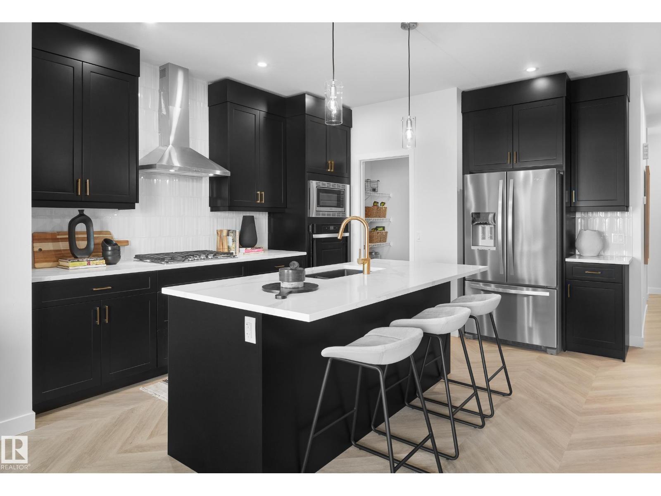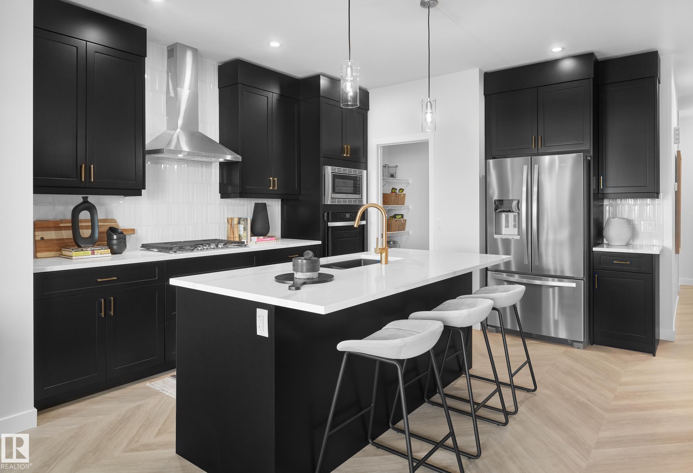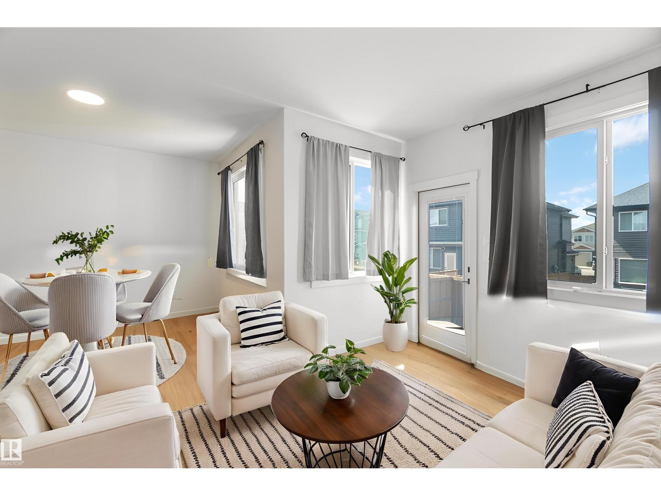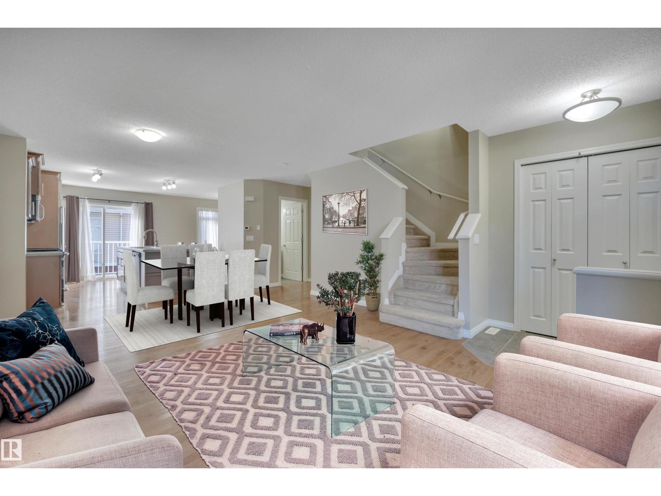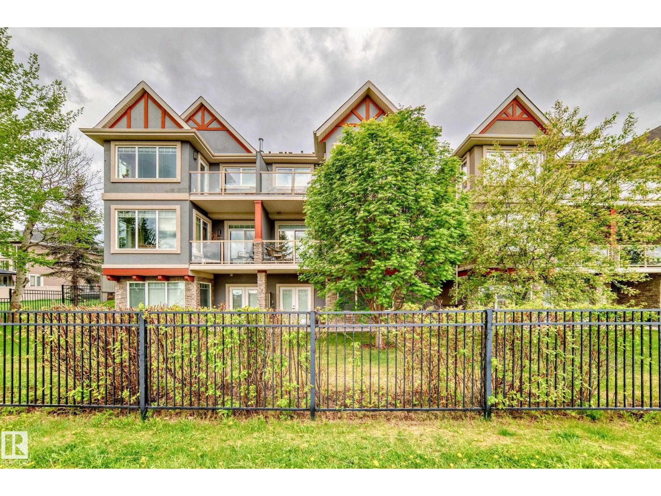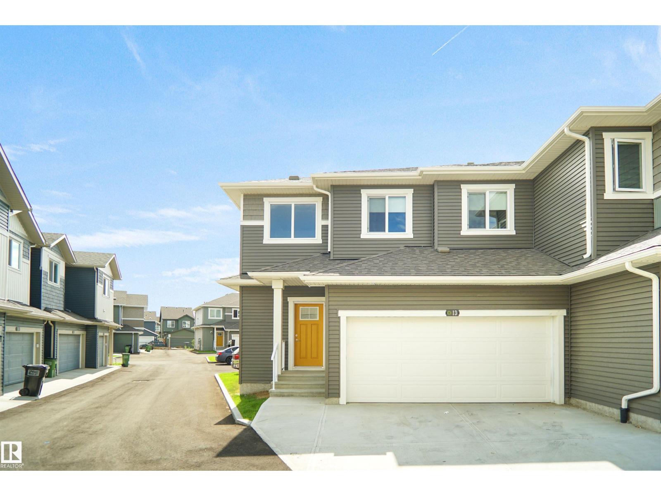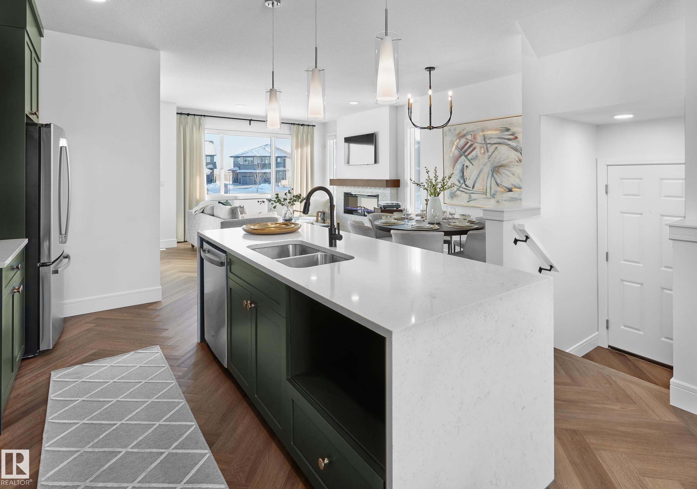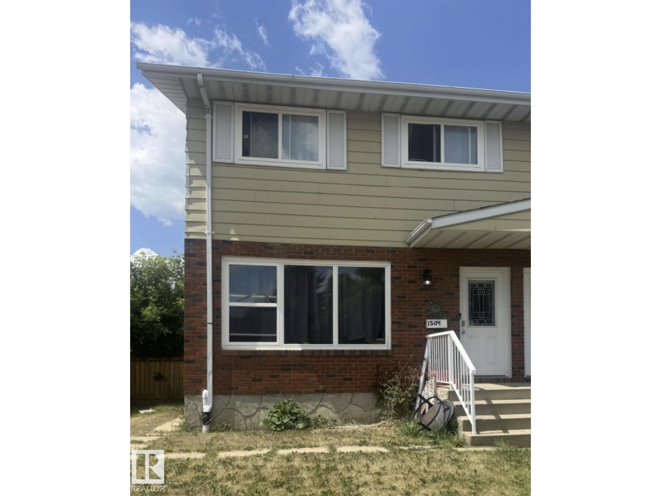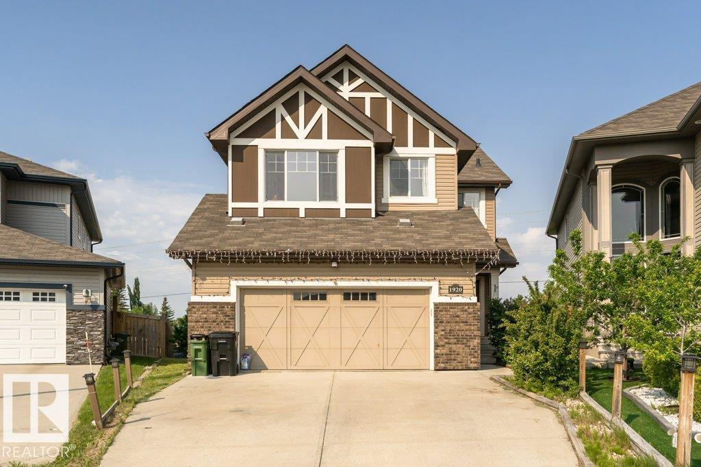- Houseful
- AB
- Edmonton
- Summerside
- 14 Av Sw Unit 6928
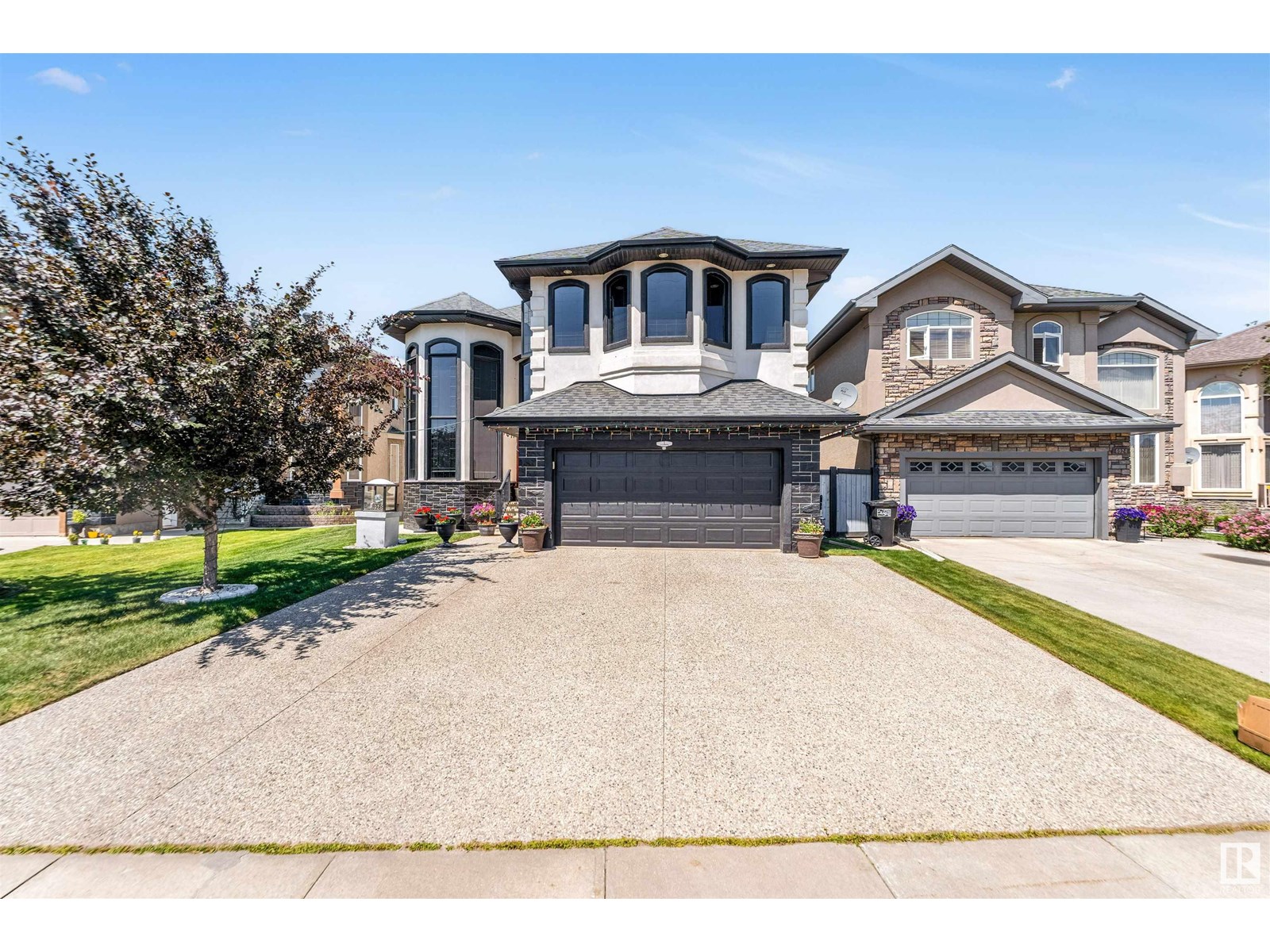
Highlights
Description
- Home value ($/Sqft)$296/Sqft
- Time on Houseful89 days
- Property typeSingle family
- Neighbourhood
- Median school Score
- Lot size5,701 Sqft
- Year built2007
- Mortgage payment
This Custom-built executive home will WOW You! Modern Elegance & timeless style create a Warm, Luxurious living space. Entering Custom Double Maple doors, Luxury & Opulence Greet you with Spectacular details. Imported Italian Tile, Dentil Mouldings Characteristic of Classic Architecture, Soaring 18' Ceilings & a Grand Staircase Graced at the top by a Slate Waterfall. The main floor Boasts Custom Maple Kitchen, 2 Pantries, Black Granite, Office/Bedroom Formal Dining, Living, Family Room with custom Maple built-in Wall Unit, Full Bath & Deck. Upper Level Boasts 4 Beds, 3 Baths & a Loft. The Fully Finished Walkout Basement includes a 2nd Kitchen, 2 Beds, 2 Baths, Family Room & Media Room/8th Bedroom. 2 Car Garage with Radiant Heat, Custom Built Shed, & Patio Complete this Fantastic Home for your Family. With so many more details to list, this Home must be Viewed! (id:63267)
Home overview
- Cooling Central air conditioning
- Heat type Forced air
- # total stories 2
- Fencing Fence
- # parking spaces 4
- Has garage (y/n) Yes
- # full baths 6
- # total bathrooms 6.0
- # of above grade bedrooms 7
- Subdivision Summerside
- Lot dimensions 529.63
- Lot size (acres) 0.13086978
- Building size 3357
- Listing # E4448558
- Property sub type Single family residence
- Status Active
- 2nd kitchen Measurements not available
Level: Basement - Recreational room Measurements not available
Level: Basement - 6th bedroom Measurements not available
Level: Basement - Recreational room Measurements not available
Level: Basement - Additional bedroom Measurements not available
Level: Basement - Family room Measurements not available
Level: Main - Kitchen Measurements not available
Level: Main - Living room Measurements not available
Level: Main - Dining room Measurements not available
Level: Main - 5th bedroom Measurements not available
Level: Main - 3rd bedroom Measurements not available
Level: Upper - 2nd bedroom Measurements not available
Level: Upper - Primary bedroom Measurements not available
Level: Upper - 4th bedroom Measurements not available
Level: Upper - Bonus room Measurements not available
Level: Upper
- Listing source url Https://www.realtor.ca/real-estate/28625552/6928-14-av-sw-edmonton-summerside
- Listing type identifier Idx

$-2,653
/ Month

