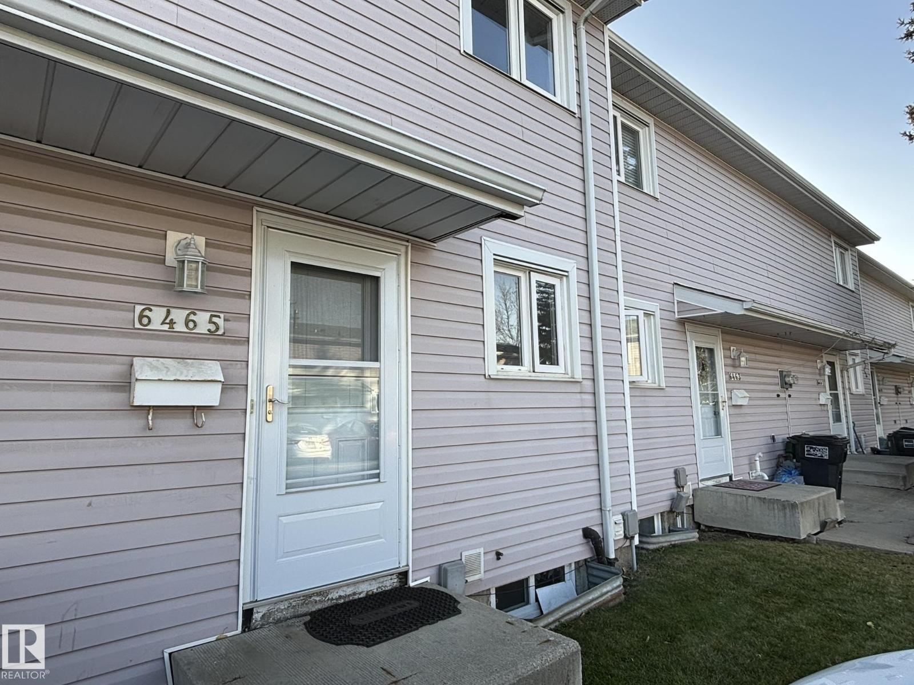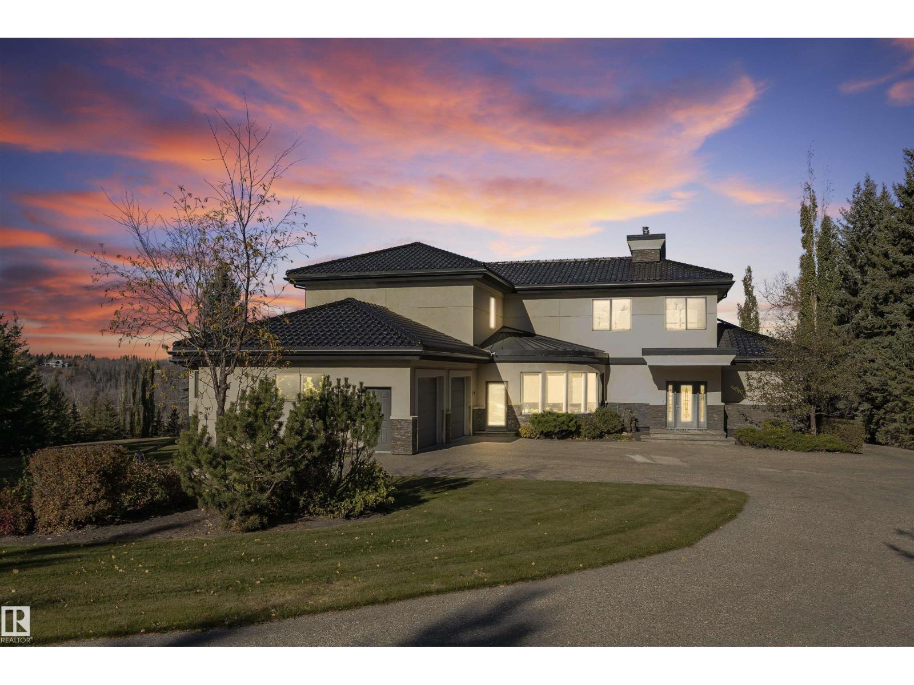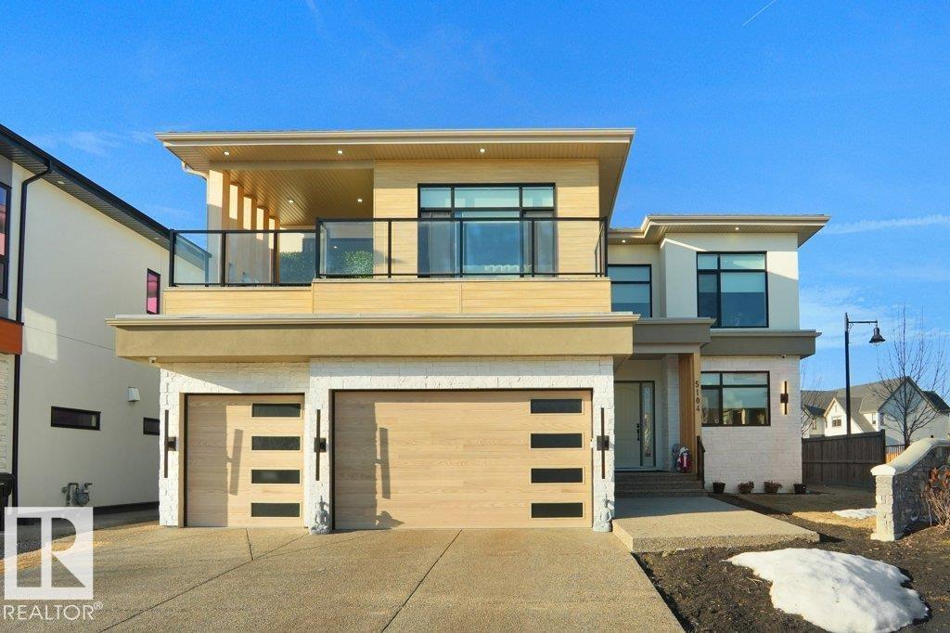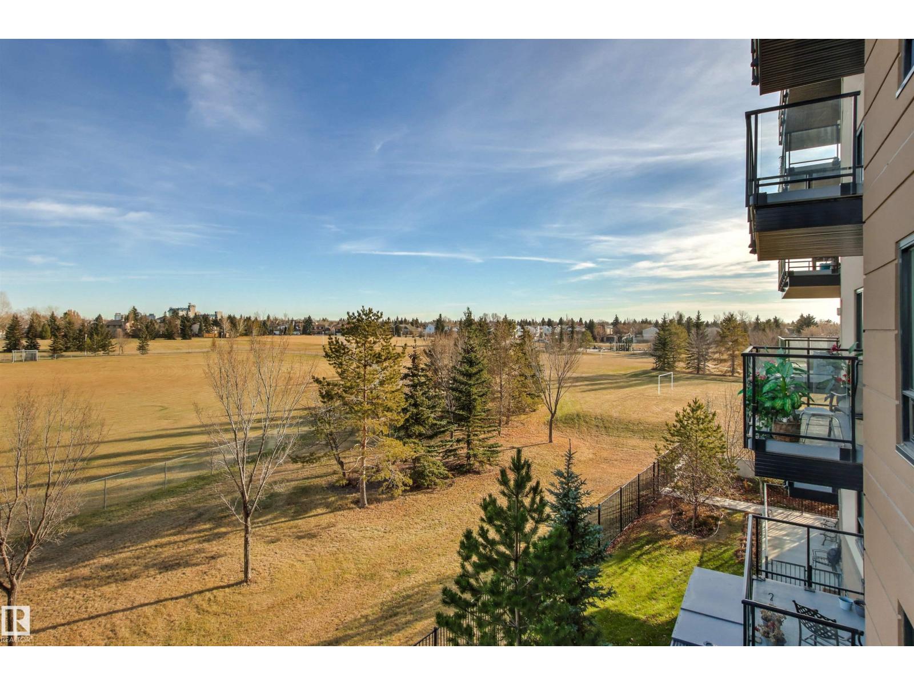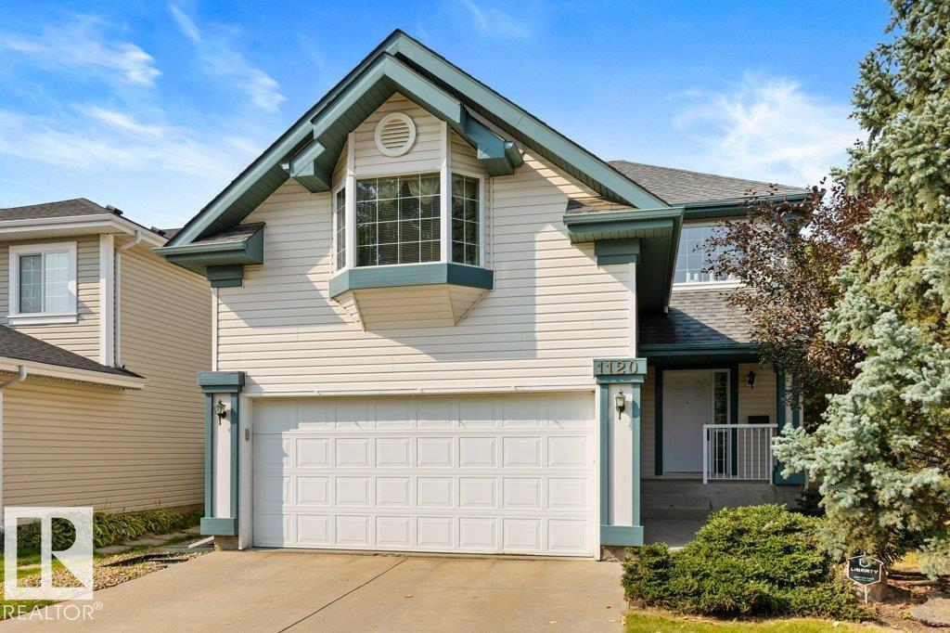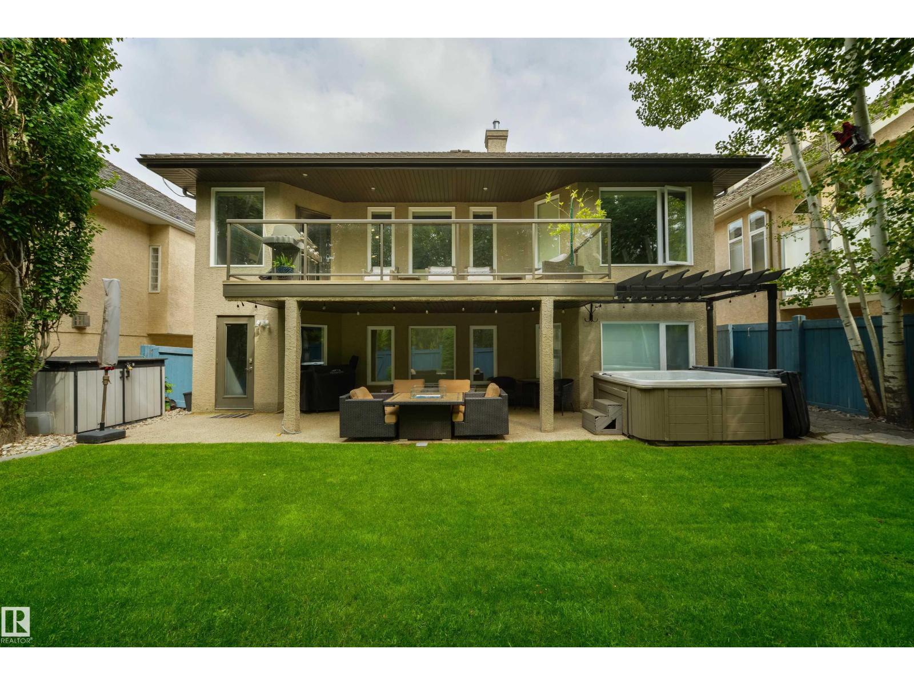
Highlights
Description
- Home value ($/Sqft)$686/Sqft
- Time on Houseful74 days
- Property typeSingle family
- StyleBungalow
- Neighbourhood
- Median school Score
- Year built1999
- Mortgage payment
A Walkout Bungalow backing on to the ravine doesn’t come up often and this one in the Gated community of Prestige Point has it all. This 4 Bedroom Home is steps away from the Edmonton Country Club Golf Course and has been renovated from Top to Bottom! Most homes in this neighborhood need 3-$400k of renovations, but this one is turn key! The Sub Zero and Wolf appliances in the open concept kitchen are a chef’s dream and make entertaining a pleasure. All windows have recently been replaced, alongside the 40-year cedar shake roof ($45k), while all of the custom cabinetry and imported Brazilian granite line the entire home. All of the bathrooms have been updated- you name it this place has it. Wine cellar, steam shower, heated bathroom floors, hot tub, irrigation system, professional landscaping - everything’s been considered all the way up to the extra blown in insulation in the attic. With 2 beds up & main floor laundry this is the perfect combination of size and privacy providing an unbeatable lifestyle. (id:63267)
Home overview
- Cooling Central air conditioning
- Heat type Forced air
- # total stories 1
- Fencing Fence
- Has garage (y/n) Yes
- # full baths 3
- # total bathrooms 3.0
- # of above grade bedrooms 4
- Subdivision Oleskiw
- View Ravine view
- Lot size (acres) 0.0
- Building size 1674
- Listing # E4451951
- Property sub type Single family residence
- Status Active
- 3rd bedroom 3.69m X 4.35m
Level: Basement - 4th bedroom 3.63m X 4.1m
Level: Basement - Family room 6.87m X 7.06m
Level: Basement - Living room 4.56m X 4.6m
Level: Main - Kitchen 3.24m X 5.27m
Level: Main - 2nd bedroom 3.5m X 3.67m
Level: Main - Den 3.02m X 3.99m
Level: Main - Primary bedroom 3.93m X 4.43m
Level: Main - Dining room 3.45m X 4.25m
Level: Main
- Listing source url Https://www.realtor.ca/real-estate/28709265/14-prestige-pt-nw-edmonton-oleskiw
- Listing type identifier Idx

$-2,900
/ Month

