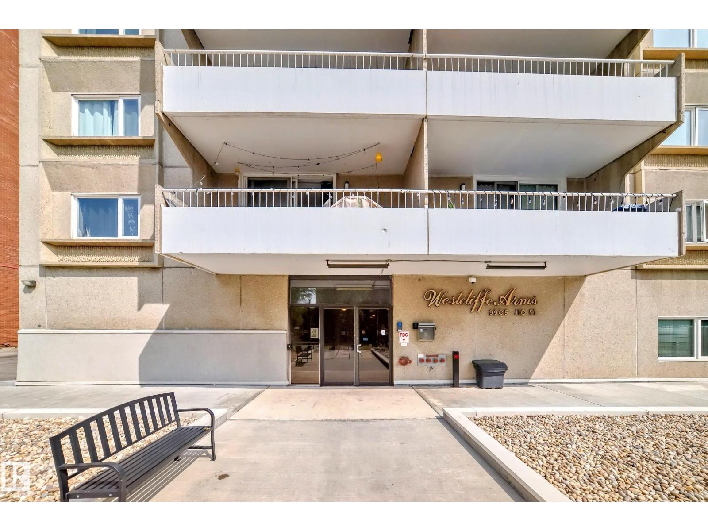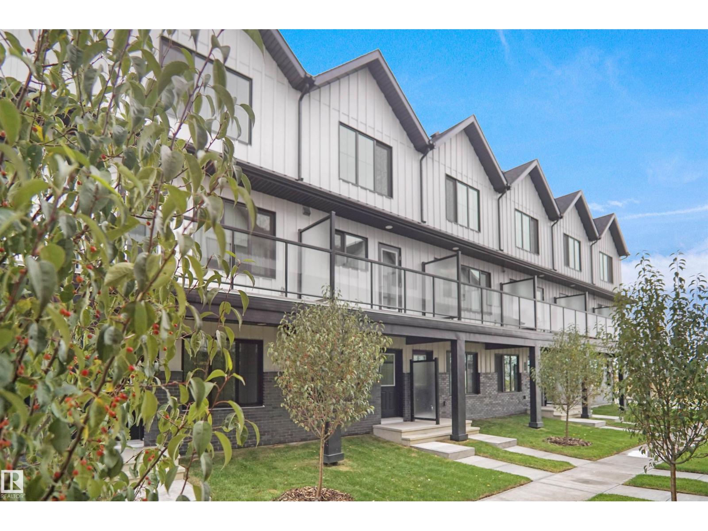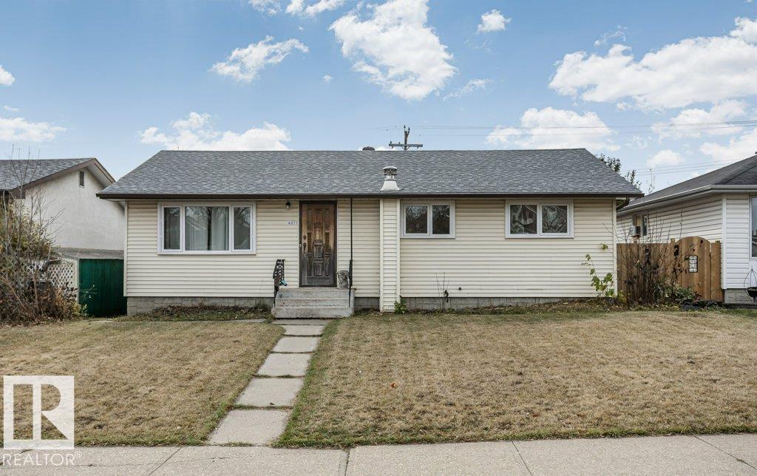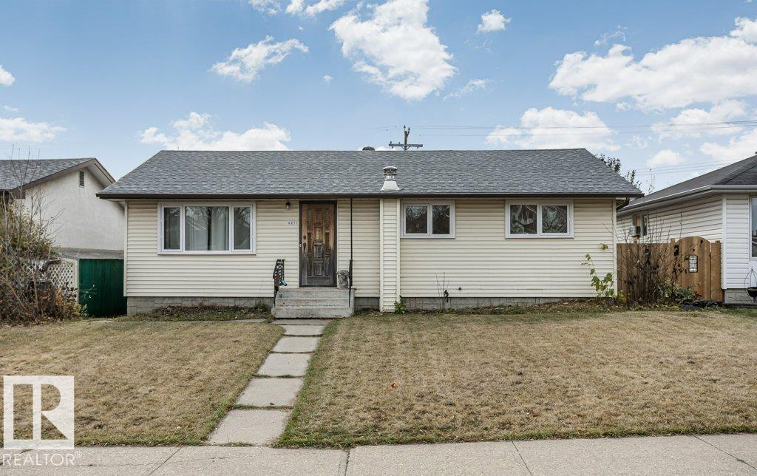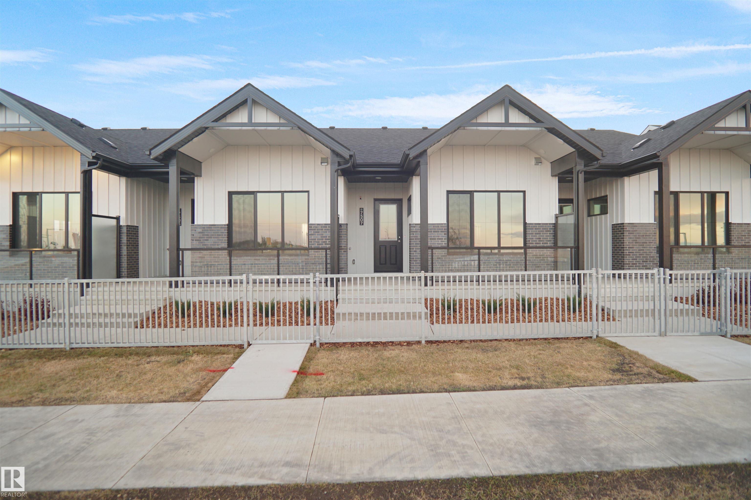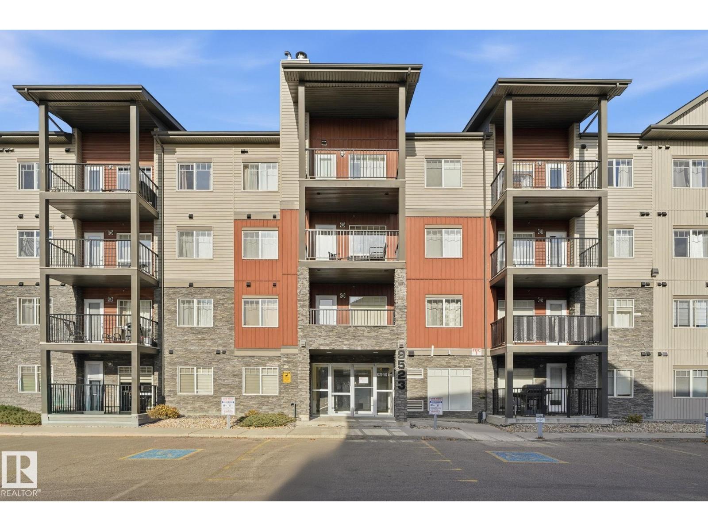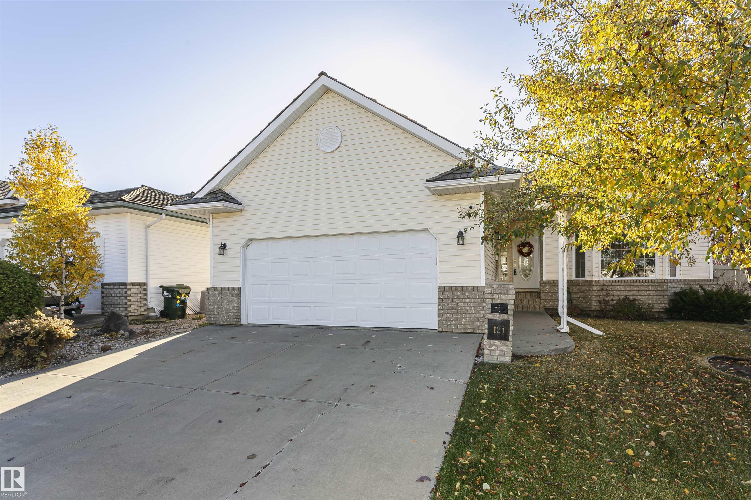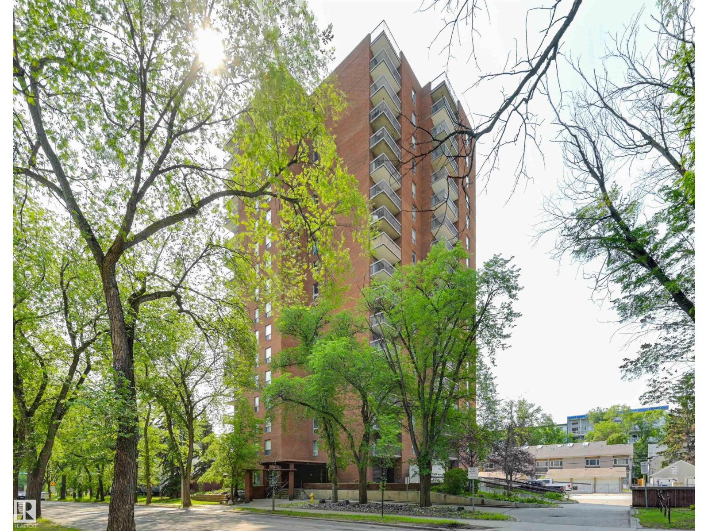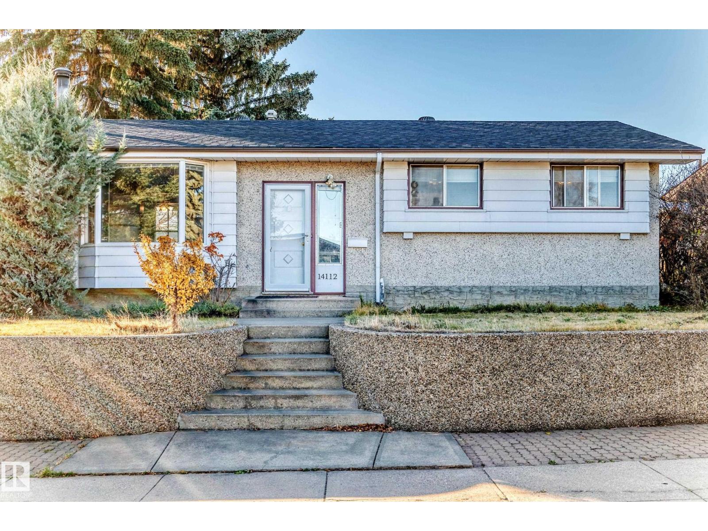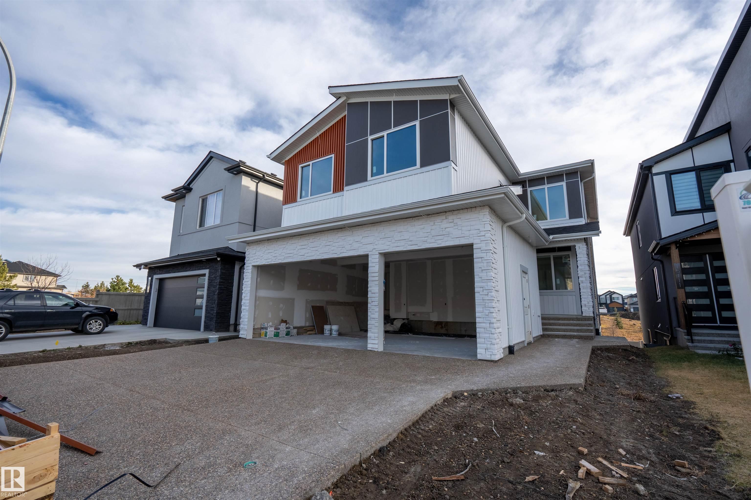
Highlights
Description
- Home value ($/Sqft)$294/Sqft
- Time on Housefulnew 9 hours
- Property typeResidential
- Style2 storey
- Neighbourhood
- Median school Score
- Lot size5,381 Sqft
- Year built2025
- Mortgage payment
UNDER CONSTRUCTION: This Fully upgraded WALK-OUT PROPERTY is located in desirable community of FRASER.This property offers 3235.78 SQFT AND TOTAL OF 5 BEDROOMS AND 4 FULL BATHROOMS The property offers TRIPLE CAR GARAGE and BACKING ONTO THE POND. This fully upgraded house offers TWO Open To Belows on the main floor along with MAIN FLOOR BEDROOM and FULL BATHROOM. Main floor Offers spacious TWO LIVING AREAS,EXTENDED KITCHEN WITH SPICE KITCHEN AND FORMAL LIVING AREA And TILE FLOORING.BALCONY on the MAIN FLOOR gives a beautiful view of the POND.STAIRCASE COMES WITH THE GLASS RAILING AND STEP LIGHTS. . UPPER FLOOR COMES WITH 2 MASTER BEDROOMS WITH ENSUITES. OTHER TWO BEDROOMS COMES WITH JACK AND JILL BATH. Upper floor offers SPACIOUS BONUS AREA WITH FIREPLACE AND FEATURE WALL.There is NO CARPET in the house. This fully upgraded house offers 8FT DOORS throughout the property including the CLOSET DOORS. Property is located close to ANTHONY HENDAY AND OTHER AMENITIES. MUST SEE:
Home overview
- Heat type Forced air-1, natural gas
- Foundation Concrete perimeter
- Roof Asphalt shingles
- Exterior features Airport nearby, public transportation, schools, stream/pond
- Has garage (y/n) Yes
- Parking desc Triple garage attached
- # full baths 4
- # total bathrooms 4.0
- # of above grade bedrooms 5
- Flooring Ceramic tile, vinyl plank
- Appliances Garage control, garage opener
- Has fireplace (y/n) Yes
- Interior features Ensuite bathroom
- Community features On street parking, ceiling 9 ft., parking-extra, secured parking, walkout basement, 9 ft. basement ceiling
- Area Edmonton
- Zoning description Zone 35
- Lot desc Rectangular
- Lot size (acres) 499.91
- Basement information Full, unfinished
- Building size 3236
- Mls® # E4464444
- Property sub type Single family residence
- Status Active
- Dining room Level: Main
- Family room Level: Main
- Living room Level: Main
- Listing type identifier Idx

$-2,533
/ Month

