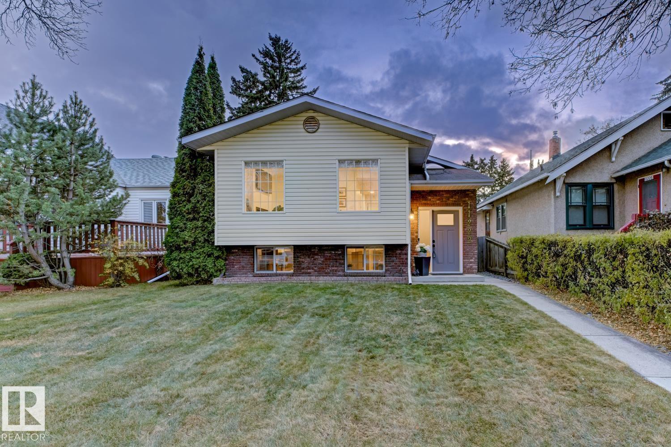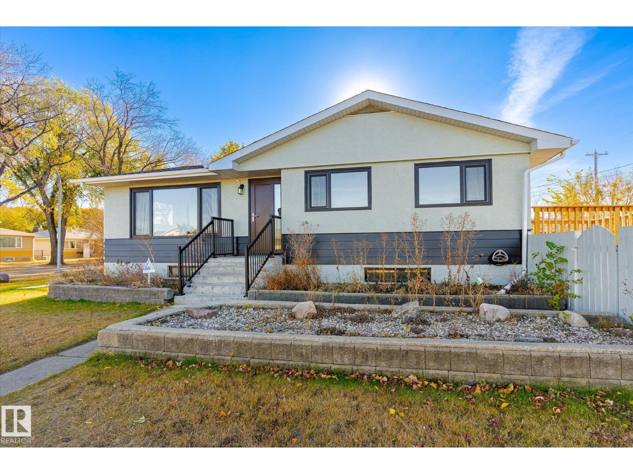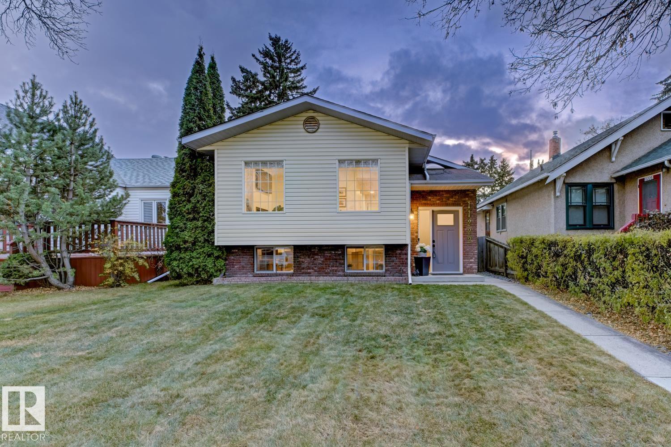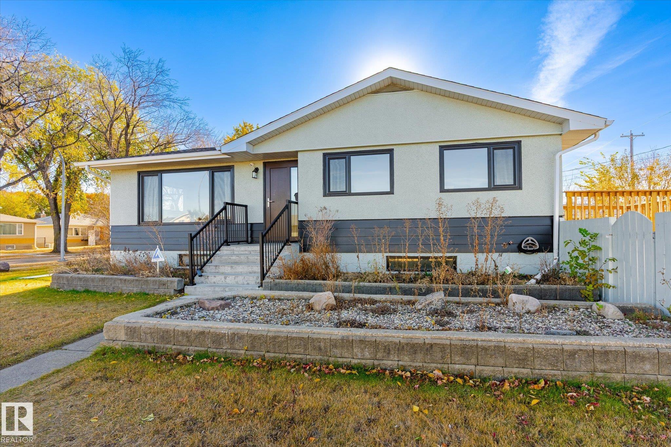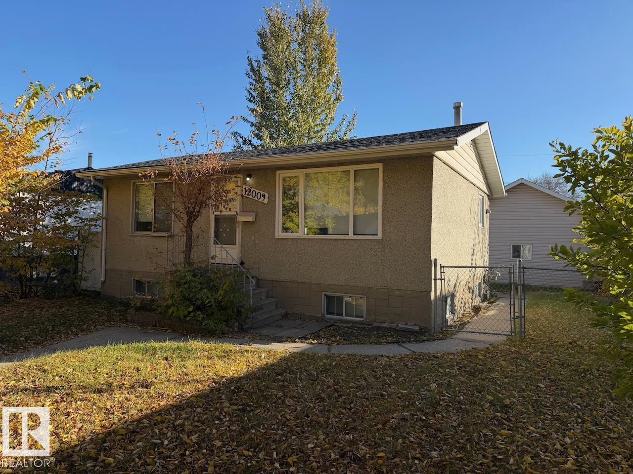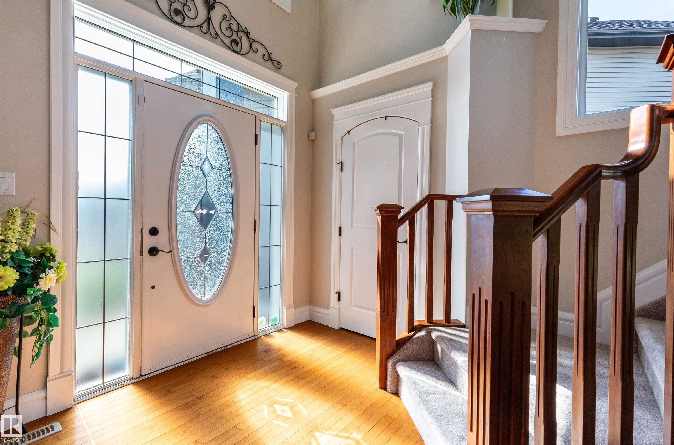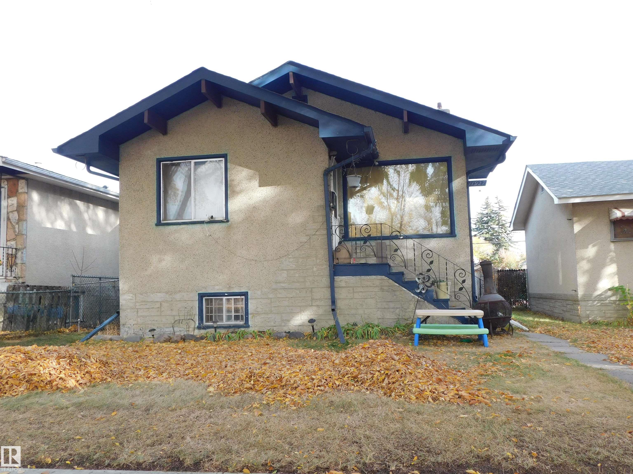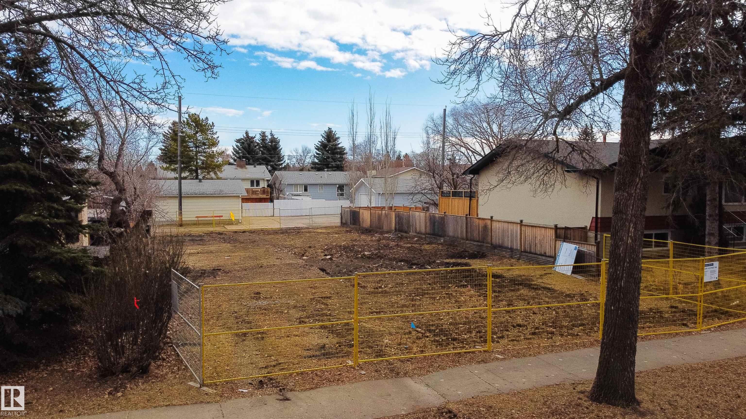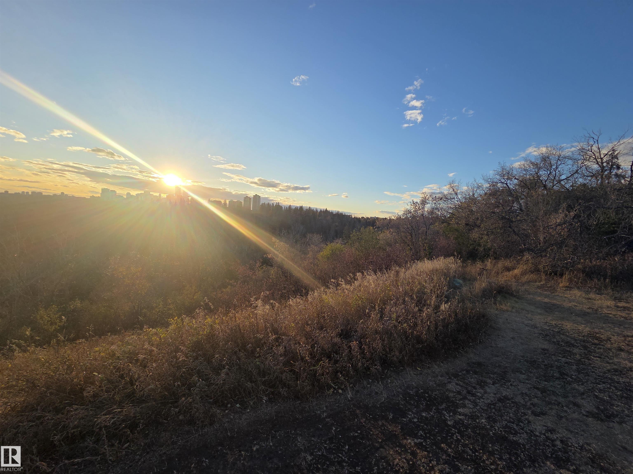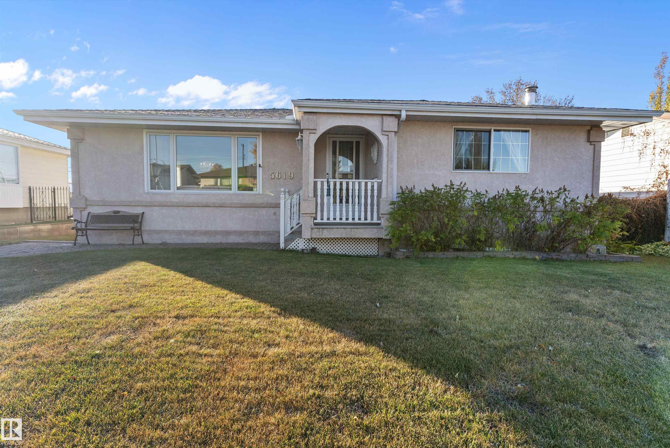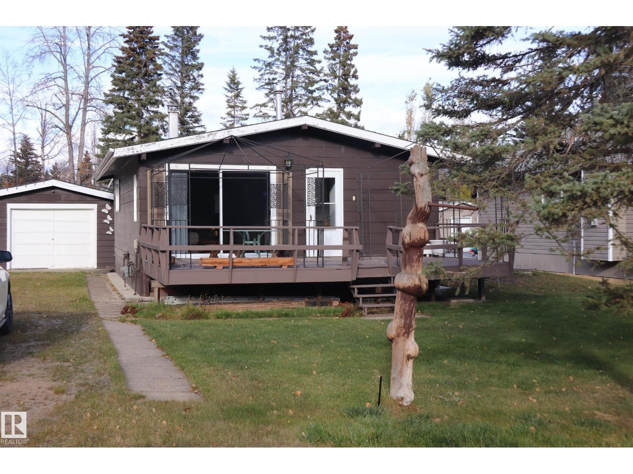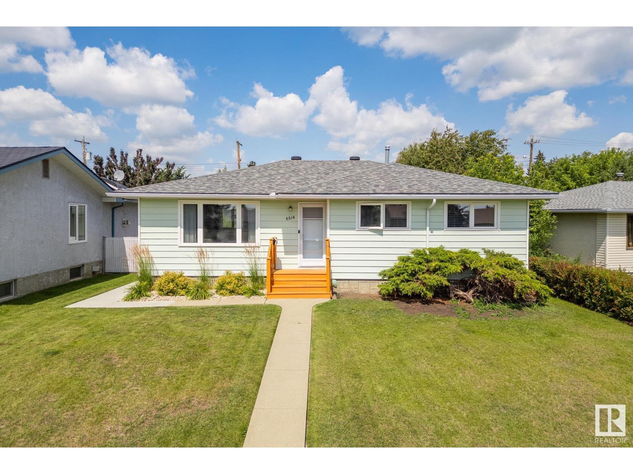
Highlights
Description
- Home value ($/Sqft)$327/Sqft
- Time on Houseful79 days
- Property typeSingle family
- StyleBungalow
- Neighbourhood
- Median school Score
- Lot size7,010 Sqft
- Year built1967
- Mortgage payment
Fall in love with the stylish updates in this mid-century modern charmer! This 3 bedroom bungalow offers a bright & spacious living room that flows into the adjacent dining area. The kitchen is filled with natural light & features plenty of cupboards, generous workspace, & views of the beautifully landscaped backyard. Down the hall are 3 spacious bdrms, including a primary suite with an updated 2pce ensuite. The main bath has also been tastefully updated. The basement is partially developed & ready for your finishing touches. Step outside to the gorgeous, fully fenced yard with plenty of space to enjoy. A double detached garage & extra room for RV parking complete the package. Many updates have been done including flooring, windows, interior & exterior doors, roof on house & garage, overhead garage doors, furnace, insulation, & landscaping including new sidewalks. Nestled in the community of York, this home is close to parks, schools & unlimited amenities with close proximity to the Henday & Yellowhead. (id:63267)
Home overview
- Heat type Forced air
- # total stories 1
- Fencing Fence
- Has garage (y/n) Yes
- # full baths 1
- # half baths 1
- # total bathrooms 2.0
- # of above grade bedrooms 4
- Subdivision York
- Directions 2214123
- Lot dimensions 651.29
- Lot size (acres) 0.16093154
- Building size 1179
- Listing # E4451360
- Property sub type Single family residence
- Status Active
- 4th bedroom 4m X 4.68m
Level: Basement - Primary bedroom 4.02m X 3.07m
Level: Main - Kitchen 3.49m X 2.31m
Level: Main - 2nd bedroom 4.11m X 2.68m
Level: Main - Dining room 3.49m X 2.69m
Level: Main - Living room 4.69m X 4.93m
Level: Main - 3rd bedroom 4.11m X 3.09m
Level: Main
- Listing source url Https://www.realtor.ca/real-estate/28695726/5516-140a-av-nw-edmonton-york
- Listing type identifier Idx

$-1,027
/ Month

