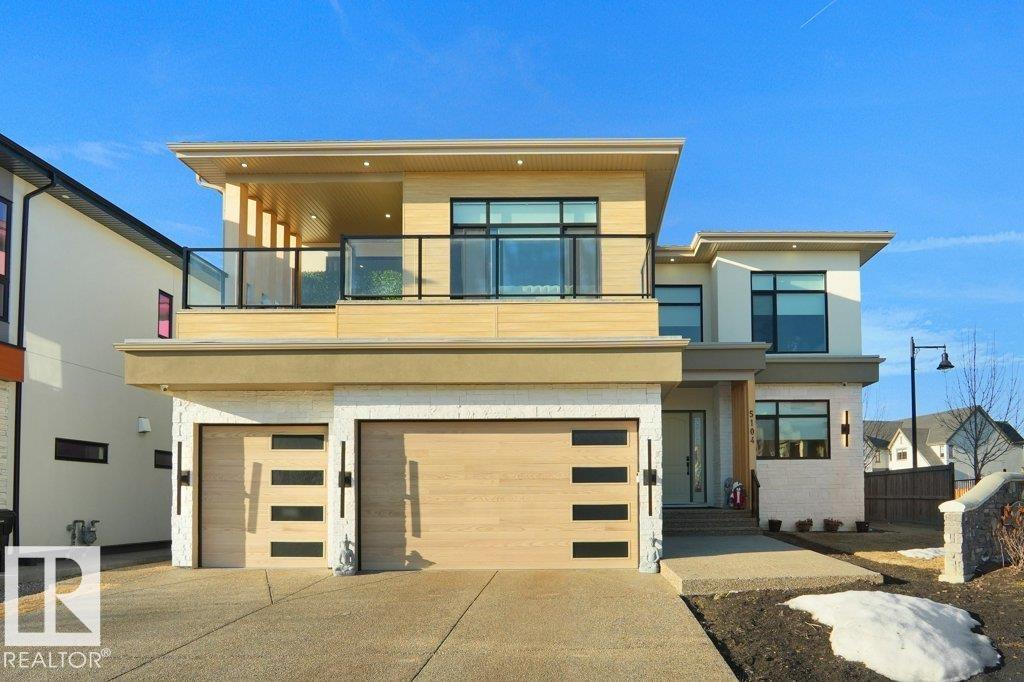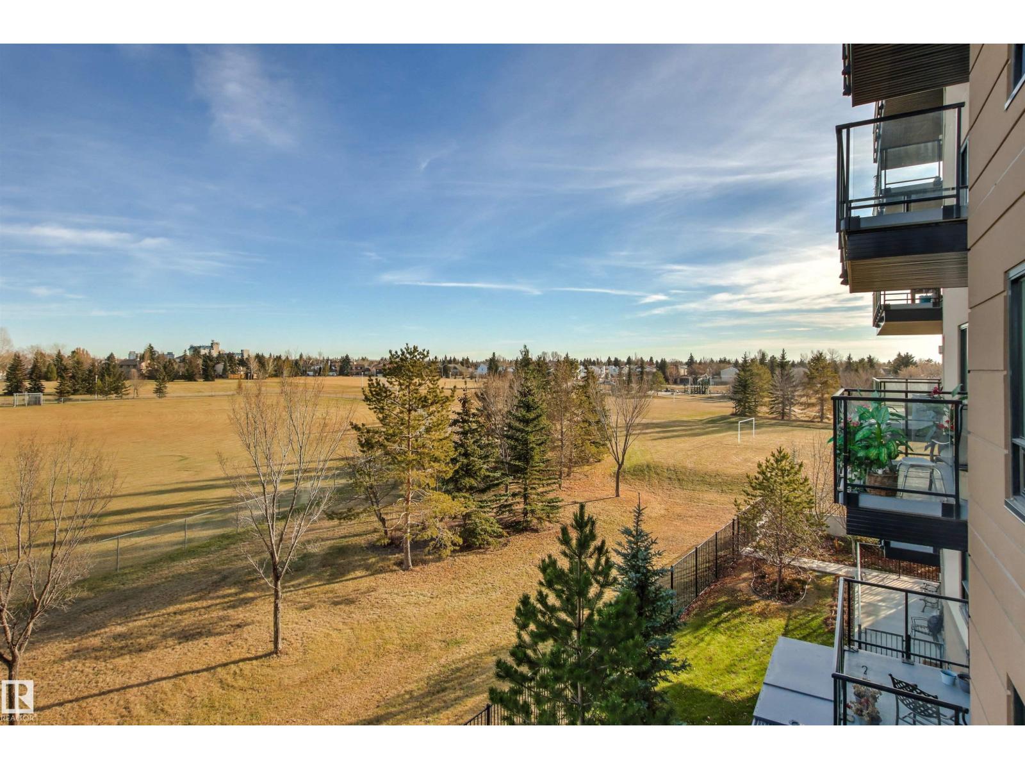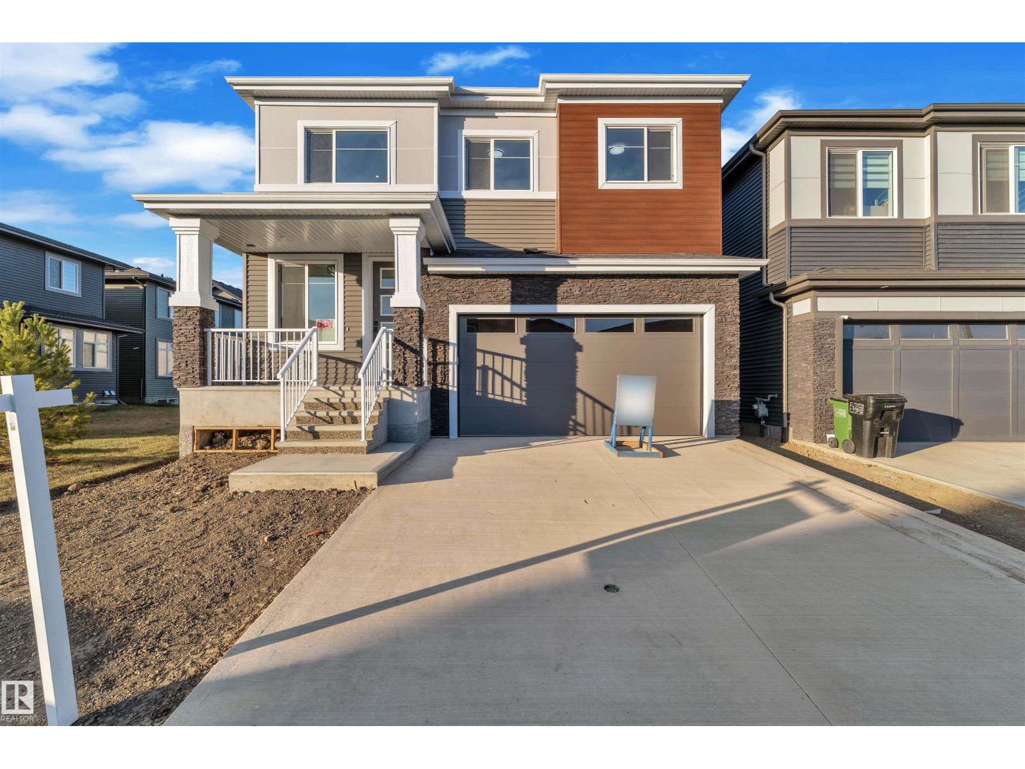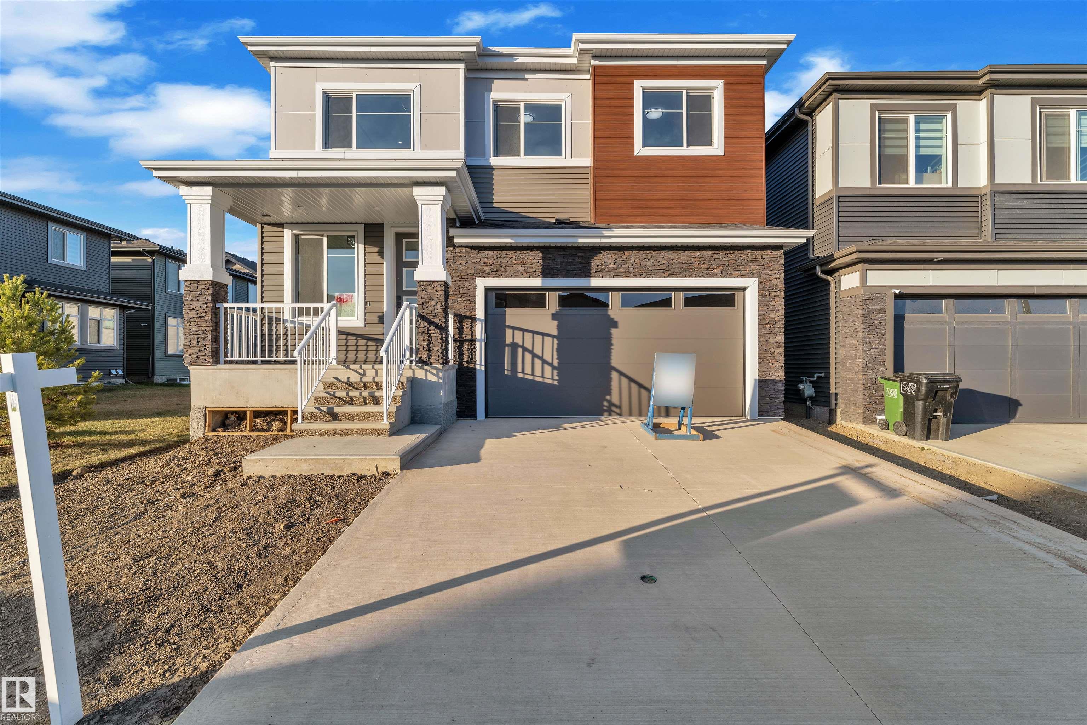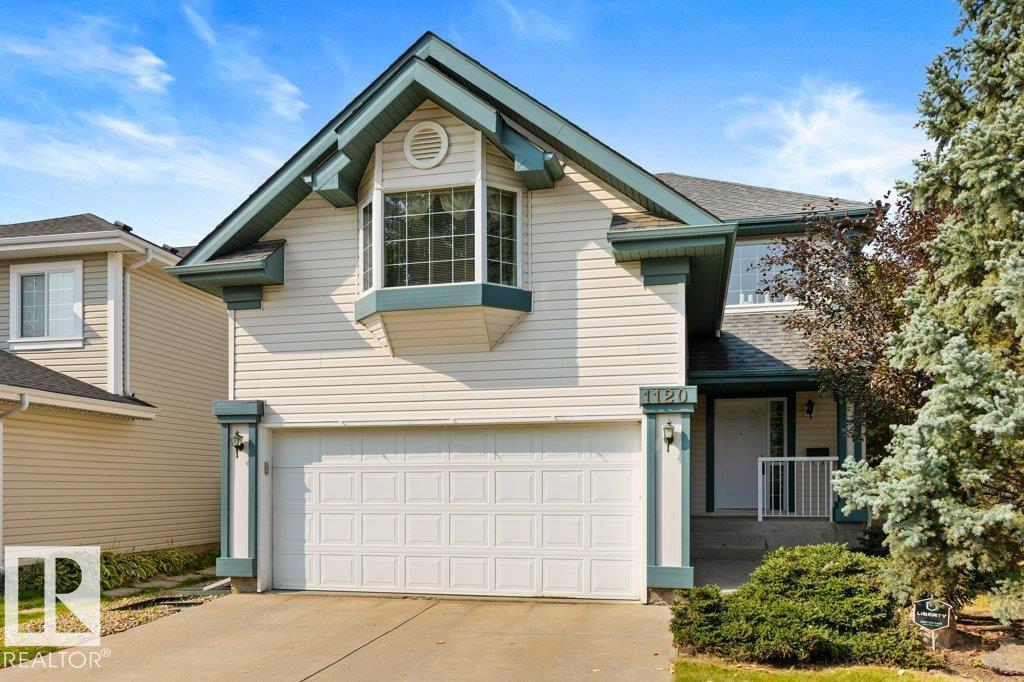- Houseful
- AB
- Edmonton
- Windermere
- 140 Windermere Dr NW
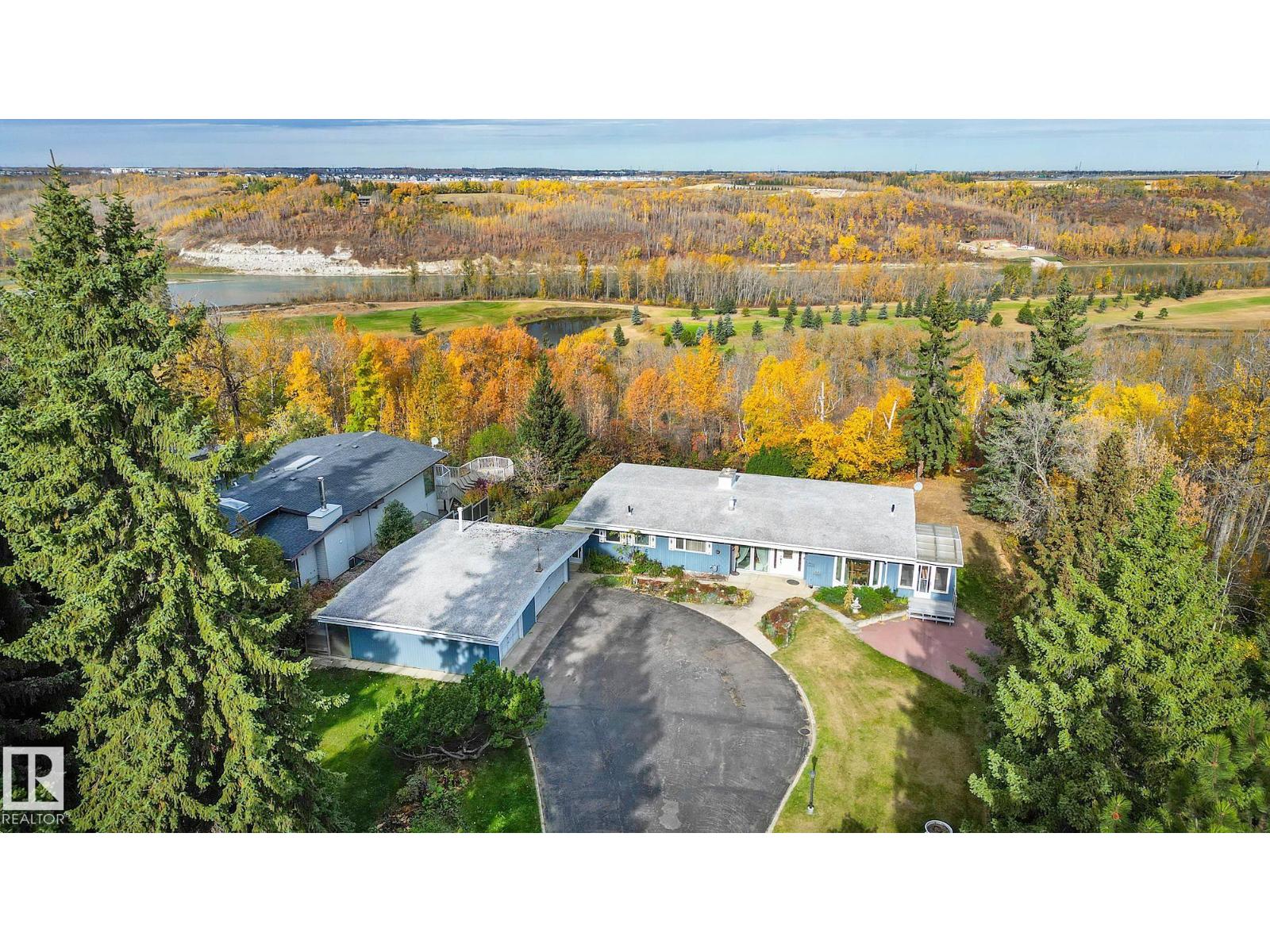
Highlights
Description
- Home value ($/Sqft)$1,209/Sqft
- Time on Houseful45 days
- Property typeSingle family
- StyleBungalow
- Neighbourhood
- Median school Score
- Year built1962
- Mortgage payment
EXPERIENCE ONE OF EDMONTON'S MOST SOUGHT AFTER NEIGHBOURHOODS! PRESTIGIOUS WINDERMERE DRIVE! DESIRABLE LOCATION! PREMIER 1.4 ACRE LOT! BACKING THE NORTH SASKATCHEWAN RIVER! This serene setting offers expansive outdoor space & the perfect opportunity to build your dream home! Enjoy ultimate privacy with just under an acre of treed ravine bordering the property along the east side. Nestled in nature with breath taking views from the backyard this 1,788sqft walk out bungalow will take you back to a nostalgic time of retro fashion & quality craftsmanship. Re-develop or renovate this solid well built home to suit your modern lifestyle. Additional dwellings include a spacious triple car garage & massive 34' x 29' workshop with 14ft ceiling. Conveniently located MINUTES from walking/biking trails, Windermere Golf & Country Club, shopping & amenities at the Currents of Windermere and Upper Windermere Private Leisure Centre. Come enjoy the best of rural serenity & city accessibility. Create a family legacy! (id:63267)
Home overview
- Heat type Forced air
- # total stories 1
- Has garage (y/n) Yes
- # full baths 3
- # total bathrooms 3.0
- # of above grade bedrooms 4
- Subdivision Windermere
- Directions 1915426
- Lot size (acres) 0.0
- Building size 1778
- Listing # E4456554
- Property sub type Single family residence
- Status Active
- Workshop 10.33m X 8.86m
Level: Above - 4th bedroom 4.14m X 3.48m
Level: Basement - Recreational room 9.95m X 5.22m
Level: Basement - Laundry 3.47m X 3.04m
Level: Basement - Den 4.16m X 2.99m
Level: Basement - Kitchen 3.7m X 3.06m
Level: Main - Living room 6.23m X 4.27m
Level: Main - 2nd bedroom 4.29m X 3.09m
Level: Main - Primary bedroom 4.3m X 3.68m
Level: Main - 3rd bedroom 3.16m X 2.92m
Level: Main - Breakfast room 3.75m X 3.72m
Level: Main - Sunroom 4.48m X 2.99m
Level: Main - Dining room 3.71m X 3.05m
Level: Main
- Listing source url Https://www.realtor.ca/real-estate/28825561/140-windermere-dr-nw-edmonton-windermere
- Listing type identifier Idx

$-5,733
/ Month




