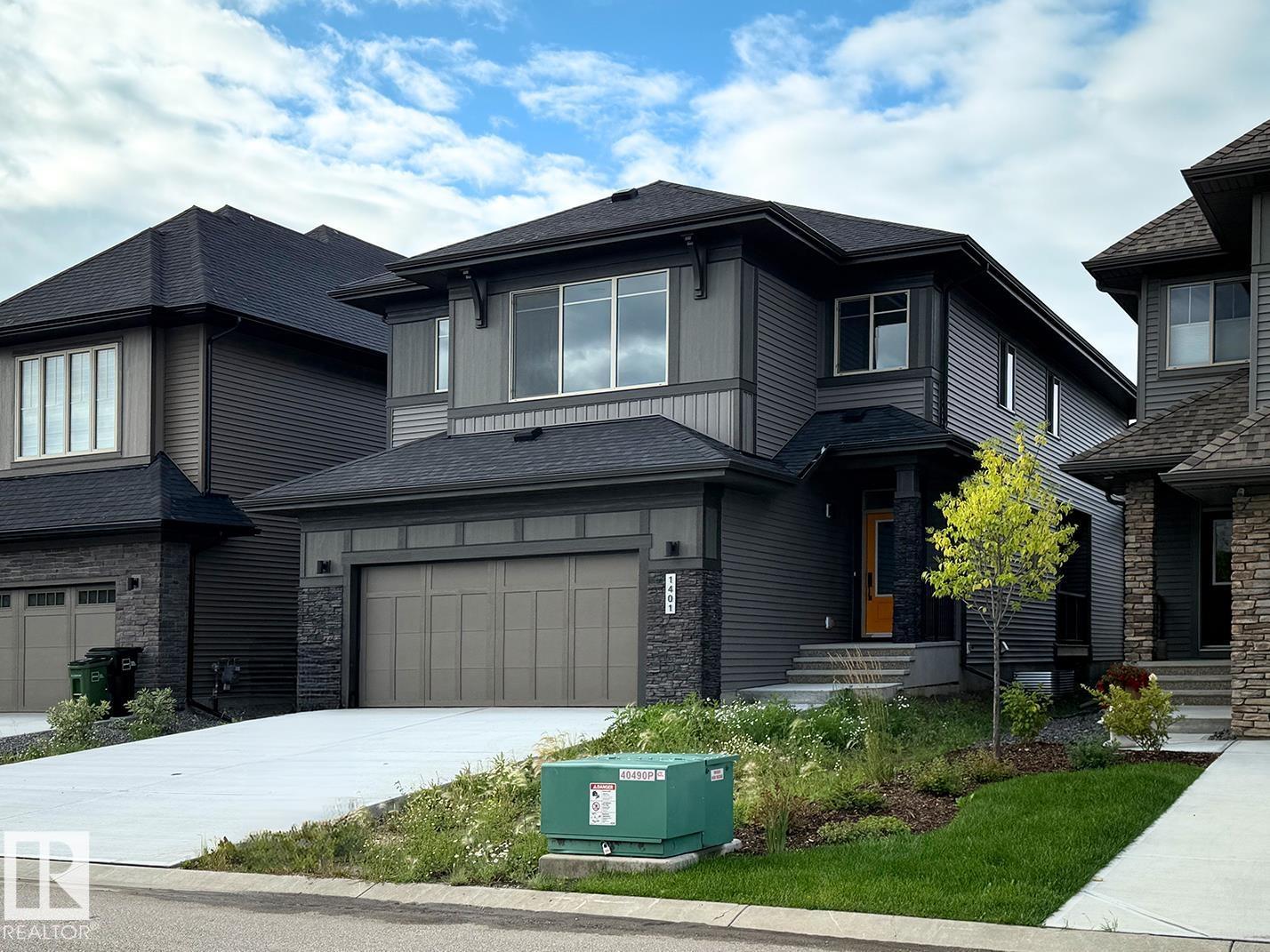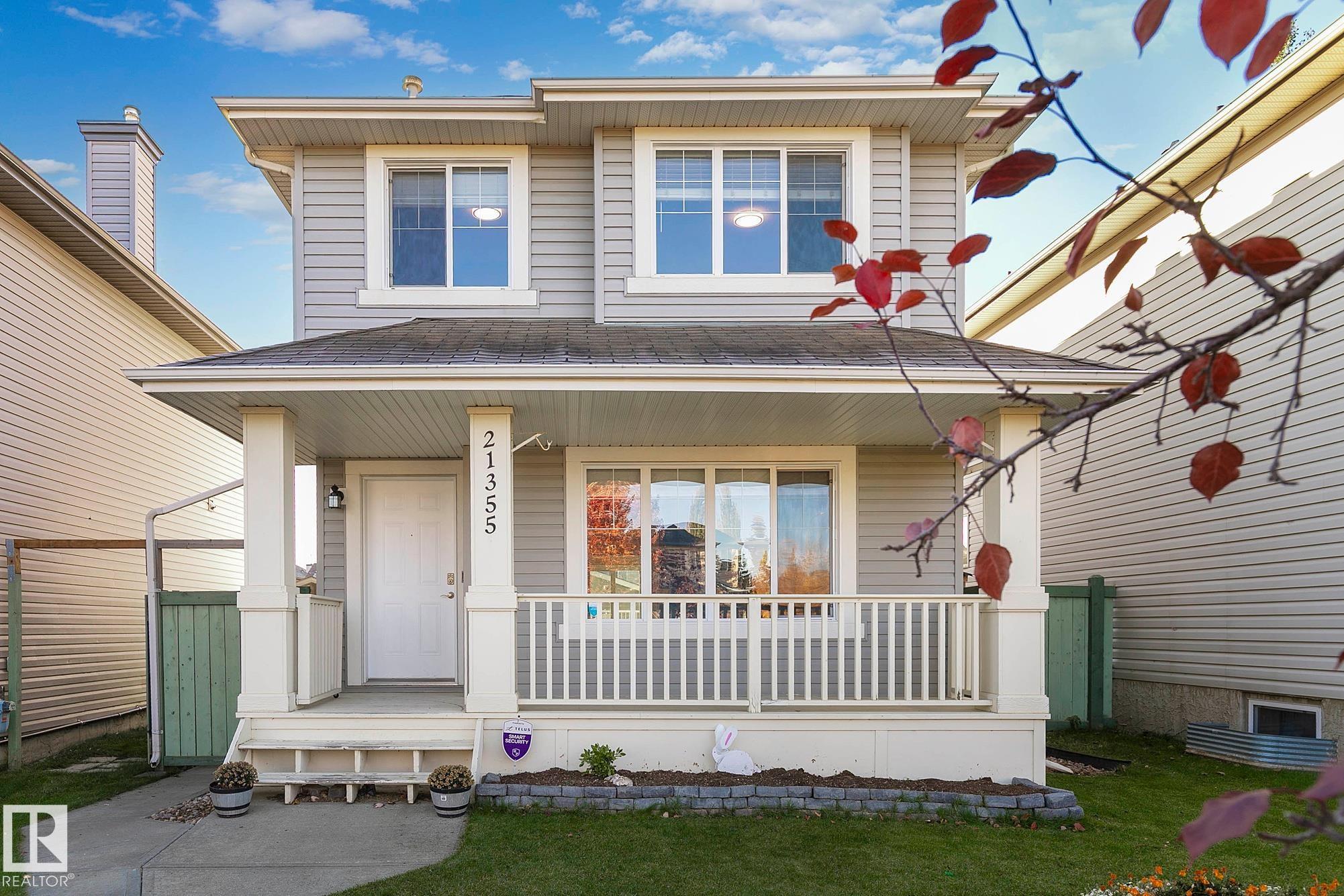
Highlights
Description
- Home value ($/Sqft)$271/Sqft
- Time on Houseful73 days
- Property typeSingle family
- Neighbourhood
- Median school Score
- Lot size4,426 Sqft
- Year built2024
- Mortgage payment
BRAND NEW! Move-in today to an upgraded 2-storey, single family home located in the sought-out, established Ambleside neighbourhood. With cool grain finishes and bold accents throughout the home, you can find a custom kitchen layout with a cabinet hood fan, built-in microwave, full-height backsplash tile, and a modern bras faucet. This home is equipped with wide vinyl plank flooring throughout the main floor, 42” electric fireplace on a feature paint wall in the great room, contemporary matte black plumbing fixtures and quartz countertop throughout, and an upgraded primary ensuite with herringbone tiled shower enclosure and free-standing apron tub with surrounding floor tile. Enjoy a short drive to nearby essential services and resources, perfect for any lifestyle. Plus, enjoy full home warranty coverage and award-winning customer service. Images and renderings are representative of home layout and/or design only. Sale price is inclusive of GST. (id:63267)
Home overview
- Heat type Forced air
- # total stories 2
- Has garage (y/n) Yes
- # full baths 2
- # half baths 1
- # total bathrooms 3.0
- # of above grade bedrooms 4
- Subdivision Ambleside
- Lot dimensions 411.15
- Lot size (acres) 0.10159377
- Building size 3068
- Listing # E4452068
- Property sub type Single family residence
- Status Active
- Storage Measurements not available
Level: Basement - Pantry Measurements not available
Level: Main - Mudroom Measurements not available
Level: Main - Dining room Measurements not available
Level: Main - Living room Measurements not available
Level: Main - Kitchen Measurements not available
Level: Main - Den Measurements not available
Level: Main - 3rd bedroom Measurements not available
Level: Upper - Laundry Measurements not available
Level: Upper - 4th bedroom Measurements not available
Level: Upper - 2nd bedroom Measurements not available
Level: Upper - Primary bedroom Measurements not available
Level: Upper - Family room Measurements not available
Level: Upper
- Listing source url Https://www.realtor.ca/real-estate/28711621/1401-ainslie-wd-sw-edmonton-ambleside
- Listing type identifier Idx

$-2,213
/ Month












