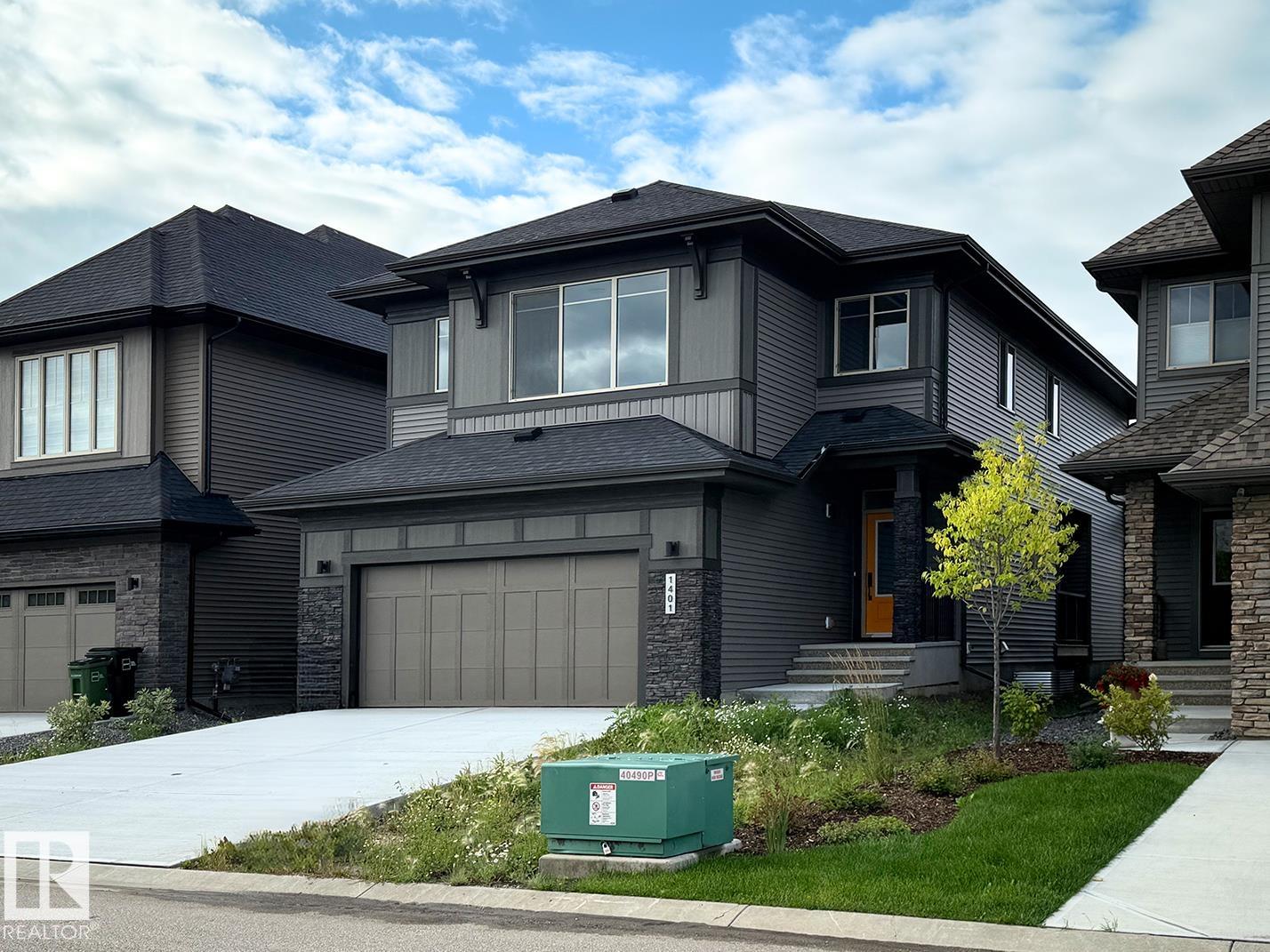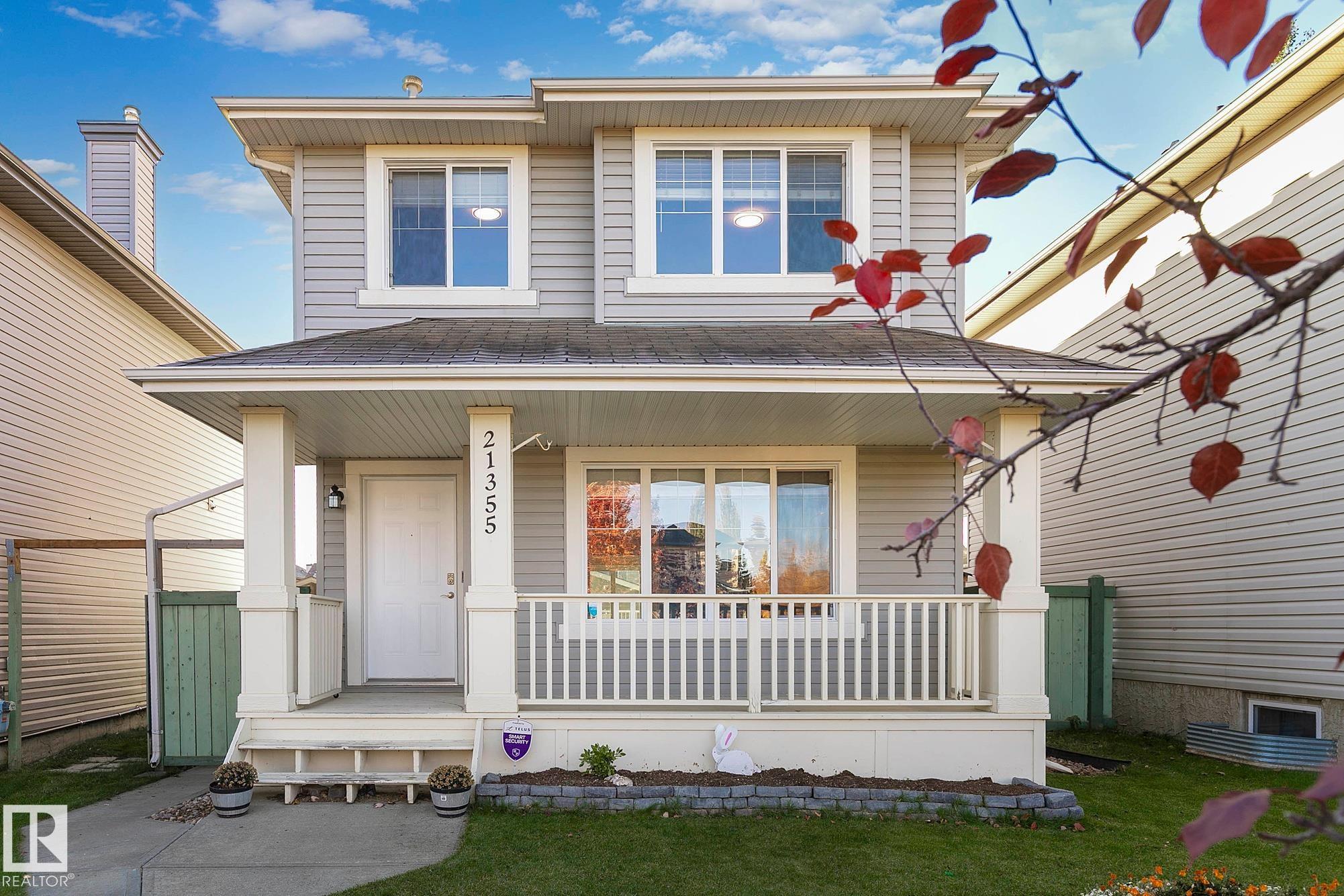
Highlights
Description
- Home value ($/Sqft)$271/Sqft
- Time on Houseful73 days
- Property typeResidential
- Style2 storey
- Neighbourhood
- Median school Score
- Lot size4,426 Sqft
- Year built2024
- Mortgage payment
BRAND NEW! Move-in today to an upgraded 2-storey, single family home located in the sought-out, established Ambleside neighbourhood. With cool grain finishes and bold accents throughout the home, you can find a custom kitchen layout with a cabinet hood fan, built-in microwave, full-height backsplash tile, and a modern bras faucet. This home is equipped with wide vinyl plank flooring throughout the main floor, 42” electric fireplace on a feature paint wall in the great room, contemporary matte black plumbing fixtures and quartz countertop throughout, and an upgraded primary ensuite with herringbone tiled shower enclosure and free-standing apron tub with surrounding floor tile. Enjoy a short drive to nearby essential services and resources, perfect for any lifestyle. Plus, enjoy full home warranty coverage and award-winning customer service. Images and renderings are representative of home layout and/or design only. Sale price is inclusive of GST.
Home overview
- Heat type Forced air-1, natural gas
- Foundation Concrete perimeter
- Roof Asphalt shingles
- Exterior features See remarks
- Has garage (y/n) Yes
- Parking desc Double garage attached
- # full baths 2
- # half baths 1
- # total bathrooms 3.0
- # of above grade bedrooms 4
- Flooring See remarks
- Appliances See remarks
- Interior features Ensuite bathroom
- Community features See remarks
- Area Edmonton
- Zoning description Zone 56
- Lot desc Rectangular
- Lot size (acres) 411.15
- Basement information Full, unfinished
- Building size 3068
- Mls® # E4452068
- Property sub type Single family residence
- Status Active
- Dining room Level: Main
- Living room Level: Main
- Family room Level: Upper
- Listing type identifier Idx

$-2,213
/ Month












