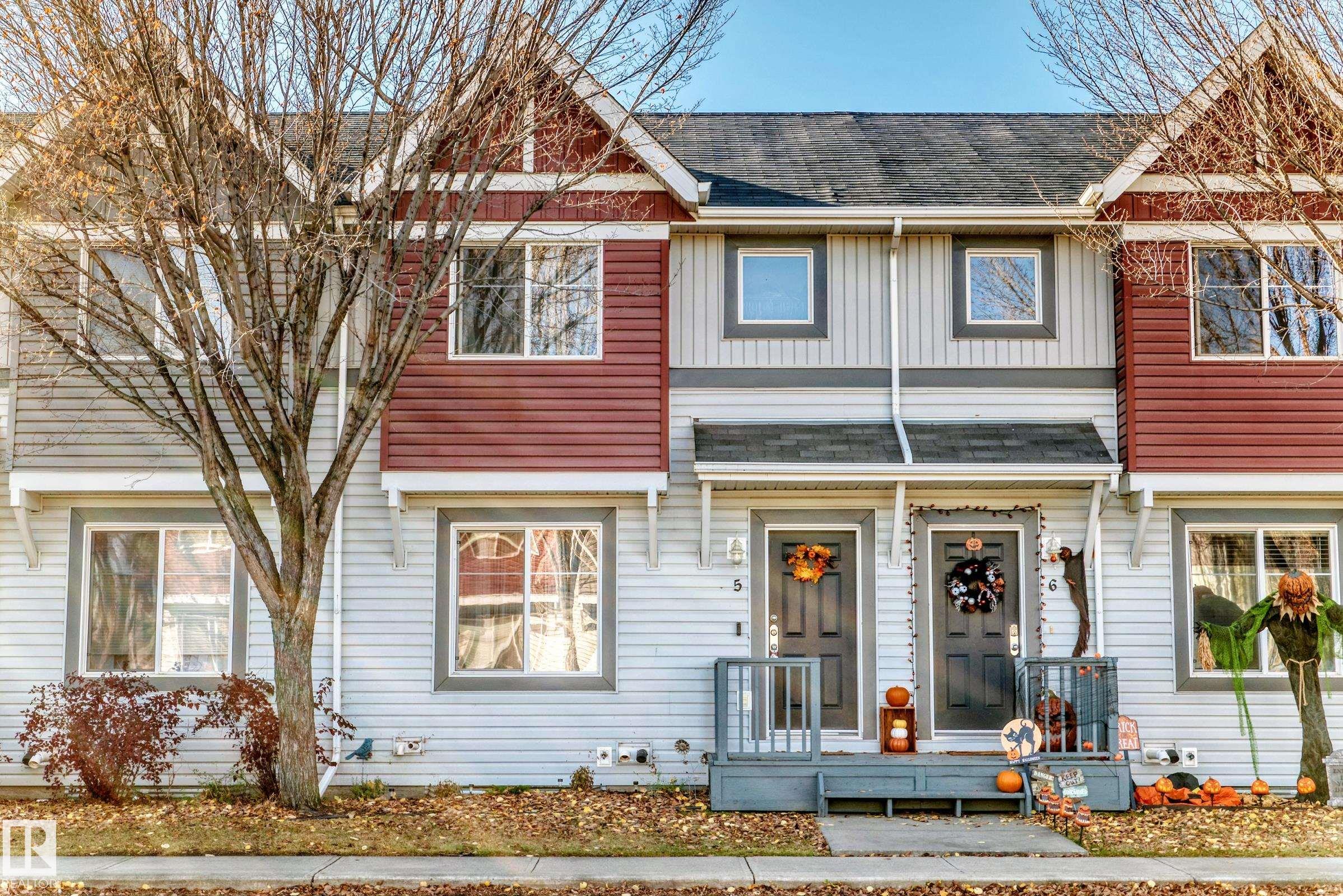This home is hot now!
There is over a 84% likelihood this home will go under contract in 15 days.

Relax and enjoy the ambiance of this beautifully maintained 3 bed and 3 bath, fully finished home offering seasonal views and convenient access to the River Valley Hermitage—featuring picnic areas, boating, fishing, walking and cycling trails, an off-leash dog park, and cross-country skiing. The main floor features dark laminate flooring throughout the open living and dining areas, with patio doors leading to a rear deck overlooking green space and a playground, and a half bathroom. The spacious kitchen has lots of cupboard space and newer appliance. Upstairs, you’ll find three spacious bedrooms and a full bathroom. The fully finished basement includes a third bathroom, two living spaces (one which could easily serve as a fourth bedroom) and plenty of storage. Additional features include two assigned parking stalls directly in front of the unit, ample visitor parking, and a well-maintained complex in a desirable location close to nature and amenities. This property is perfect for families or investors!

