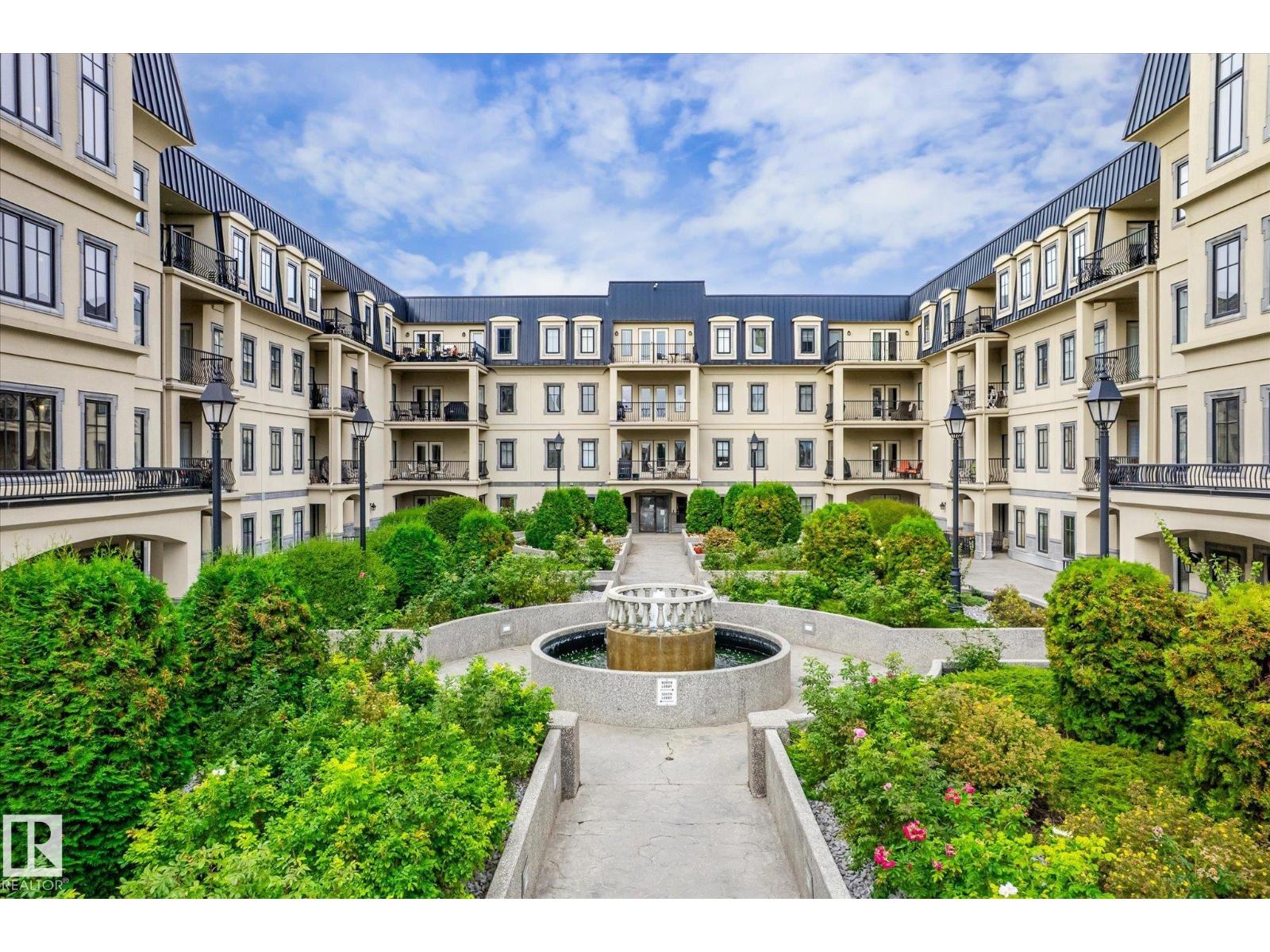This home is hot now!
There is over a 84% likelihood this home will go under contract in 15 days.

Welcome home to this European style condo in the Chateaux at Whitemud Ridge. This 2 bedroom, 2 bathroom condo comes with 9' ceiling, 1 titled underground parking stall and a storage cage. The courtyard is nestled in the heart of the grounds and a fountain can be enjoyed. The large balcony can be accessed from both the master bedroom or living room doors, and is complete with a gas hook-up. Fully complete with air conditioning, in-suite laundry, quality appliances, granite countertops, and high-end cabinets. The living room is large and open to the deck, dinette and kitchen. This quiet adult building has an age restriction of 21 years old and up, and is wonderfully equipped with amenities including gym, swirl pool, steam room, sauna, party room with barbecue area, media room, and theatre. Walking distance to ravine trails, and easy driving access to the Anthony Henday, Whitemud Drive, and the airport. Enjoy the luxury and comfort of maintenance-free living in SW Edmonton. (id:63267)

