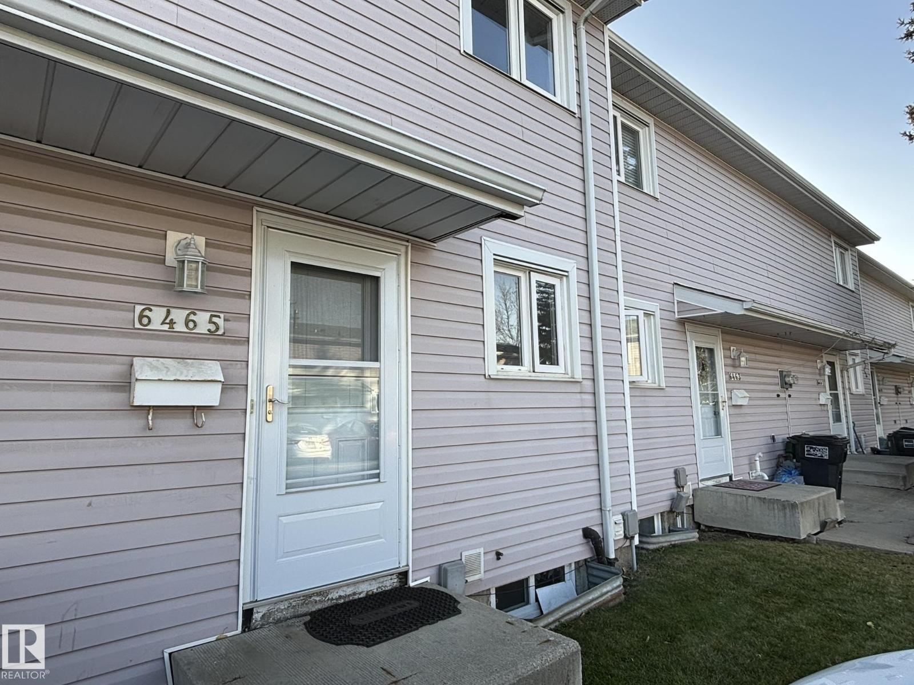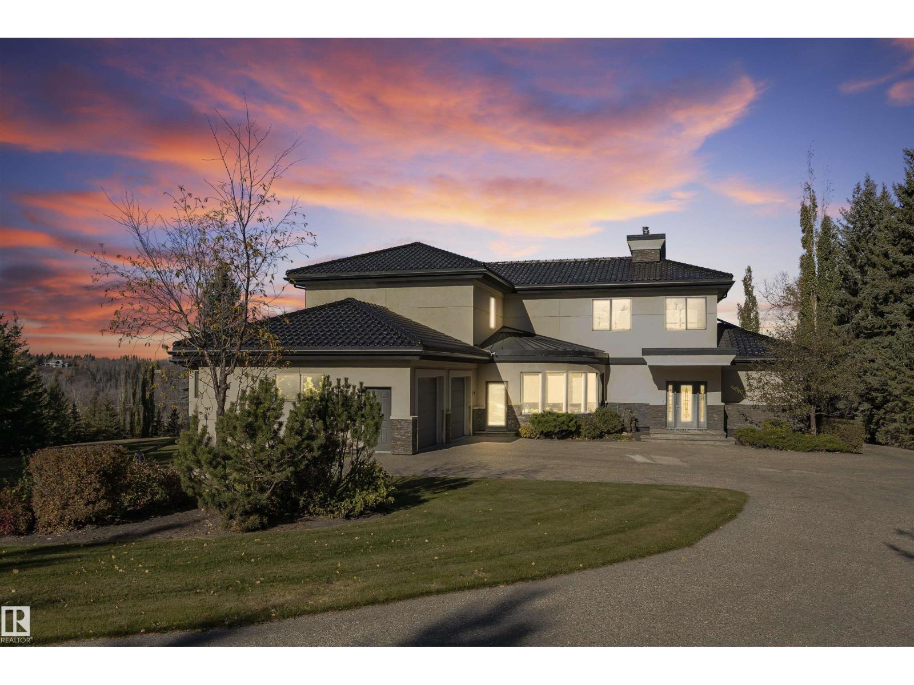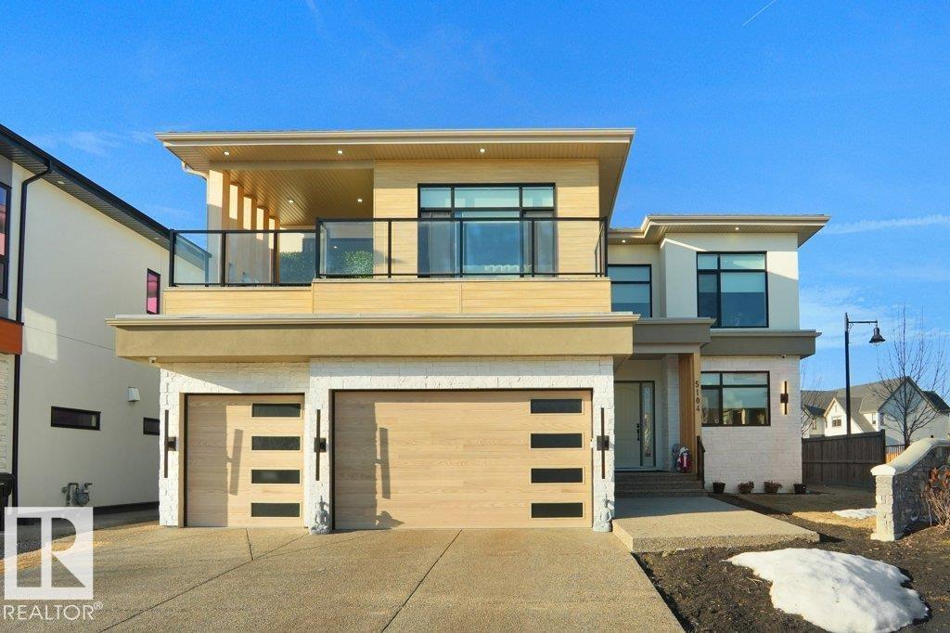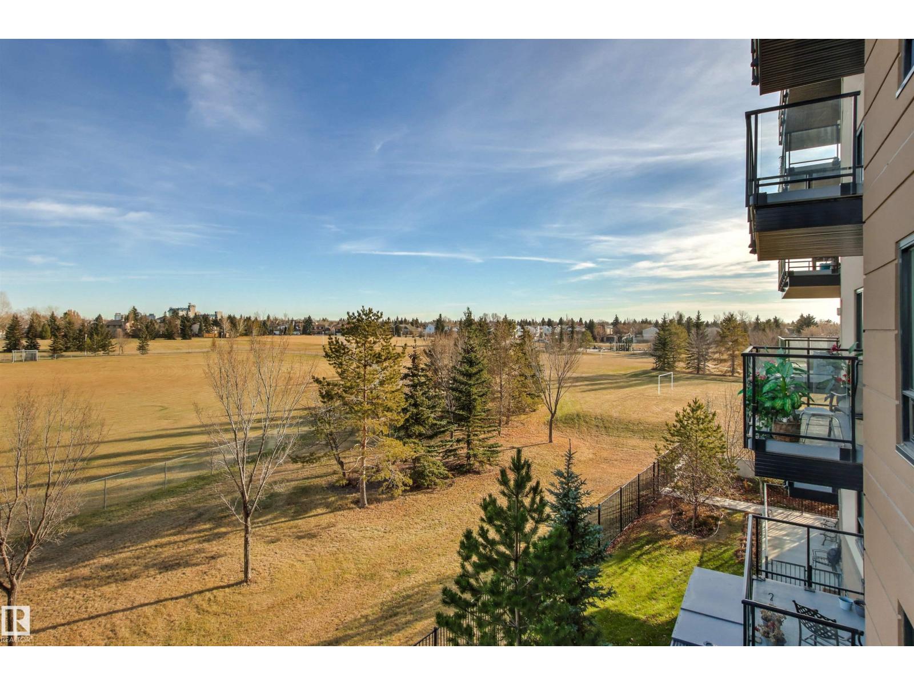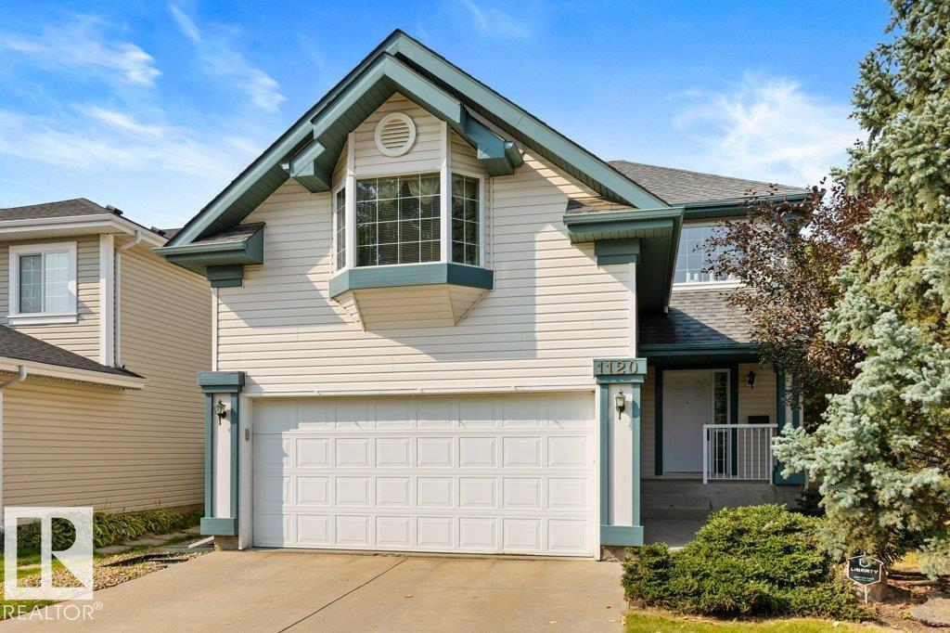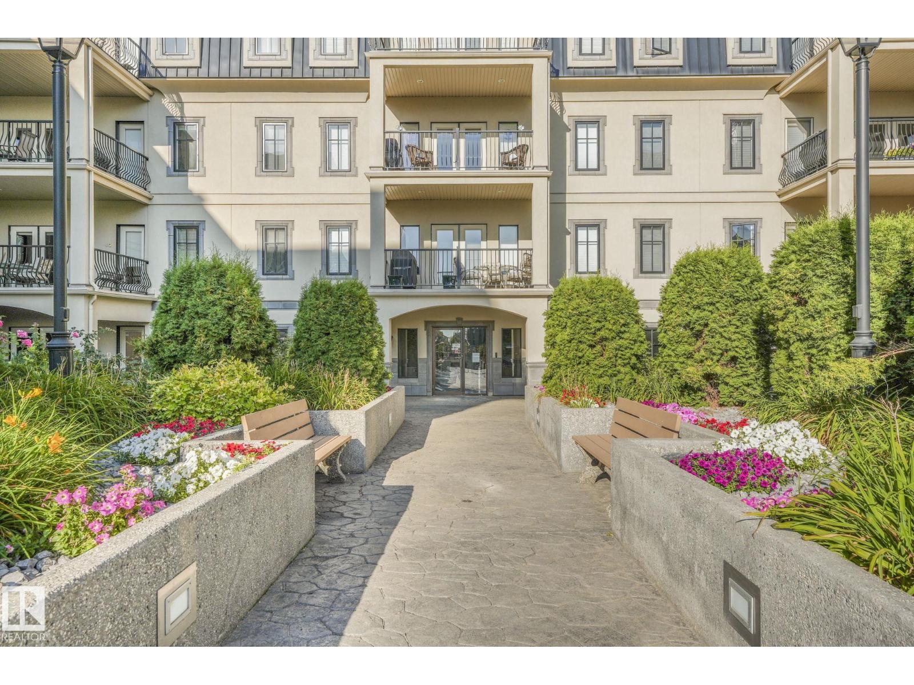
1406 Hodgson Way Northwest #232
1406 Hodgson Way Northwest #232
Highlights
Description
- Home value ($/Sqft)$291/Sqft
- Time on Houseful45 days
- Property typeSingle family
- Neighbourhood
- Median school Score
- Lot size806 Sqft
- Year built2004
- Mortgage payment
LUXURY ADULT LIVING at Chateau at Whitemud Ridge! This beautifully updated 2 BED, 2 BATH condo offers elegant design and unbeatable location in SW Edmonton—steps to shopping, cafes, trails, transit & Terwillegar Rec Centre, with quick access to the Henday & Whitemud. Inside, you’ll love the spacious layout with 9' ceilings, fresh paint, new carpet & A/C. The chef-inspired kitchen features stainless appliances, pantry, brand new microwave hood fan & large island with eating bar—perfect for entertaining. The bright living room opens to a private balcony. Primary suite boasts a walk-through closet & 4pc ensuite; second bedroom is smartly separated with its own 3pc bath. IN-SUITE LAUNDRY, large storage room, TITLED UNDERGROUND PARKING + STORAGE CAGE included. Upscale amenities: gym, theatre, social room, BBQ patio, security & 2 car wash bays. Stylish, low-maintenance living for professionals or downsizers—this one has it all! (id:63267)
Home overview
- Heat type Forced air
- Fencing Fence
- # full baths 2
- # total bathrooms 2.0
- # of above grade bedrooms 2
- Subdivision Hodgson
- Lot dimensions 74.9
- Lot size (acres) 0.018507537
- Building size 1116
- Listing # E4456577
- Property sub type Single family residence
- Status Active
- Laundry 1.51m X 2.97m
Level: Main - 2nd bedroom 3.05m X 4.12m
Level: Main - Primary bedroom 3.67m X 5.33m
Level: Main - Living room 3.75m X 4.06m
Level: Main - Kitchen 2.49m X 5.56m
Level: Main - Dining room 3.23m X 4.91m
Level: Main
- Listing source url Https://www.realtor.ca/real-estate/28825891/232-1406-hodgson-wy-nw-edmonton-hodgson
- Listing type identifier Idx

$-246
/ Month

