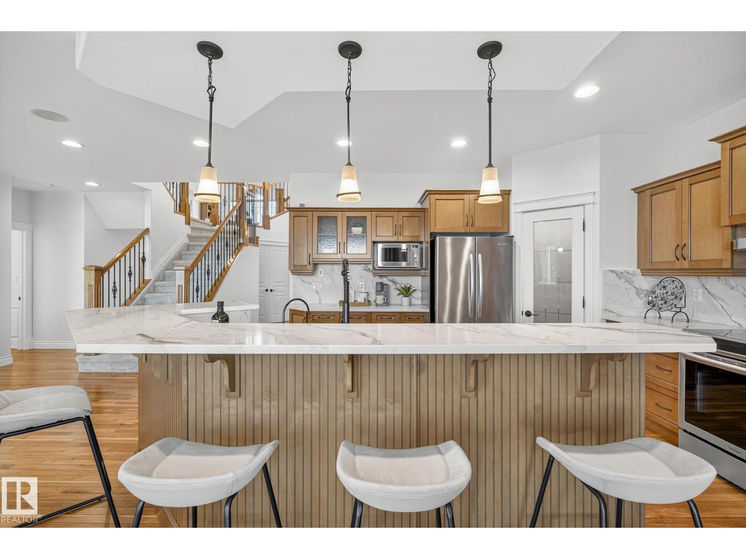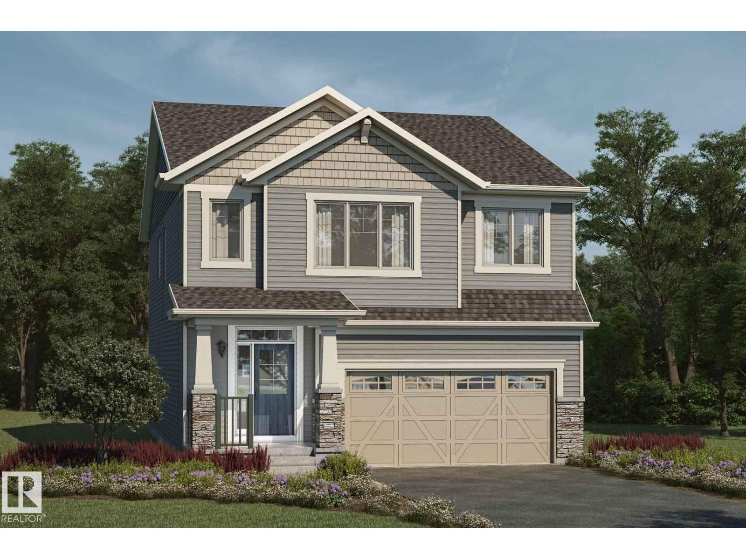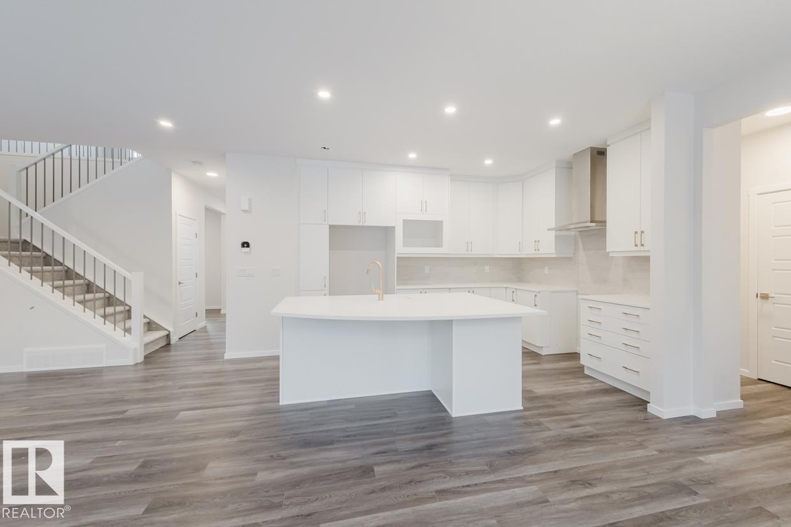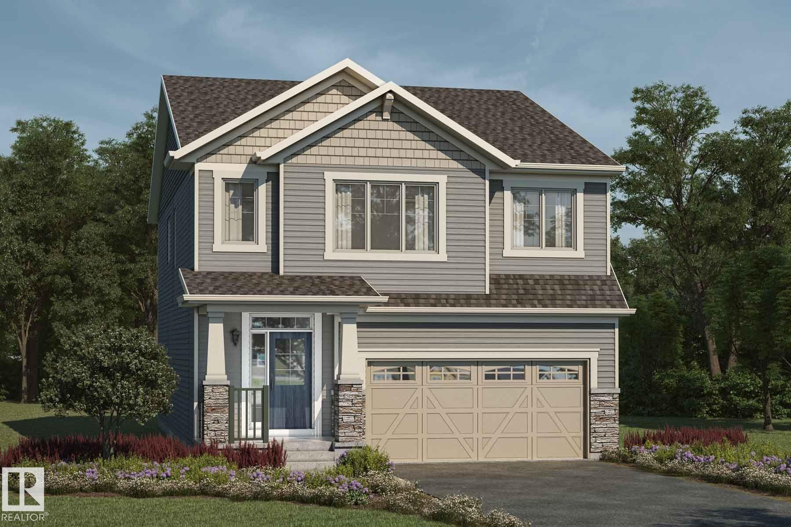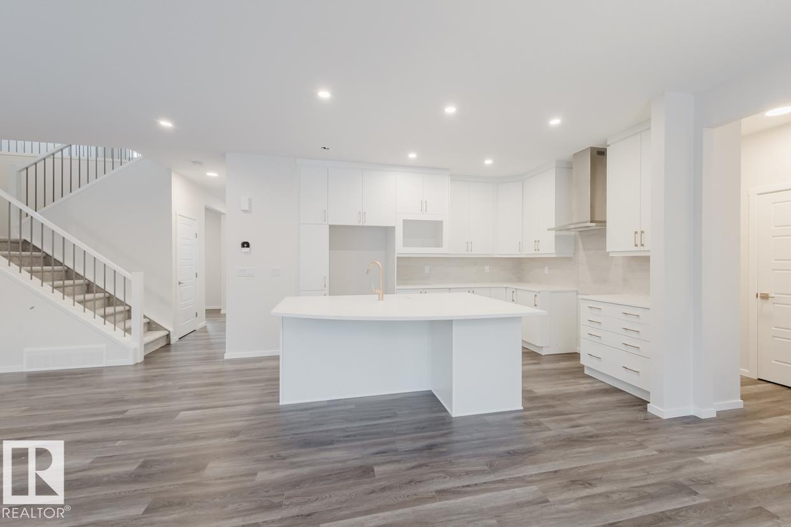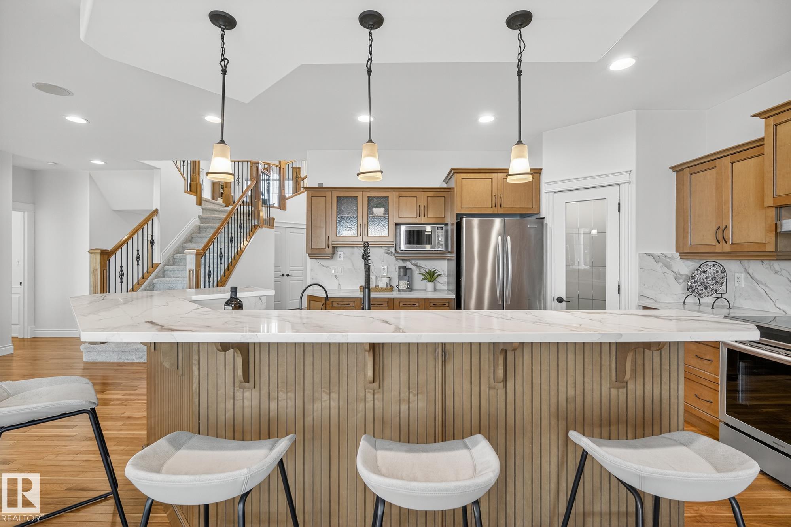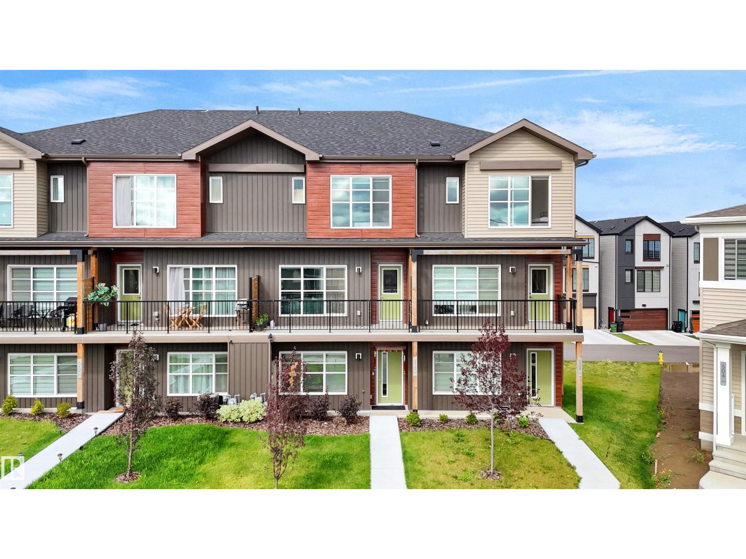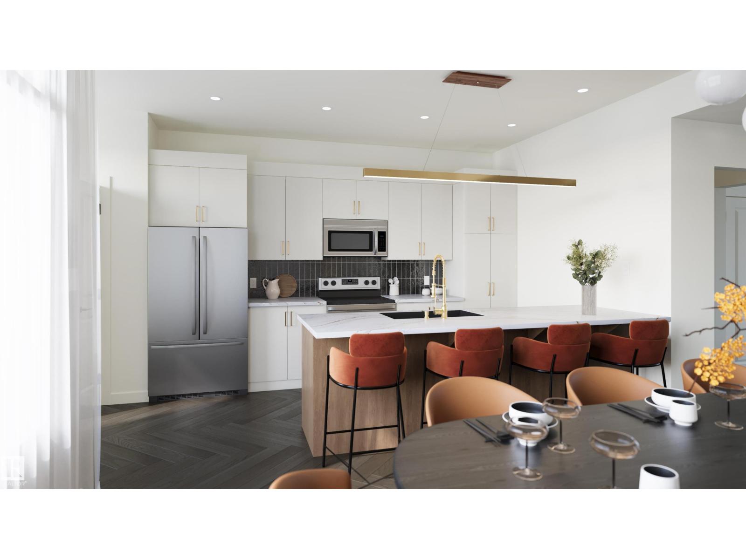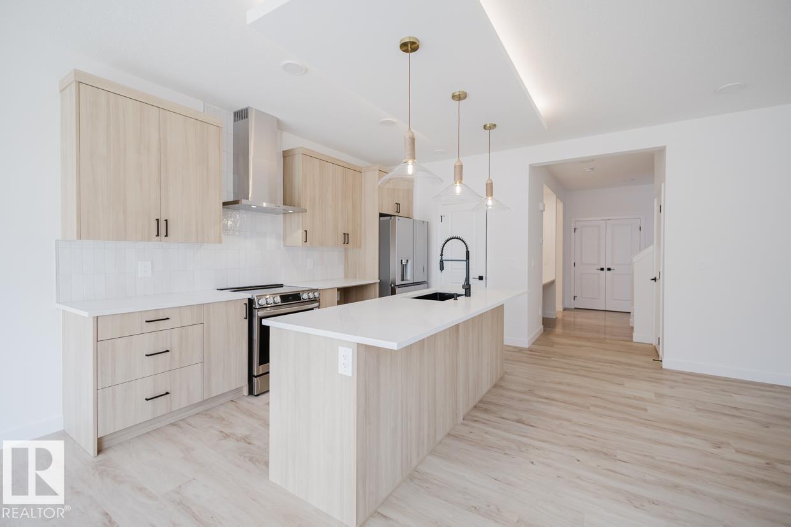- Houseful
- AB
- Edmonton
- Desrochers
- 1407 Darby Green Gr SW
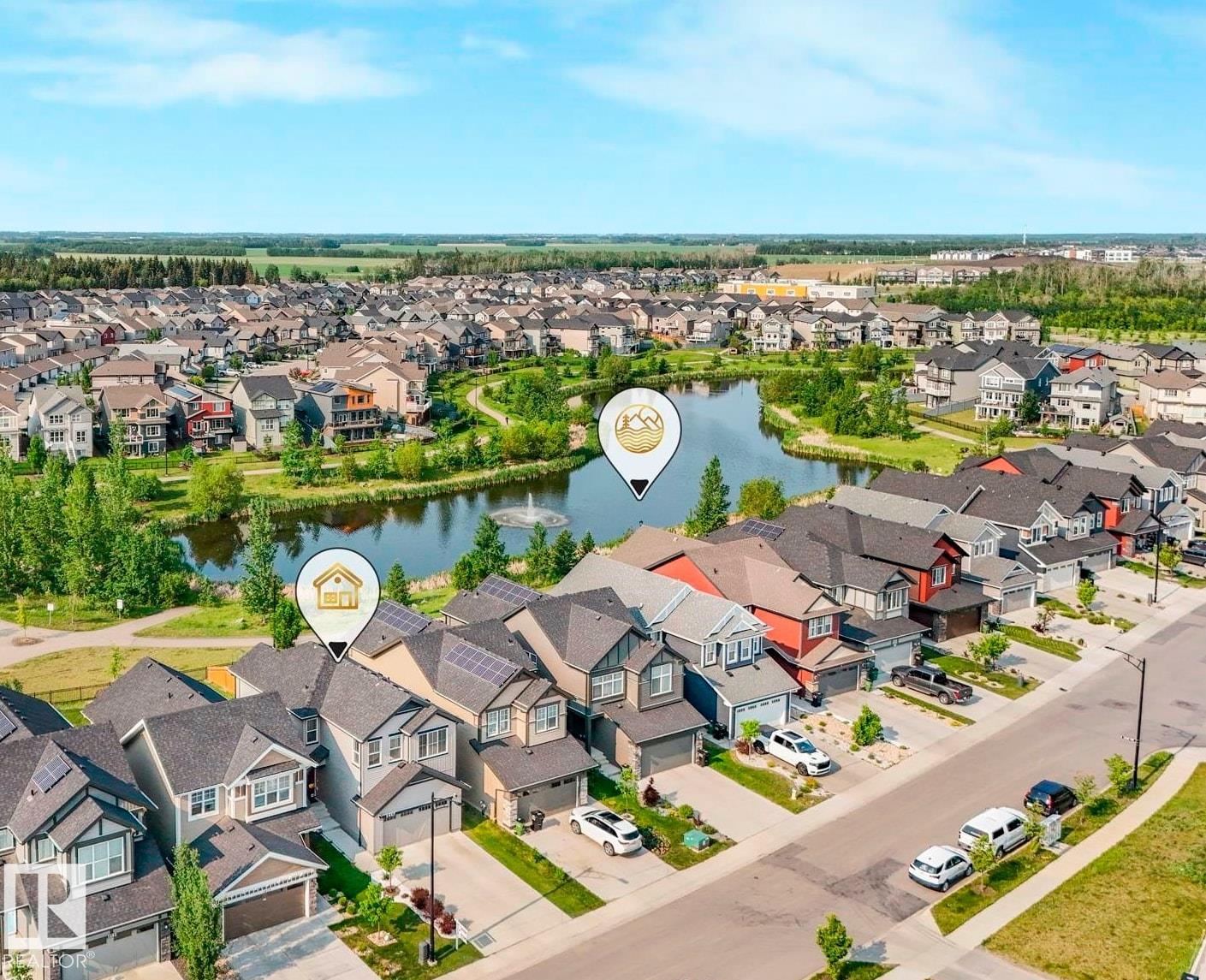
Highlights
Description
- Home value ($/Sqft)$380/Sqft
- Time on Houseful10 days
- Property typeSingle family
- Neighbourhood
- Median school Score
- Lot size5,026 Sqft
- Year built2020
- Mortgage payment
Welcome to 1407 Darby Green! This stylish 1,711 sq ft 2-storey walkout backs onto a beautiful pond and greenspace in family-friendly Desrochers. The open-concept main floor is bright and inviting, featuring a crisp white kitchen with stainless steel appliances and a dining area that flows out to a large deck with glass railings, perfect for morning coffee or evening sunsets. Upstairs offers three spacious bedrooms, including a primary suite with stunning pond views and a spa-like 5-piece ensuite, plus convenient upstairs laundry and a second full bath. The fully finished walkout basement adds a large rec room and another 4-piece bath, with plenty of flexibility for your family’s needs. Enjoy modern living with smart home system, an extended driveway, and a oversized heated double garage. The landscaped yard features irrigation, walking paths right out back, and even a Honeycrisp apple tree. Desrochers is known for great schools, trails, and quick access to Hwy2, the Henday, and everyday amenities. (id:63267)
Home overview
- Heat type Forced air
- # total stories 2
- # parking spaces 4
- Has garage (y/n) Yes
- # full baths 3
- # half baths 1
- # total bathrooms 4.0
- # of above grade bedrooms 3
- Community features Public swimming pool
- Subdivision Desrochers area
- Lot dimensions 466.92
- Lot size (acres) 0.11537436
- Building size 1711
- Listing # E4461672
- Property sub type Single family residence
- Status Active
- Recreational room 6.553m X 4.013m
Level: Basement - Storage 2.362m X 1.143m
Level: Basement - Utility 2.896m X 2.184m
Level: Basement - Kitchen 3.454m X 2.845m
Level: Main - Dining room 3.454m X 2.845m
Level: Main - Living room 3.556m X 3.962m
Level: Main - Bonus room 4.75m X 3.912m
Level: Upper - Primary bedroom 3.861m X 4.801m
Level: Upper - 3rd bedroom 2.769m X 3.404m
Level: Upper - 2nd bedroom 2.896m X 4.039m
Level: Upper
- Listing source url Https://www.realtor.ca/real-estate/28977250/1407-darby-green-gr-sw-edmonton-desrochers-area
- Listing type identifier Idx

$-1,733
/ Month




