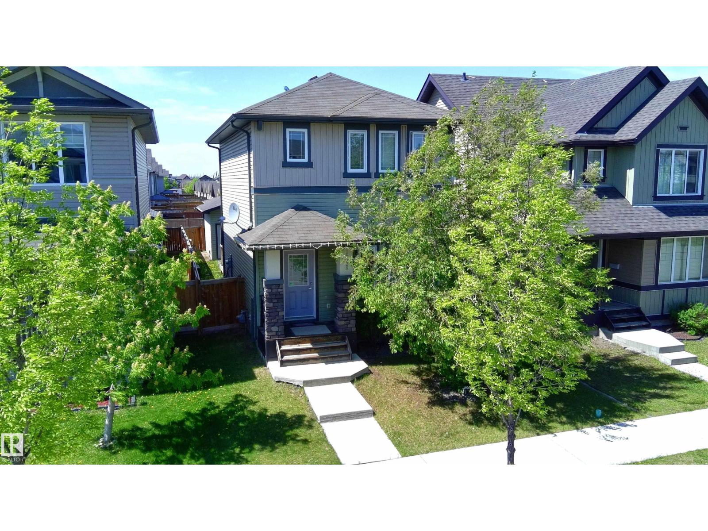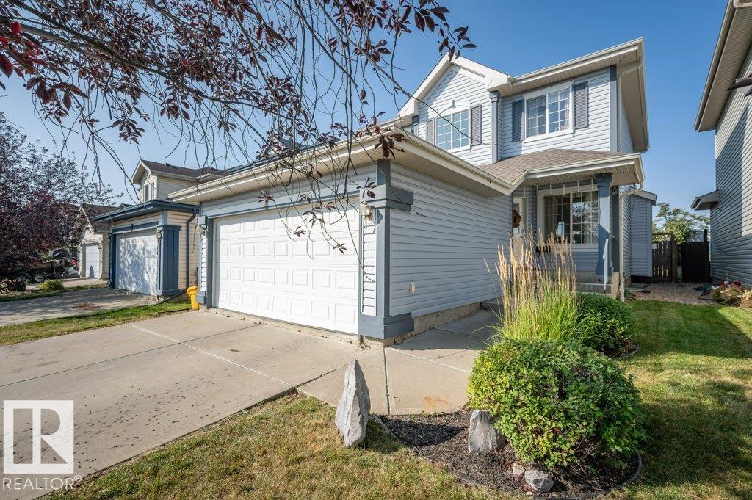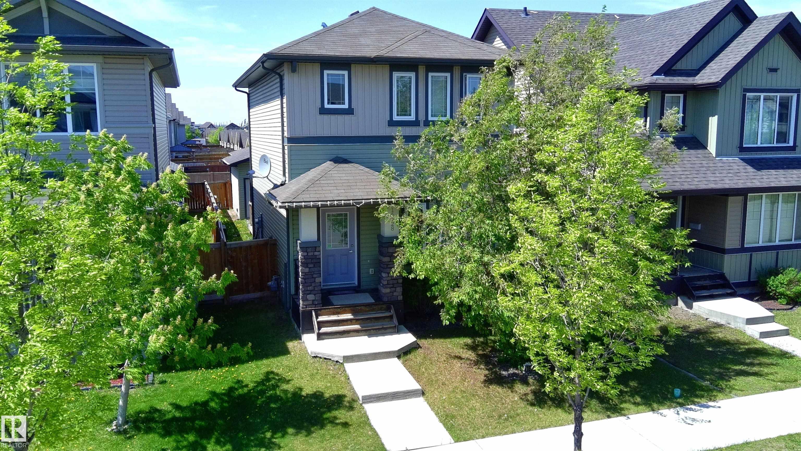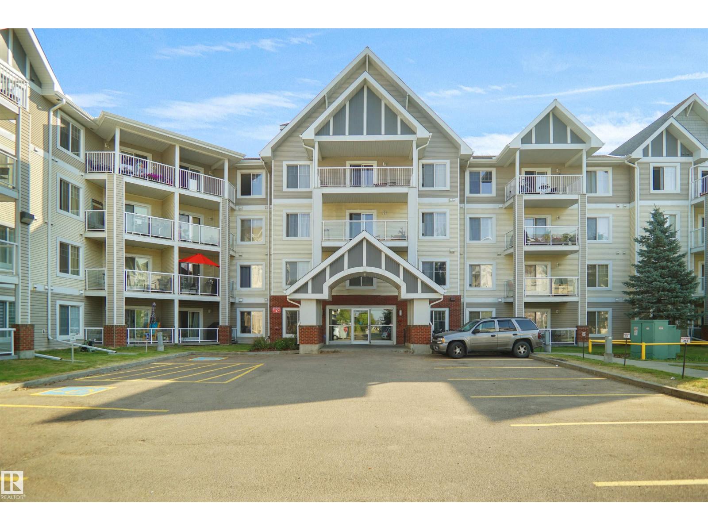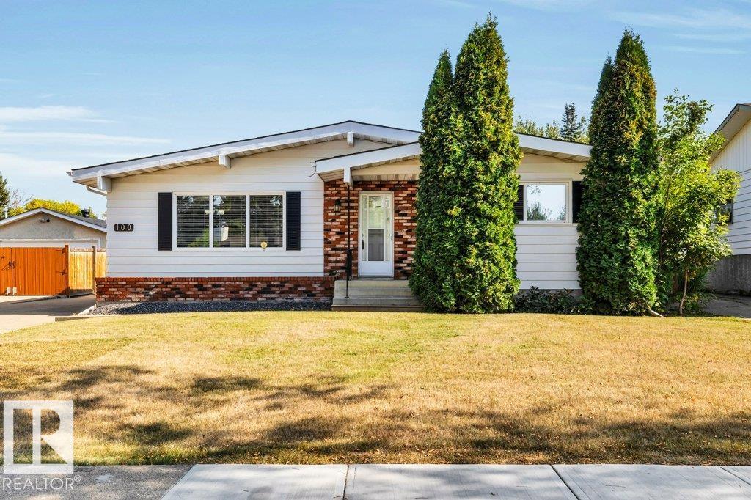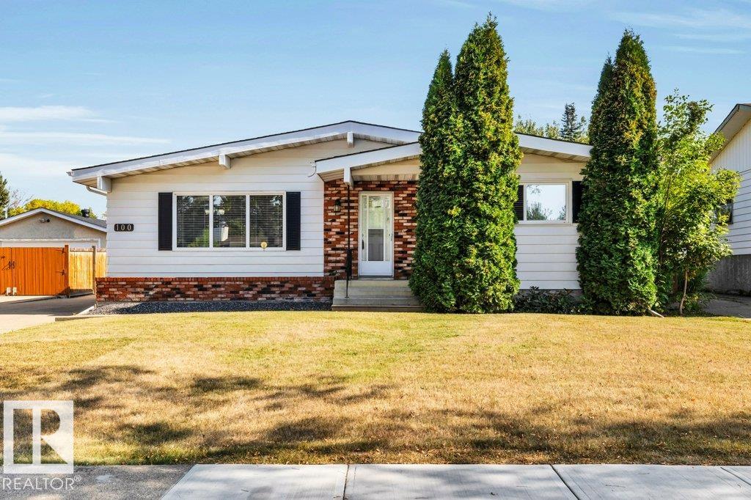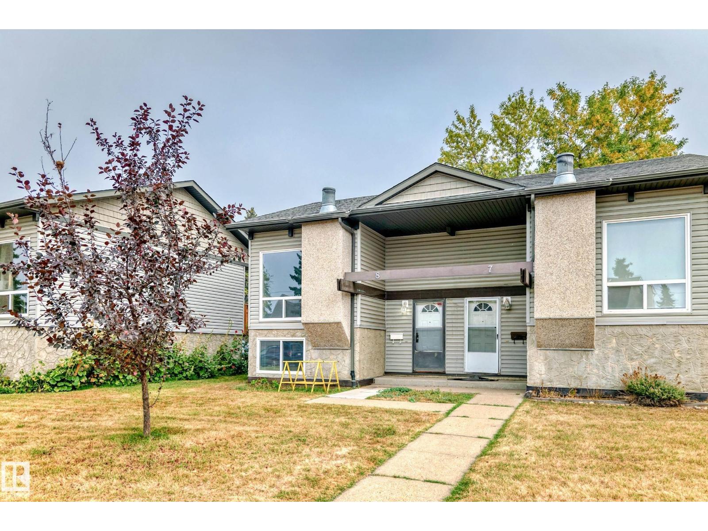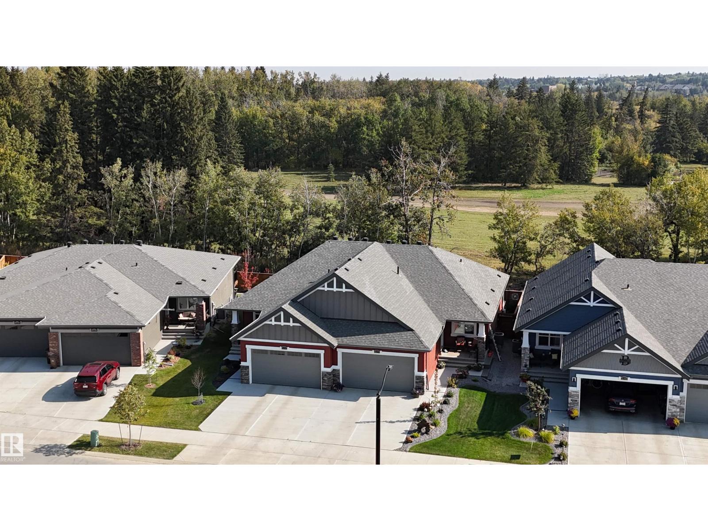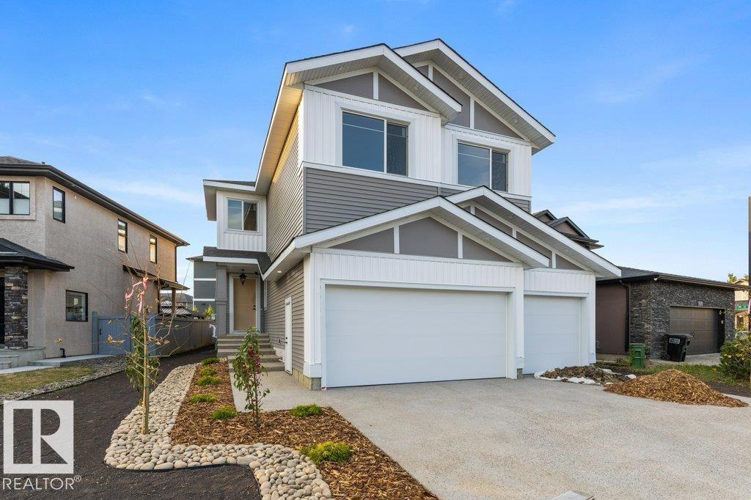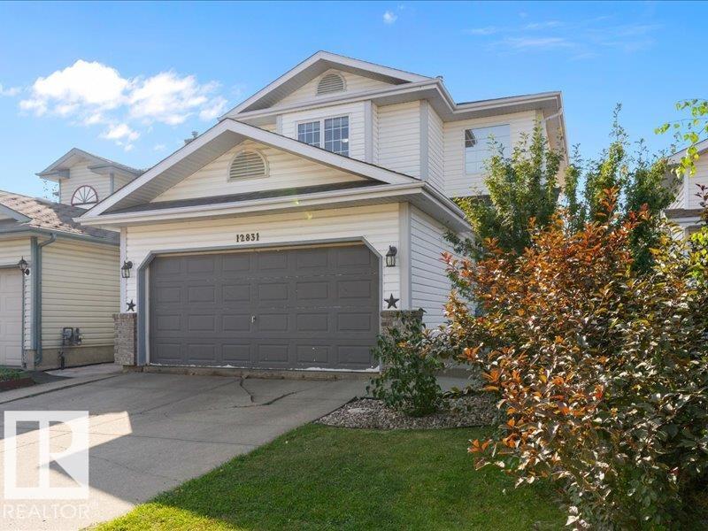- Houseful
- AB
- Edmonton
- Cumberland
- 141 St Nw Unit 15128
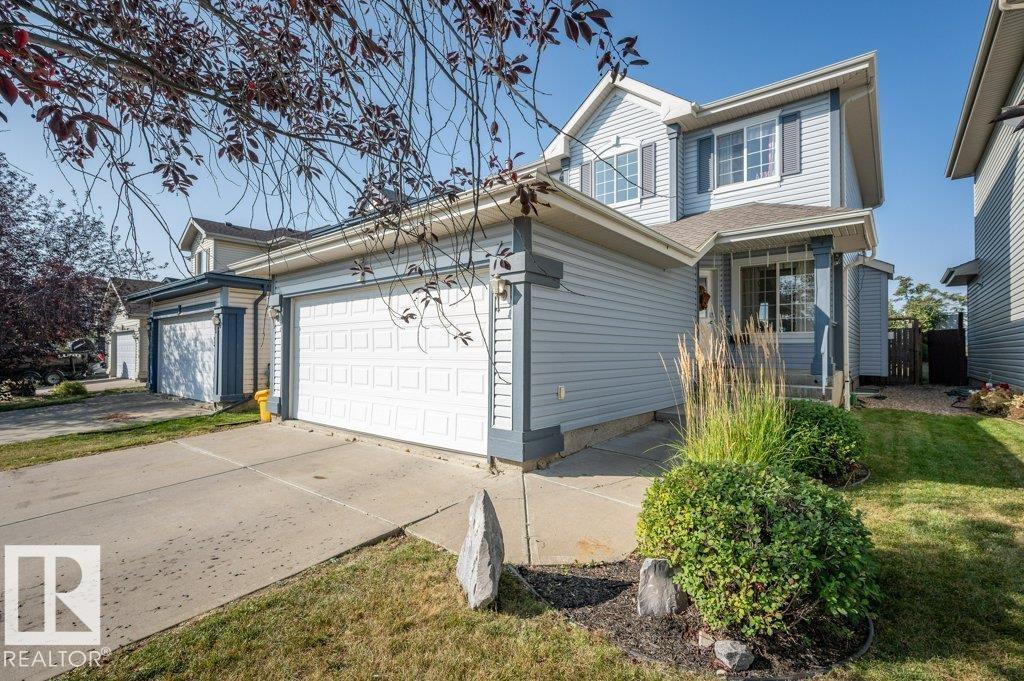
141 St Nw Unit 15128
141 St Nw Unit 15128
Highlights
Description
- Home value ($/Sqft)$297/Sqft
- Time on Housefulnew 59 minutes
- Property typeSingle family
- Neighbourhood
- Median school Score
- Lot size3,998 Sqft
- Year built2004
- Mortgage payment
This beautiful 3-bedroom, 2.5-bathroom home is perfectly located in the highly sought-after community of Cumberland. Featuring a double attached garage, this home offers both convenience and functionality. Step inside to find a warm and inviting family room with a cozy fireplace, perfect for relaxing evenings. The kitchen boasts stainless steel appliances, ample cabinet space, and an open layout that flows into the dining area — ideal for family meals and entertaining. Upstairs, the spacious primary bedroom includes a walk-in closet and private ensuite, creating a perfect retreat. Two additional bedrooms and another full bath provide plenty of space for family or guests. Enjoy the outdoors with a 2-tier deck overlooking the backyard — great for summer barbecues or morning coffee. Located close to schools, shopping, restaurants, public transportation, parks, and walking trails along quick access to Anthony Henday Drive and Mark Messier Trail. This home has it all. (id:63267)
Home overview
- Heat type Forced air
- # total stories 2
- Fencing Fence
- # parking spaces 4
- Has garage (y/n) Yes
- # full baths 2
- # half baths 1
- # total bathrooms 3.0
- # of above grade bedrooms 3
- Subdivision Cumberland
- Lot dimensions 371.44
- Lot size (acres) 0.091781564
- Building size 1517
- Listing # E4458799
- Property sub type Single family residence
- Status Active
- Laundry Measurements not available
Level: Main - Kitchen 3.94m X 2.93m
Level: Main - Dining room 3.93m X 2.11m
Level: Main - Family room 4.28m X 4.41m
Level: Main - Living room 3.06m X 3.63m
Level: Main - Primary bedroom 3.66m X 4.36m
Level: Upper - 2nd bedroom 3.33m X 3.35m
Level: Upper - 3rd bedroom 3.44m X 3.28m
Level: Upper
- Listing source url Https://www.realtor.ca/real-estate/28892514/15128-141-st-nw-edmonton-cumberland
- Listing type identifier Idx

$-1,200
/ Month

