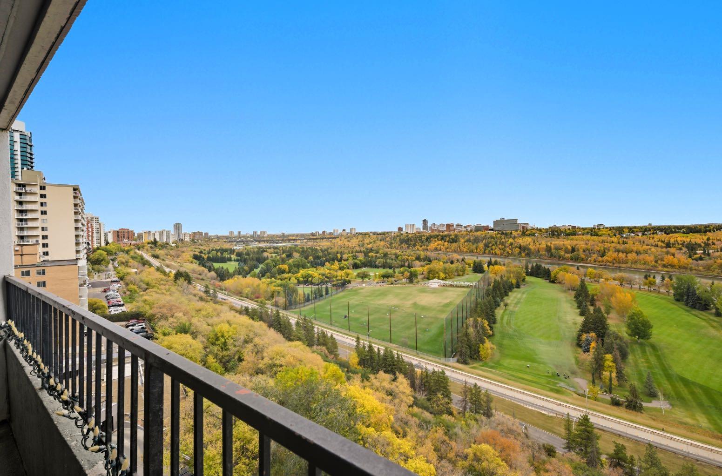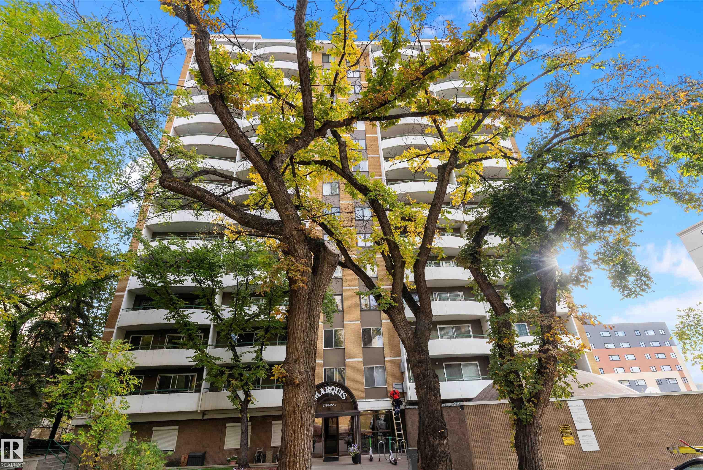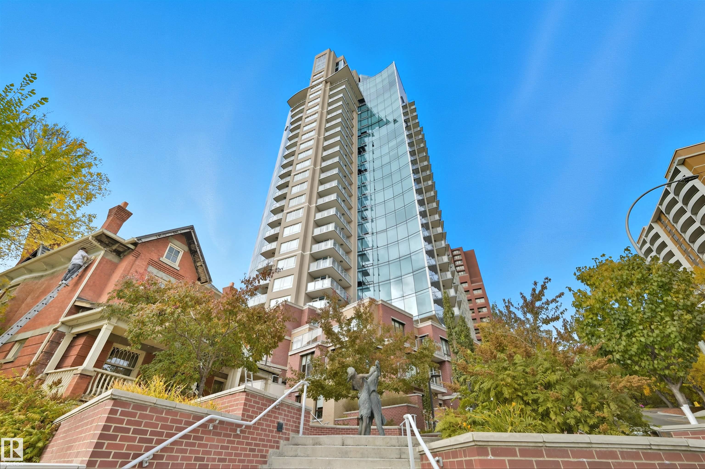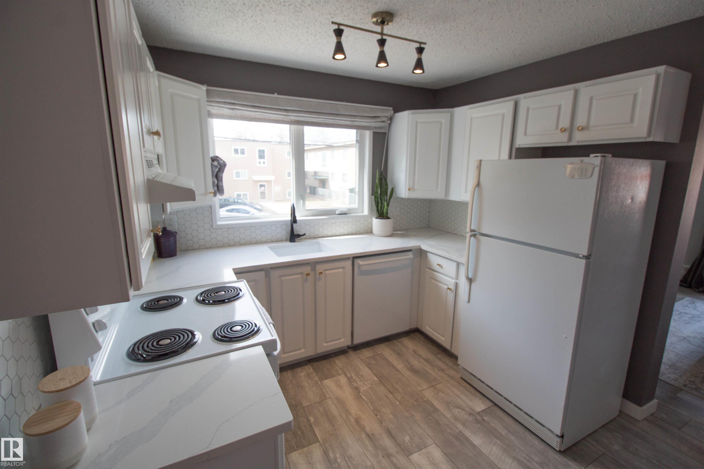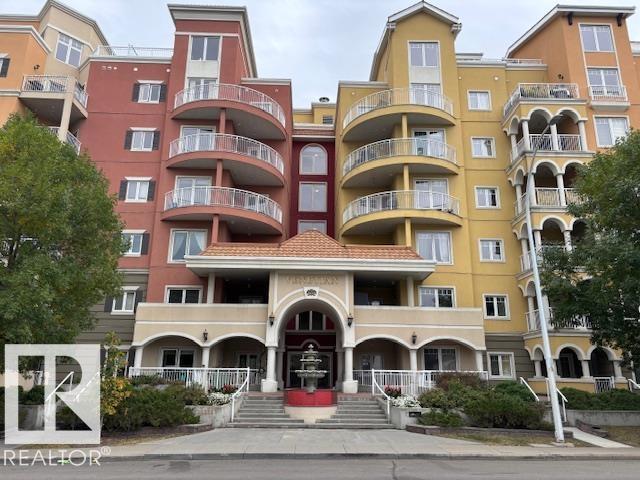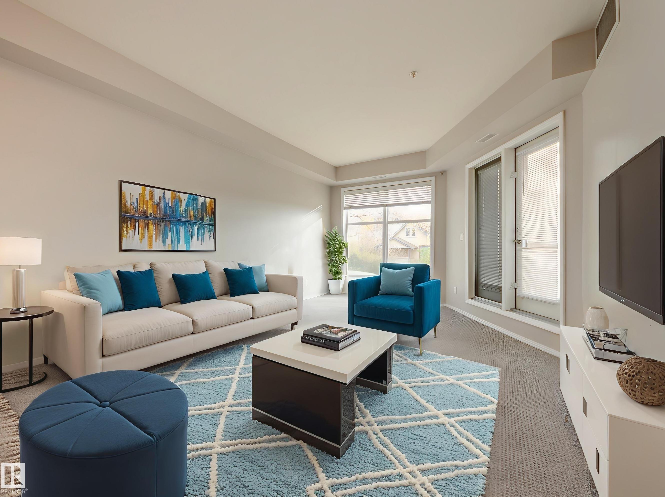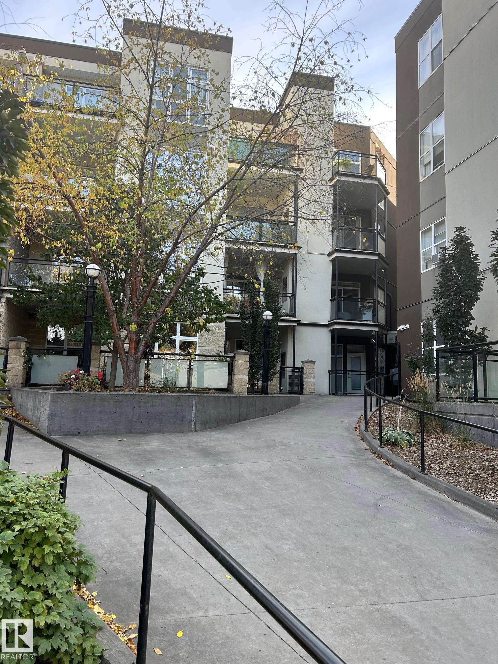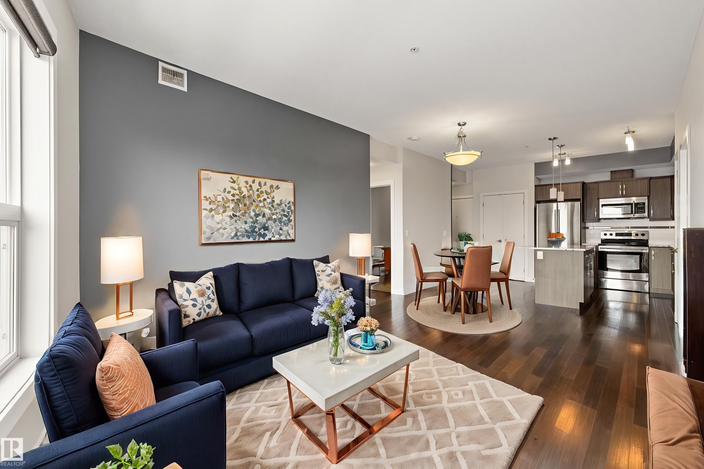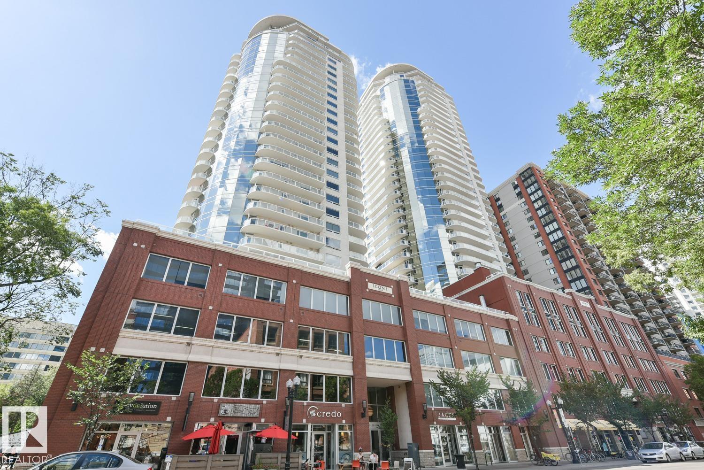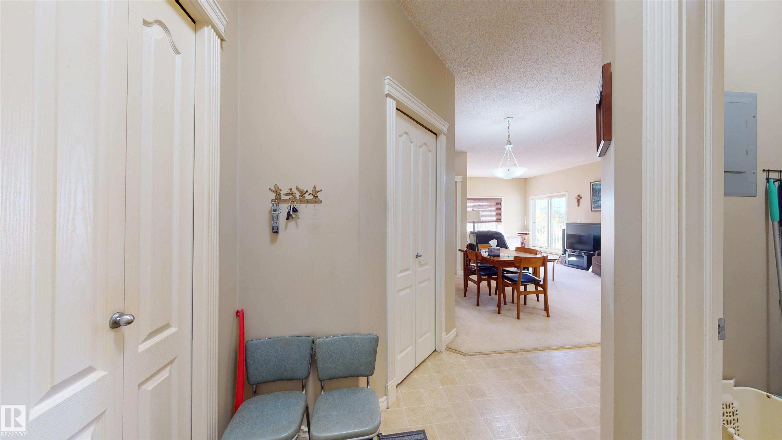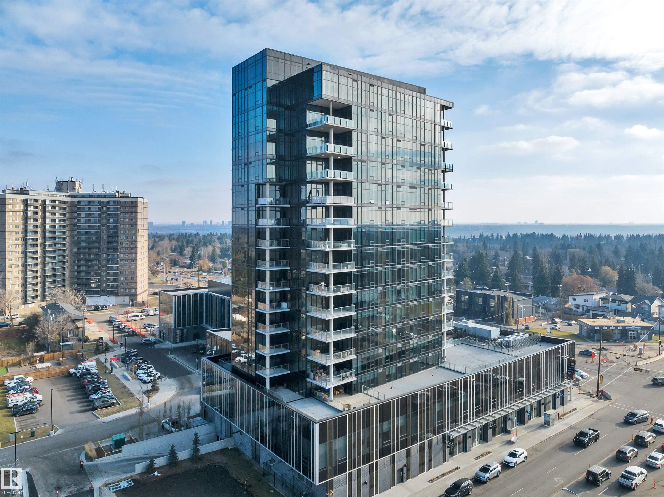
14105 West Block Drive Northwest #1304
14105 West Block Drive Northwest #1304
Highlights
Description
- Home value ($/Sqft)$877/Sqft
- Time on Housefulnew 9 hours
- Property typeResidential
- StyleSingle level apartment
- Neighbourhood
- Median school Score
- Year built2019
- Mortgage payment
Step into luxury with this stunning 1768 sq ft West Block condominium where modern design and upscale living come together beautifully. Featuring 3 spacious bedrooms including a serene primary retreat with a spa-inspired ensuite plus 1.5 additional bathrooms, this home offers both elegance and everyday comfort. Soak in the sweeping city and downtown skyline views from your expansive corner balcony, perfect for entertaining or unwinding in style. Every detail has been thoughtfully designed from central air conditioning and built-in appliances to sleek contemporary finishes that elevate your lifestyle. Located in the highly sought-after West Block community, you will love being just steps away from shopping, playgrounds, and schools. This is more than a home, it is your invitation to live the vibrant luxurious urban lifestyle you have been waiting for.
Home overview
- Heat type Heat pump, natural gas
- # total stories 16
- Foundation Concrete perimeter
- Roof Epdm membrane
- Exterior features Corner lot, playground nearby, schools, shopping nearby, view city, view downtown
- Has garage (y/n) Yes
- Parking desc Triple garage attached
- # full baths 2
- # half baths 1
- # total bathrooms 3.0
- # of above grade bedrooms 3
- Flooring Ceramic tile, engineered wood
- Appliances Air conditioning-central, dishwasher-built-in, oven-built-in, oven-microwave, refrigerator, stacked washer/dryer, stove-countertop gas, wine/beverage cooler
- Has fireplace (y/n) Yes
- Interior features Ensuite bathroom
- Community features Air conditioner, dog run-fenced in, hot water instant, no animal home, no smoking home, sprinkler system-fire
- Area Edmonton
- Zoning description Zone 11
- Elementary school Grovenor school
- High school Ross sheppard school
- Middle school Westminster school
- Exposure E
- Basement information None, no basement
- Building size 1767
- Mls® # E4461499
- Property sub type Apartment
- Status Active
- Virtual tour
- Master room 32.8m X 55.8m
- Bedroom 3 32.8m X 29.5m
- Bedroom 2 49.2m X 32.8m
- Kitchen room 45.9m X 49.2m
- Dining room 42.6m X 45.9m
Level: Main - Living room 49.2m X 45.9m
Level: Main
- Listing type identifier Idx

$-2,147
/ Month

