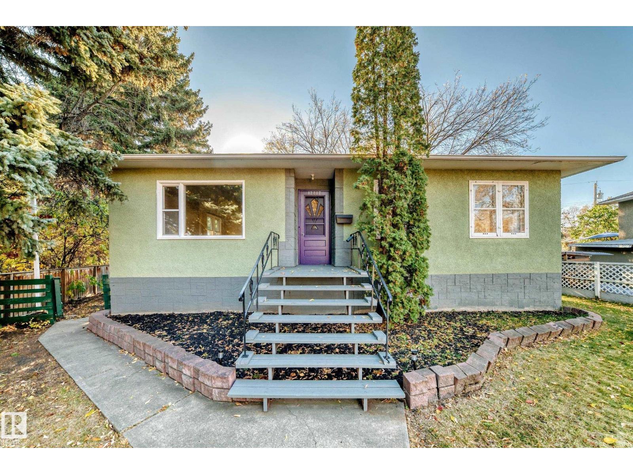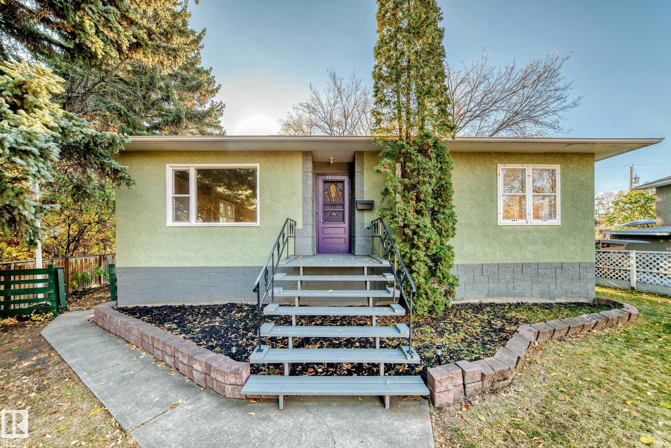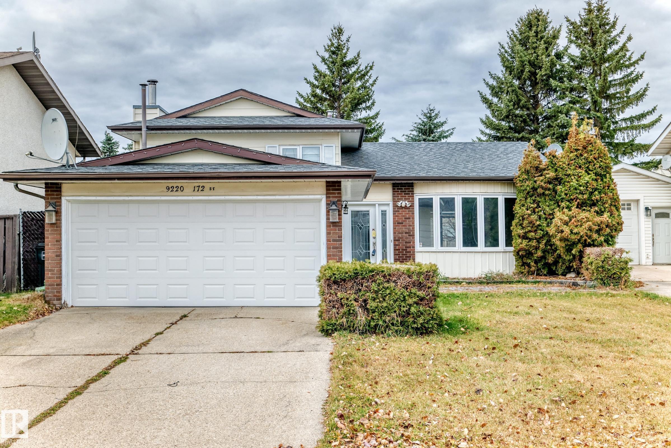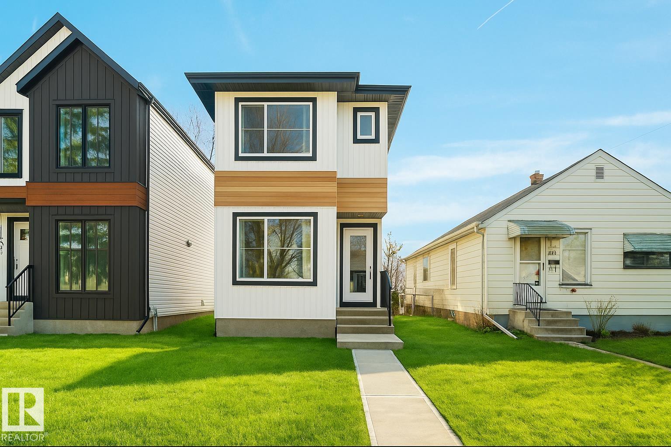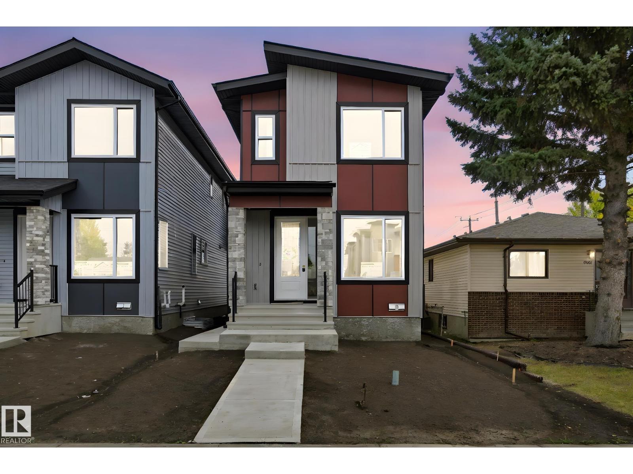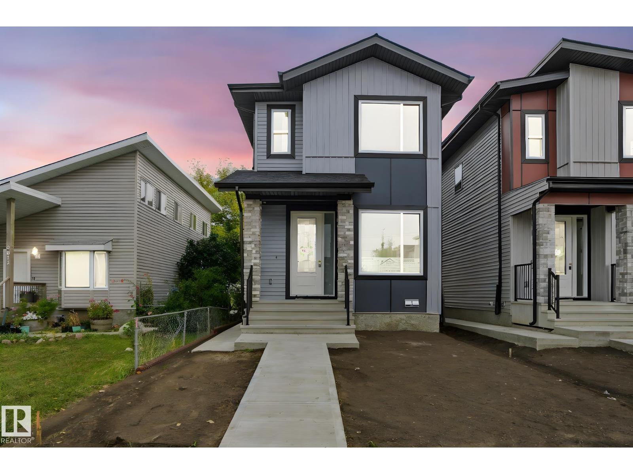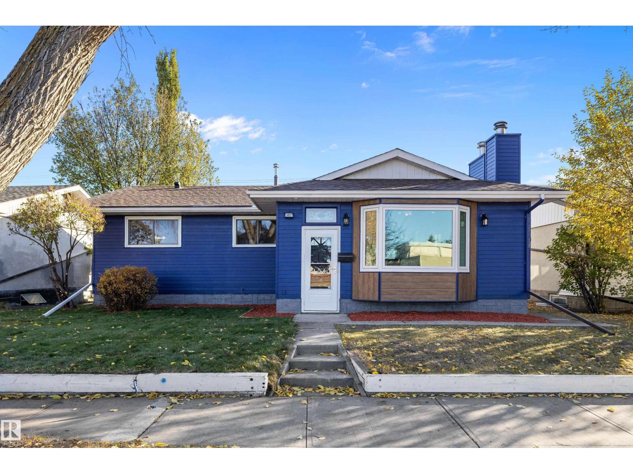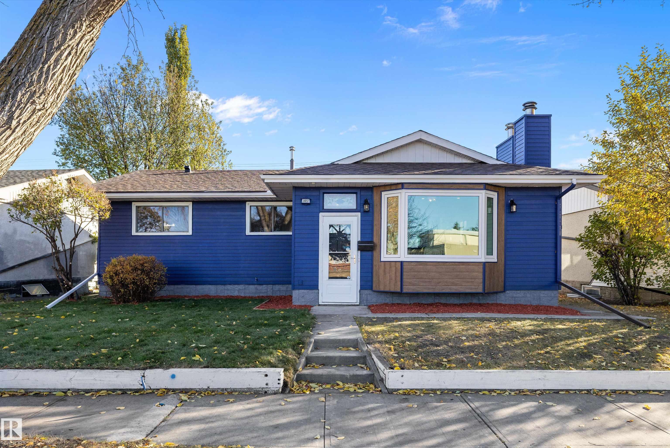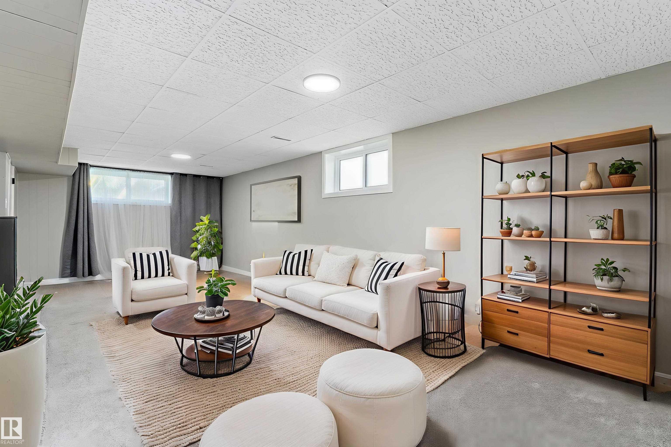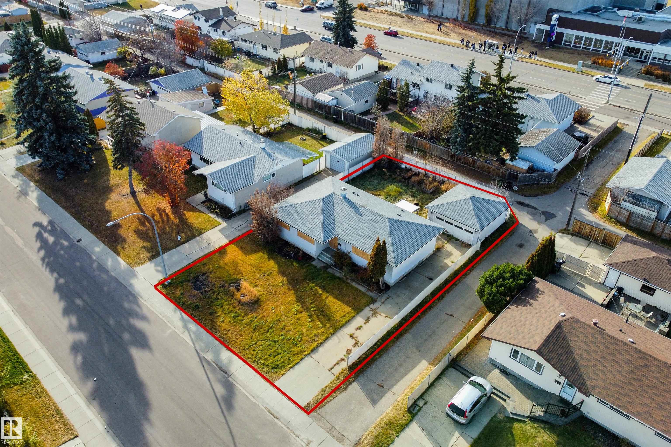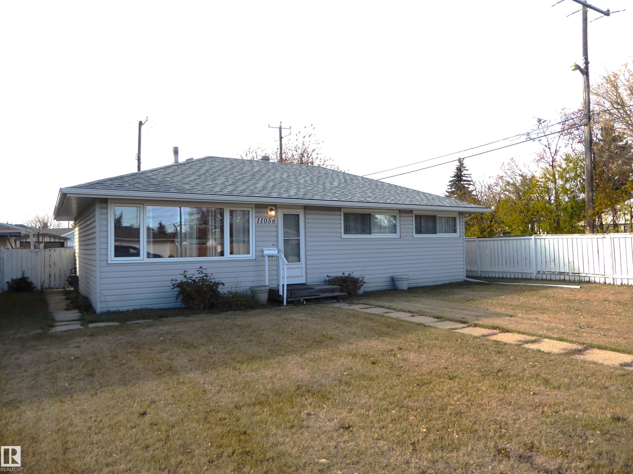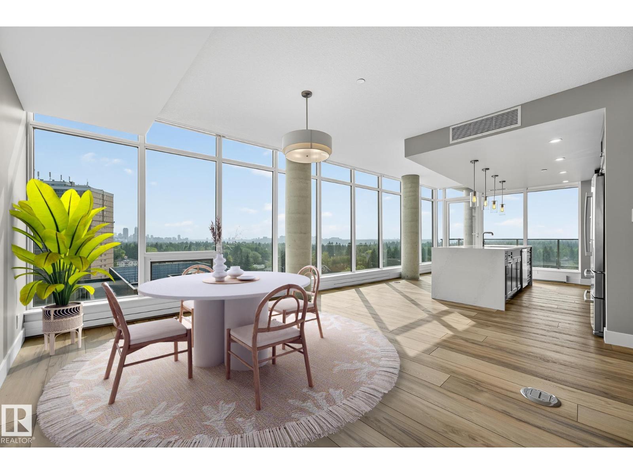
14105 West Block Drive Northwest #705
14105 West Block Drive Northwest #705
Highlights
Description
- Home value ($/Sqft)$705/Sqft
- Time on Houseful54 days
- Property typeSingle family
- Neighbourhood
- Median school Score
- Year built2019
- Mortgage payment
Experience the quiet luxuries and sophistication of a truly elevated lifestyle in a development designed to defy the Edmonton condo market. West Block in Glenora is known for its prestigious address & a quieter approach to condo living with only sixty residences atop the mixed use plaza. Dual heating systems in suite for even temperatures, dropped ceiling between units and oversized, functional patios are just some of the uncommon details and added comforts built in to the building. Residence 705 is a 2bed 2bath + den home w/ 1648sq.ft (builder) wrapped in floor to ceiling windows overlooking Downtown Edmonton and the River Valley to the South. Valuable titled parking and multiple storage units (including main floor) are included in prime location setting this unit apart. The exclusive amenity floor is comprised of a full gym, kitchen, lounge, boardroom, outdoor patio, green space for small pets & an overnight suite. Building car wash, dog wash and dry cleaning service available. This is one of a kind. (id:63267)
Home overview
- Heat type Baseboard heaters, forced air
- # parking spaces 2
- # full baths 2
- # half baths 1
- # total bathrooms 3.0
- # of above grade bedrooms 2
- Subdivision Glenora
- View Ravine view, city view
- Lot size (acres) 0.0
- Building size 1525
- Listing # E4456814
- Property sub type Single family residence
- Status Active
- Laundry Measurements not available
Level: Main - 2nd bedroom 5.51m X 2.81m
Level: Main - Primary bedroom 3.21m X 12.8m
Level: Main - Living room 4.59m X 4.92m
Level: Main - Den 2.44m X 2.77m
Level: Main - Dining room 4.15m X 4.41m
Level: Main - Kitchen 4.42m X 4.5m
Level: Main
- Listing source url Https://www.realtor.ca/real-estate/28833778/705-14105-west-block-drive-nw-edmonton-glenora
- Listing type identifier Idx

$-1,530
/ Month

