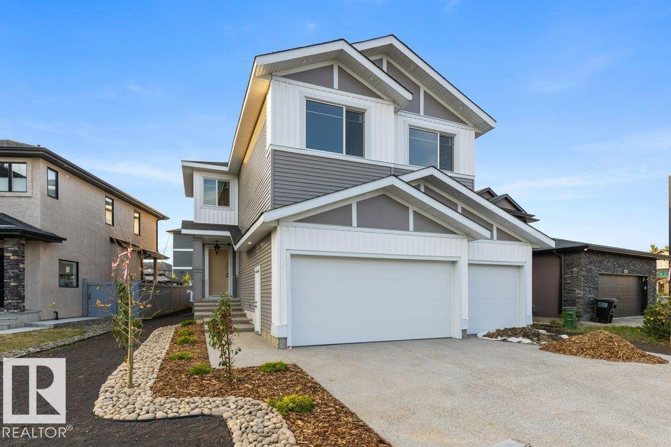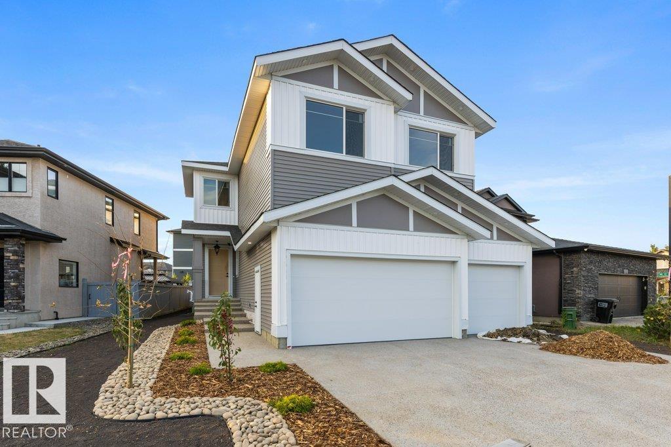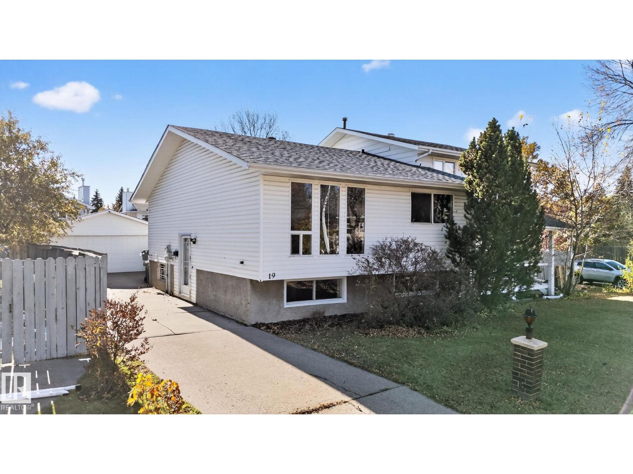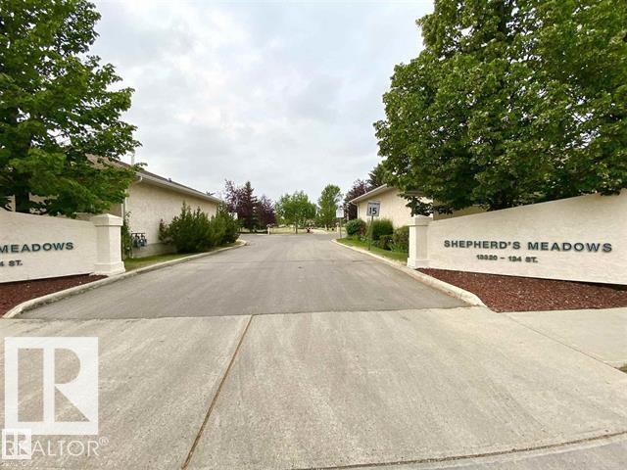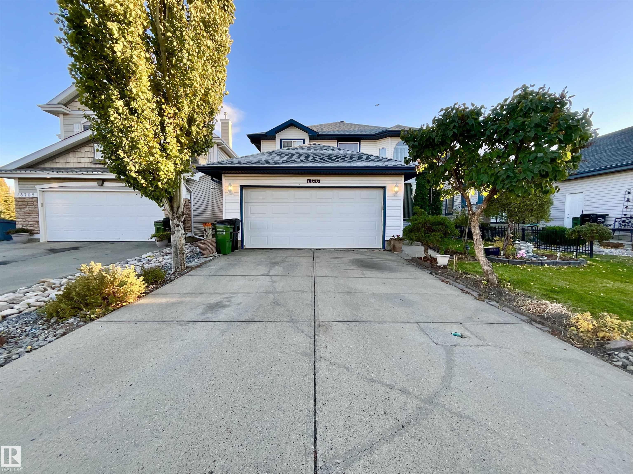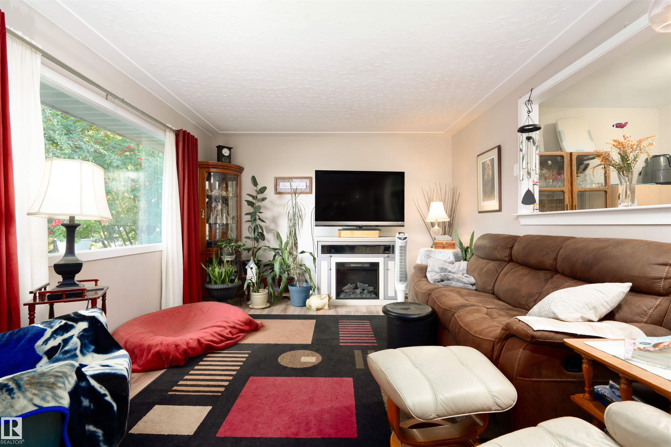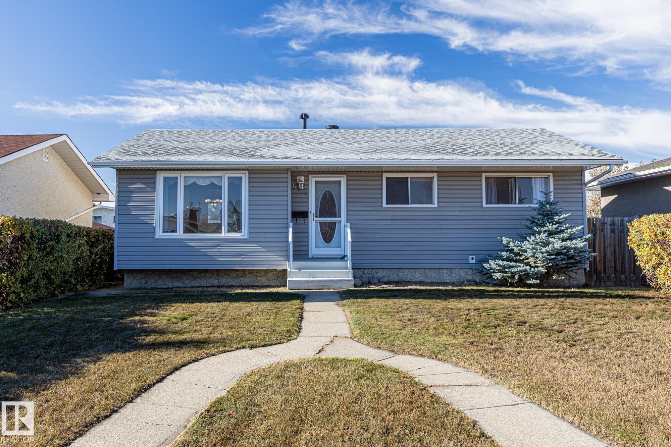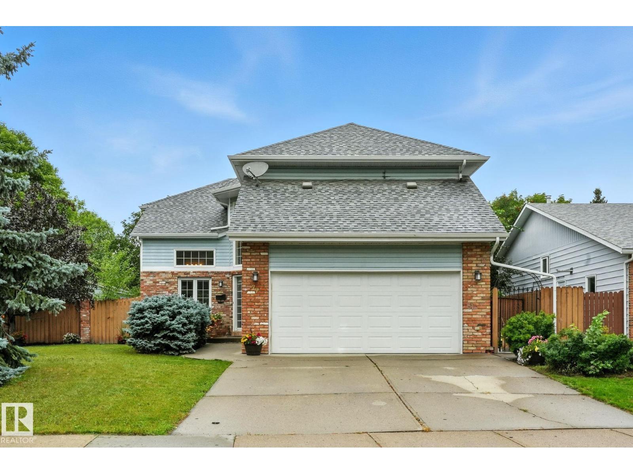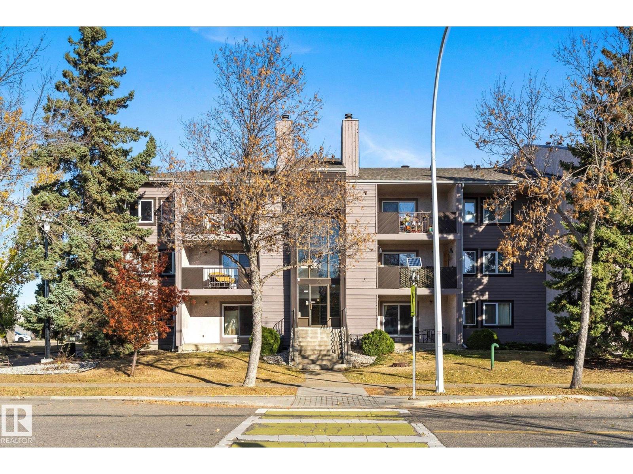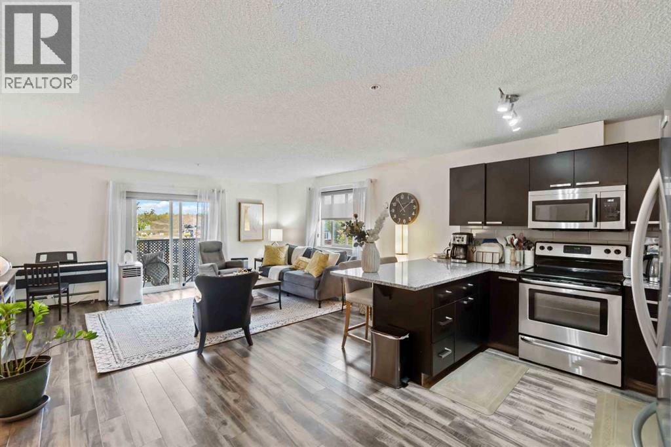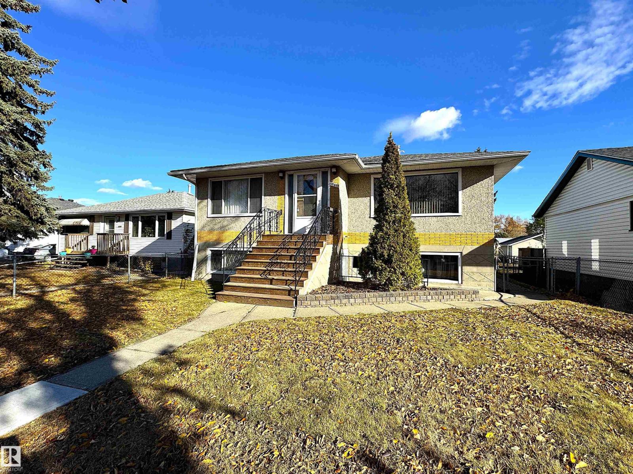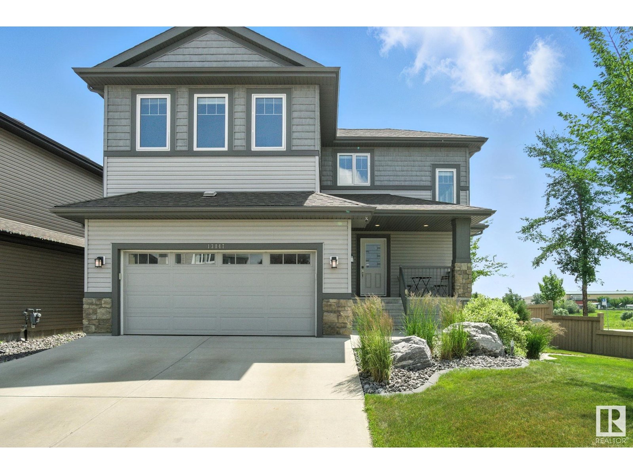
Highlights
Description
- Home value ($/Sqft)$288/Sqft
- Time on Houseful106 days
- Property typeSingle family
- Neighbourhood
- Median school Score
- Lot size5,619 Sqft
- Year built2015
- Mortgage payment
Stunning 2745 SqFt 2 storey home,4 bedroom and 3.5 Baths.Custom built in every detail by Dolce Vita Homes.Open floor plan offers a Custom chefs kitchen with high end appliances,tons of cabinets with built in features & a walk thru pantry to large mud room.MAIN FLOOR OFFERS A SELF CONTAINED SOUND PROOFED HOME OFFICE WITH ITS OWN SEPERATE ENTRANCE TO OUTSIDE.2nd floor has a beautiful primary bedroom with spa like Ensuite & W/I closet,Huge vaulted ceiling bonus room and large second floor laundry.Basement is fully finished with true 9 ft ceilings and a full bath & tiled shower & storage area with cold room.Backyard is meticulous with large deck,large concrete patio & fire pit area,O/S Garage is radiant heated with floor drain,110/220V-50Amp Plug,The list of upgrades is endless including,Daikin A/C,Custom Closets,open web joist system,spray foam insulation on main & 2nd floors,foundation is insulated at exterior for consistent temps & so much more.This high efficient home is priced way below replacement cost (id:63267)
Home overview
- Cooling Central air conditioning
- Heat type Forced air
- # total stories 2
- Fencing Fence
- # parking spaces 4
- Has garage (y/n) Yes
- # full baths 3
- # half baths 1
- # total bathrooms 4.0
- # of above grade bedrooms 4
- Subdivision Hudson
- Directions 1479183
- Lot dimensions 522.05
- Lot size (acres) 0.12899679
- Building size 2745
- Listing # E4446287
- Property sub type Single family residence
- Status Active
- Storage 4.08m X 2.24m
Level: Basement - Utility 8.69m X 4.92m
Level: Basement - Family room 8.53m X 7.16m
Level: Basement - Living room 3.72m X 4.29m
Level: Main - Dining room 4.59m X 2.41m
Level: Main - Kitchen 5.13m X 3.75m
Level: Main - Office 2.66m X 4.89m
Level: Main - Pantry 2.85m X 1.53m
Level: Main - Primary bedroom 3.75m X 4.27m
Level: Upper - 3rd bedroom 4.33m X 3.35m
Level: Upper - Laundry 1.9m X 3.38m
Level: Upper - 4th bedroom 2.58m X 4.89m
Level: Upper - Bonus room 5.34m X 3.71m
Level: Upper - 2nd bedroom 3.11m X 4.35m
Level: Upper
- Listing source url Https://www.realtor.ca/real-estate/28568884/13847-142-av-nw-edmonton-hudson
- Listing type identifier Idx

$-2,106
/ Month

