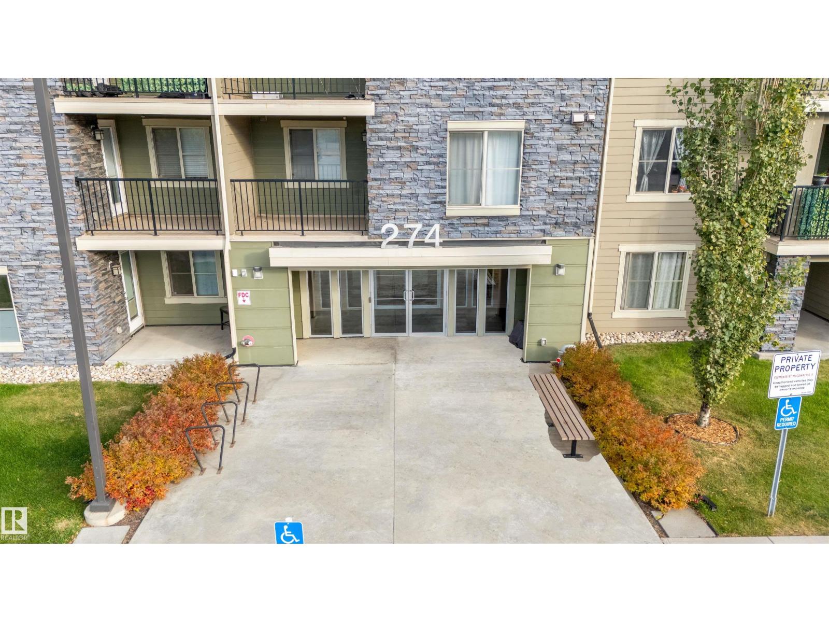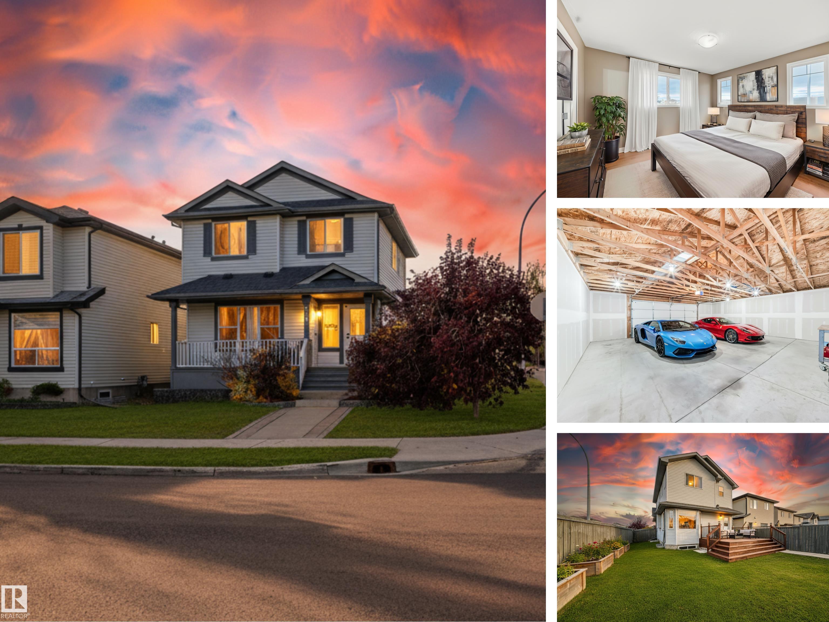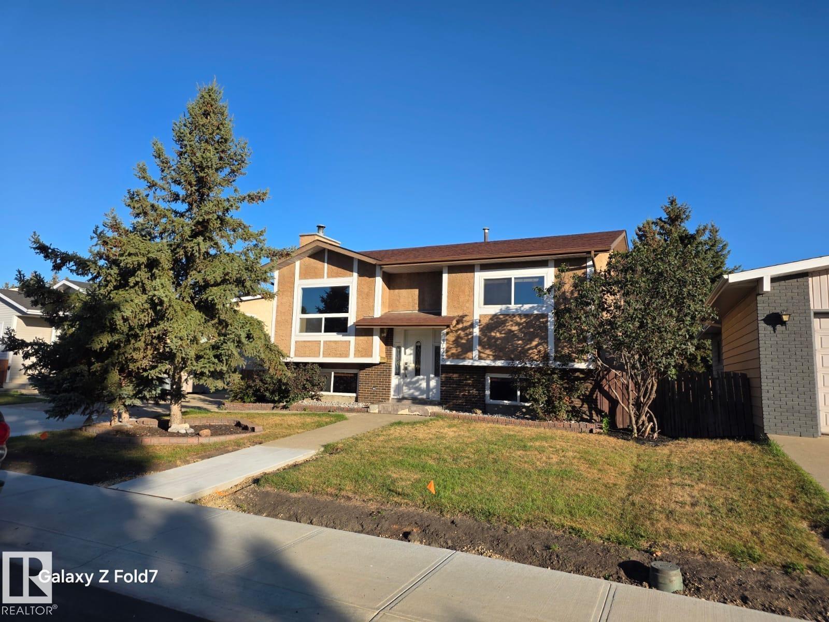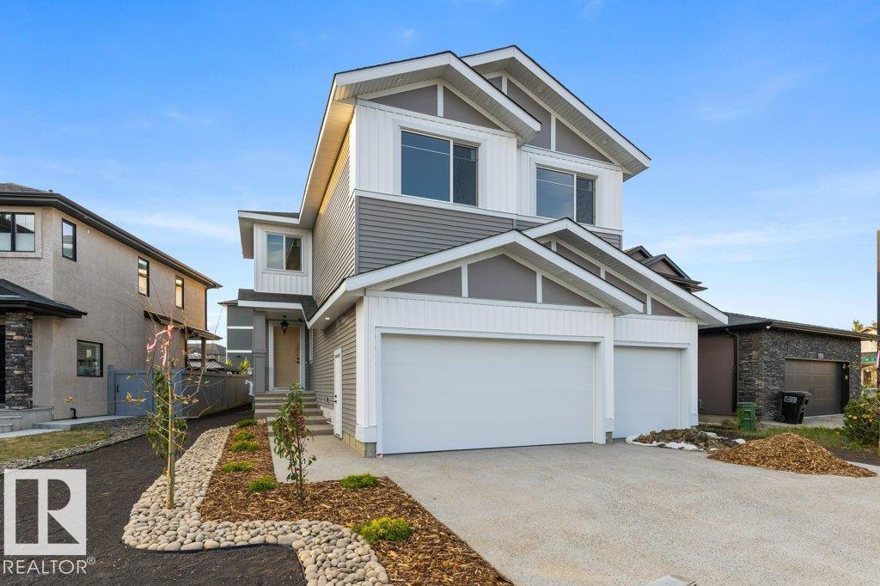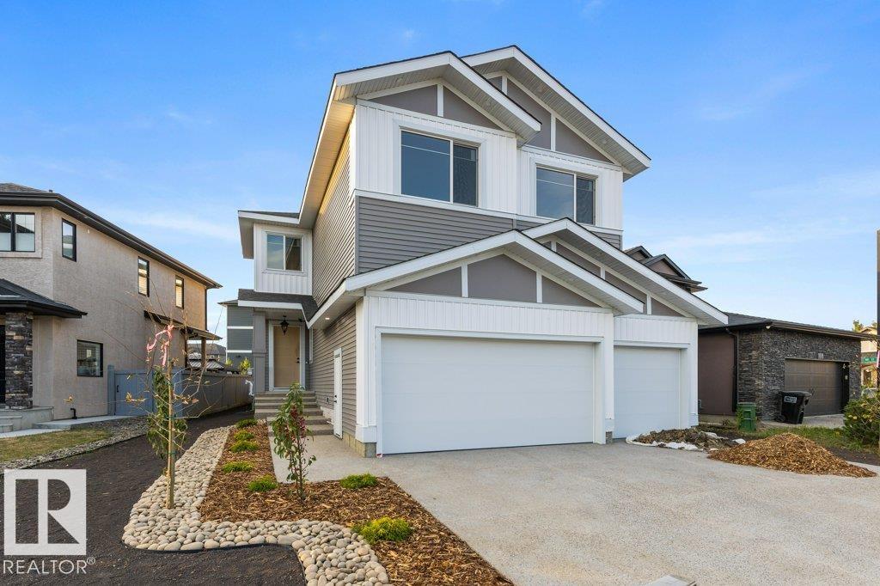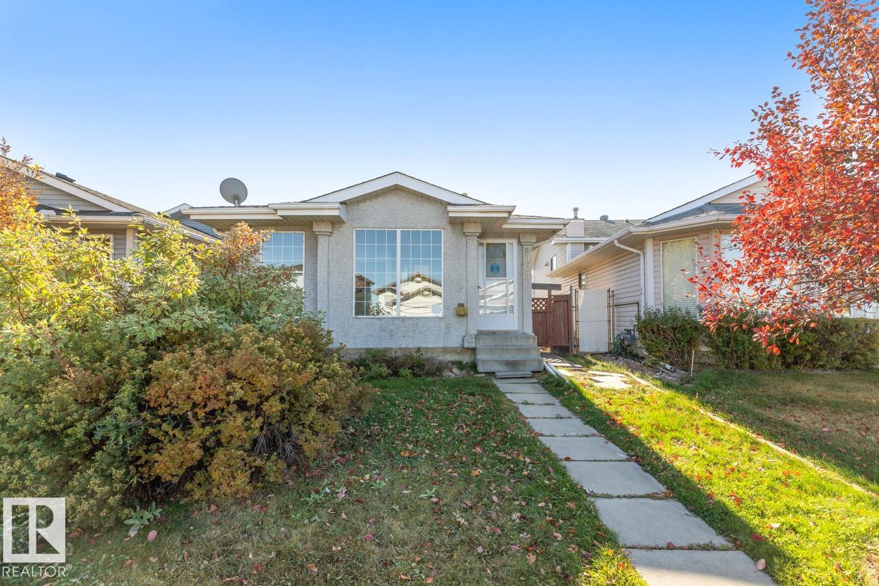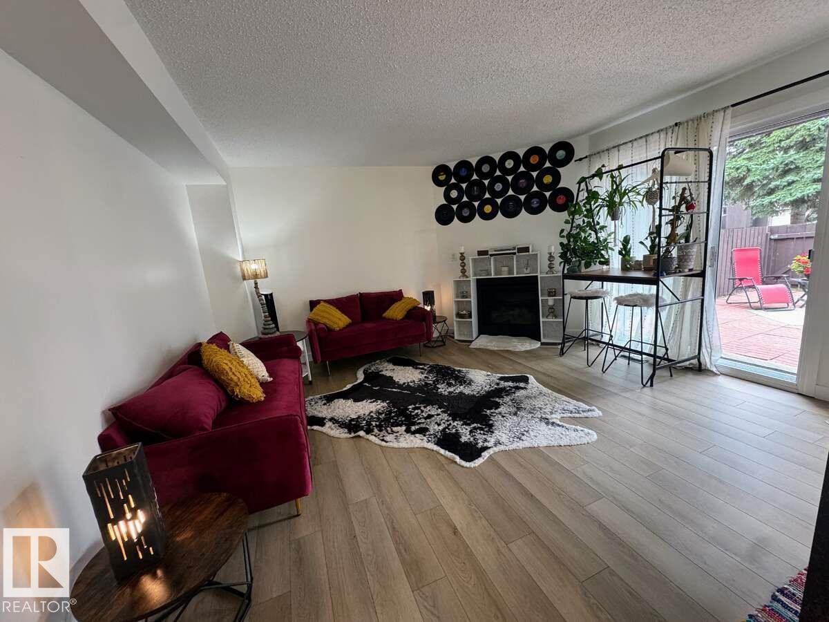
Highlights
Description
- Home value ($/Sqft)$212/Sqft
- Time on Houseful53 days
- Property typeSingle family
- Neighbourhood
- Median school Score
- Year built1979
- Mortgage payment
For more information, please click on View Listing on Realtor Website. Move-in ready and freshly updated! Renovations completed Dec 2023 with modern finishes, this 3-bed, 1.5-bath townhouse offers high-end vinyl plank flooring, updated kitchen and baths, and a brand new furnace (2024) with on-demand hot water. Features include central vac, garburator, gas fireplace, walk-in closet, and an unfinished basement with laundry and storage. Enjoy a fenced backyard, attached single garage plus visitor/street parking. Well-managed complex with recent upgrades to windows, doors, roof and road, with fences next and reserve fund in place. Fantastic location: steps to Hermitage Park, trails, river valley, schools, Henday, and directly behind an elementary school with a huge field. Close to shops, groceries, and transit. Home inspection (2023) available. Wired for Telus Fibre. Stylish, comfortable, low-maintenance living with space to make it your own! (id:63267)
Home overview
- Heat type Forced air
- # total stories 2
- Fencing Fence
- # parking spaces 1
- Has garage (y/n) Yes
- # full baths 1
- # half baths 1
- # total bathrooms 2.0
- # of above grade bedrooms 3
- Subdivision Bannerman
- Lot size (acres) 0.0
- Building size 1319
- Listing # E4455321
- Property sub type Single family residence
- Status Active
- Storage 3.33m X 2.79m
Level: Basement - Kitchen 2.44m X 3.3m
Level: Main - Living room 4.7m X 4.32m
Level: Main - Dining room 3.45m X 2.87m
Level: Main - Primary bedroom 3.56m X 4.11m
Level: Upper - 2nd bedroom 3.45m X 3.3m
Level: Upper - 3rd bedroom 3.45m X 2.54m
Level: Upper
- Listing source url Https://www.realtor.ca/real-estate/28792162/2419-142-av-nw-edmonton-bannerman
- Listing type identifier Idx

$-244
/ Month





