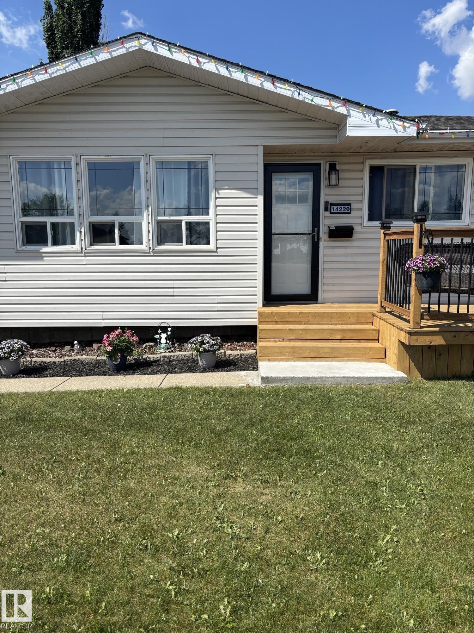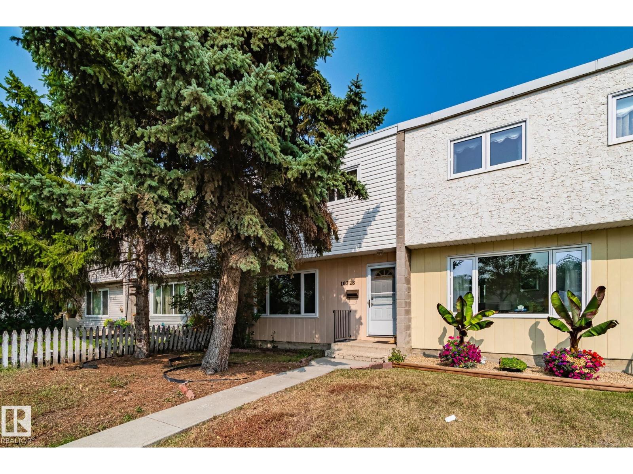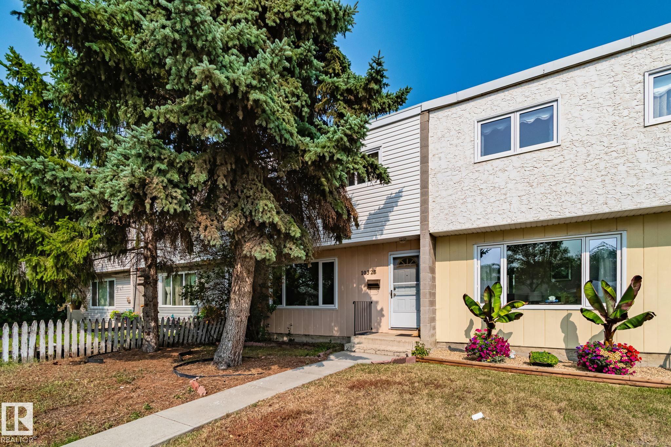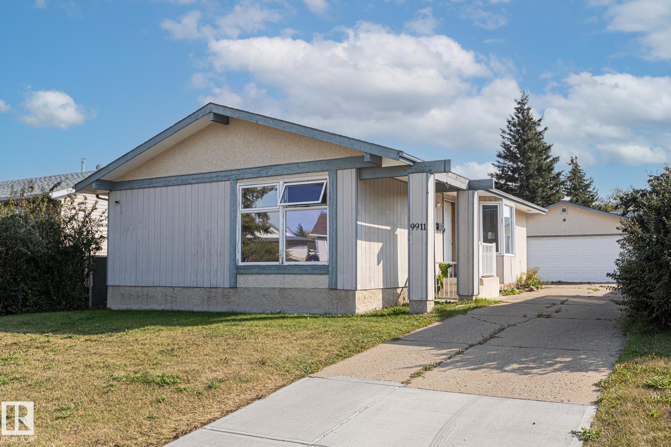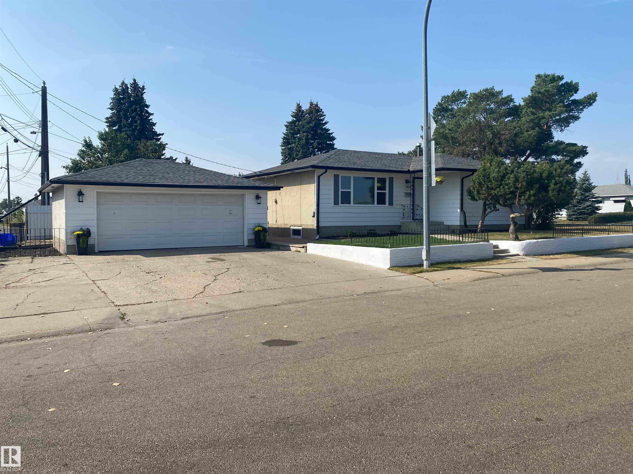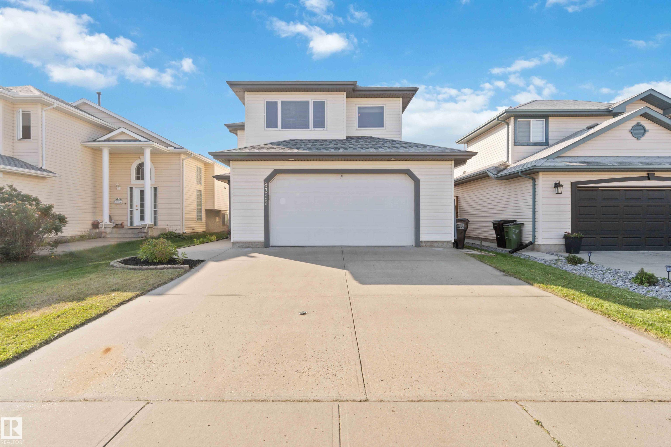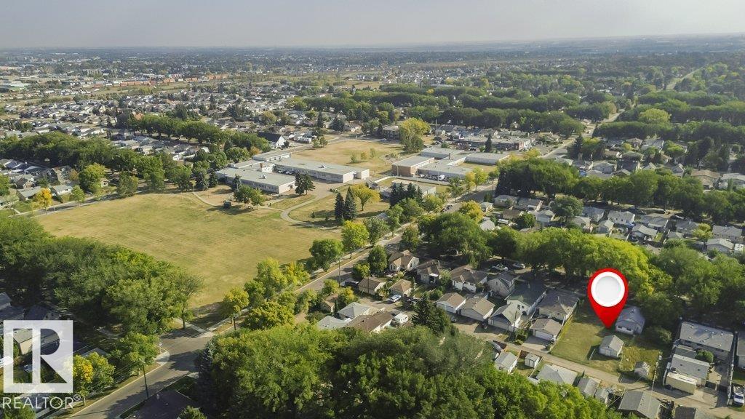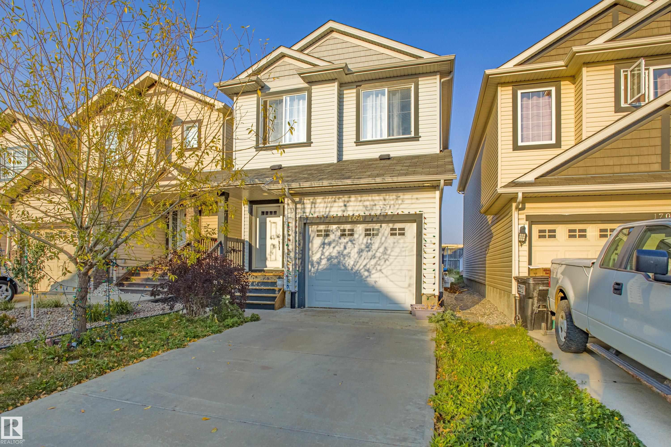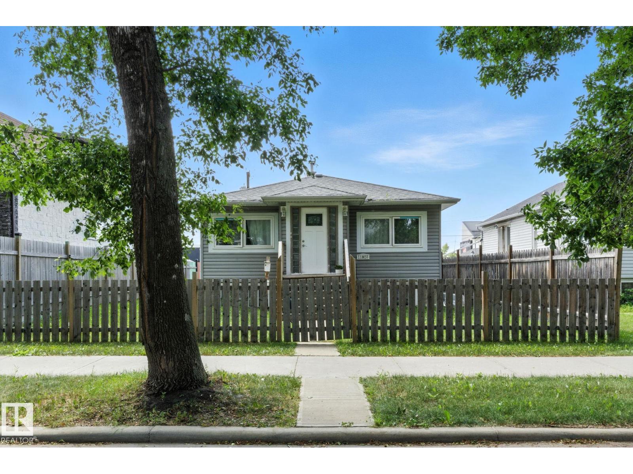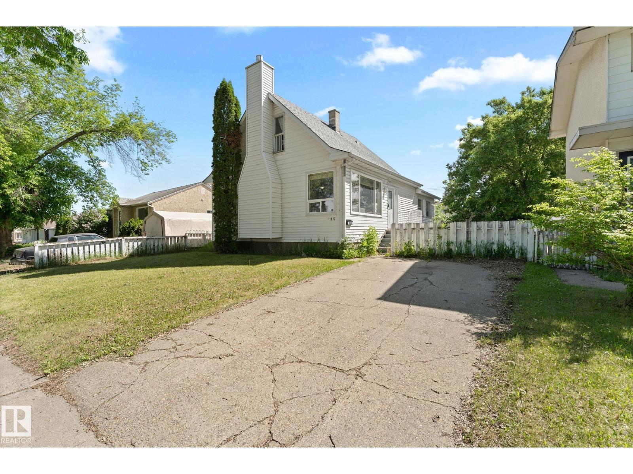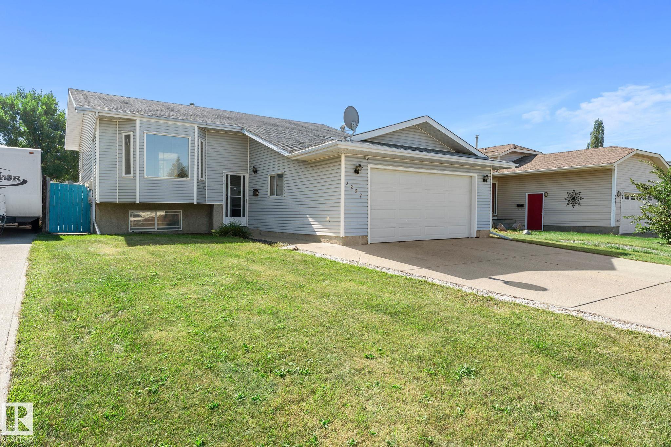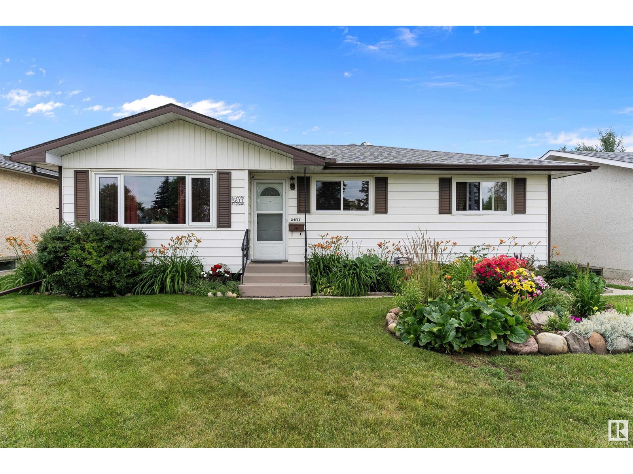
Highlights
Description
- Home value ($/Sqft)$398/Sqft
- Time on Houseful53 days
- Property typeSingle family
- StyleBungalow
- Neighbourhood
- Median school Score
- Lot size6,000 Sqft
- Year built1967
- Mortgage payment
Welcome to this well kept 1055 sq. ft. 3+1 bedroom bungalow in York with A/C right across from a greenspace. This home features a spacious living room, good sized kitchen dining area and 3 bedrooms and main bathroom upstairs. The basement is fully finished with large rumpus room, bedroom, 3 piece bathroom and laundry room. This home is mostly original but has had some upgrades done, the windows (2013) shingles (2015) with 30 year shingles, soffits and downspouts (2024). This yard really is your own private oasis, landscaped with lots of perennials, it has a firepit with covered gazebo, covered 2 year old Spa Boy salt water hot tub and decking around it. You can put your gardening tools in the backyard shed and park your vehicles in the insulated, heated double garage. This home is located close to schools, shopping and has great access to major roadways. It would be a great place to call home. (id:63267)
Home overview
- Cooling Central air conditioning
- Heat type Forced air
- # total stories 1
- Fencing Fence
- Has garage (y/n) Yes
- # full baths 2
- # total bathrooms 2.0
- # of above grade bedrooms 4
- Community features Public swimming pool
- Subdivision York
- Lot dimensions 557.44
- Lot size (acres) 0.13774154
- Building size 1056
- Listing # E4449418
- Property sub type Single family residence
- Status Active
- 4th bedroom 3.66m X 2.87m
Level: Basement - Laundry 3.23m X 2.78m
Level: Basement - Recreational room 7.27m X 7.06m
Level: Basement - 2nd bedroom 3.36m X 2.42m
Level: Main - Primary bedroom 3.36m X 3.44m
Level: Main - Dining room 3.23m X 2.74m
Level: Main - Living room 5.31m X 5.04m
Level: Main - 3rd bedroom 3.97m X 2.33m
Level: Main - Kitchen 3.19m X 2.84m
Level: Main
- Listing source url Https://www.realtor.ca/real-estate/28648903/5611-142-av-nw-edmonton-york
- Listing type identifier Idx

$-1,120
/ Month

