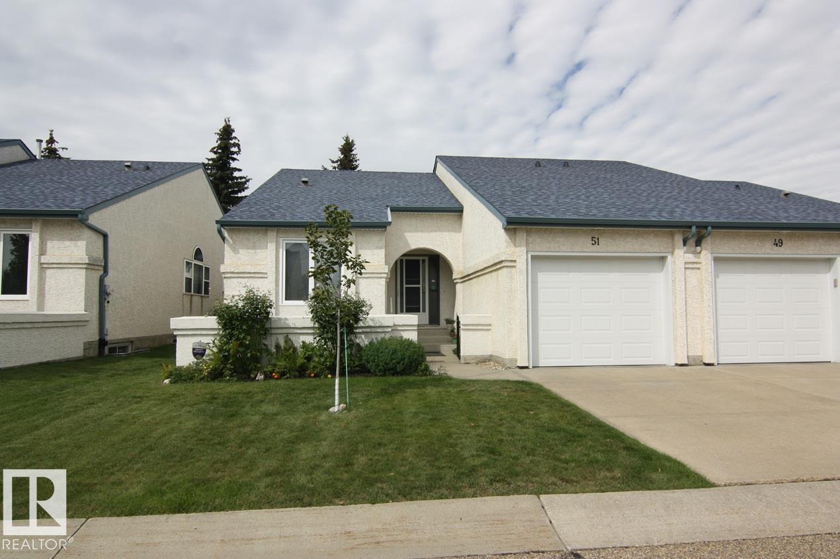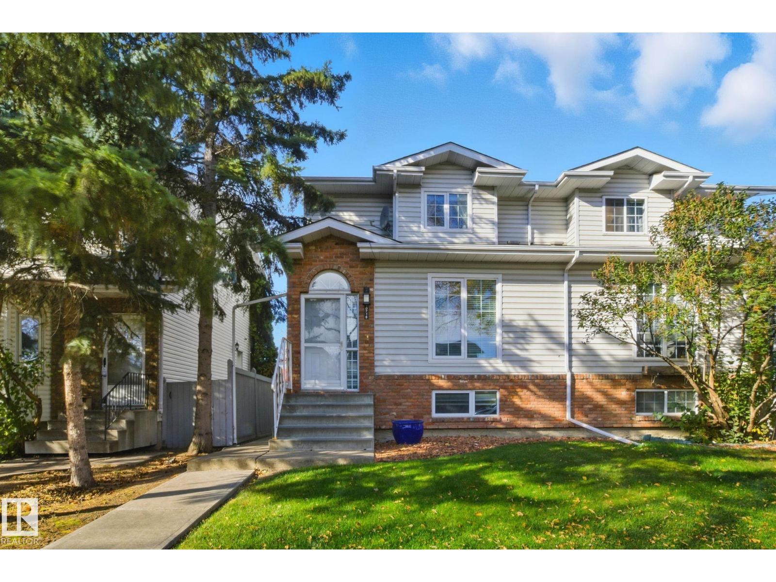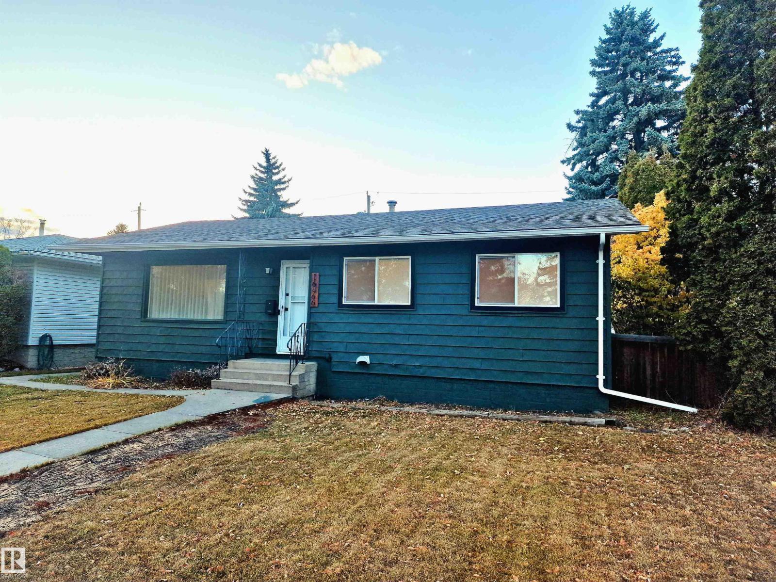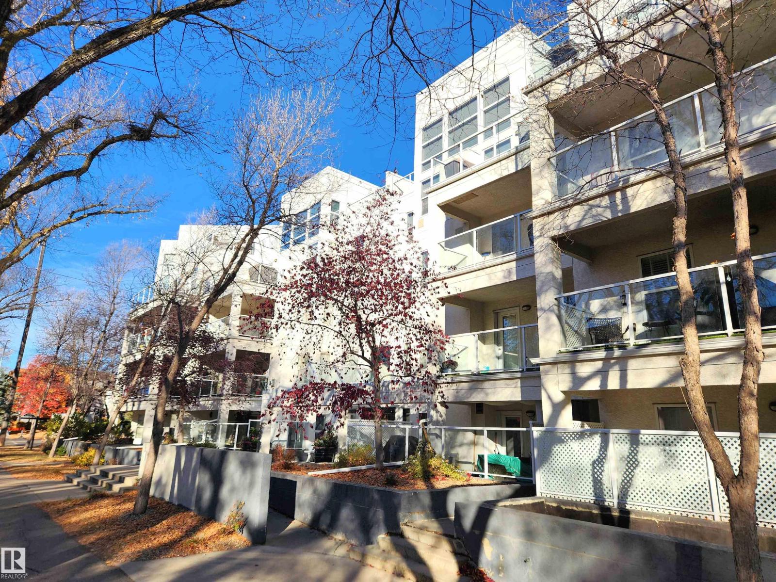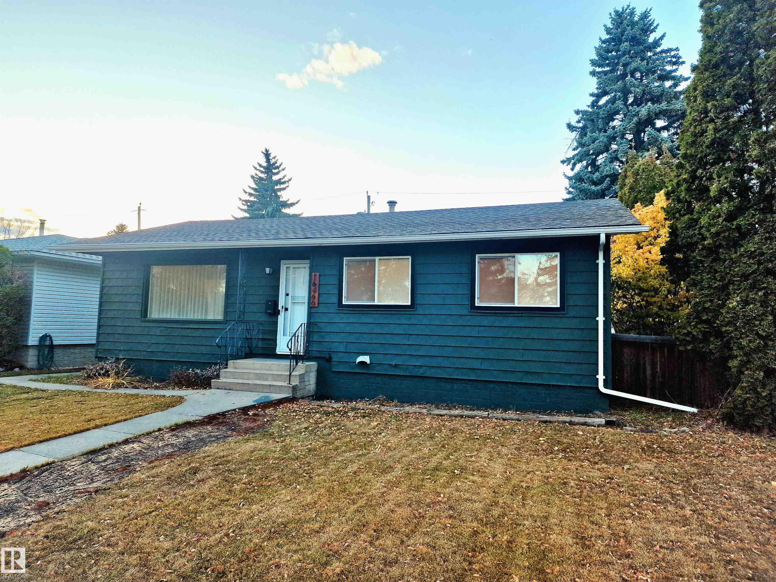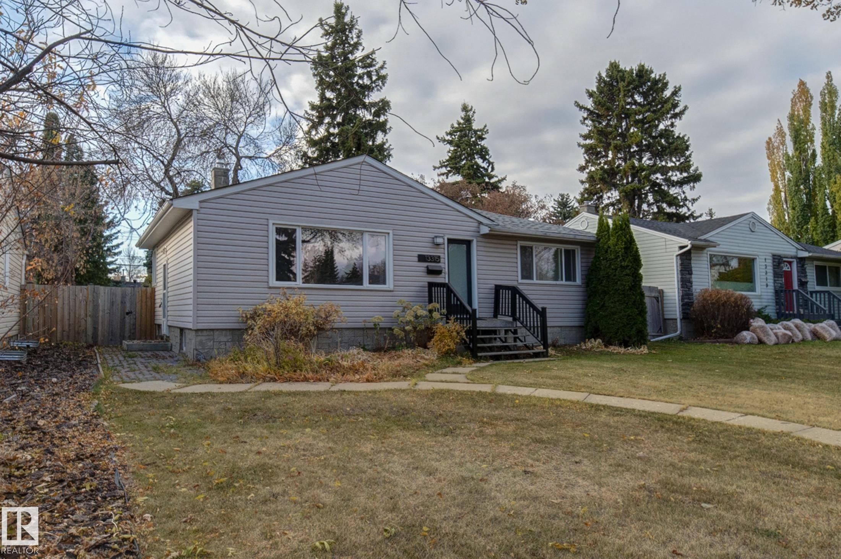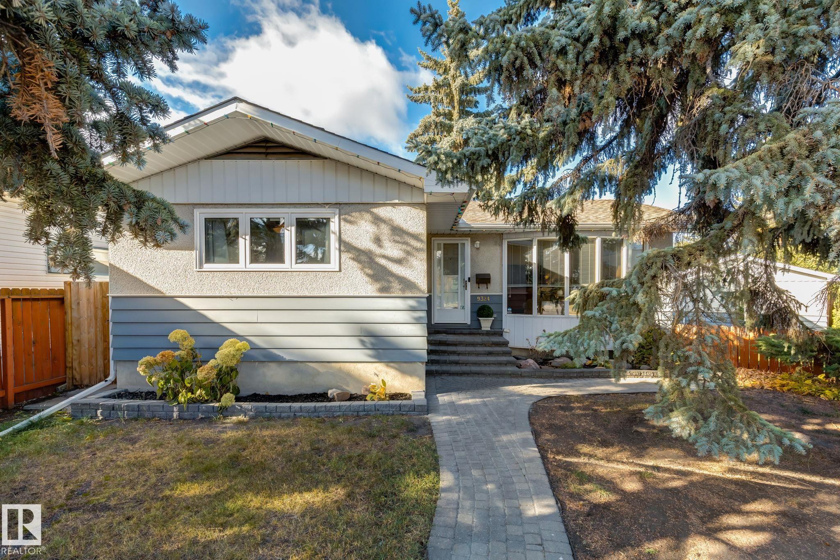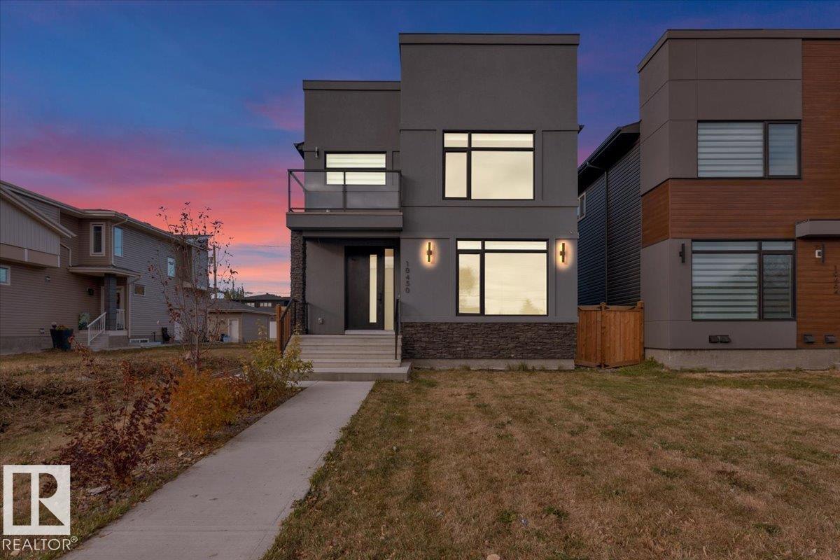
142 St Nw Unit 10450 St
142 St Nw Unit 10450 St
Highlights
Description
- Home value ($/Sqft)$356/Sqft
- Time on Housefulnew 4 hours
- Property typeResidential
- Style2 storey
- Neighbourhood
- Median school Score
- Lot size4,604 Sqft
- Year built2023
- Mortgage payment
Welcome to Grovenor!This newer, CUSTOM-BUILT 2-storey home offers over 3,300 sq.ft. total of finished living space, LEGAL BSMT SUITE, total 6 bedrooms & 4 full baths. A high-end custom designed home w/ luxury touches! The foyer leads you to the open-concept floor plan boasting 20 ft ceilings over the dining area! The living room features vinyl windows, TRAY CEILING w/ cove lighting & ceramic feature wall fireplace! Step out to your fully fenced backyard via your mudroom, leading to your deck towards your triple detached garage! The kitchen boasts a large walk-in-pantry w/ organizers, modern SS appliances & cabinetry, BREAKFAST NOOK/ISLAND w/ GRANITE COUNTERTOPS! Upstairs offers 3 full bedrms, incl.the Primary bedrm w/ 5-pc ensuite W/ HIS & HERS DUAL VANITY, WIC & private access to the BALCONY! The LEGAL BSMT SUITE w/ SEPARATE ENTRANCE offers 2 bedrms, a 4-pc bath, SECOND KITCHEN & REC ROOM! Prime Location – Just minutes to Downtown, University of Alberta & 5 minutes to Westmount Shopping Mall!
Home overview
- Heat type Forced air-2, natural gas
- Foundation Concrete perimeter
- Roof Asphalt shingles
- Exterior features Back lane, fenced, public transportation, schools, shopping nearby
- # parking spaces 6
- Has garage (y/n) Yes
- Parking desc 220 volt wiring, rear drive access, triple garage detached
- # full baths 4
- # total bathrooms 4.0
- # of above grade bedrooms 6
- Flooring Carpet, engineered wood, vinyl plank
- Appliances Dryer, garage control, garage opener, hood fan, humidifier-power(furnace), oven-built-in, oven-microwave, stacked washer/dryer, stove-countertop gas, stove-electric, washer, window coverings, refrigerators-two, dishwasher-two
- Has fireplace (y/n) Yes
- Interior features Ensuite bathroom
- Community features On street parking, ceiling 9 ft., closet organizers, detectors smoke, exterior walls- 2"x6", smart/program. thermostat, vinyl windows, vacuum system-roughed-in, infill property, hrv system
- Area Edmonton
- Zoning description Zone 21
- Directions E0246020
- Elementary school Grovenor school
- High school Ross sheppard school
- Middle school Westminster school
- Lot desc Rectangular
- Lot size (acres) 427.74
- Basement information Full, finished
- Building size 2230
- Mls® # E4463078
- Property sub type Single family residence
- Status Active
- Virtual tour
- Kitchen room 9m X 19.1m
- Other room 4 16.2m X 16.9m
- Other room 2 9.7m X 10.4m
- Master room 13.6m X 13.4m
- Bedroom 2 11.6m X 10.1m
- Other room 3 8m X 5.8m
- Bedroom 3 11m X 12.2m
- Bedroom 4 12.2m X 9.6m
- Other room 5 11m X 17.8m
- Other room 1 11.5m X 12.8m
- Other room 6 5.8m X 9.1m
- Living room 16.7m X 13.8m
Level: Main - Dining room 14m X 13.1m
Level: Main
- Listing type identifier Idx

$-2,119
/ Month

