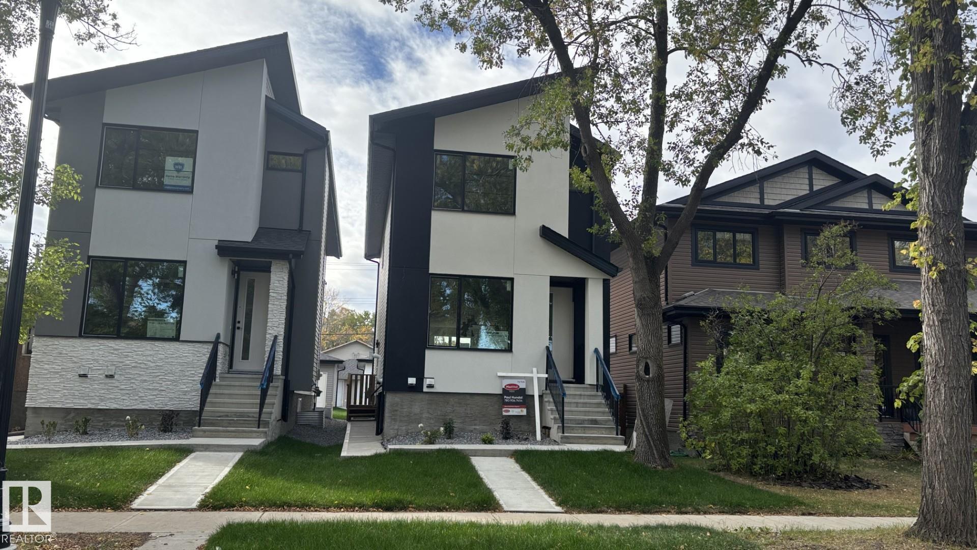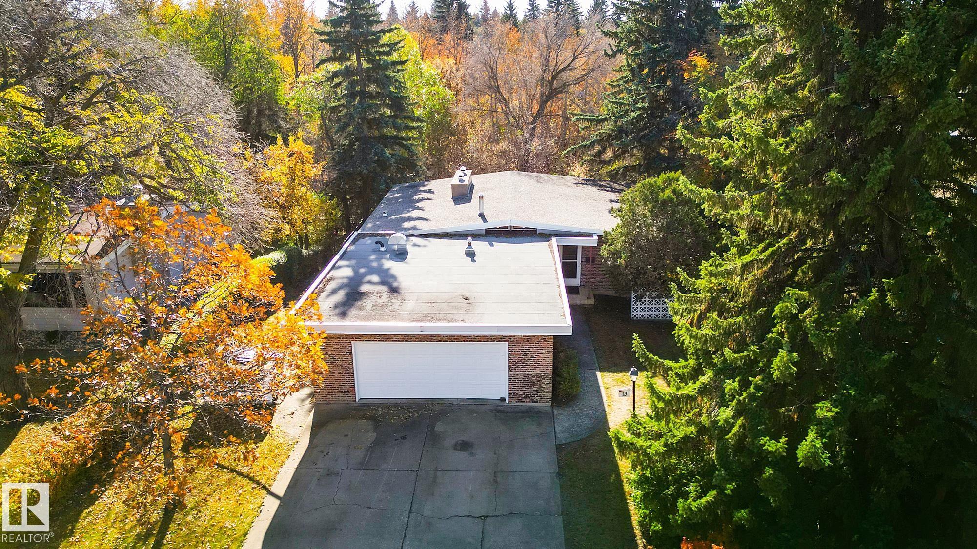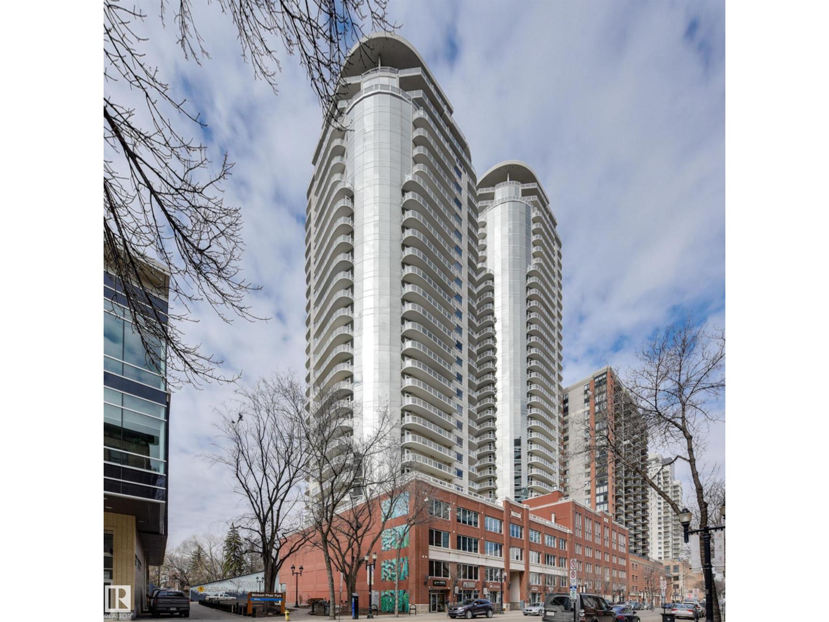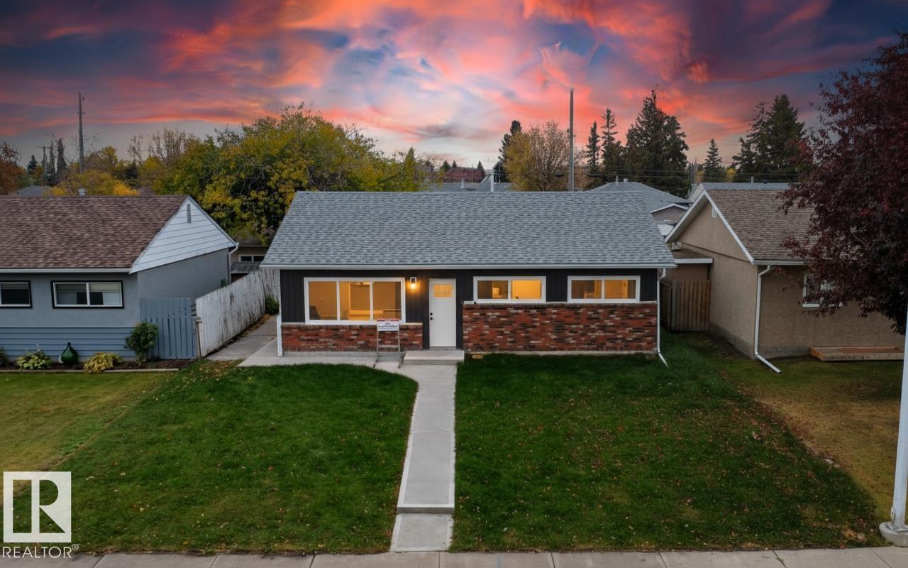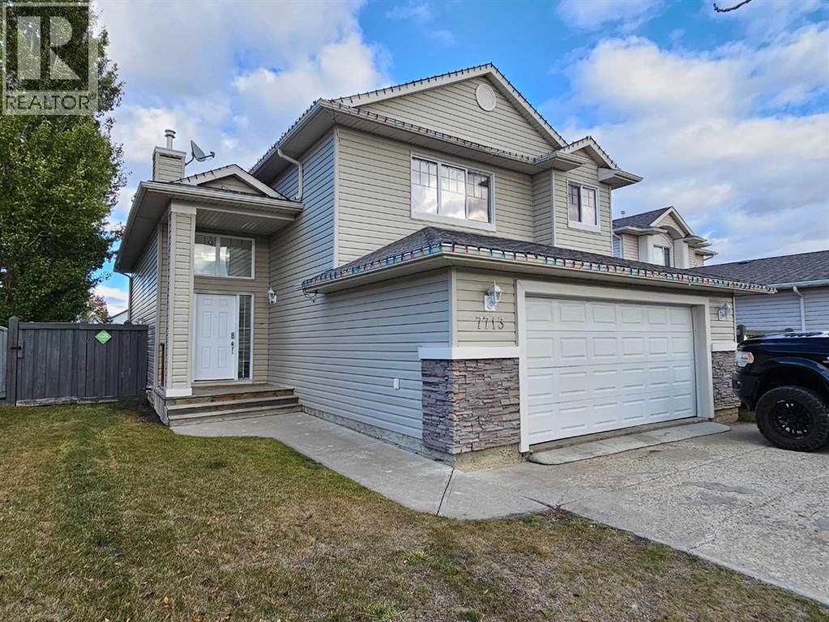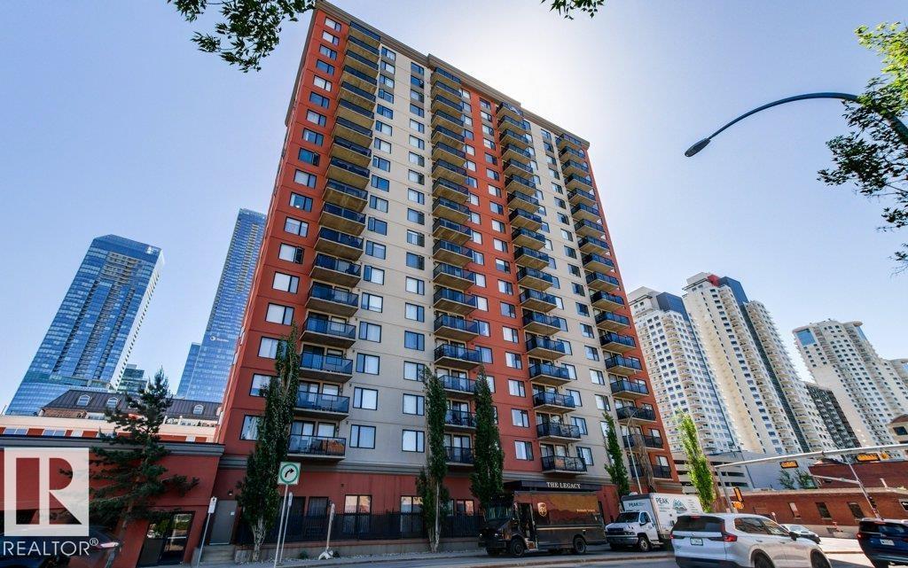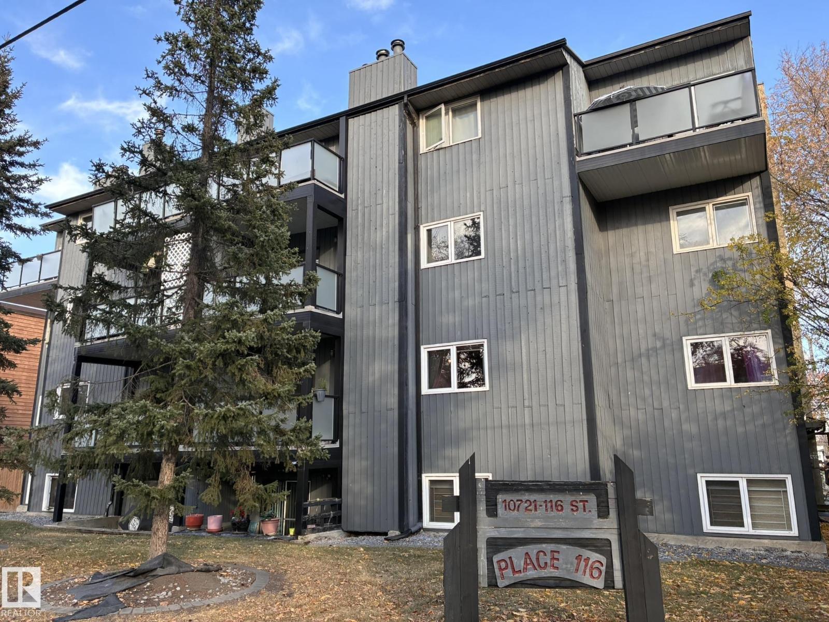
Highlights
Description
- Home value ($/Sqft)$364/Sqft
- Time on Housefulnew 2 hours
- Property typeResidential
- StyleBungalow
- Neighbourhood
- Median school Score
- Lot size8,691 Sqft
- Year built1954
- Mortgage payment
Opportunity in a desirable mature neighbourhood ideal for redevelopment or renovation project. 1970-built bungalow offers 2,062 sq ft of living space with 5+2 bedrooms and 3 bathrooms, plus fully finished basement. There is no garage on the property. 8,686 sq ft (870 m²) lot Zoned RS – Small Scale Residential Zone, allows for a variety of housing types including single family, detached, semi-detached, duplex, row housing, small apartments, or 8-plex (buyer to verify). City of Edmonton assessed value was $704,500 as of July 1, 2025. Annual taxes for 2025 are approximately $6,757.69. Recent home inspection from November 2024 (by Buyers Choice Home Inspections) is available for review. House has no garage. Possession available November 18 or later. Invest, rebuild, or create your dream home on a large lot in a prime area with excellent redevelopment potential.
Home overview
- Heat type Forced air-2, natural gas
- Foundation Concrete perimeter
- Roof Asphalt shingles
- Exterior features Back lane, fenced, playground nearby, public transportation, schools, shopping nearby
- Parking desc No garage
- # full baths 3
- # total bathrooms 3.0
- # of above grade bedrooms 7
- Flooring Carpet, ceramic tile, hardwood
- Appliances Dishwasher-built-in, storage shed, stove-electric, window coverings, refrigerators-two
- Has fireplace (y/n) Yes
- Community features Deck, fire pit, vaulted ceiling
- Area Edmonton
- Zoning description Zone 10
- Lot desc Irregular
- Lot size (acres) 807.44
- Basement information Partial, finished
- Building size 2062
- Mls® # E4462906
- Property sub type Single family residence
- Status Active
- Virtual tour
- Bedroom 4 10.7m X 12.9m
- Other room 5 9.8m X 8.3m
- Kitchen room 10.7m X 12.9m
- Other room 6 17.2m X 12.9m
- Other room 1 11.6m X 13.1m
- Other room 3 11.3m X 10.3m
- Other room 2 13.6m X 13.1m
- Bedroom 3 10.7m X 12.7m
- Bedroom 2 11.9m X 13.7m
- Master room 15.8m X 13.8m
- Other room 4 12.7m X 16.1m
- Dining room 19.6m X 8.1m
Level: Main - Living room 19.6m X 13.2m
Level: Main
- Listing type identifier Idx

$-2,000
/ Month



