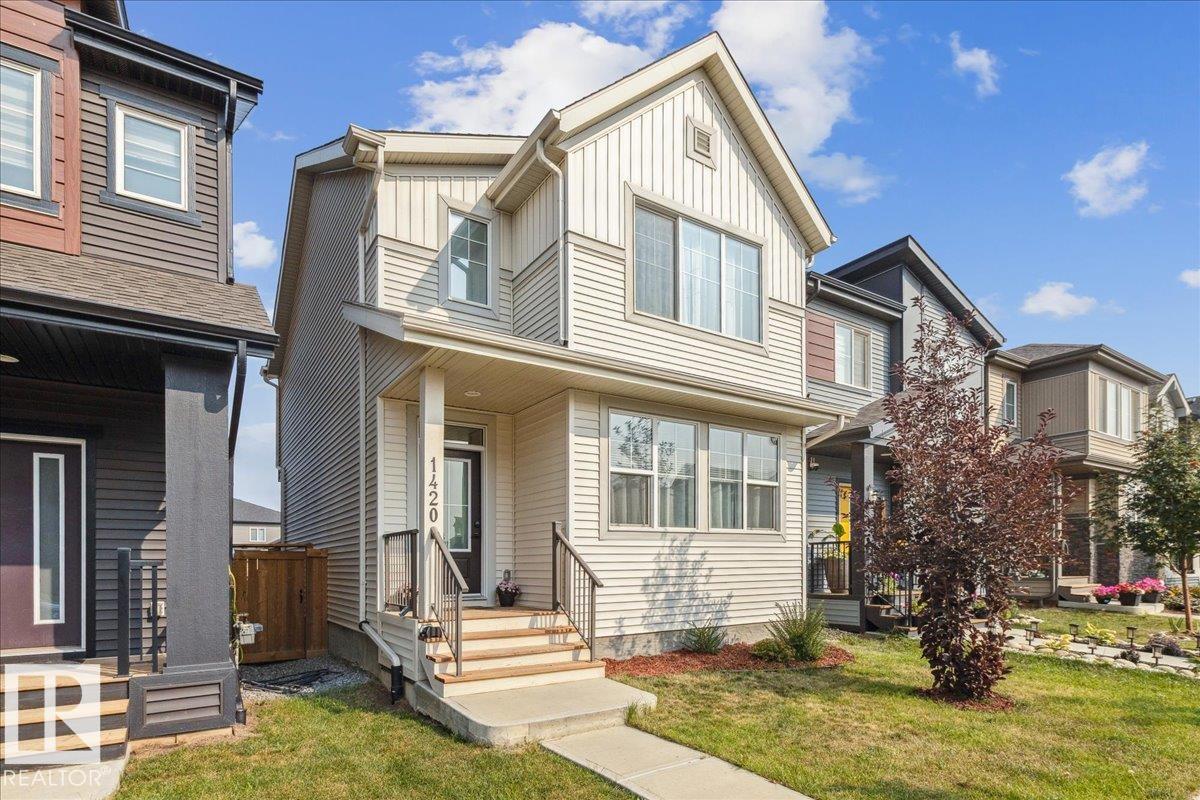This home is hot now!
There is over a 86% likelihood this home will go under contract in 15 days.

This bright 2 story home located in desirable Paisley has three bedrooms and a double detached garage! Built in 2021 by Brookfield homes with a premium finishing package the home has been meticulously maintained and continuously improved. The main floor has a bright open concept floor plan with a large quartz kitchen island, abundant storage, 10 ft ceilings, SS appliances, upgraded luxury vinyl plank floors, a mudroom and a 2 piece bathroom. Upstairs; upgraded luxury vinyl floors, a laundry room, 3 spacious bedrooms, a 4 piece bathroom and the main bedroom has a 3 piece en suite and full walk in closet with pocket doors. The unfinished basement is framed, insulated with tall ceilings ideal for future developments. The back yard is landscaped and fenced and has a deck and natural gas hookup. The gazebo, griddle, bbq, patio furniture, mini fridge and fire pit are included. The garage is finished, heated, comes with a tv and is wired for surround sound. Paisley is ideally located and fast growing act now!

