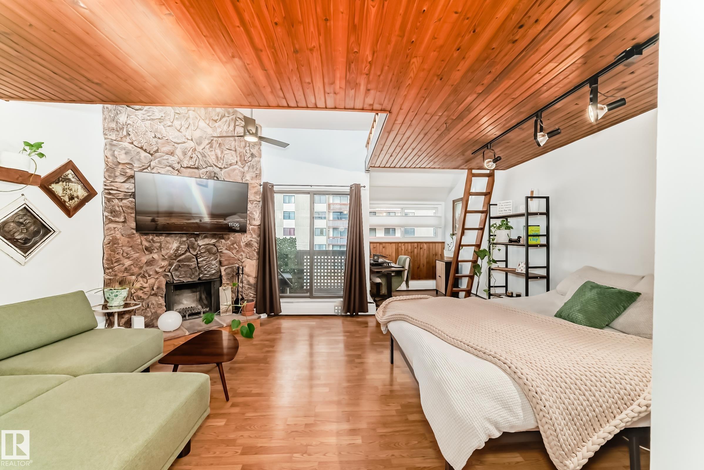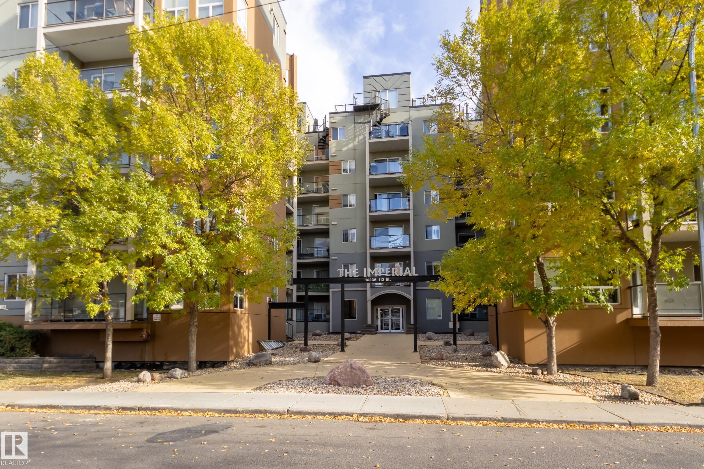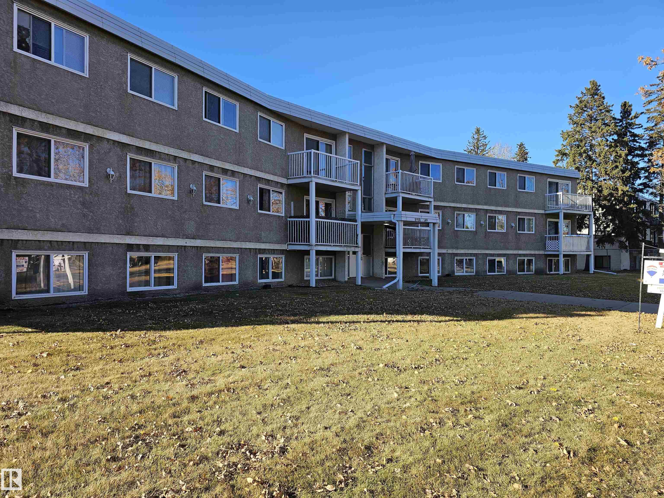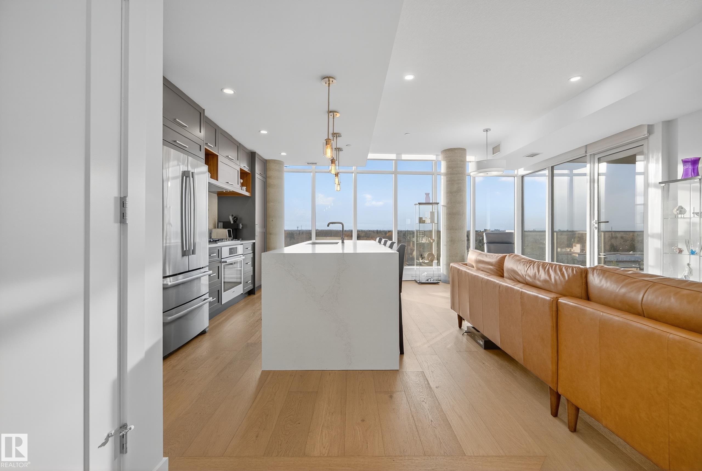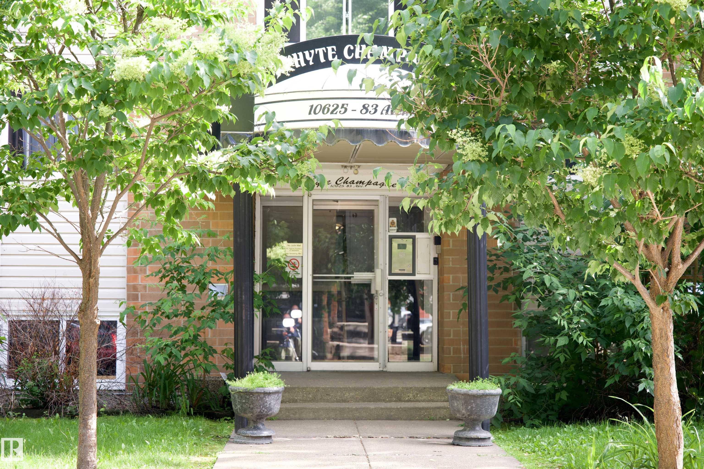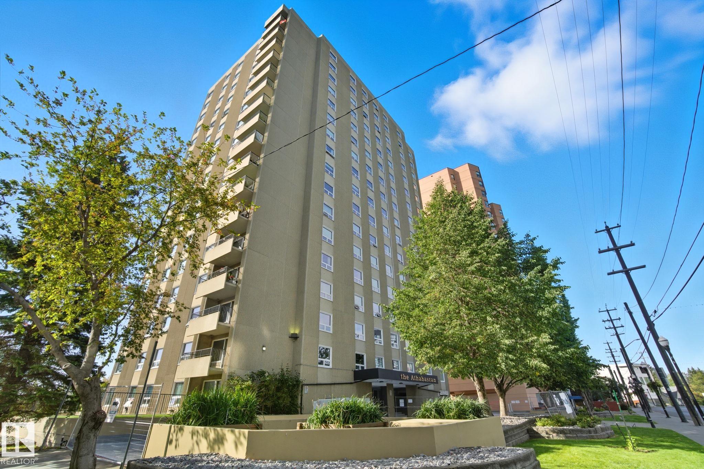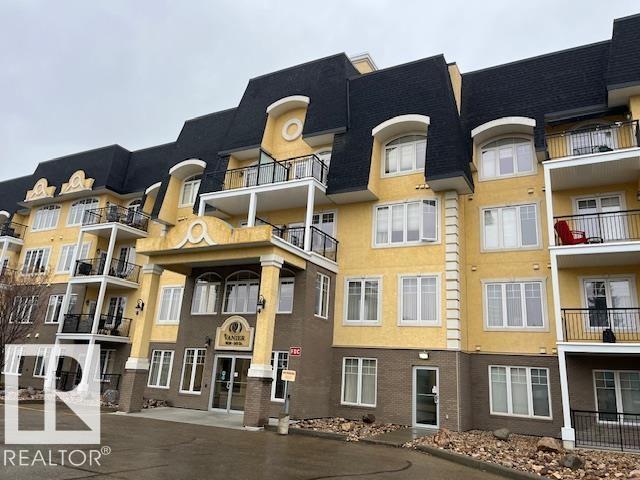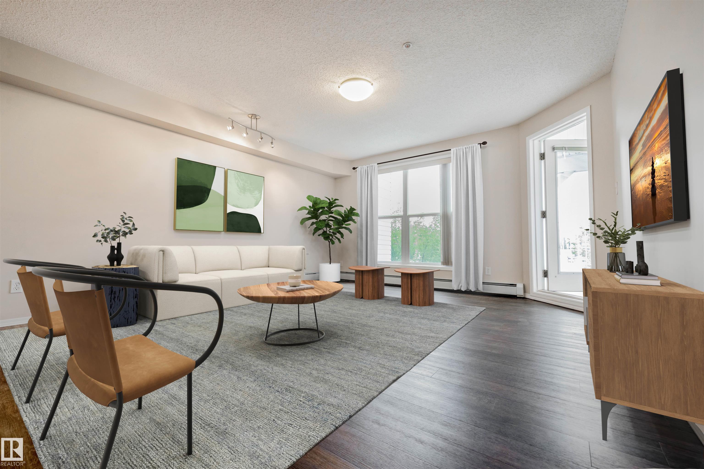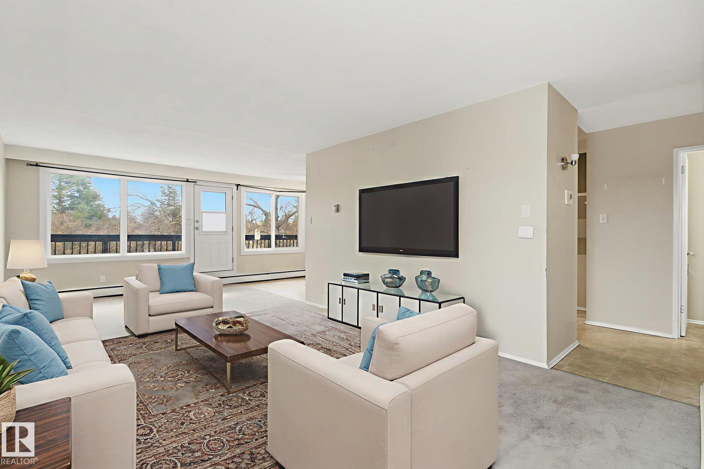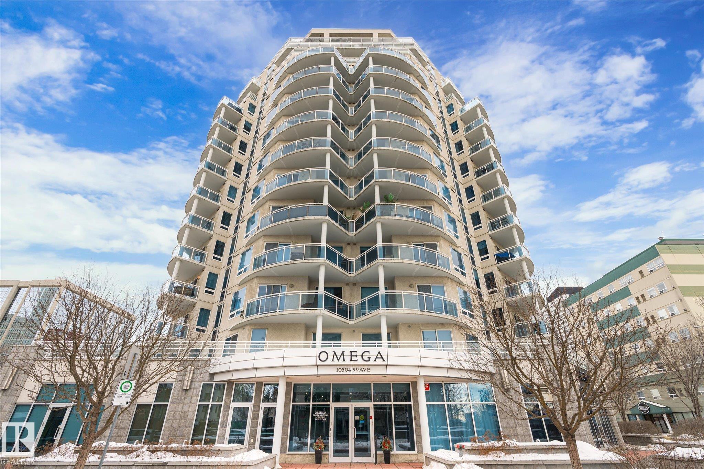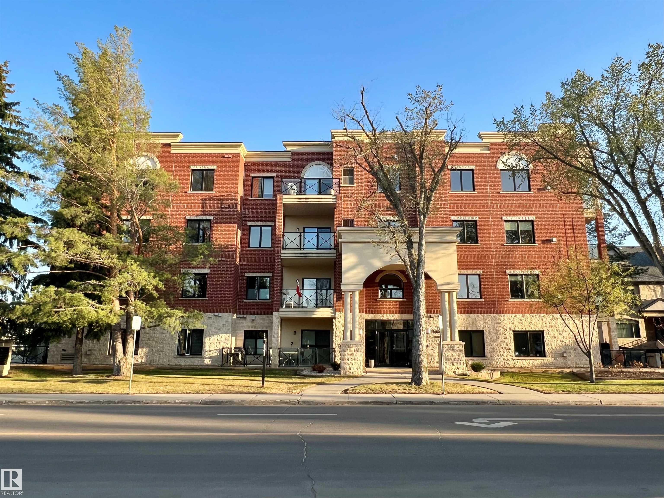
14205 96 Avenue Northwest #202
14205 96 Avenue Northwest #202
Highlights
Description
- Home value ($/Sqft)$372/Sqft
- Time on Housefulnew 8 hours
- Property typeResidential
- StyleSingle level apartment
- Neighbourhood
- Median school Score
- Year built2004
- Mortgage payment
THE VALLEYVIEW in CRESTWOOD is an exclusive 24 unit complex consisting of STEEL & CONCRETE construction for increased sound barrier & durability. This beautifully maintained 1182 sqft unit features an open concept design with 9' ceilings, 2 bedrooms, 2 bathrooms, & convenient IN SUITE LAUNDRY. The well-appointed kitchen boasts crisp white cabinetry, island, & an adjacent dining area. Step through the garden door to the COVERED DECK, complete with a gas hookup for outdoor grilling. The living room is highlighted by a cozy GAS FIREPLACE & large north & east facing windows. The primary suite offers dual closets & a 4pc ensuite with soaker tub. The 2nd bedroom is on the opposite side of the unit for added privacy & is next to a 3pc main bath. Enjoy a TITLED UNDERGROUND PARKING stall with a storage locker & comfortable A/C . Situated next to Crestwood center with its many amenities, parks, schools, & easy access to trails weaving through the River Valley, a perfect blend of nature & urban convenience.
Home overview
- Heat type Forced air-1, natural gas
- # total stories 4
- Foundation Concrete perimeter
- Roof Tar & gravel
- Exterior features Back lane, corner lot, landscaped, public transportation, schools, shopping nearby
- Has garage (y/n) Yes
- Parking desc Underground
- # full baths 2
- # total bathrooms 2.0
- # of above grade bedrooms 2
- Flooring Carpet, linoleum
- Appliances Air conditioning-central, dishwasher-built-in, dryer, microwave hood fan, refrigerator, stove-electric, washer, window coverings
- Has fireplace (y/n) Yes
- Interior features Ensuite bathroom
- Community features On street parking, air conditioner, ceiling 9 ft., closet organizers, deck, detectors smoke, parking-visitor, secured parking, sprinkler system-fire, storage-locker room, vinyl windows
- Area Edmonton
- Zoning description Zone 10
- Exposure E
- Basement information None, no basement
- Building size 1183
- Mls® # E4464145
- Property sub type Apartment
- Status Active
- Virtual tour
- Kitchen room 11m X 10.1m
- Master room 17.4m X 11.8m
- Bedroom 2 11.8m X 12.4m
- Other room 1 8m X 5.6m
- Dining room 16.3m X 13.7m
Level: Main - Living room 13.8m X 16.4m
Level: Main
- Listing type identifier Idx

$-423
/ Month

