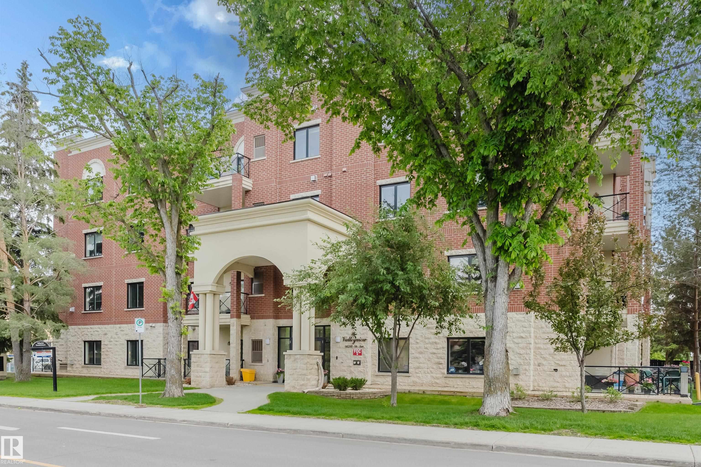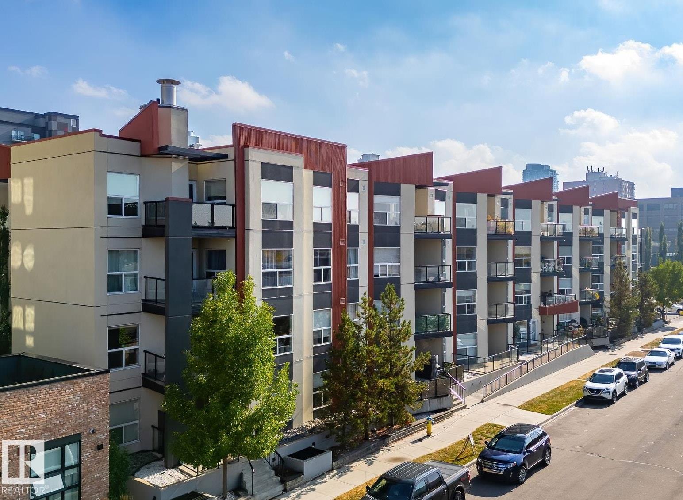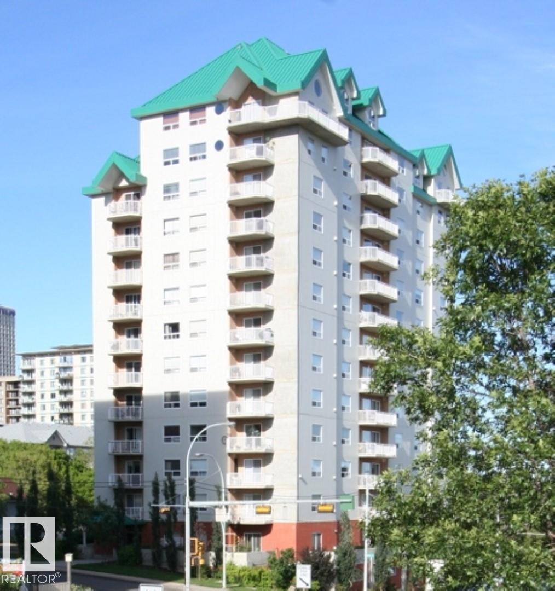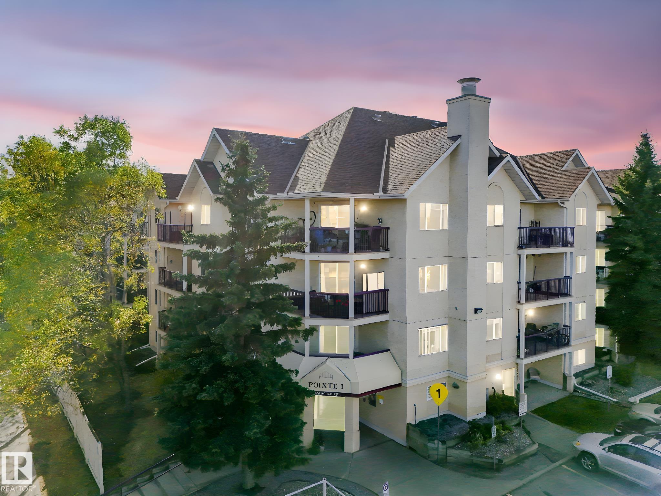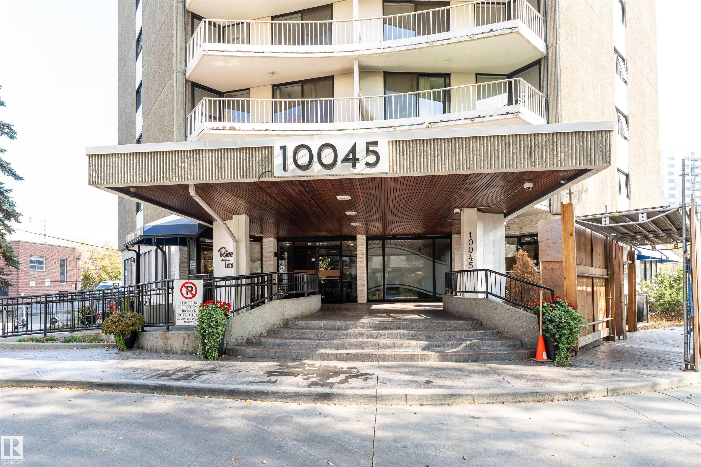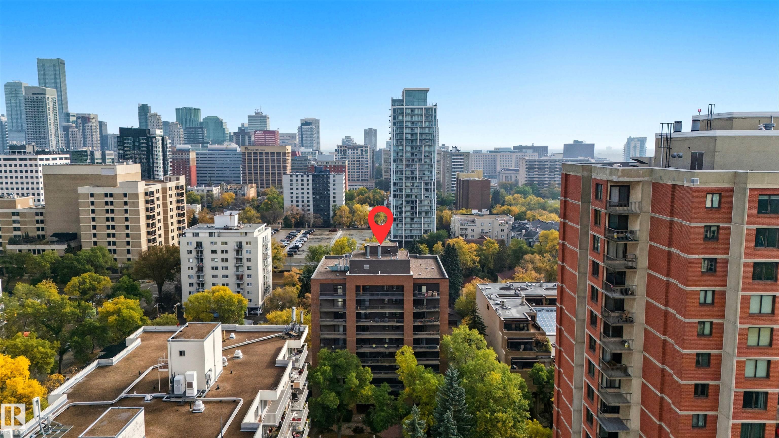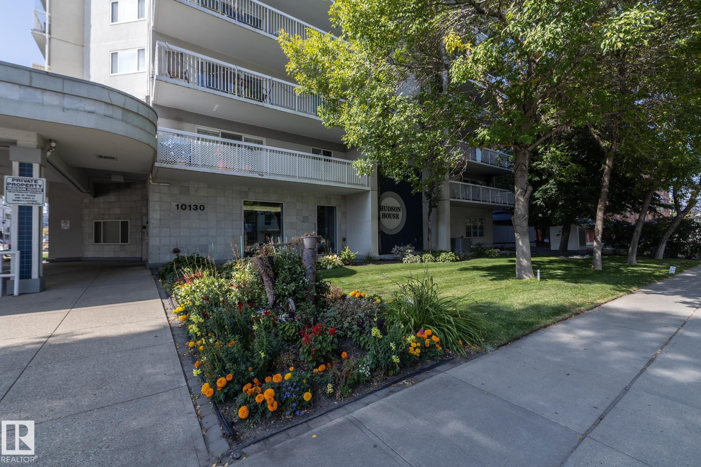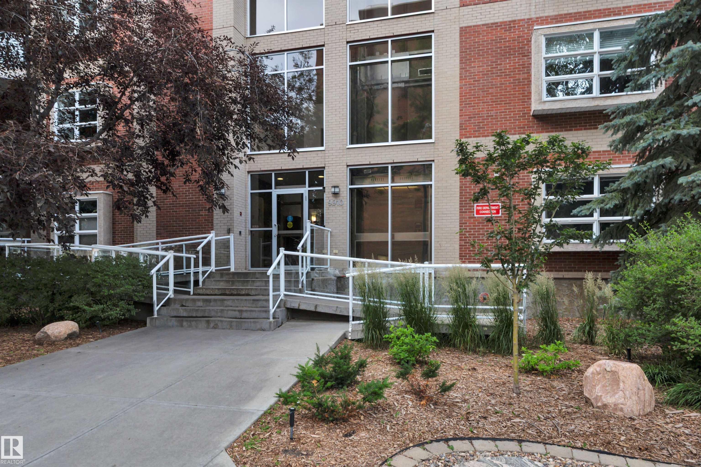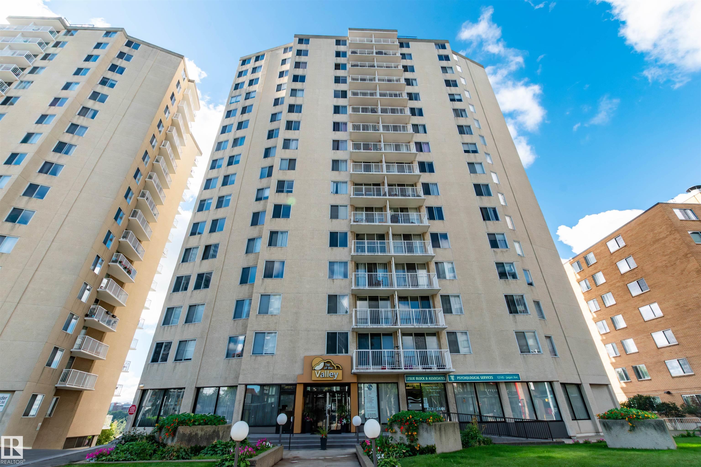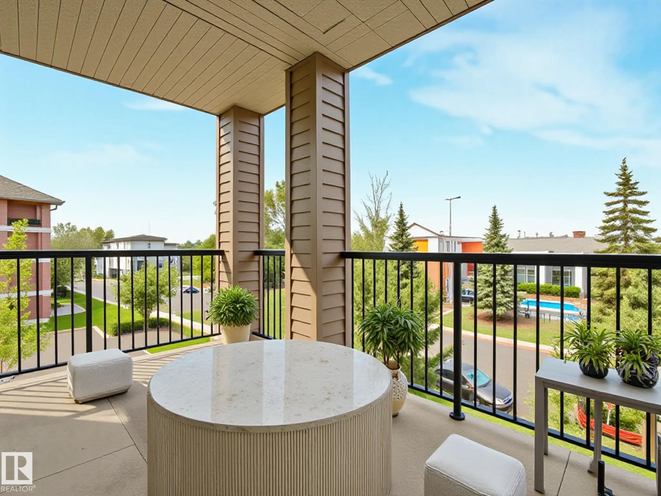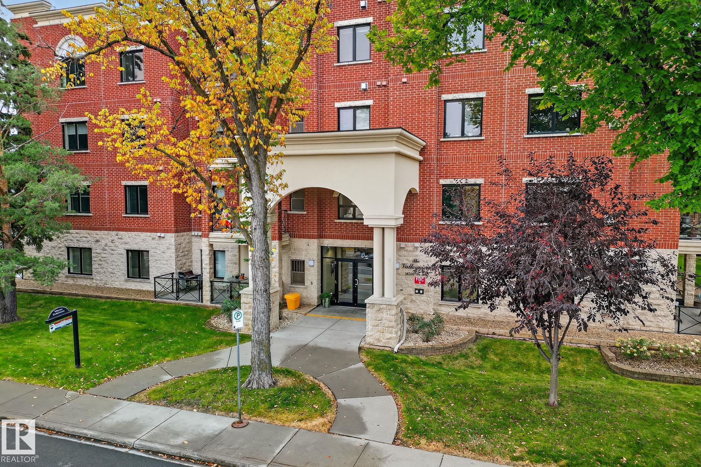
14205 96 Avenue Northwest #406
14205 96 Avenue Northwest #406
Highlights
Description
- Home value ($/Sqft)$409/Sqft
- Time on Housefulnew 10 hours
- Property typeResidential
- StyleSingle level apartment
- Neighbourhood
- Median school Score
- Year built2004
- Mortgage payment
Incredible WEST facing, TOP floor 2 bed/2 bath corner unit in the heart of CRESTWOOD, with 2 TITLED u/g parking stalls, central A/C and much more! Welcome to "The Valleyview", a prestigious & exclusive condominium property with concrete & steel construction, 9' ceilings, beautiful brick and stone exterior and top notch finishings throughout. This nearly 1200 sq.ft. suite has been meticulously cared for and maintained by the original owner and is pet and smoke free. Plenty of gorgeous wood features throughout, including the cabinets, hardwood flooring and feature corner fireplace. Large, bright kitchen with stainless appliances and granite counters, including a peninsula island. 2 good sized bedrooms, 2 full baths, ensuite laundry, central vac, home theatre ceiling speakers, PLUS a large, west facing, and very private, covered deck with gas BBQ hookup. Fantastic location with great access to downtown, river valley and all amenities & directly across from the shops and services of Crestwood Centre.
Home overview
- Heat type Forced air-1, natural gas
- # total stories 4
- Foundation Concrete perimeter
- Roof Tar & gravel
- Exterior features Back lane, landscaped, private setting, public transportation, schools, shopping nearby
- # parking spaces 2
- Has garage (y/n) Yes
- Parking desc Heated, parkade, underground, see remarks
- # full baths 2
- # total bathrooms 2.0
- # of above grade bedrooms 2
- Flooring Carpet, ceramic tile, hardwood
- Appliances Dishwasher-built-in, dryer, microwave hood fan, oven-built-in, refrigerator, stove-countertop electric, washer
- Has fireplace (y/n) Yes
- Interior features Ensuite bathroom
- Community features Air conditioner, ceiling 9 ft., deck, intercom, no animal home, no smoking home, secured parking, security door, storage cage
- Area Edmonton
- Zoning description Zone 10
- Exposure W
- Basement information None, no basement
- Building size 1170
- Mls® # E4460663
- Property sub type Apartment
- Status Active
- Virtual tour
- Bedroom 2 11.8m X 12.3m
- Master room 16.7m X 11.8m
- Kitchen room 11.3m X 10.2m
- Dining room 10.5m X 10.1m
Level: Main - Living room 13.6m X 16.2m
Level: Main
- Listing type identifier Idx

$-477
/ Month

